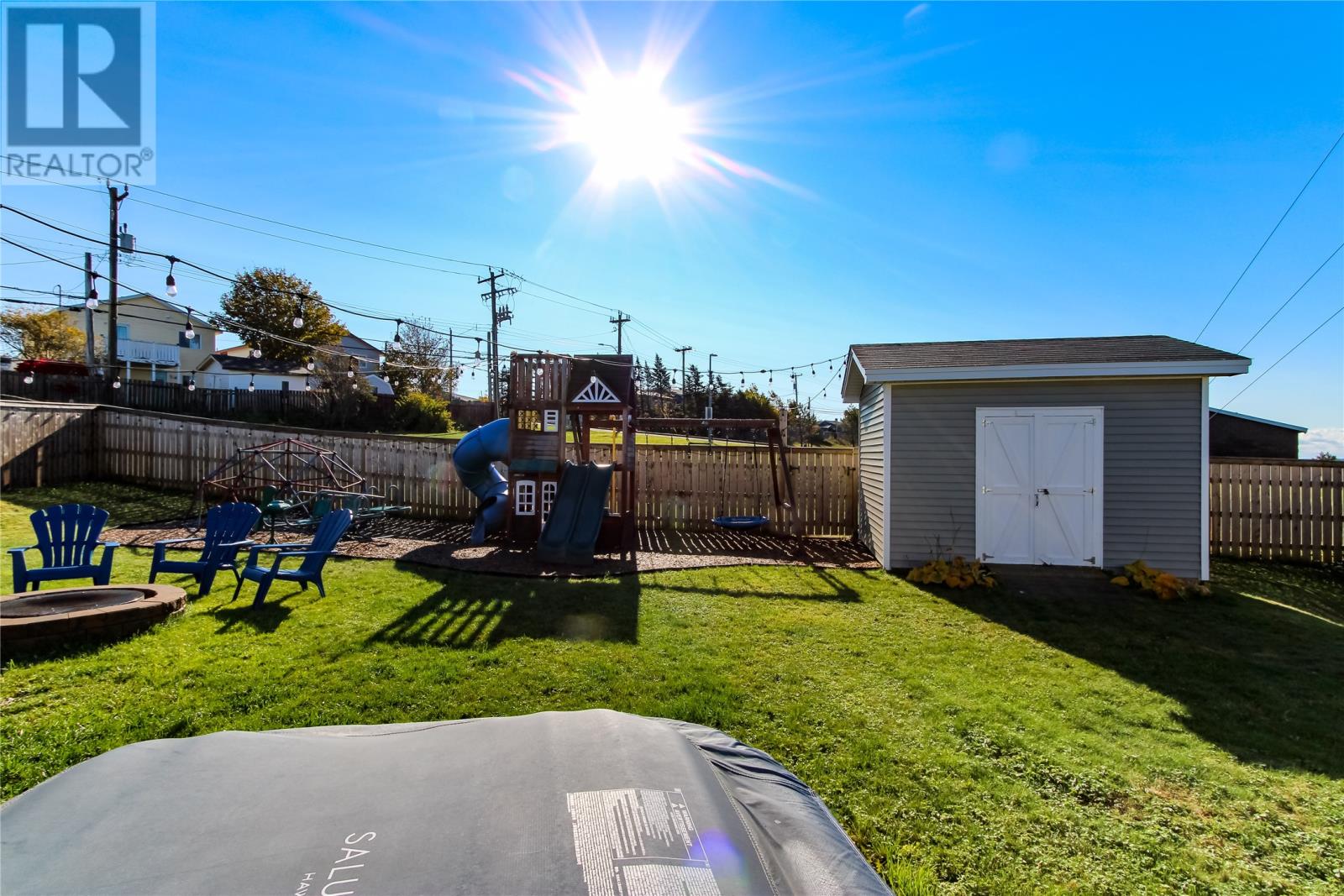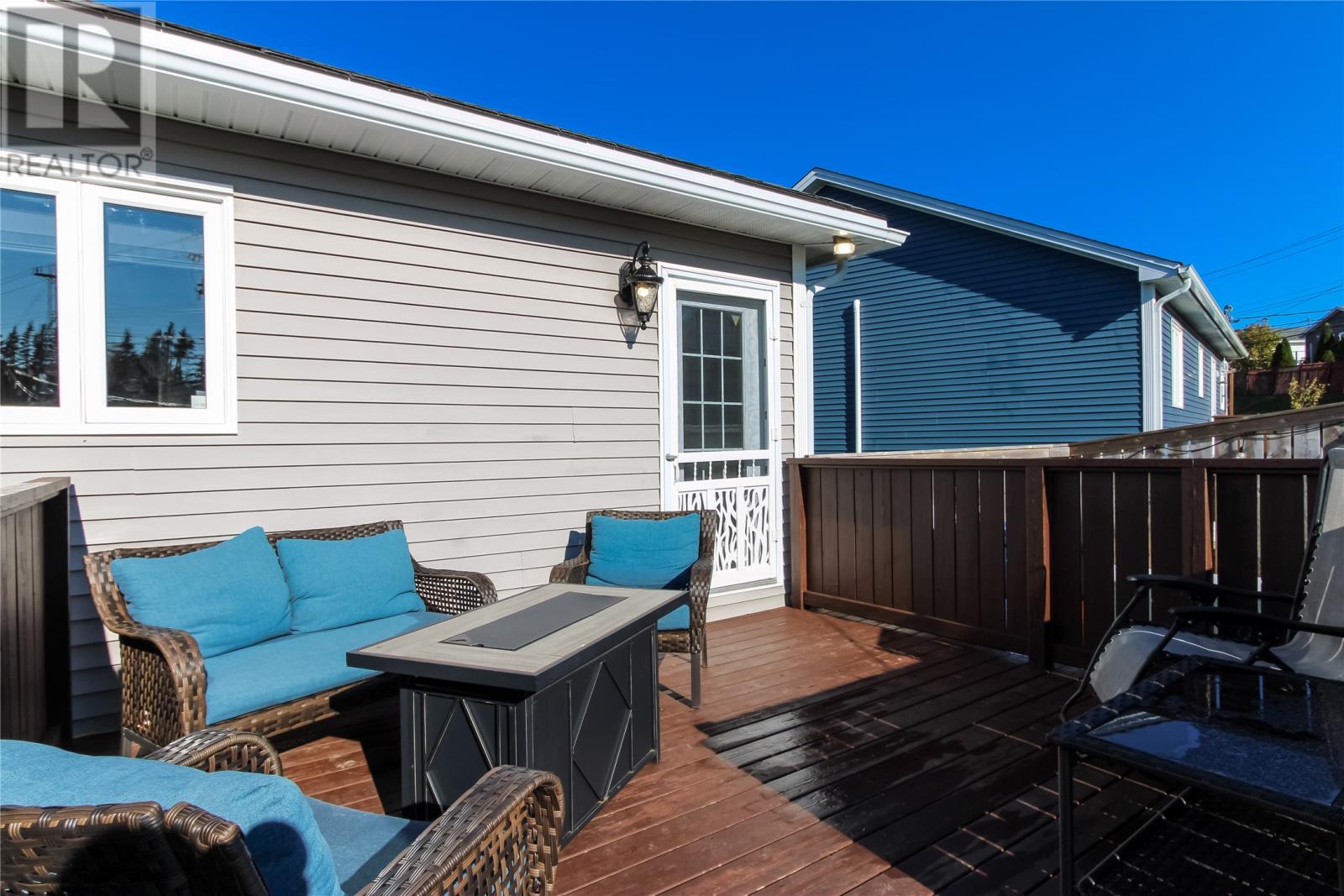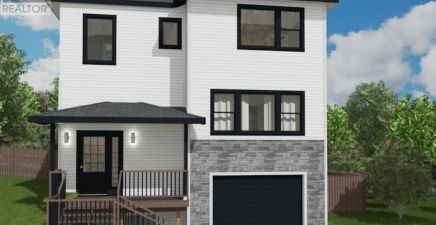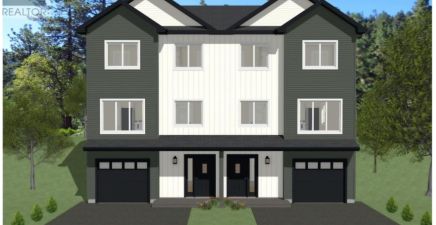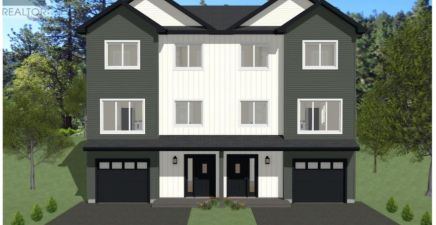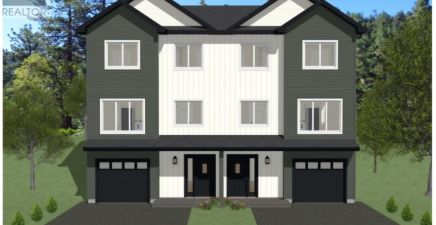Overview
- Single Family
- 4
- 3
- 2314
- 2010
Listed by: Hanlon Realty
Description
Welcome to 28 Brodie St. A stunning split entry home in the city of Mt.Pearl. This beautifully designed 4 bedroom 3 bathroom residence offers an abundance of natural light, creating a warm and inviting atmosphere throughout. Step inside to discover spacious rooms adorned with gleaming hardwood floors, perfect for relaxing and entertaining. The contemporary kitchen is a chefs dream, featuring stainless steel appliances along with ample counter space, seamlessly connecting to the. dining area for effortless gatherings. The finished basement adds valuable living space ideal for a home office, playroom or guest room. Each bedroom boasts generous proportions providing comfort for every family member, while the primary bedroom has the convenience of an ensuite. Outside the fenced yard with garden shed is a kids dream and fantastic place for family gatherings. The attached garage is an added bonus with additional storage space, enhancing the homes practicality. Located on a quite street and close to everything a growing family needs. (id:9704)
Rooms
- Bedroom
- Size: 11`9"" x 13`0""
- Games room
- Size: 13`0"" x 9`10""
- Not known
- Size: 18`1"" x 21`7""
- Recreation room
- Size: 11`9"" x 21`1""
- Bedroom
- Size: 8`9"" x 13`6""
- Bedroom
- Size: 9`0"" x 13`6""
- Living room
- Size: 11`9"" x 19`0""
- Not known
- Size: 18`9"" x 22`8""
- Primary Bedroom
- Size: 12`2"" x 11`11""
Details
Updated on 2024-10-28 06:02:59- Year Built:2010
- Appliances:Dishwasher, Refrigerator, See remarks
- Zoning Description:House
- Lot Size:43x107x84x128
- Amenities:Recreation, Shopping
Additional details
- Building Type:House
- Floor Space:2314 sqft
- Stories:1
- Baths:3
- Half Baths:0
- Bedrooms:4
- Flooring Type:Hardwood, Laminate
- Construction Style:Split level
- Foundation Type:Concrete
- Sewer:Municipal sewage system
- Cooling Type:Air exchanger
- Heating Type:Baseboard heaters
- Heating:Electric
- Exterior Finish:Vinyl siding
- Construction Style Attachment:Detached
School Zone
| O'Donel High School | L1 - L3 |
| St. Peter's Junior High | 7 - 9 |
| Mary Queen of the World | K - 6 |
Mortgage Calculator
- Principal & Interest
- Property Tax
- Home Insurance
- PMI

















