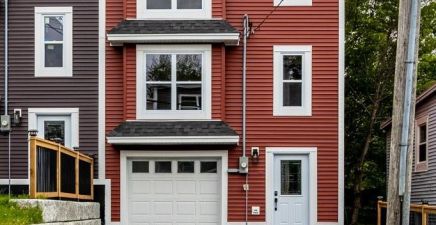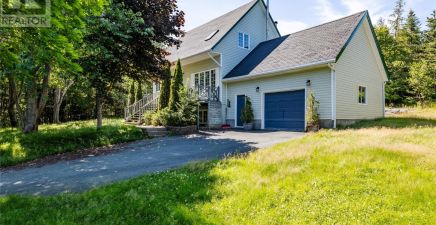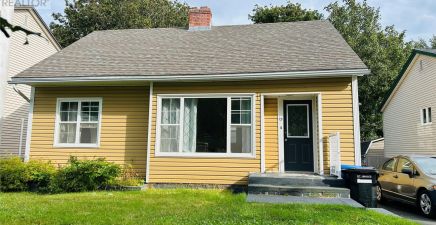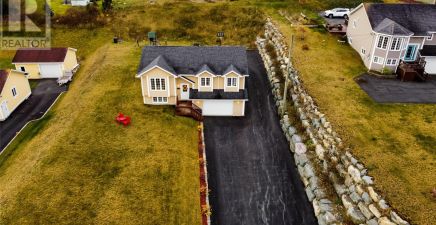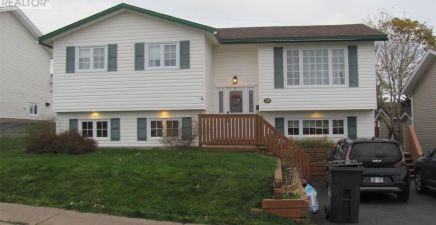Overview
- Single Family
- 4
- 2
- 2348
- 2010
Listed by: Royal LePage Atlantic Homestead
Description
Welcome to 2 Sprucedale Drive located in the desirable Southlands district, where comfort meets convenience. This beautifully maintained 3 +1 bedroom, 2-bathroom split entry home is perfect for those seeking a serene lifestyle with easy access to vibrant amenities. Step inside to discover a new modern kitchen featuring new cabinetry, flooring, and upgrades, including a gas stove and pull-out shelving for optimum storage. The open-concept main floor flows seamlessly into a spacious living area adorned with ample windows, creating a warm and inviting atmosphere. The three bedrooms on the main level, including the master, provide comfort and space for any young family. The fully developed basement offers additional living space, complete with a custom wet bar and plenty of storage, making it perfect for gatherings or family fun. This home provides quick access to shopping at Merchant Drive and The Shoppes at Galway. Commuting is a breeze with only a 10-minute drive to downtown via Pitts Memorial Drive and 15 minutes to the east end via the Outer Ring Road. Families will appreciate the proximity to schools for all grades and ages, while golf enthusiasts will love being just 2 minutes away from Glendenning Golf Course. Notable upgrades enhance the property, including a generator panel, firepit area, and a greenhouse for gardening enthusiasts. The property also features a 10x30 concrete pad on the side of the house which is great for the kids to play hockey or basketball, a 12x16 shed, under patio storage, and rear yard access with two gates. The 60-gallon hot water tank was installed in 2024, and both the fireplace and HRV have been serviced and cleaned before listing. This home is a true pleasure to view and showcases pride of ownership throughout. Donât miss your chance to make this charming bungalow your new home! (id:9704)
Rooms
- Bath (# pieces 1-6)
- Size: B4
- Bedroom
- Size: 11.5x11.5
- Hobby room
- Size: 12.4x9.3
- Laundry room
- Size: 10x7
- Recreation room
- Size: 12.6x24
- Storage
- Size: 16x15
- Bath (# pieces 1-6)
- Size: B4
- Bedroom
- Size: 9x11.9
- Bedroom
- Size: 9.9x11.9
- Dining nook
- Size: 9x13
- Kitchen
- Size: 13x10
- Living room - Fireplace
- Size: 13x14.8
- Porch
- Size: 5x7
- Primary Bedroom
- Size: 11.9x12.9
Details
Updated on 2024-11-02 06:02:21- Year Built:2010
- Appliances:Dishwasher, Refrigerator, Range - Gas, Microwave, Washer, Dryer
- Zoning Description:House
- Lot Size:52x100
- Amenities:Highway, Recreation, Shopping
Additional details
- Building Type:House
- Floor Space:2348 sqft
- Stories:1
- Baths:2
- Half Baths:0
- Bedrooms:4
- Rooms:14
- Flooring Type:Laminate, Other
- Foundation Type:Concrete
- Sewer:Municipal sewage system
- Heating Type:Baseboard heaters
- Heating:Electric, Propane
- Exterior Finish:Vinyl siding
- Fireplace:Yes
- Construction Style Attachment:Detached
Mortgage Calculator
- Principal & Interest
- Property Tax
- Home Insurance
- PMI


























