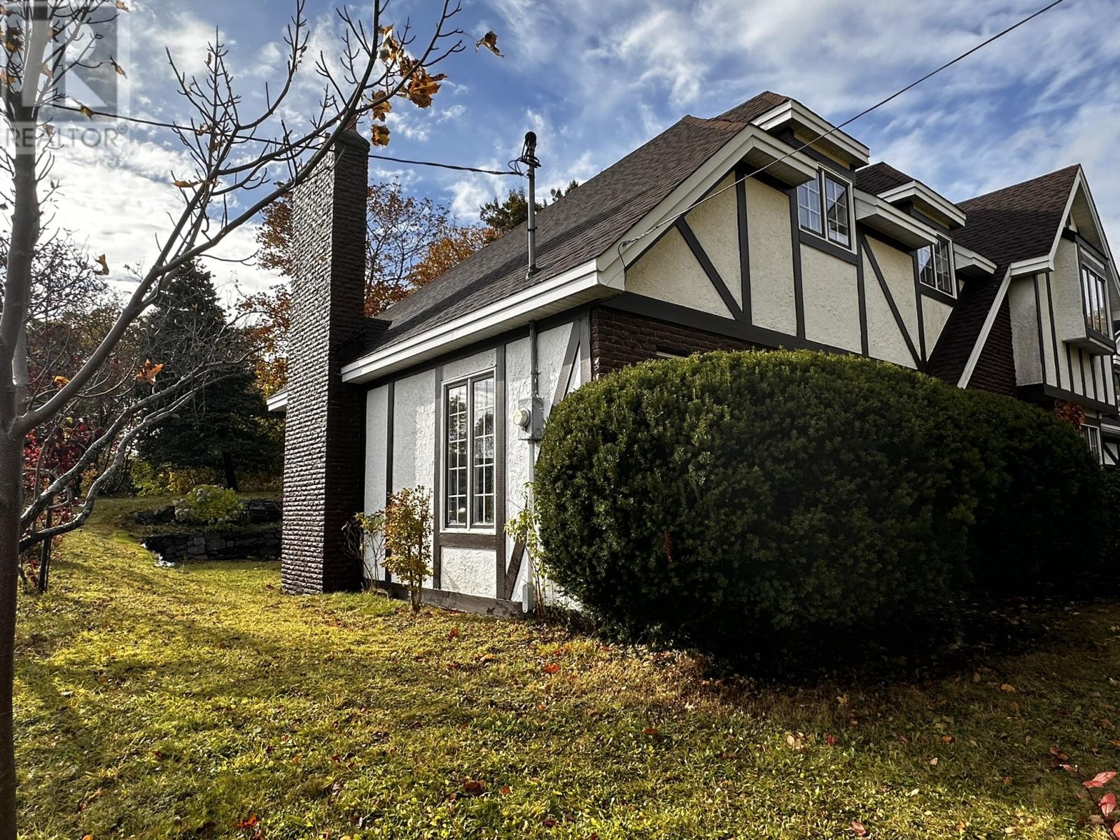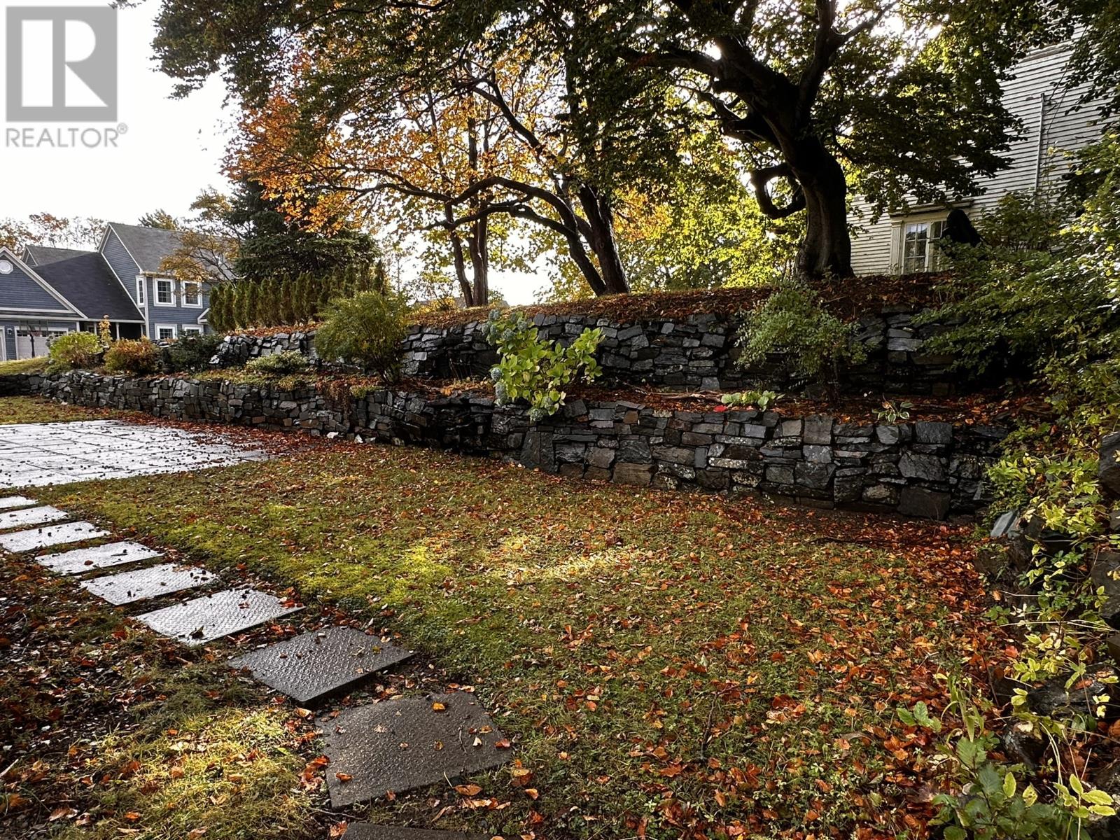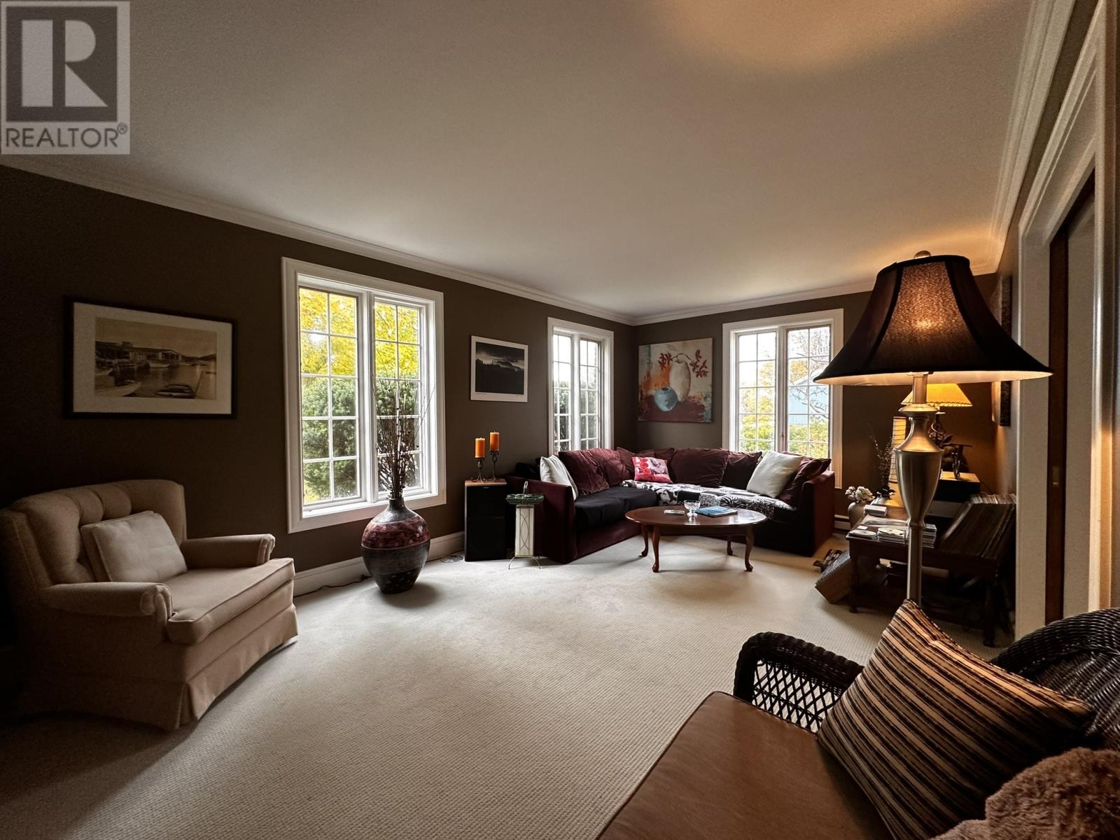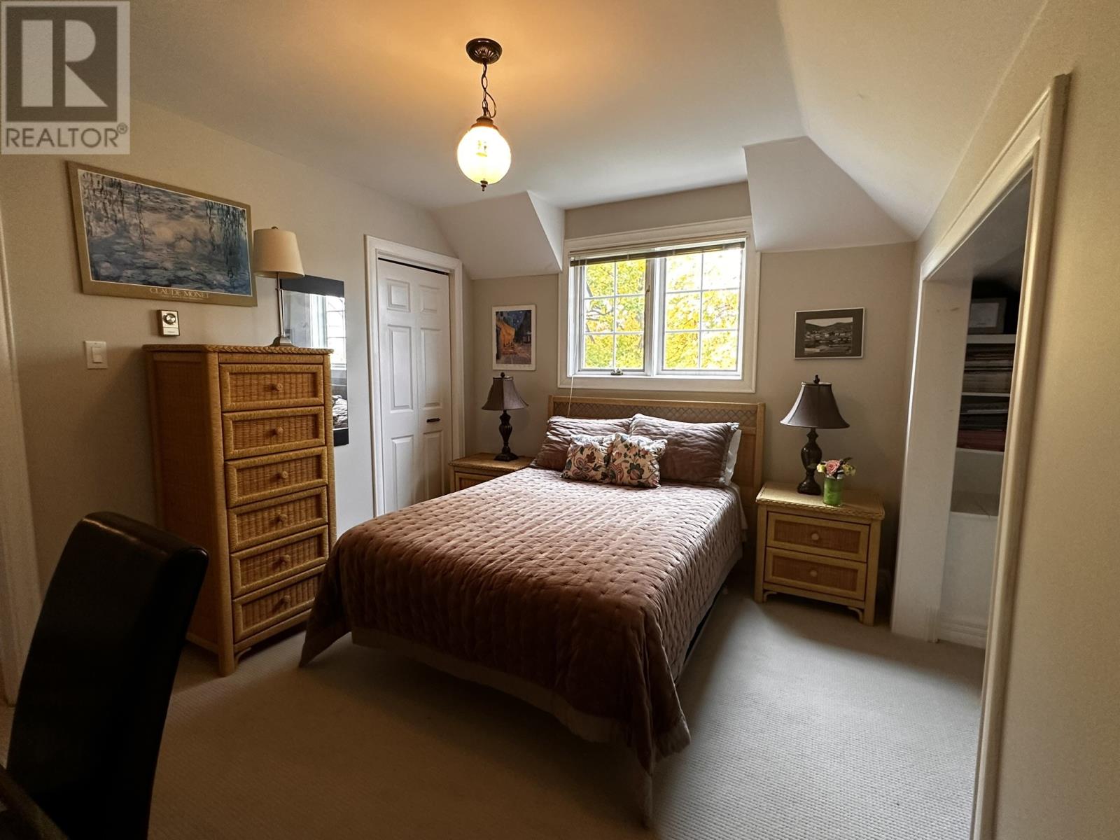Overview
- Single Family
- 3
- 3
- 3400
- 1990
Listed by: Keller Williams Platinum Realty
Description
For Lease: Impressive Two-Story Home This spacious, fully furnished residence offers a perfect blend of comfort and elegance. With two well-sized bedrooms plus a large primary suite, it features 2.5 bathrooms and convenient double driveway parking. On the first floor, youâll find an expansive eat-in kitchen, an elegant dining room perfect for entertaining, and a cozy living room complete with a charming fireplace. The inviting family room provides a relaxing space, while a convenient half bathroom and a welcoming foyer complete the main level. The second floor boasts a luxurious primary bedroom, which includes a large ensuite with a jetted tub and walk-in shower. Two additional bedrooms are generously sized, and the main bathroom offers a tub and shower combo for added convenience. The full basement featuring a rec-room, laundry area, and ample storage space. Outside, enjoy beautifully landscaped front and rear gardens, perfect for outdoor enjoyment. Please note that this property is available for SHORT-TERM 6 Month LEASE - non-smokers only, and no pets are allowed. (id:9704)
Rooms
- Laundry room
- Size: x0
- Recreation room
- Size: x0
- Bath (# pieces 1-6)
- Size: x0
- Dining room
- Size: x0
- Foyer
- Size: x0
- Living room
- Size: x0
- Living room - Fireplace
- Size: x0
- Not known
- Size: x0
- Bath (# pieces 1-6)
- Size: x0
- Bedroom
- Size: x0
- Bedroom
- Size: x0
- Ensuite
- Size: x0
- Primary Bedroom
- Size: x0
Details
Updated on 2024-11-21 06:02:23- Year Built:1990
- Appliances:Cooktop, Dishwasher, Refrigerator, Microwave, Oven - Built-In, Washer, Whirlpool, Dryer
- Zoning Description:House
- Lot Size:Unknown
Additional details
- Building Type:House
- Floor Space:3400 sqft
- Architectural Style:2 Level
- Stories:2
- Baths:3
- Half Baths:1
- Bedrooms:3
- Rooms:13
- Flooring Type:Carpeted, Ceramic Tile
- Fixture(s):Drapes/Window coverings
- Foundation Type:Concrete
- Sewer:Municipal sewage system
- Heating Type:Baseboard heaters
- Exterior Finish:Brick, Stucco
- Fireplace:Yes
- Construction Style Attachment:Detached
School Zone
| Rennies River Elementary | L1 - L3 |
| Macdonald Drive Junior High | 6 - 9 |
| Gonzaga High | K - 5 |




































