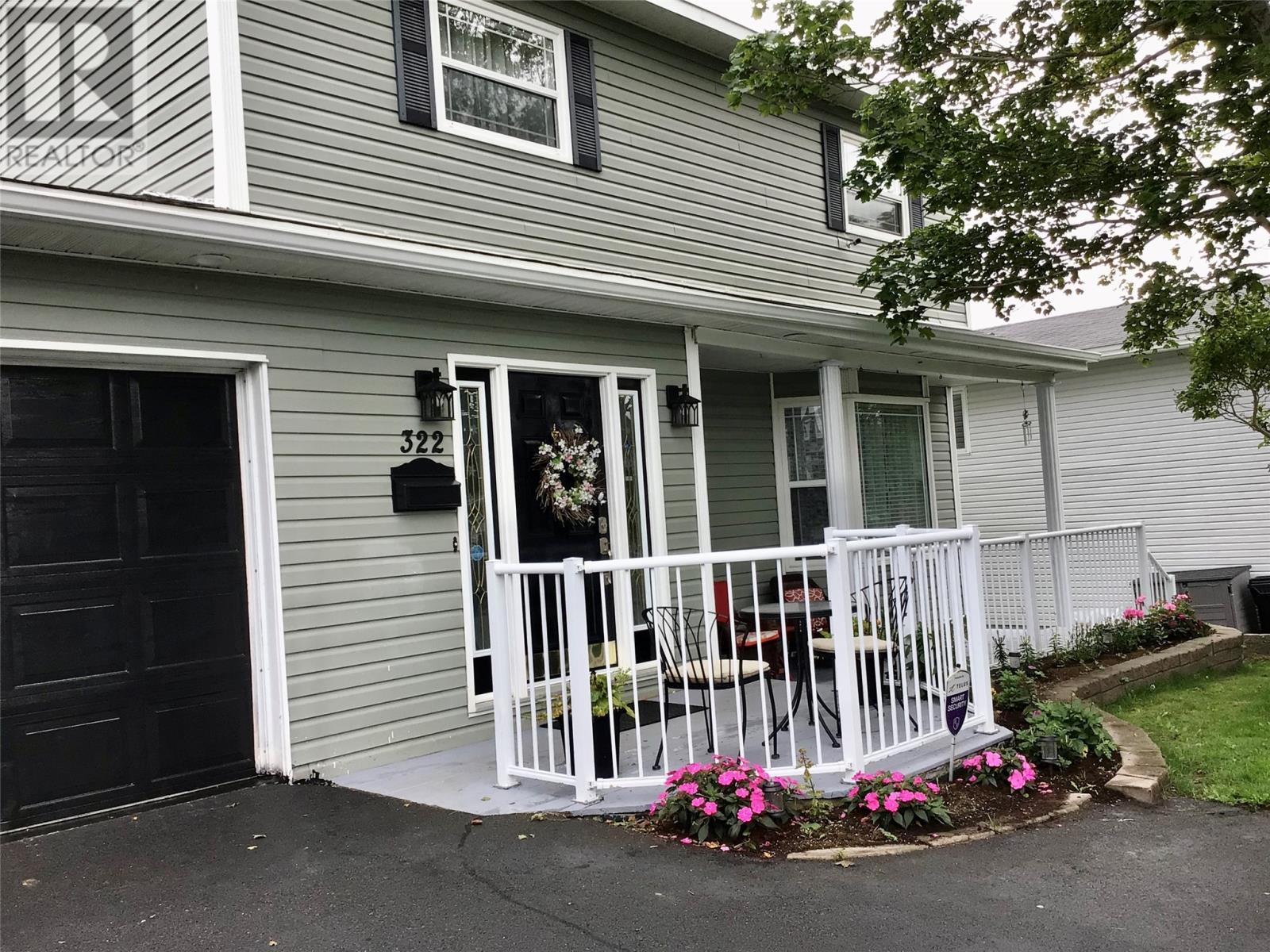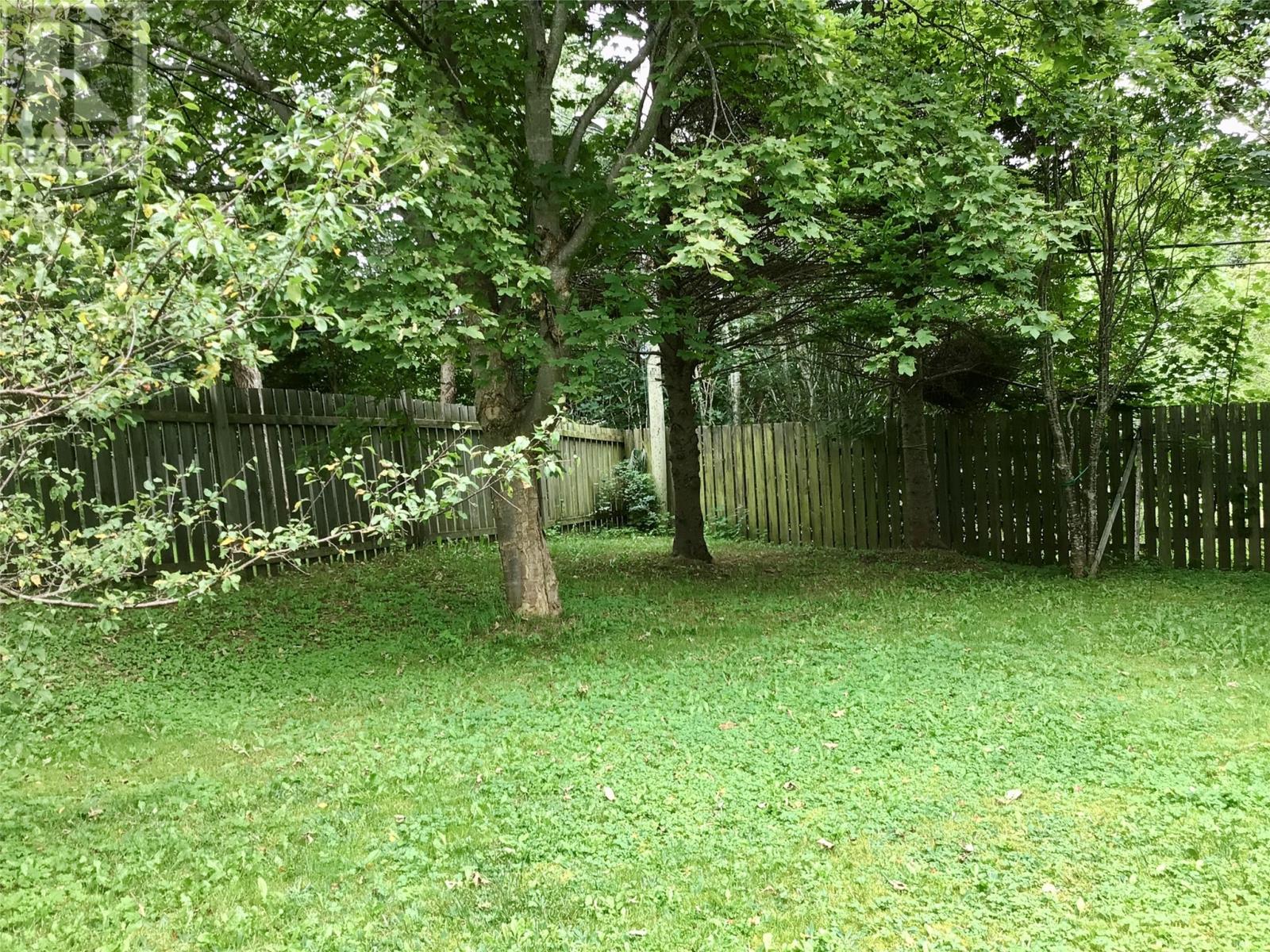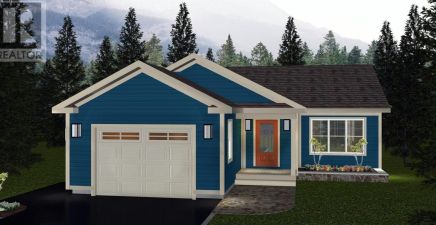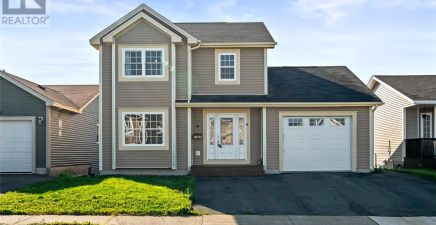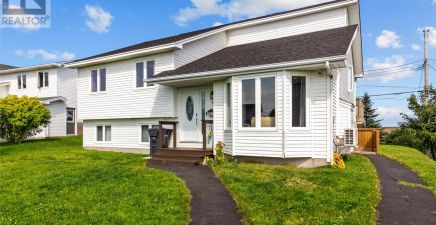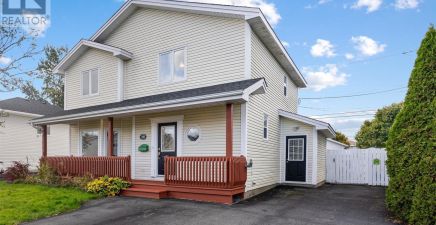Overview
- Single Family
- 4
- 3
- 2501
- 1984
Listed by: RE/MAX Infinity Realty Inc.
Description
Charming two-story home with a one-bedroom basement apartment in a serene setting bordering a green belt. This property features a spacious backyard with mature trees, a front veranda, and a back patio. Enjoy the convenience of a three-car driveway and proximity to schools, churches, and shopping. Inside, the main residence boasts separate living, dining, and family rooms, along with three bedrooms and main floor laundry. The newly renovated kitchen showcases stainless steel appliances, while hardwood floors and ceramic tiles complement the main level. Additional highlights include an electric heat system, upgraded pot-lighting at the exterior, upgraded pex plumbing, a large upstairs bathroom, attached garage and a shed in the backyard. The apartment offers separate amenities with its own entrance, driveway, appliances, and laundry hook-up providing rental income potential. Long Term Tenant looking to stay. "Move in before Christmas!" (Fridge, Freezer in garage are not included; the Window Coverings in the Primary Bedroom and Childs Bedroom are not included; and the stand up freezer in the family room is not included in the sale) Book Thru BrokerBay. Sellers Direction is attached to the listing all offers Due Monday, October 28, 2024 at 12pm. Please allow until 2pm for review. (id:9704)
Rooms
- Bath (# pieces 1-6)
- Size: 7`2""x6`10""
- Not known
- Size: 12`x12`1""
- Not known
- Size: 11`2""x12`1""
- Not known
- Size: 4`11""x4`11""
- Not known
- Size: 13`x11`4""
- Porch
- Size: 4`x3`10""
- Storage
- Size: 8`9""x19`3""
- Utility room
- Size: 2`5""x10`7""
- Dining nook
- Size: 8`4""x9`11""
- Dining room
- Size: 11`2""x9`11""
- Foyer
- Size: 7`4""x3`8""
- Kitchen
- Size: 9`9""x9`11""
- Laundry room
- Size: &Bath 5`5""x7`3""
- Living room
- Size: 21`x14`7""
- Office
- Size: 9`11""x14`2""
- Other
- Size: Hall 4`7""x15`1""
- Storage
- Size: 9`11""x15`
- Bath (# pieces 1-6)
- Size: 11`6""x9`2""
- Bedroom
- Size: 14`6""x12`8""
- Bedroom
- Size: 12`1""x10`2""
- Other
- Size: Hall 9`9""x6`7""
- Primary Bedroom
- Size: 14`6""x13`7""
Details
Updated on 2024-10-28 06:02:20- Year Built:1984
- Appliances:Dishwasher, Refrigerator, Microwave, See remarks, Stove, Washer, Dryer
- Zoning Description:Two Apartment House
- Lot Size:51 X 142
Additional details
- Building Type:Two Apartment House
- Floor Space:2501 sqft
- Architectural Style:2 Level
- Baths:3
- Half Baths:1
- Bedrooms:4
- Rooms:22
- Flooring Type:Hardwood, Mixed Flooring
- Sewer:Municipal sewage system
- Heating Type:Baseboard heaters
- Heating:Electric
- Exterior Finish:Vinyl siding
- Construction Style Attachment:Detached
School Zone
| Waterford Valley High | L1 - L3 |
| Beaconsfield Junior High | 8 - 9 |
| Cowan Heights Elementary | K - 7 |
Mortgage Calculator
- Principal & Interest
- Property Tax
- Home Insurance
- PMI











































