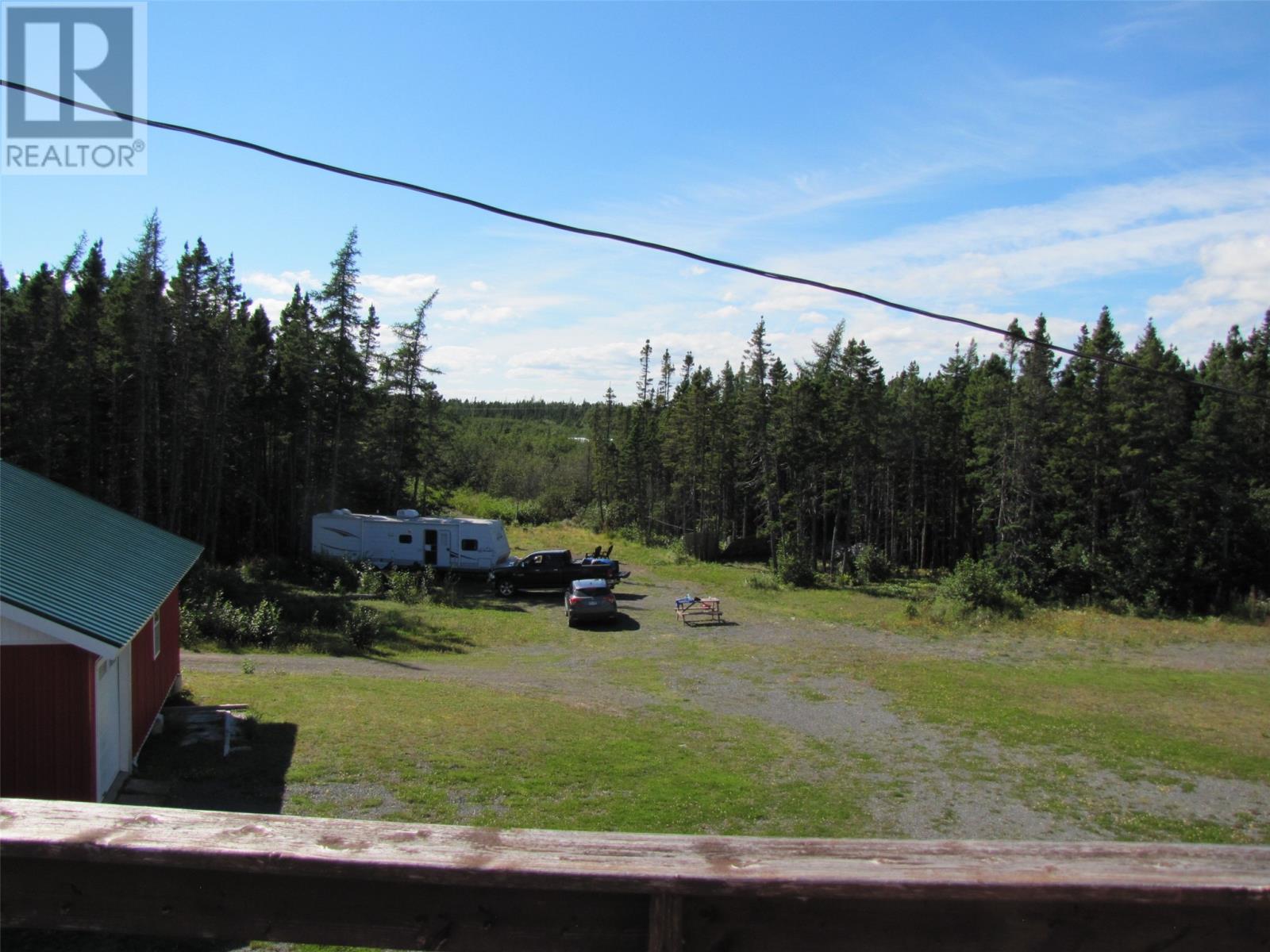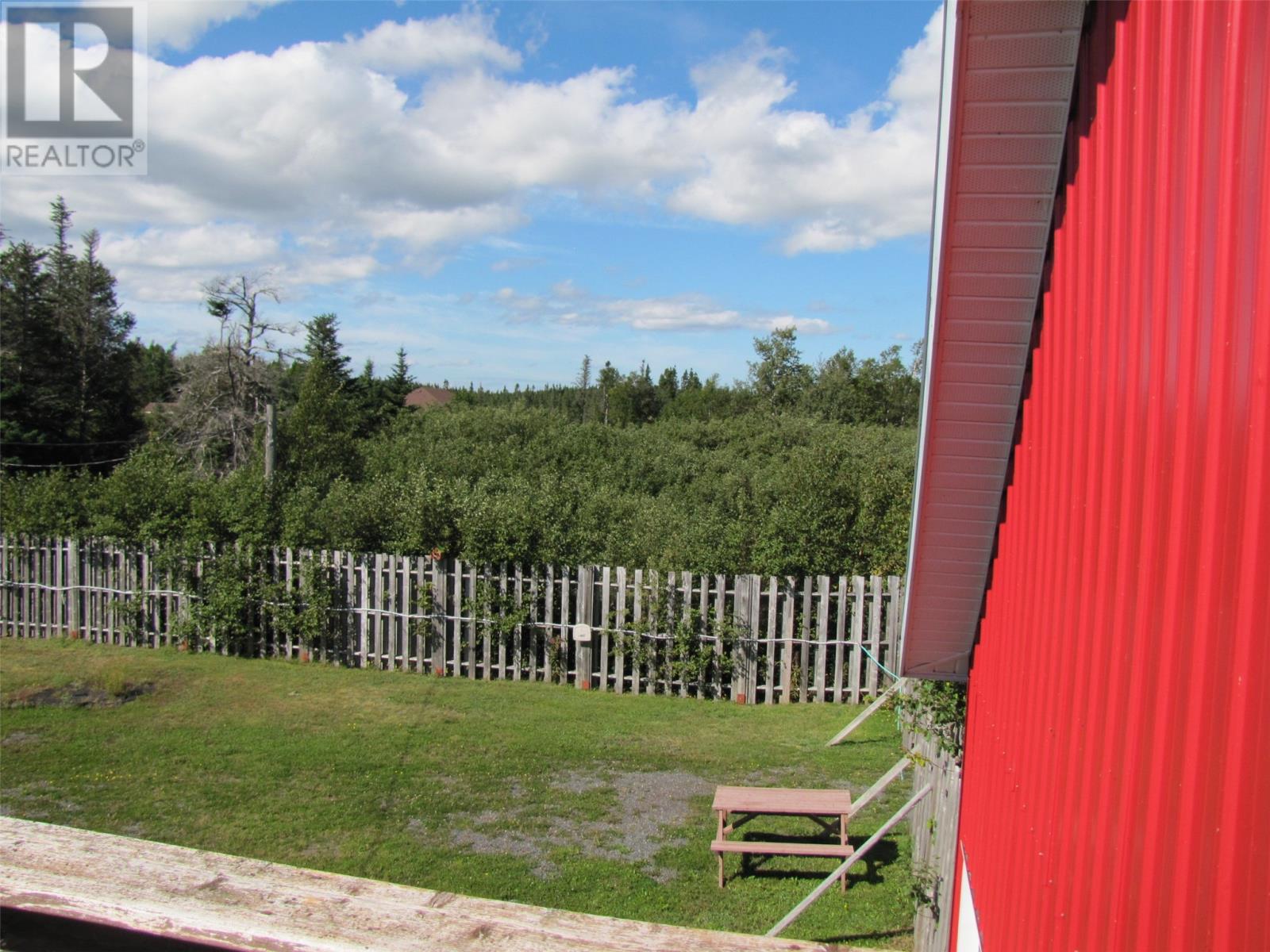Overview
- Other
- 3
- 6
- 5350
Listed by: RE/MAX Infinity Realty Inc.
Description
Incredible Value! Great location for many ventures including B&B, hunting lodge, butcher shop, micro-brewery, manufacturing - the list is wide open! Very efficient to heat with ICF construction, in-floor heat and mini-split on each floor! Trouble free steel exterior and roof! This outstanding property sits on over 3 acres which is a commercial crown land grant on the Discovery trail (route to Bonavista) just before Lethbridge in Morley`s Siding. What an opportunity to live in one of the nicest places in the province AND operate your own business, which the current owners did just that for many years! The opportunities/possibilities are wide open. Smack in the middle of some of the best hunting, fishing and scenic hiking areas around, this property has operated as a B&B, RV park with 8 semi-serviced sites with room for more. There is a 24x30 detached garage. With B&B, cafe, hiking, camping, hunting, sledding and cross country skiing potential you could be busy all year round. Not to mention this is a lovely location for events such as outdoor weddings! The property is in impeccable condition with tons of room, super efficient heating costs with hot water in-floor heat and mini-split heat pumps on both floors, 400-amp electrical service, two kitchens, lots of relaxing areas, a games room, workshop, trouble-free exterior, beautiful grounds and the list just keeps going. (id:9704)
Rooms
- Bedroom
- Size: 12-1X8-9
- Bedroom
- Size: 12-1X8-9
- Family room
- Size: 25-11X12-3
- Living room
- Size: 19-6X17-6
- Not known
- Size: 19-0X17-6
- Primary Bedroom
- Size: 13-8X11-8
- Dining room
- Size: 15-0X11-3
- Games room
- Size: 31-0X20-8
- Kitchen
- Size: 19-6X10-0
- Other
- Size: 12-8X7-5
- Other
- Size: 12-0X7-3
- Other
- Size: 10-3X7-3
- Other
- Size: 10-3X7-3
- Other
- Size: 11-9X10-9
- Other
- Size: 10-9X9-0
Details
Updated on 2024-10-27 06:02:11- Year Built:2006
- Appliances:Dishwasher, See remarks, Whirlpool
- Zoning Description:Other
- Lot Size:Approx 3 Acres
- Amenities:Highway
- View:View
Additional details
- Building Type:Other
- Floor Space:5350 sqft
- Architectural Style:2 Level
- Baths:6
- Half Baths:0
- Bedrooms:3
- Rooms:15
- Flooring Type:Mixed Flooring, Wood
- Fixture(s):Drapes/Window coverings
- Foundation Type:Concrete, Concrete Slab, Wood
- Sewer:Septic tank
- Heating Type:Radiant heat
- Heating:Oil
- Exterior Finish:Other
- Construction Style Attachment:Detached
Mortgage Calculator
- Principal & Interest
- Property Tax
- Home Insurance
- PMI





















