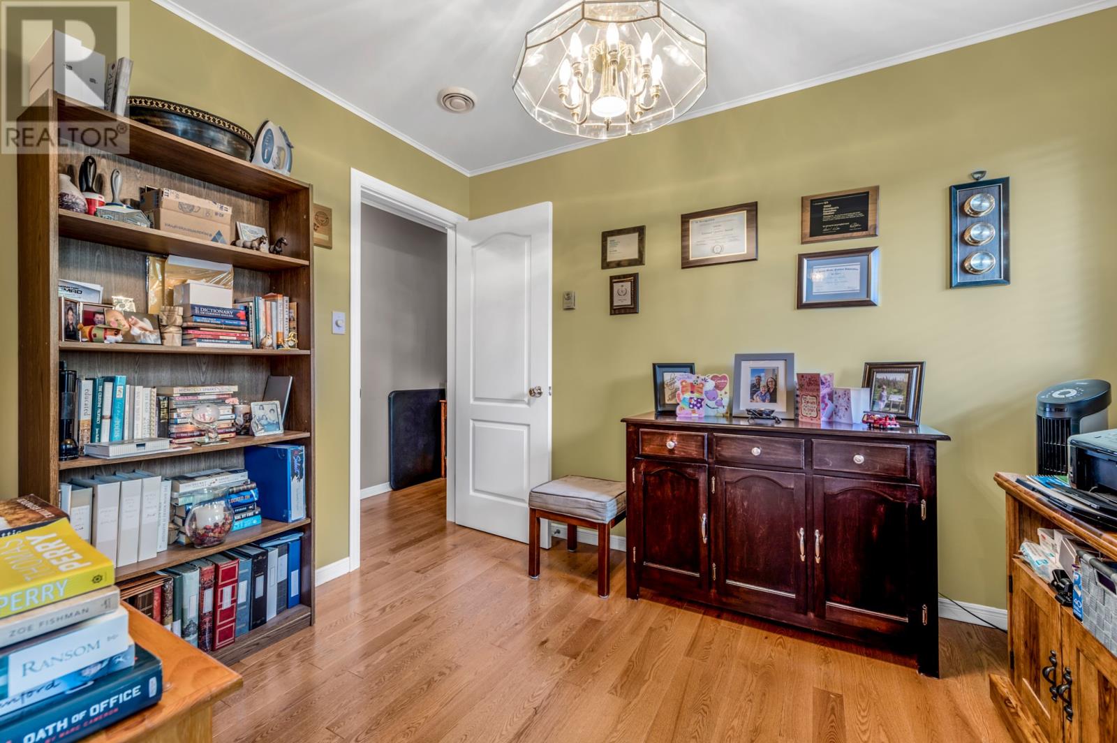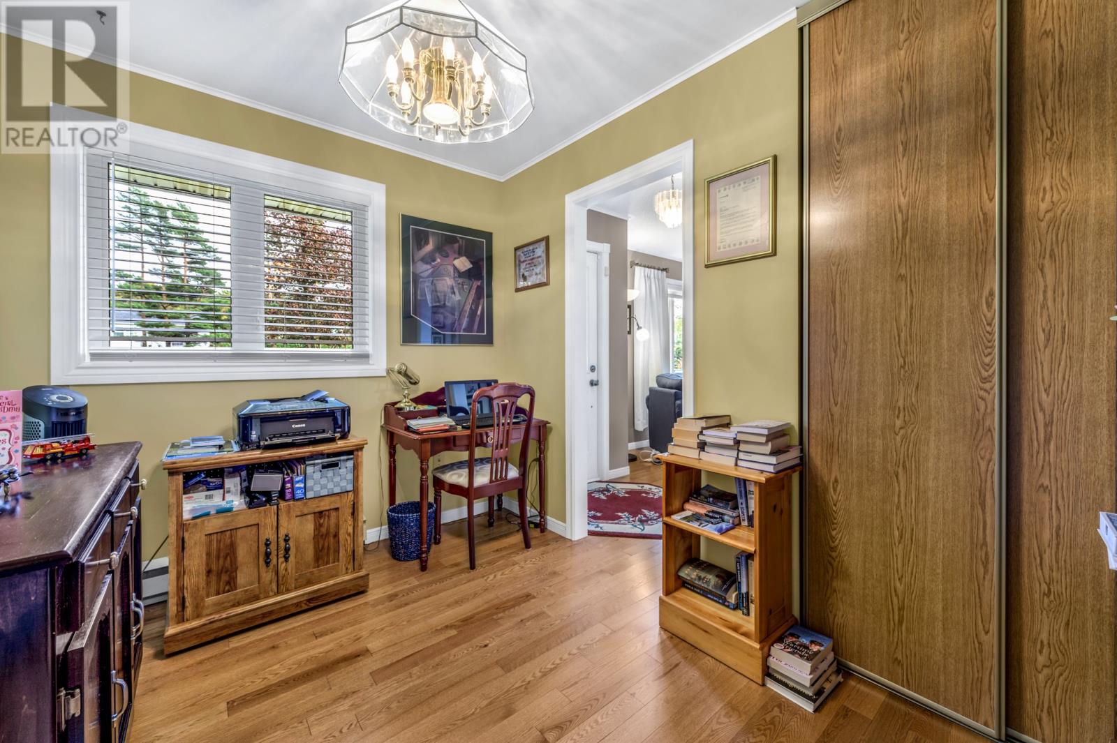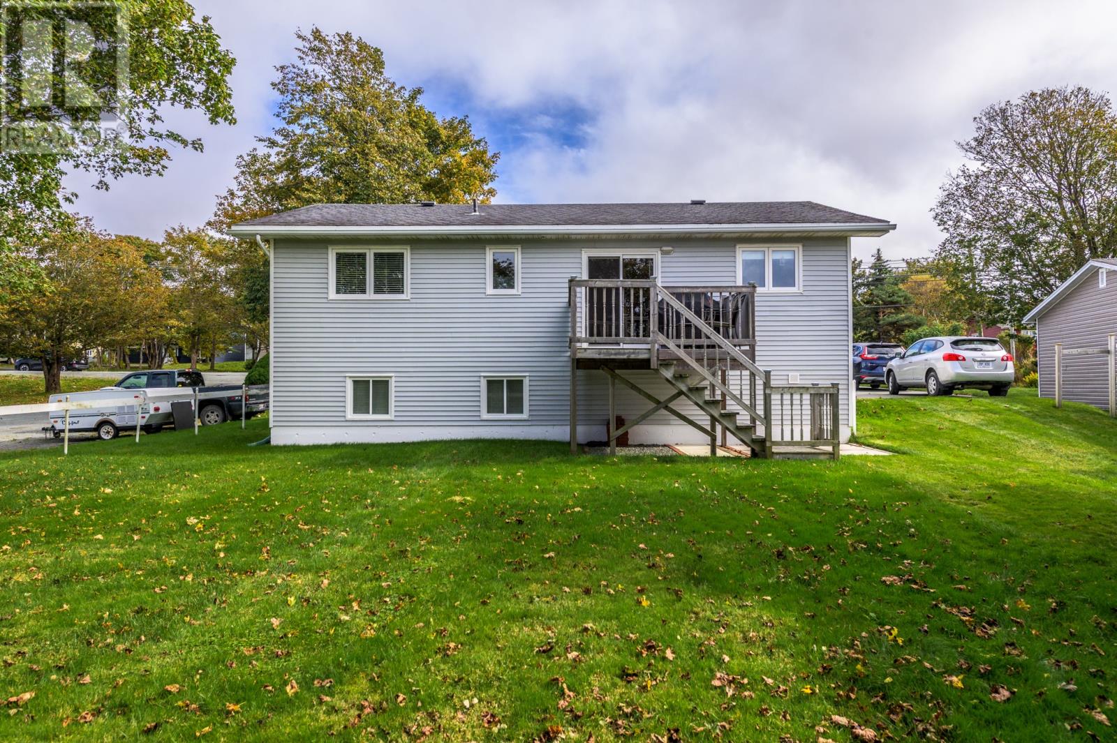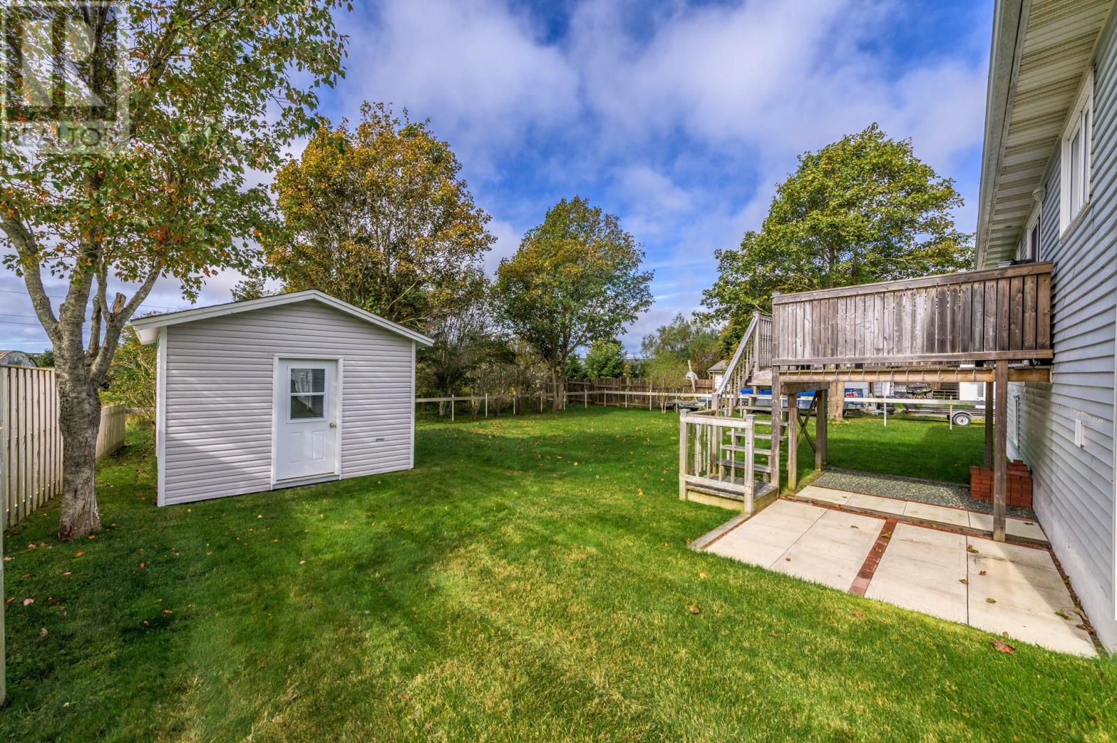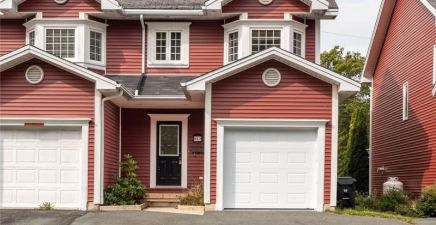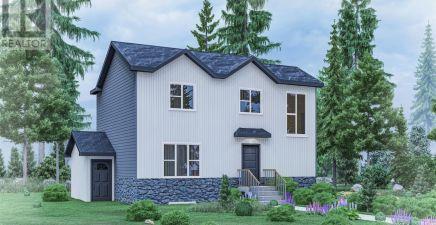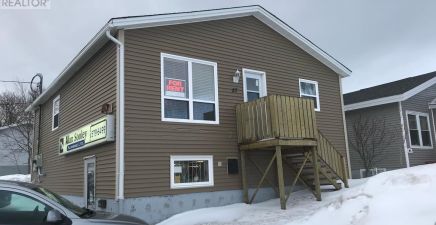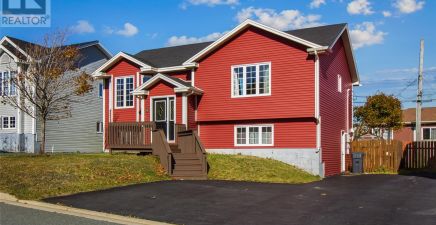Overview
- Single Family
- 3
- 2
- 2148
- 1987
Listed by: Royal LePage Vision Realty
Description
Original owner had this property quality constructed and maintained, showing pride of ownership throughout. Located on a large 70 x 130 serviced lot with rear yard access and a double paved drive big enough for 6 cars!! Lovely front living room, nice dining area with patio door to deck, kitchen has double sink with peninsula. Good size primary bedroom and 2 other bedrooms with one currently being used as a main floor office. The basement has a fantastic 24 x 20 rec/room that is perfect for family gatherings or guests and there is another bathroom on this level that has a jetted corner tub. The 14 x 10 hobby room could potentially be another bedroom or whatever purpose you choose. Outside there is a beautiful large backyard with a fire pit patio area, a 12 x 16 shed and the property features southern exposure and backs on a treed area for privacy. This lot can handle a large detached garage, greenhouses etc. A fantastic property to call home. A list of Renos can be provided. All plumbing has been replaced with pex piping, All new blinds and curtains in 2022, flooring replaced in 2020, main bath remodelled in 2019, lifetime warranty fibreglass shingles installed in 2013 and more (id:9704)
Rooms
- Bath (# pieces 1-6)
- Size: 3 Piece
- Hobby room
- Size: 14 x 10
- Laundry room
- Size: 11 x 5
- Recreation room
- Size: 24`8 x 20
- Workshop
- Size: 11 x 5
- Bath (# pieces 1-6)
- Size: 11 x 5
- Bedroom
- Size: 10`5 x 8`1
- Bedroom
- Size: 9.2 x 8`1
- Dining room
- Size: 12`1 x 9` 1
- Kitchen
- Size: 12 x 10`1
- Living room
- Size: 16` x 12`2
- Primary Bedroom
- Size: 12 x 11`6
Details
Updated on 2024-10-26 06:02:23- Year Built:1987
- Appliances:Dishwasher, Refrigerator, Stove
- Zoning Description:House
- Lot Size:70 x 130
Additional details
- Building Type:House
- Floor Space:2148 sqft
- Architectural Style:Bungalow
- Stories:1
- Baths:2
- Half Baths:0
- Bedrooms:3
- Rooms:12
- Flooring Type:Hardwood, Mixed Flooring
- Foundation Type:Concrete
- Sewer:Municipal sewage system
- Heating Type:Baseboard heaters
- Heating:Electric
- Exterior Finish:Wood shingles, Vinyl siding
- Construction Style Attachment:Detached
School Zone
| Waterford Valley High | L1 - L3 |
| Beaconsfield Junior High | 8 - 9 |
| Hazelwood Elementary | K - 7 |
Mortgage Calculator
- Principal & Interest
- Property Tax
- Home Insurance
- PMI








