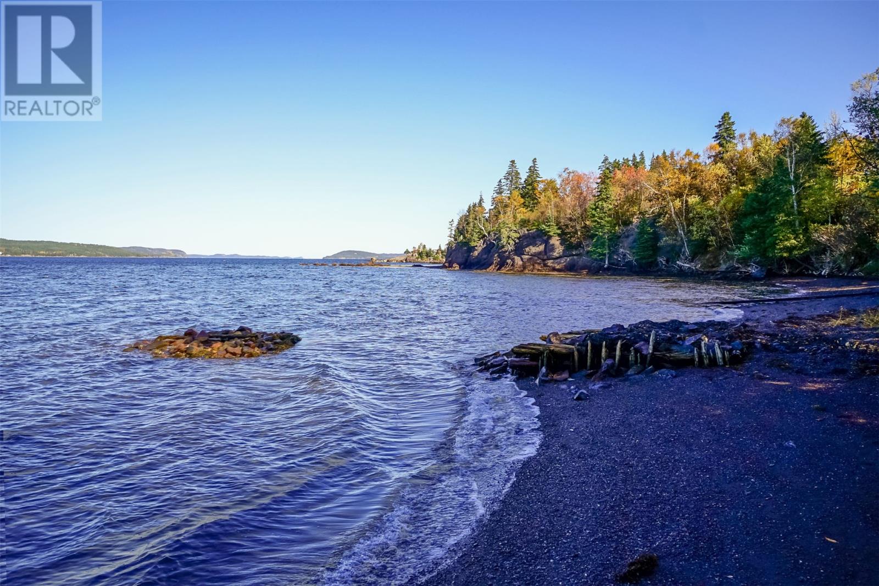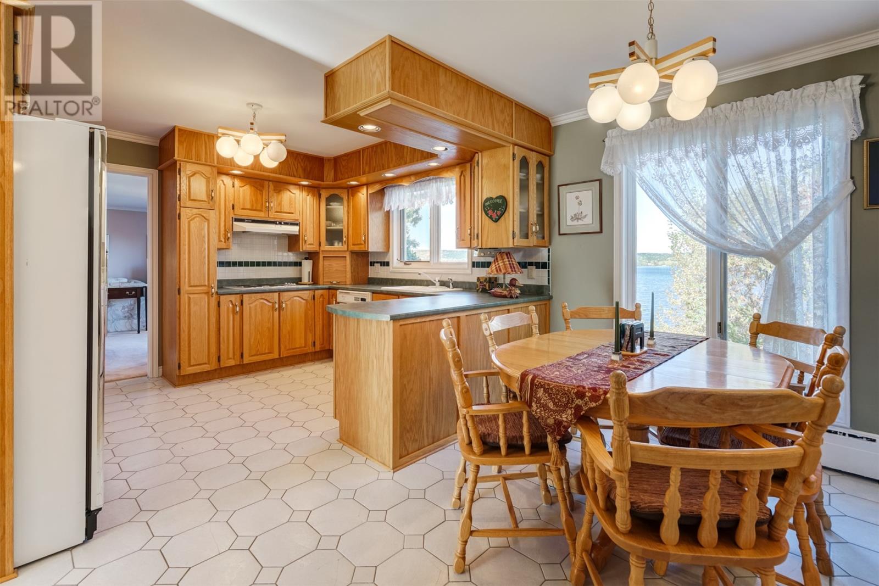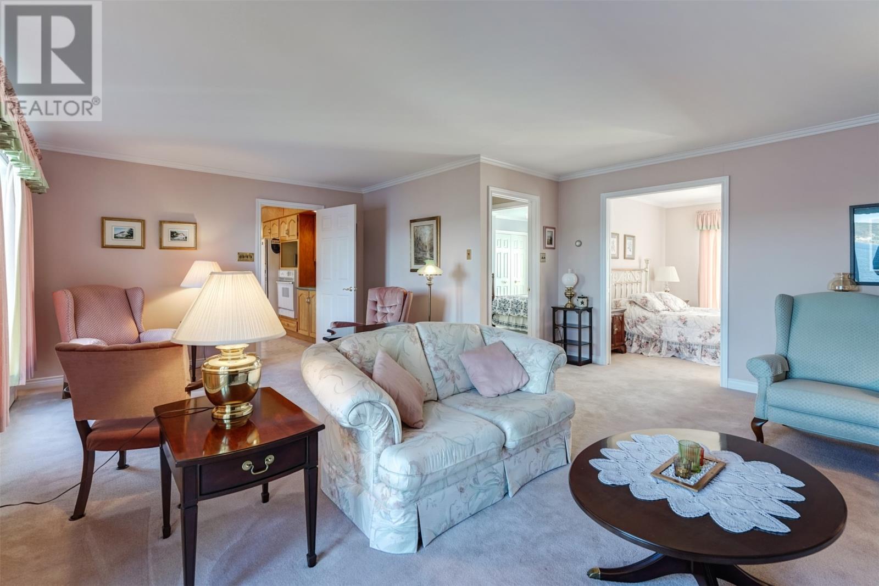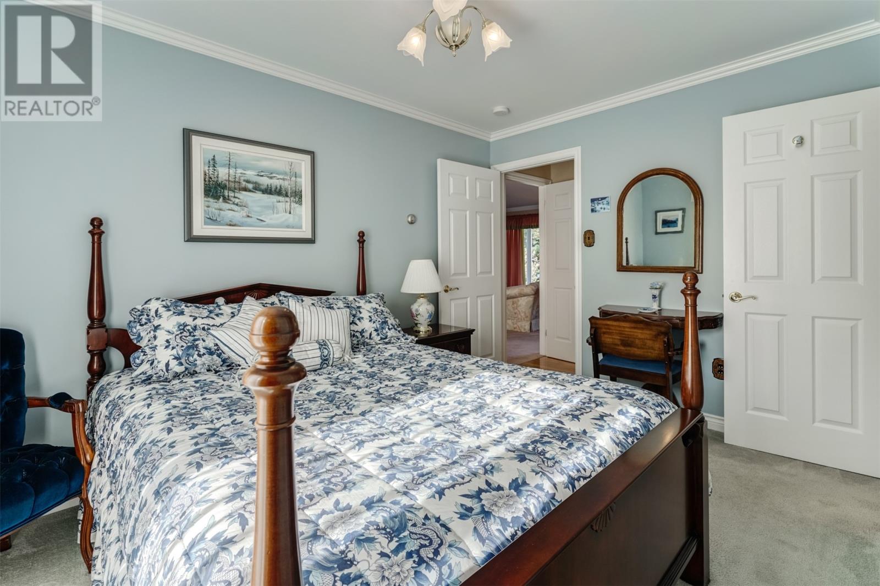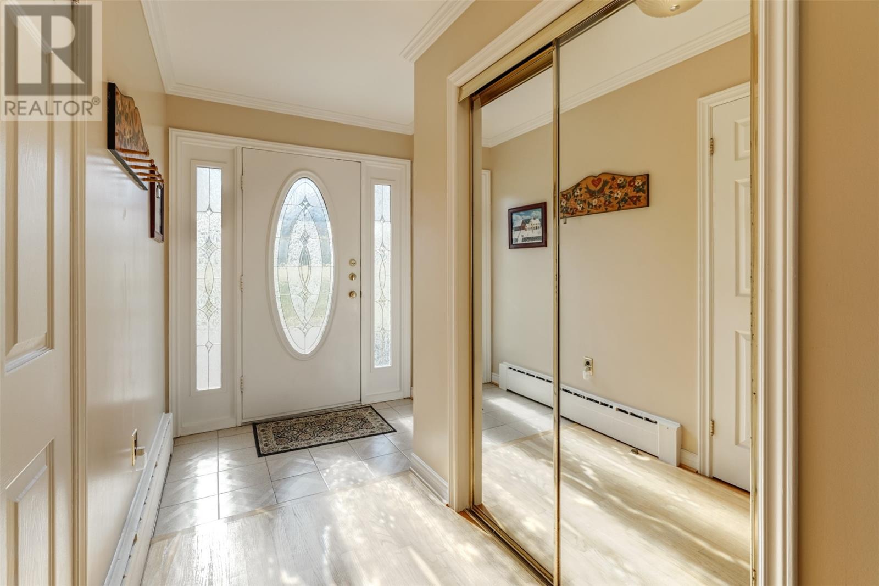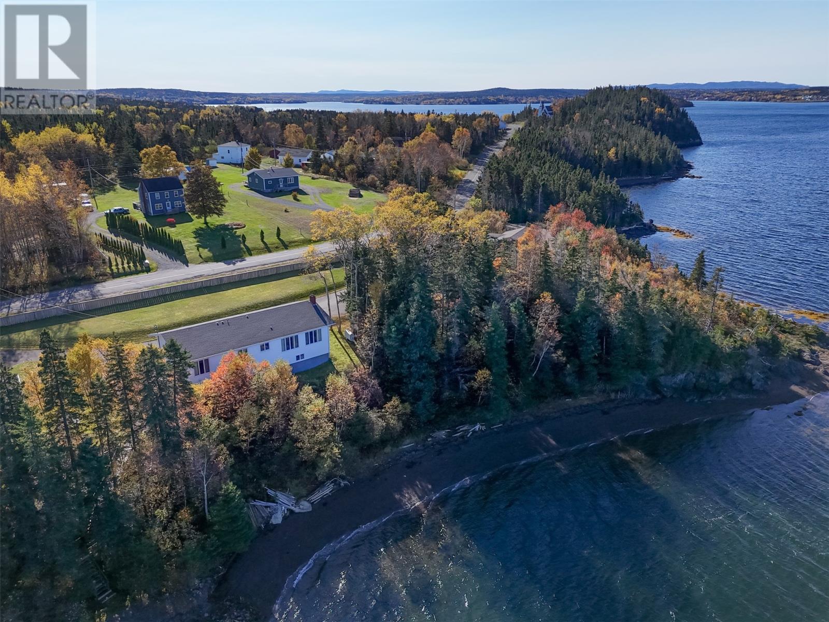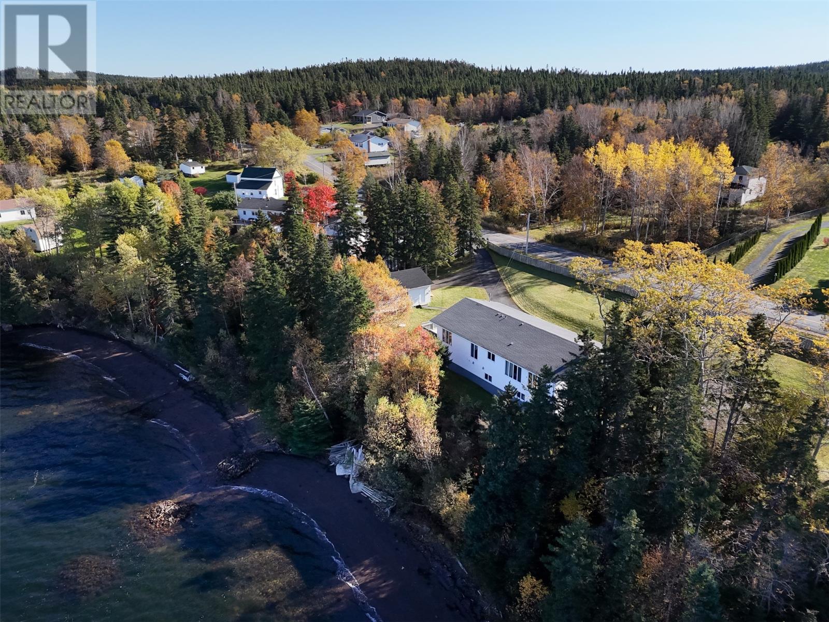Overview
- Single Family
- 3
- 3
- 3104
- 1990
Listed by: eXp Realty
Description
Location Location Location!!! 111 Oceanview Cres sits on an approx. 3/4 acre lot in the tranquil town of Brooklyn, on the Bonavista Peninsula. Only 30 mins from the Town of Clarenville, this executive property has 287 feet of ocean frontage, and one of the most priceless views of the bay in the area. The home features 3 large bedrooms on the main level, along with a den, eat-in kitchen, and spacious living room to take in the spectacular views. The basement area is a blank slate for you to design an area to suit whatever needs you may have, so let your imagination run wild!!! The detached 24x32 garage will make the perfect place to store all of your toys, while the wraparound driveway will give you ample parking for a fleet of vehicles. The beach is perfect for swimming and lounging, and the waters in this cove are deep enough to dock larger boats if you should require such amenities. A property like this doesn`t come along often in this area, and this one in particular packs a ton of value. (id:9704)
Rooms
- Other
- Size: 52.10 x 27.10
- Storage
- Size: 3.6 x 5.6
- Bath (# pieces 1-6)
- Size: 5.0 x 7.6
- Bath (# pieces 1-6)
- Size: 3.1 x 5.11
- Bedroom
- Size: 9.5 x 12.7
- Bedroom
- Size: 13.7 x 11.10
- Dining room
- Size: 7.4 x 13.0
- Ensuite
- Size: 8.9 x 6.6
- Family room
- Size: 11.5 x 13.0
- Foyer
- Size: 6.8 x 11.8
- Kitchen
- Size: 10.7 x 13.0
- Laundry room
- Size: 2.11 x 5.6
- Living room
- Size: 21.10 x 17.6
- Primary Bedroom
- Size: 23.1 x 15.1
Details
Updated on 2024-11-02 06:02:24- Year Built:1990
- Appliances:Dishwasher, Refrigerator, Stove, Washer, Dryer
- Zoning Description:House
- Lot Size:260x149x278x120
Additional details
- Building Type:House
- Floor Space:3104 sqft
- Stories:1
- Baths:3
- Half Baths:1
- Bedrooms:3
- Rooms:14
- Flooring Type:Carpeted, Ceramic Tile, Hardwood
- Foundation Type:Concrete
- Sewer:Septic tank
- Heating Type:Radiant heat
- Heating:Oil
- Exterior Finish:Brick, Vinyl siding
- Construction Style Attachment:Detached
Mortgage Calculator
- Principal & Interest
- Property Tax
- Home Insurance
- PMI









