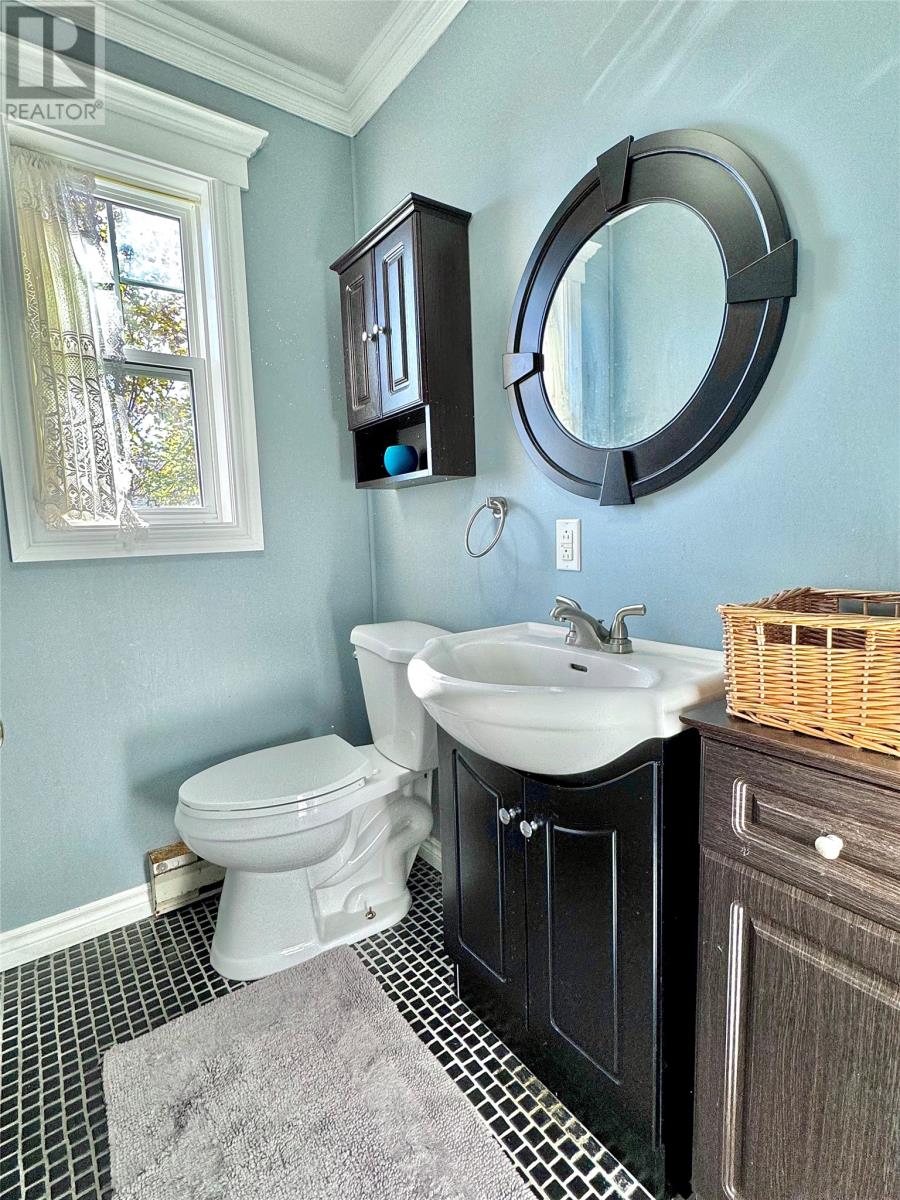Featured
For sale
Open on Google Maps
3 WHITEWAY Place, Clarenville, NL A5A2B5, CA
Overview
MLS® NUMBER: 1278941
- Single Family
- 4
- 3
- 2650
- 1991
Listed by: RE/MAX Eastern Edge Realty Ltd. Clarenville
Description
FOUR BEDROOM HOME - two storey with partial Ocean-view located in the middle of Clarenville on a quiet side street. House features bamboo flooring, eat in kitchen plus formal dining room with den on the main floor. Four bedrooms on second floor and a basement that offers a rec room, laundry room and plenty of storage options. The exterior of the property (shingles, siding and vinyl windows) is in excellent condition. In addition, this property boasts a nice back yard with large deck area. If you want a spacious home, then look no further as this is the place for you! (id:9704)
Rooms
Basement
- Laundry room
- Size: 10 X 9.6
- Recreation room
- Size: 20 X 11.4
- Storage
- Size: 11 X 11.6
- Utility room
- Size: 11 X 14
Main level
- Bath (# pieces 1-6)
- Size: 5.10 X 4
- Den
- Size: 10 X 11.6
- Dining room
- Size: 11.10 X 14.5
- Foyer
- Size: 6.6 X 3.3
- Living room - Fireplace
- Size: 11.10 X 17
- Not known
- Size: 10.4 X 16.9
Second level
- Bath (# pieces 1-6)
- Size: 5 X 7.6
- Bedroom
- Size: 10 X 10.6
- Bedroom
- Size: 10 X 10.4
- Bedroom
- Size: 11.10 X 8.10
- Ensuite
- Size: 4.6 X 5.3
- Primary Bedroom
- Size: 17.8 X 12
Details
Updated on 2024-11-03 06:02:23- Year Built:1991
- Appliances:Dishwasher, Refrigerator, Stove, Washer, Dryer
- Zoning Description:House
- Lot Size:50` X 120` APPROX.
Additional details
- Building Type:House
- Floor Space:2650 sqft
- Architectural Style:2 Level
- Stories:2
- Baths:3
- Half Baths:2
- Bedrooms:4
- Rooms:16
- Flooring Type:Mixed Flooring
- Foundation Type:Poured Concrete
- Sewer:Municipal sewage system
- Cooling Type:Air exchanger
- Heating Type:Baseboard heaters
- Heating:Electric, Propane
- Exterior Finish:Vinyl siding
- Fireplace:Yes
- Construction Style Attachment:Detached
Mortgage Calculator
Monthly
- Principal & Interest
- Property Tax
- Home Insurance
- PMI
Listing History
| 2020-09-11 | $0 | 2015-07-28 | $0 |






























