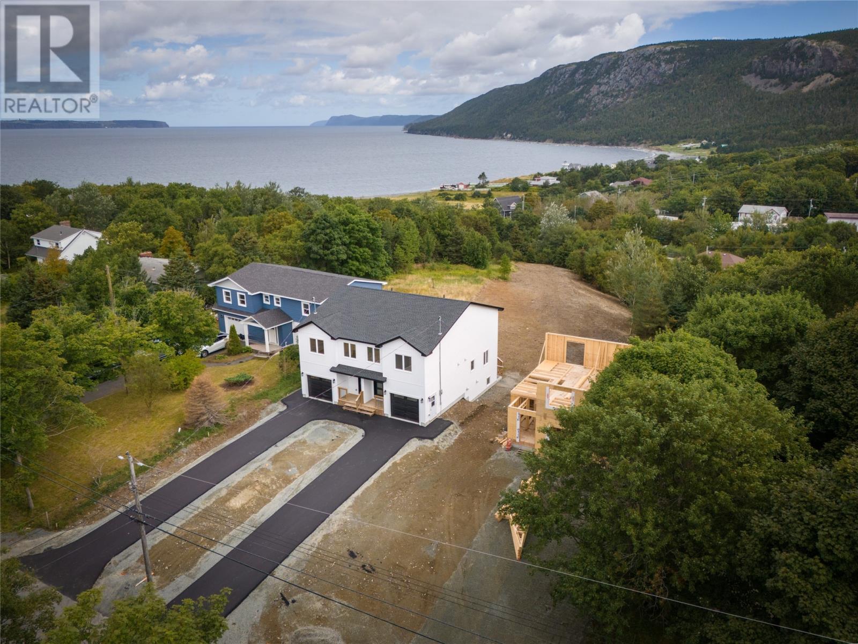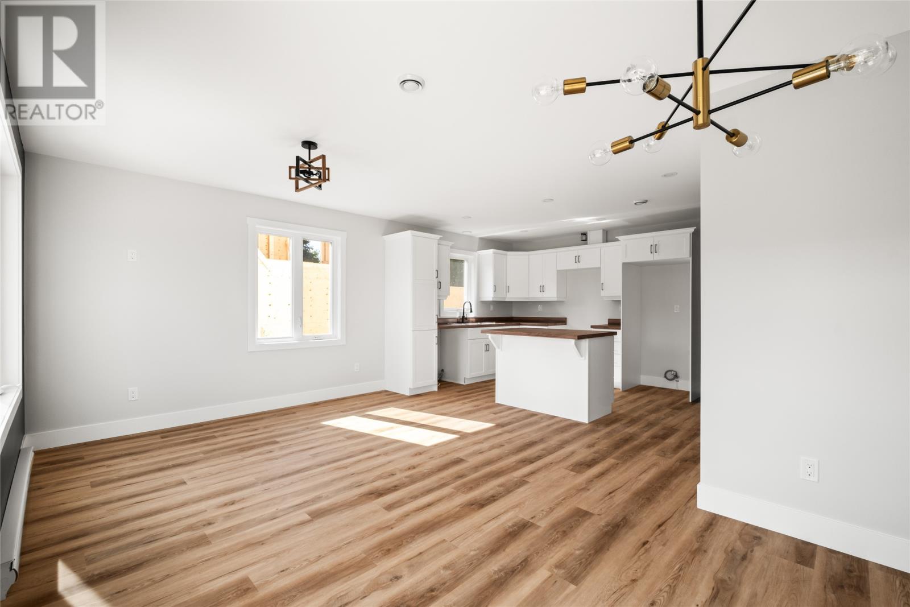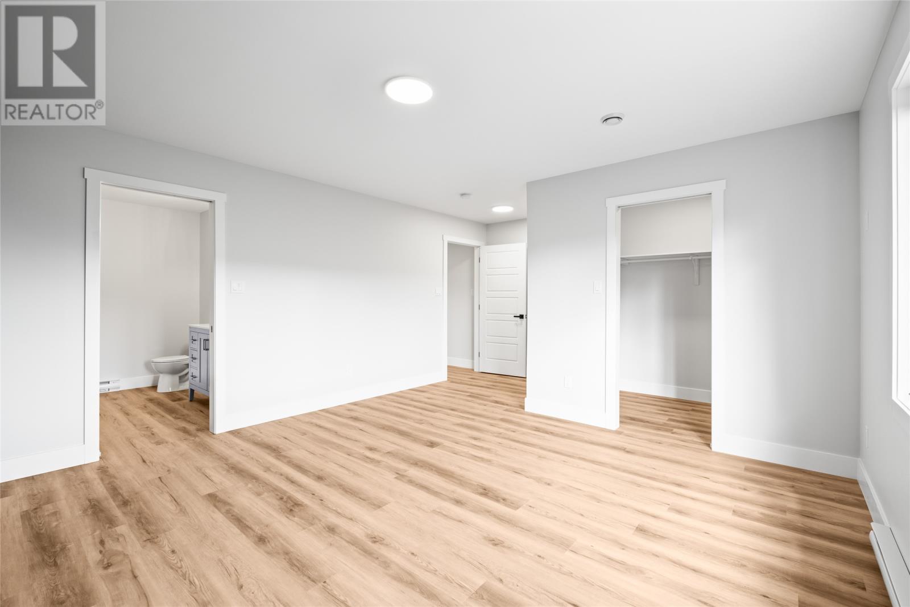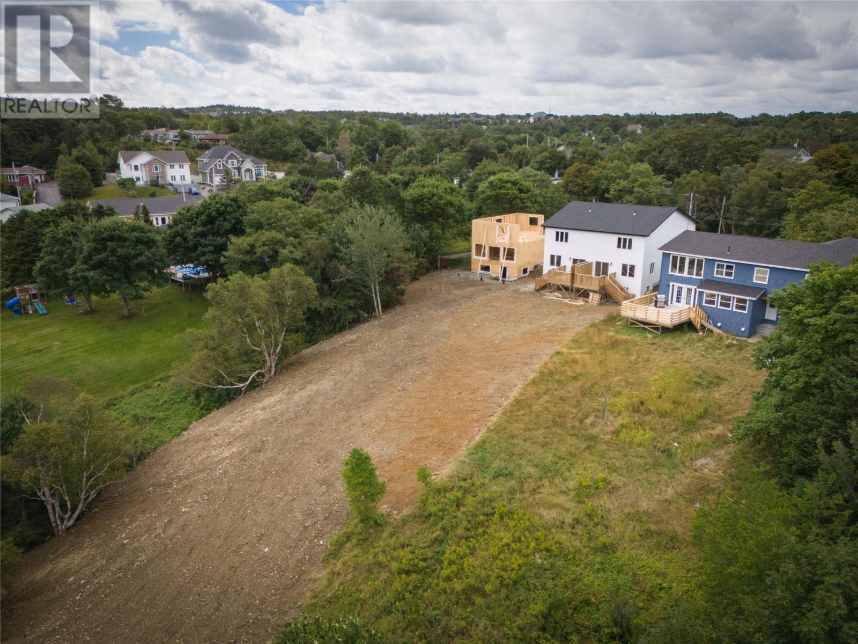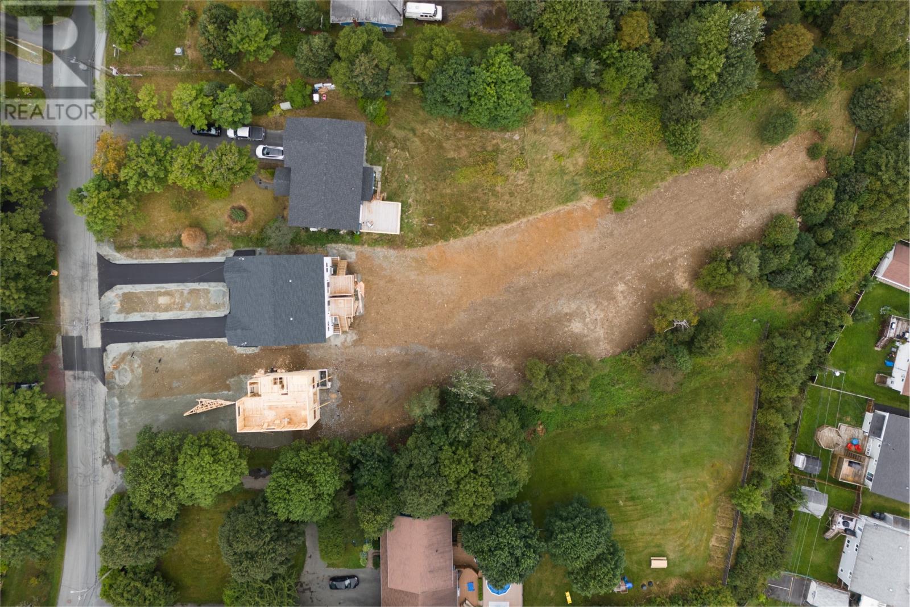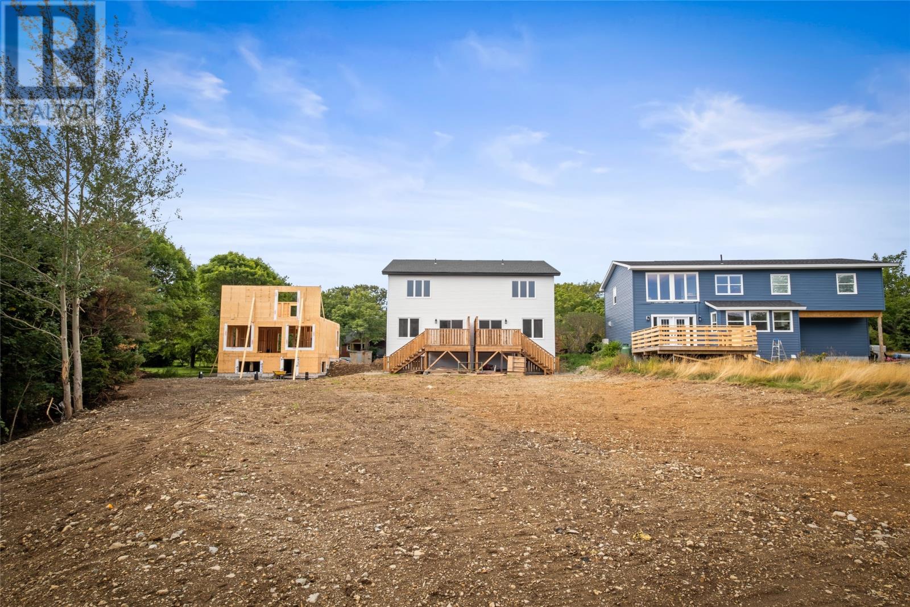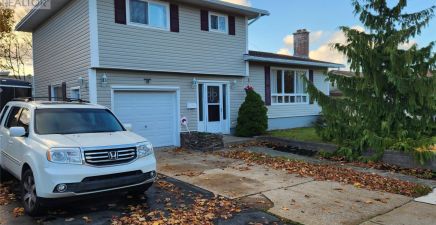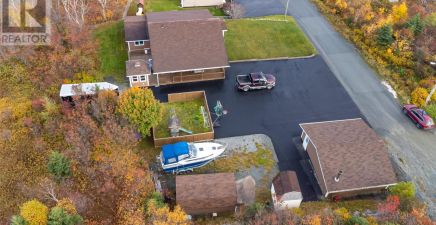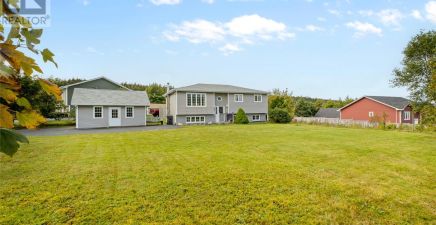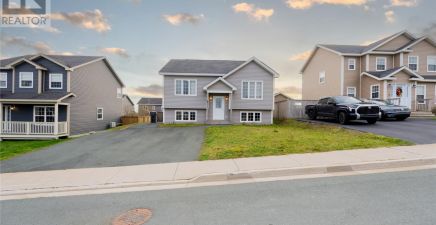Overview
- Single Family
- 3
- 3
- 2101
- 2024
Listed by: HomeLife Experts Realty Inc.
Description
In Sunny CBS! With commanding views of the Ocean, Topsail Beach and Topsail Bluff⦠this brand new home is just finished and move in ready... be settled before Christmas! This modern 2-storey duplex home sits on an oversized lot that extends almost 400 feet! This cozy home with in-house garage has an open concept main floor, 3 bedrooms and 2.5 bathrooms with laundry on 2nd floor. Front and side landscaping is included. The basement is insulated and ready for your future plans/development! Relax or entertain and enjoy the breath taking views from this property! From this fantastic location, you are minutes to Topsail Beach, hiking trails, CBS by-pass highway, Costco & big shops at Galway and everything else CBS has to offer! The home comes with a 10-Year Atlantic Home Warranty. Another quality home by Eagle Construction. Eagle Construction is the recipient of multiple prestigious Atlantic Home Warranty awards including the Customer Choice award in 2018 and 2019 as well as the Homeowner Choice award in 2022! (id:9704)
Rooms
- Bath (# pieces 1-6)
- Size: 5x5
- Kitchen
- Size: 13.9x11.4
- Living room
- Size: 13.9x10.2
- Bath (# pieces 1-6)
- Size: 8.3x5.7
- Bedroom
- Size: 9.3x9.4
- Bedroom
- Size: 9.6x11.6
- Ensuite
- Size: 8.1x8.5
- Primary Bedroom
- Size: 13.9x14
Details
Updated on 2024-11-21 06:02:19- Year Built:2024
- Zoning Description:House
- Lot Size:26x154x237x28x229x151
- View:Ocean view, View
Additional details
- Building Type:House
- Floor Space:2101 sqft
- Architectural Style:2 Level
- Stories:2
- Baths:3
- Half Baths:1
- Bedrooms:3
- Flooring Type:Mixed Flooring
- Foundation Type:Concrete
- Sewer:Municipal sewage system
- Heating:Electric
- Exterior Finish:Vinyl siding
- Construction Style Attachment:Semi-detached
School Zone
| Holy Spirit High | 9 - L3 |
| Villanova Junior High | 7 - 8 |
| Topsail Elementary | K - 6 |
Mortgage Calculator
- Principal & Interest
- Property Tax
- Home Insurance
- PMI


