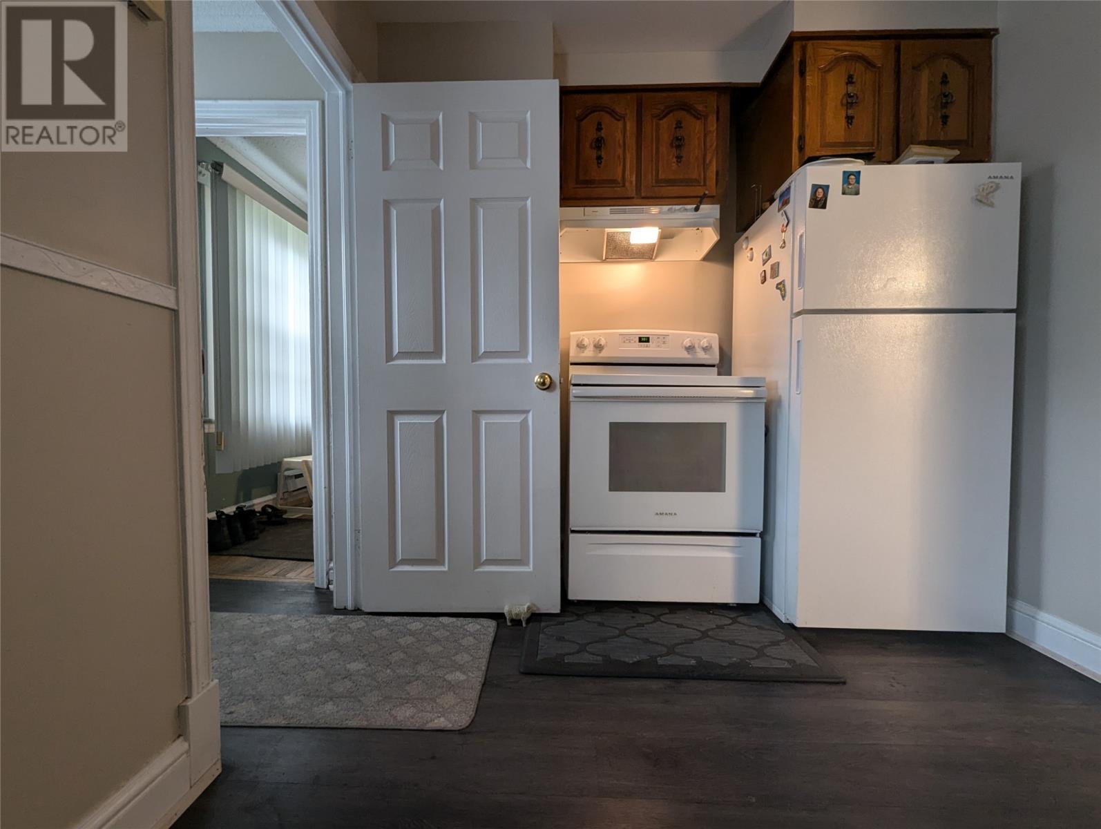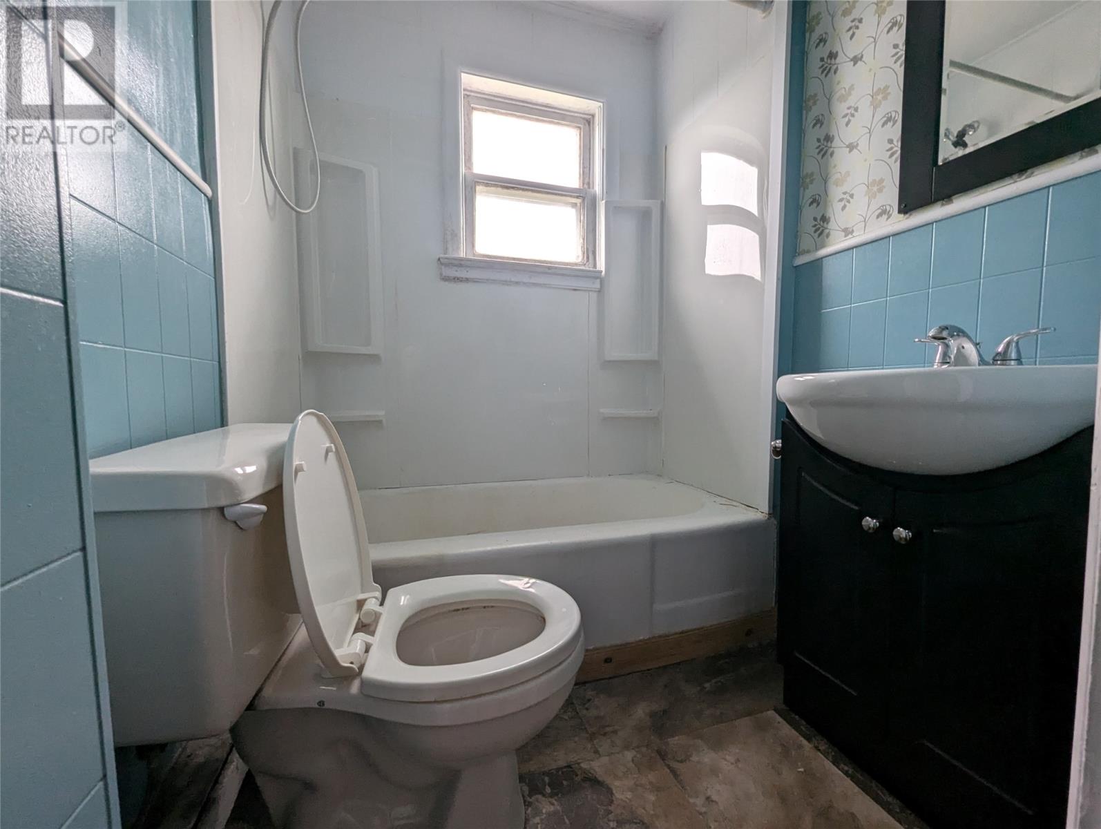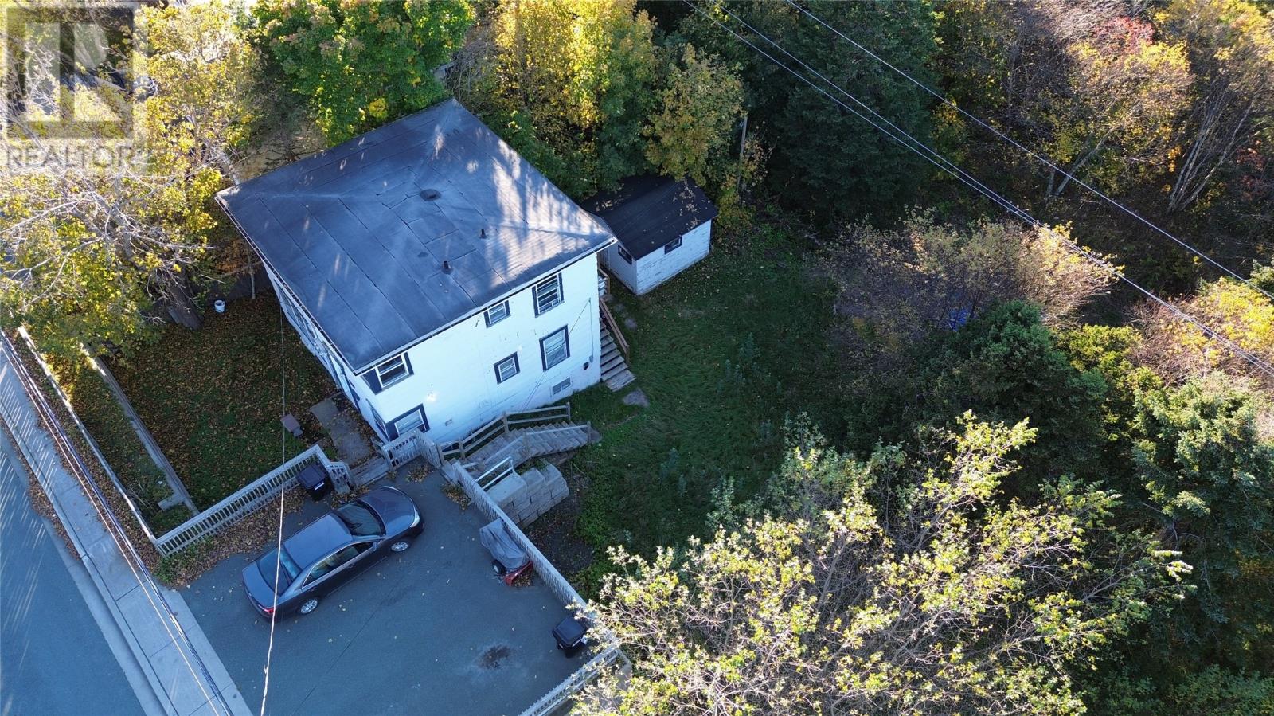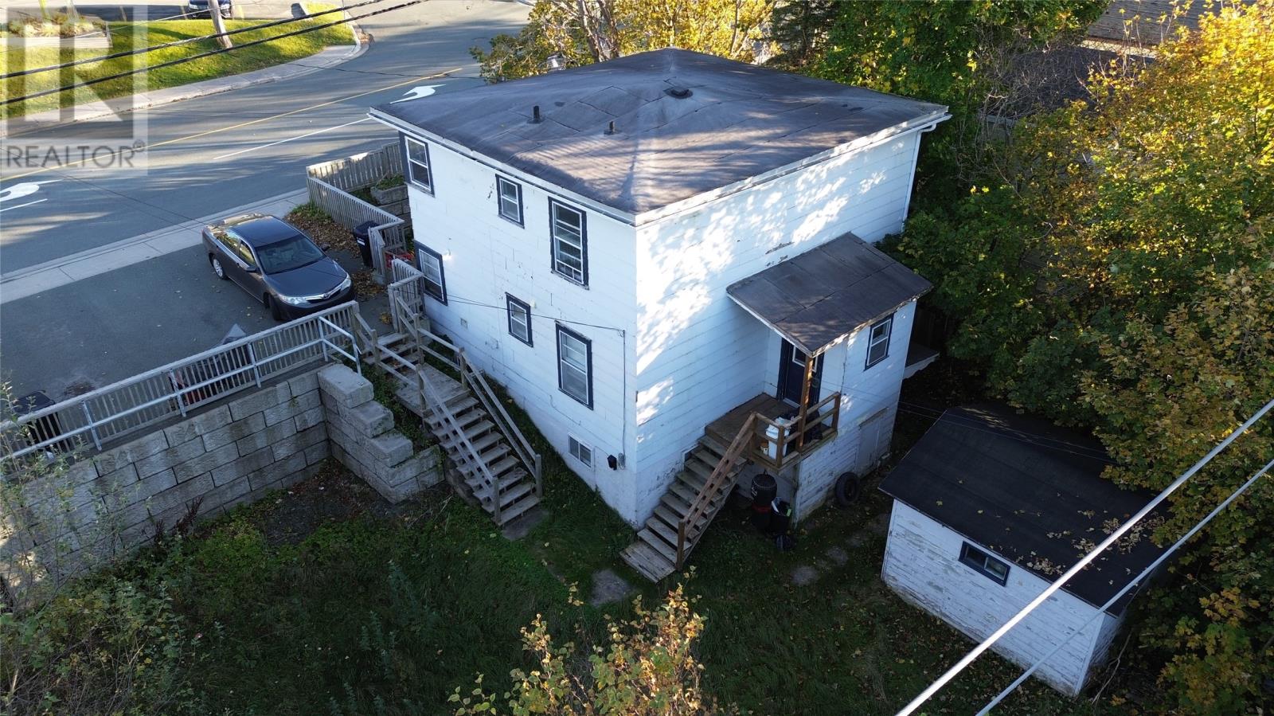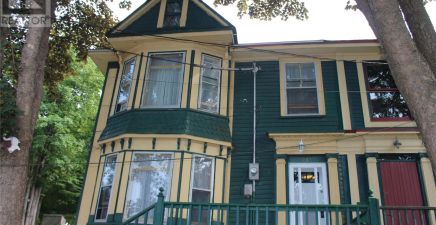Overview
- Single Family
- 5
- 2
- 2025
- 1973
Listed by: 4 Percent Real Estate Professionals Inc.
Description
Presenting an exceptional opportunity for investors or savvy homeowners looking to create equity, 90 Bay Bulls Road has 5-bedrooms, 2-bathrooms and is a registered 2 apartment home making it ideal for rental income or multi-generational living. The main unit offers a spacious layout with three bedrooms and a full bath, while the lower unit has its own entrance, two bedrooms, and a full bathâproviding the perfect setup for rental income to offset mortgage costs. The large lot offers ample space for future development or can be divided to create additional building opportunities, increasing the property`s value. Situated in a convenient and desirable location, this property is close to schools, shopping, and public transportation. Don`t miss your chance to capitalize on this prime piece of real estate with tremendous potential. (id:9704)
Rooms
- Bedroom
- Size: 11.1 x 10.2
- Bedroom
- Size: 10.6 x 8.3
- Dining room
- Size: 11.1 x 9
- Kitchen
- Size: 12.2 x 10.6
- Living room
- Size: 12.2 x 12.7
Details
Updated on 2024-11-03 06:02:21- Year Built:1973
- Appliances:Stove, Washer, Dryer
- Zoning Description:Two Apartment House
- Lot Size:159.22 x 99.11 x 107.64 x 92
- Amenities:Highway, Shopping
Additional details
- Building Type:Two Apartment House
- Floor Space:2025 sqft
- Architectural Style:2 Level
- Baths:2
- Half Baths:0
- Bedrooms:5
- Flooring Type:Mixed Flooring
- Foundation Type:Concrete, Poured Concrete
- Sewer:Municipal sewage system
- Heating Type:Baseboard heaters
- Heating:Electric
- Exterior Finish:Other
- Construction Style Attachment:Detached
School Zone
| Waterford Valley High | L1 - L3 |
| Beaconsfield Junior High | 8 - 9 |
| Hazelwood Elementary | K - 7 |
Mortgage Calculator
- Principal & Interest
- Property Tax
- Home Insurance
- PMI




