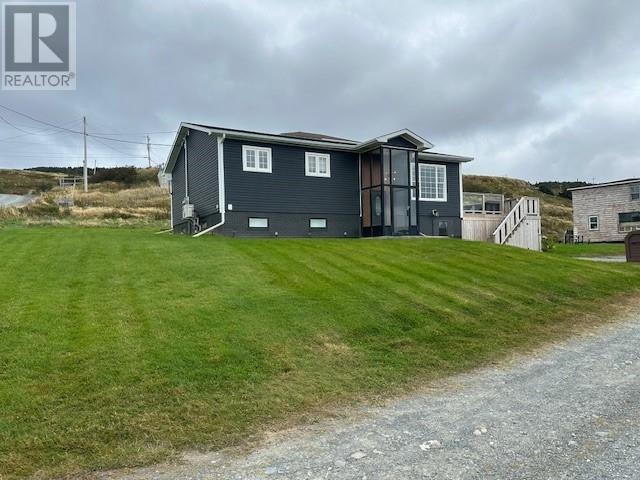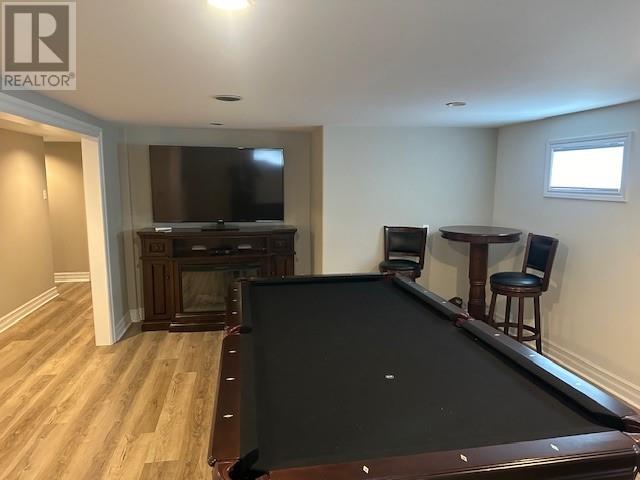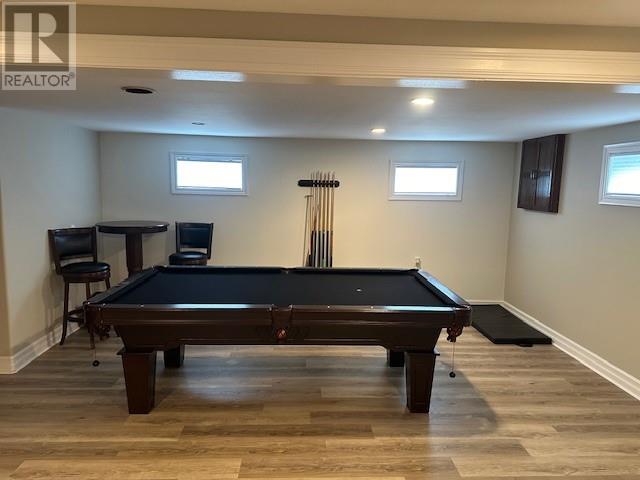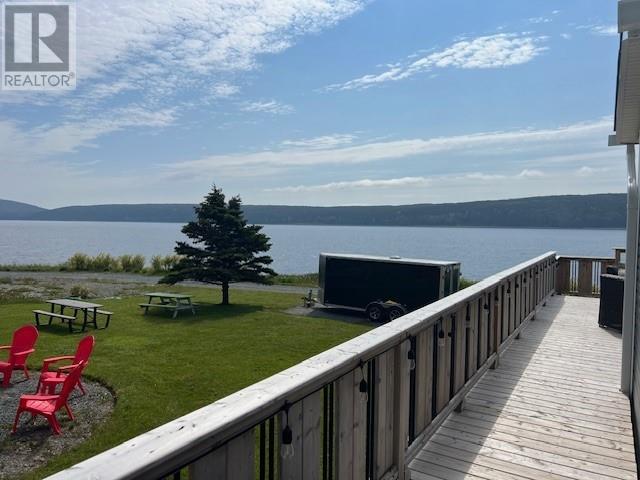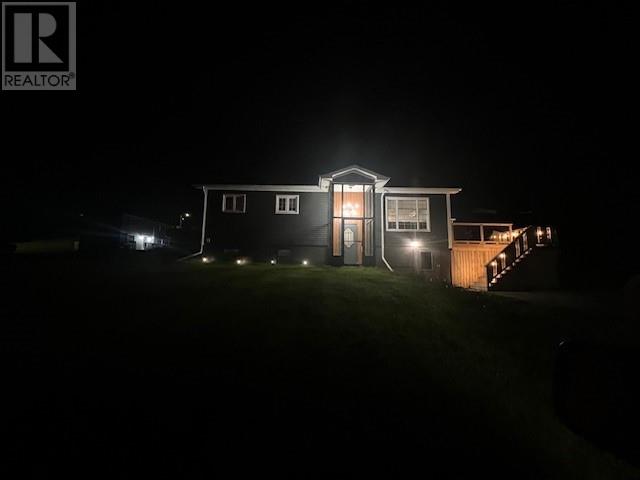Overview
- Single Family
- 3
- 2
- 2320
- 1995
Listed by: Royal LePage Vision Realty
Description
Take note of this quality built bungalow located on the Irish loop approximately 130 kilometers from St. Johnâs. This home overlooks Holyrood Pond better known for its size which stretches 21 kilometers and has 33 different species of fish. A great spot to jet ski, water ski, Boating, fishing etc. Located in St. Vincentâs itâs a great place to watch the wales from the beautiful 5 kilometer beach noted as the largest site in the world to watch hump backs and other wales from land. Enjoy the amazing sunsets, take a leisurely stroll, or loose yourself in the sound of the waves on the shoreline. Improvements to this home include new shingles, siding, and mini splits installed in 2021. New flooring was installed throughout the home in 2023. New patio deck installed in 2023. Open concept living room, dining room and kitchen, three bedrooms on the main, developed basement with a large recroom, laundry and 1/2 bath. This property is a proven short term vacation rental Thereâs so much more to explore. (id:9704)
Rooms
- Bath (# pieces 1-6)
- Size: B2
- Laundry room
- Size: 8x12
- Recreation room
- Size: 20x15
- Storage
- Size: x0
- Bath (# pieces 1-6)
- Size: B4
- Bedroom
- Size: 9x11
- Bedroom
- Size: 9x11
- Eating area
- Size: 10x10
- Kitchen
- Size: 10x14
- Living room
- Size: 12x16
- Primary Bedroom
- Size: 11x12
Details
Updated on 2024-11-17 06:02:17- Year Built:1995
- Appliances:Dishwasher, Refrigerator, Stove, Washer, Dryer
- Zoning Description:House
- Lot Size:1.73 Acres
- View:View
Additional details
- Building Type:House
- Floor Space:2320 sqft
- Stories:1
- Baths:2
- Half Baths:1
- Bedrooms:3
- Rooms:11
- Flooring Type:Laminate
- Fixture(s):Drapes/Window coverings
- Construction Style:Split level
- Foundation Type:Poured Concrete
- Sewer:Septic tank
- Heating Type:Heat Pump
- Heating:Electric
- Exterior Finish:Vinyl siding
- Construction Style Attachment:Detached
Mortgage Calculator
- Principal & Interest
- Property Tax
- Home Insurance
- PMI
