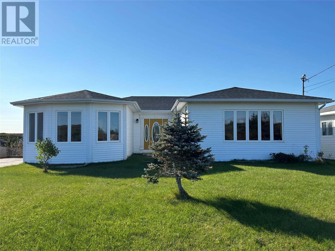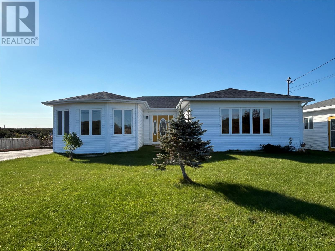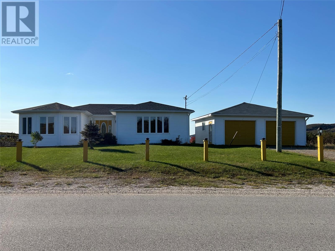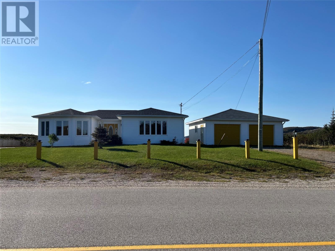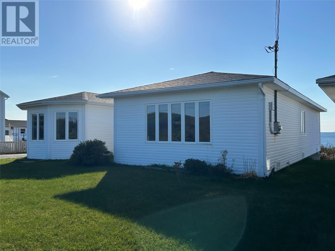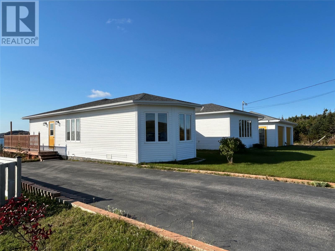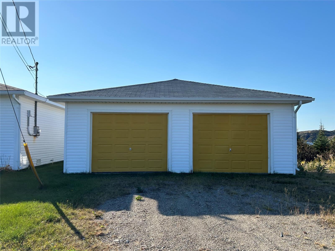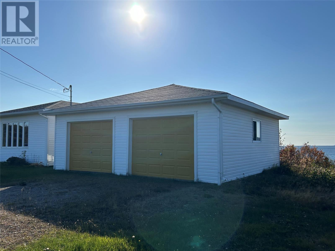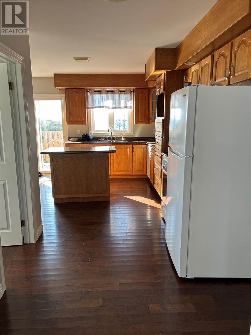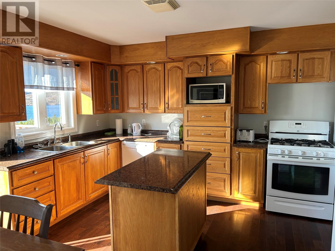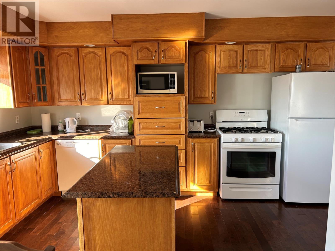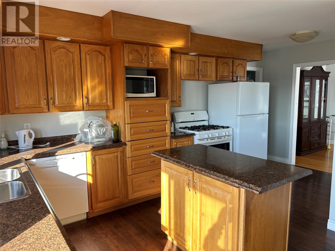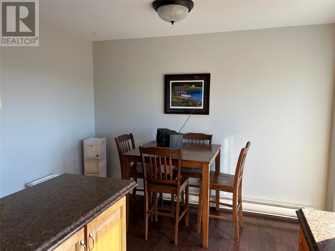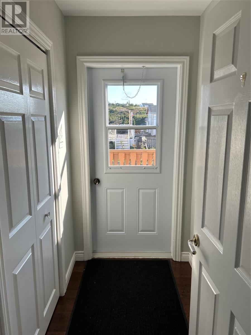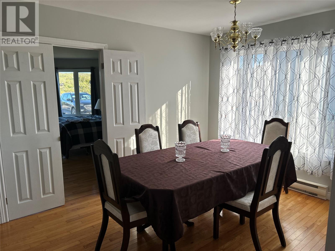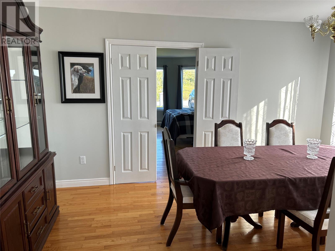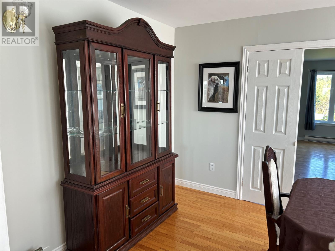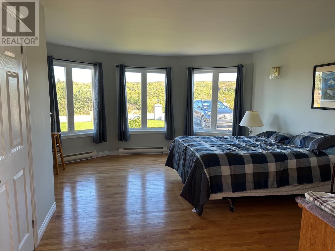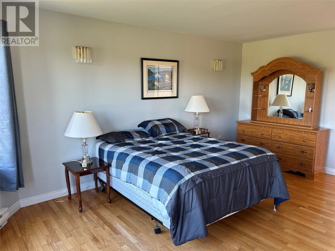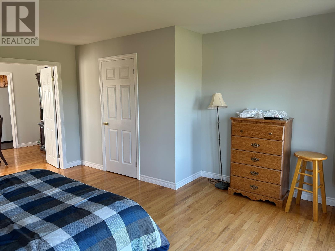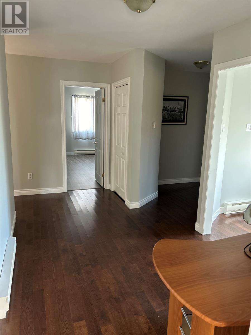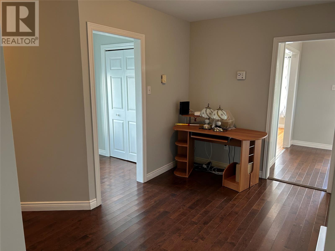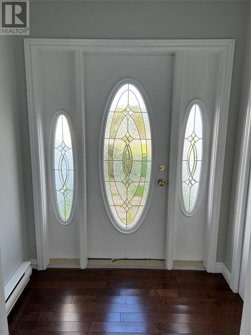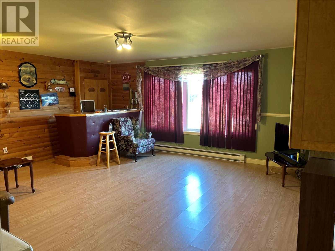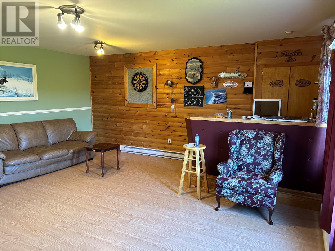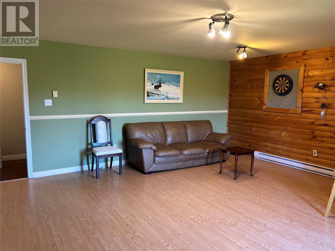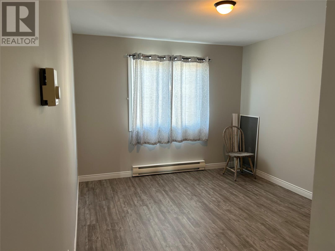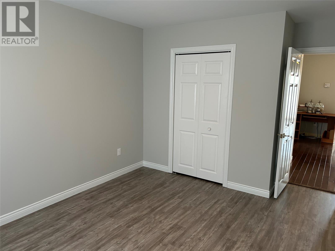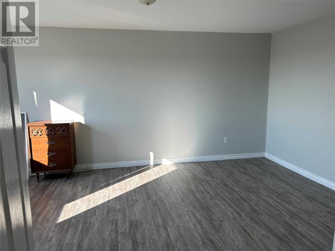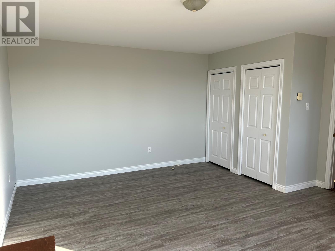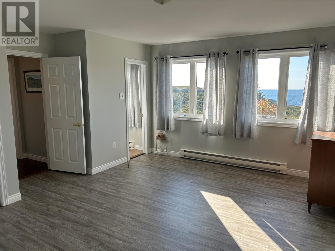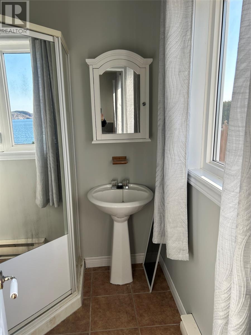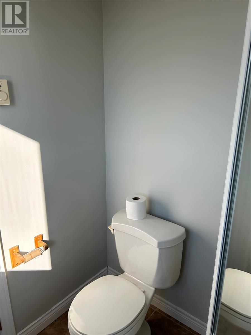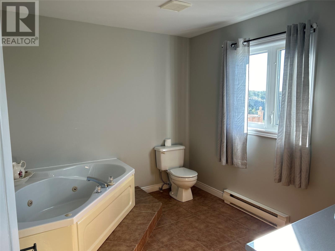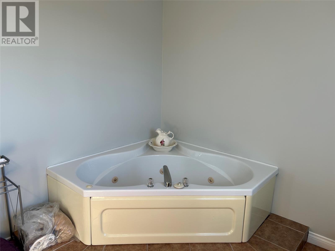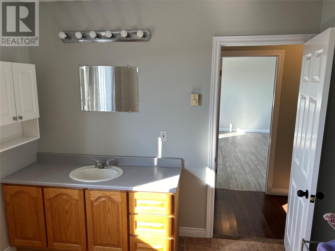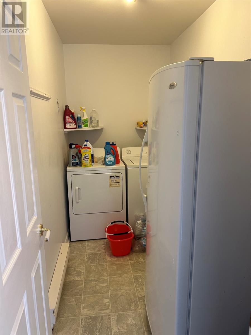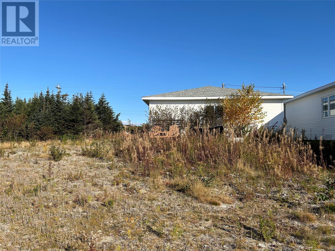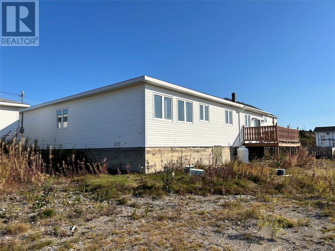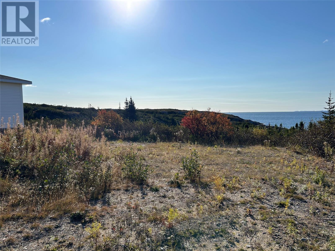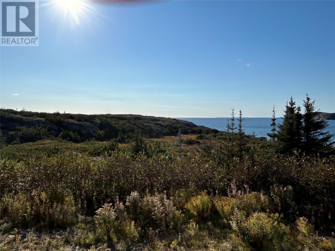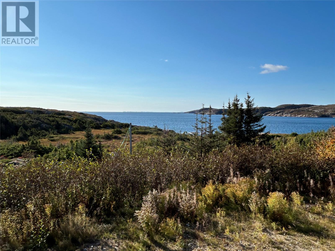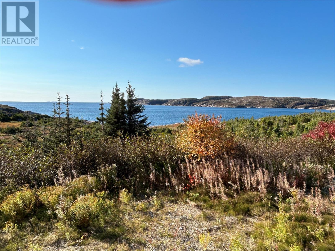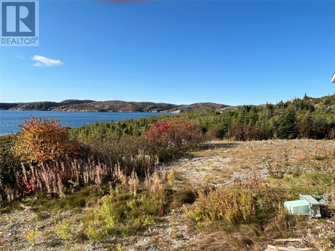Overview
- Single Family
- 3
- 2
- 1900
- 1998
Listed by: Royal LePage Turner Realty 2014 Inc
Description
Property with a view!! Located in the historic fishing community of Greenspond, this property has a breathtaking view of the ocean and surrounding area. This home has everything on the one level and consists of a kitchen, dining room, family room, main bath with jacuzzi tub and 3 bedrooms with a 3/4 ensuite off the master bedroom. Home boasts beautiful hardwood floors and ceramic tiles throughout. Kitchen cabinets were refinished and new appliances installed 5 yrs ago. Recent upgrades include shingles (house only) in 2023, some window panes replaced, laminate flooring in 2 bedrooms, new outside light fixtures and new side door in shed. Watch the boats, birds, whales and icebergs while relaxing on the back deck or take a walk on the walking trail near by and take advantage of the peace and tranquility this island paradise has to offer. Also included in sale is a double detached garage measuring 24 x 26. This home is a must see!!! Don`t miss out on this great buy. Your piece of paradise awaits. (id:9704)
Rooms
- Bath (# pieces 1-6)
- Size: 9.0 x 10.4
- Bedroom
- Size: 14.0 x 15.0
- Bedroom
- Size: 10.4 x 15.0
- Bedroom
- Size: 15.0 x 17.0
- Dining room
- Size: 9.6 x 14.7
- Ensuite
- Size: 5.3 x 6.3
- Family room
- Size: 17.7 x 19.0
- Kitchen
- Size: 14.0 x 14.0
- Laundry room
- Size: 5.0 x 10.2
Details
Updated on 2024-11-17 06:02:13- Year Built:1998
- Zoning Description:House
- Lot Size:22.98 m x 60.22 m x 23.0 m x 60.22 (1384 sq m)
- View:Ocean view, View
Additional details
- Building Type:House
- Floor Space:1900 sqft
- Architectural Style:Bungalow
- Stories:1
- Baths:2
- Half Baths:1
- Bedrooms:3
- Flooring Type:Ceramic Tile, Hardwood, Laminate
- Foundation Type:Poured Concrete
- Sewer:Municipal sewage system
- Heating Type:Baseboard heaters
- Heating:Electric
- Exterior Finish:Vinyl siding
- Construction Style Attachment:Detached
Mortgage Calculator
- Principal & Interest
- Property Tax
- Home Insurance
- PMI
