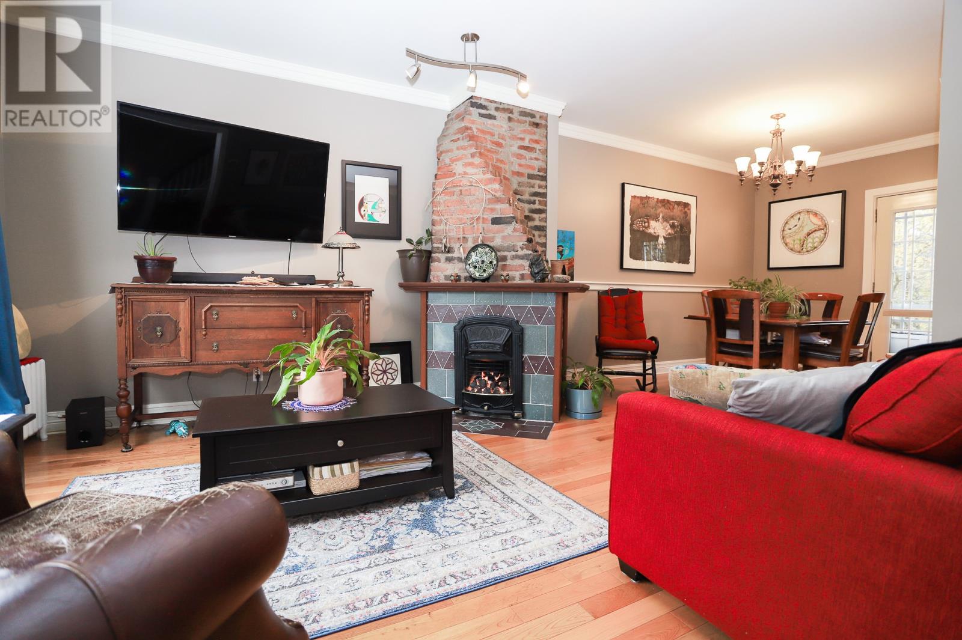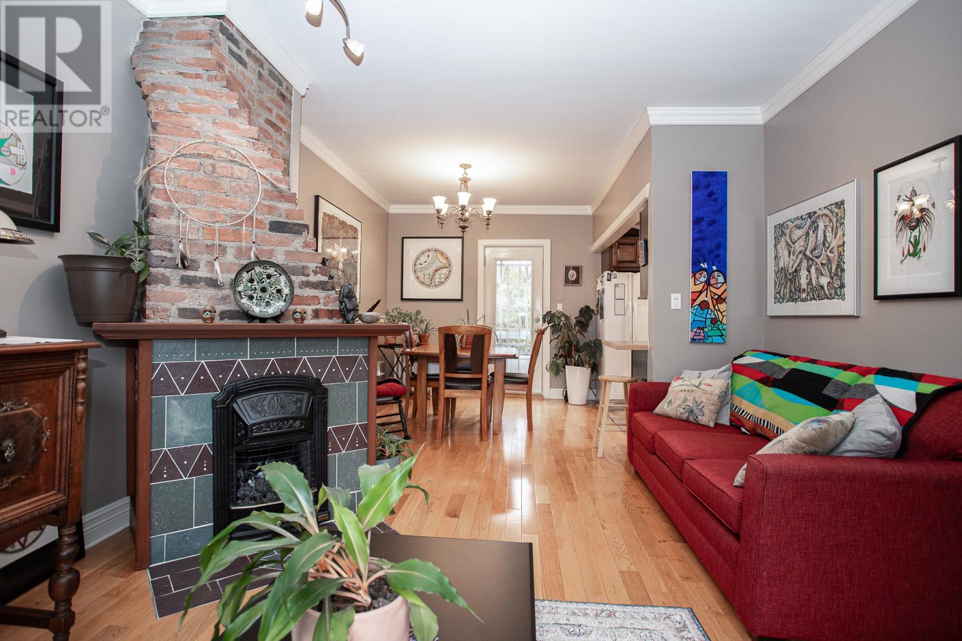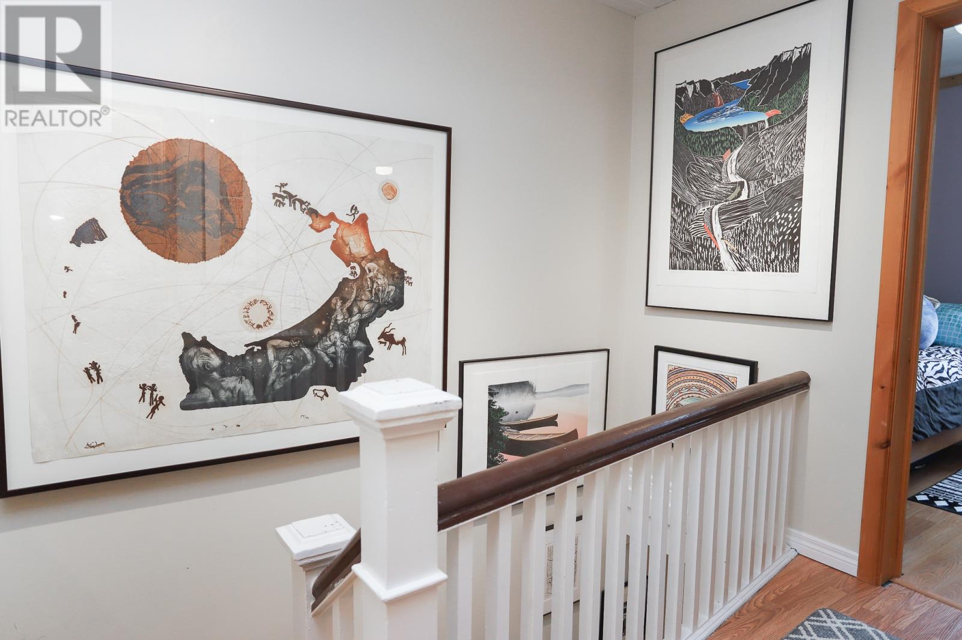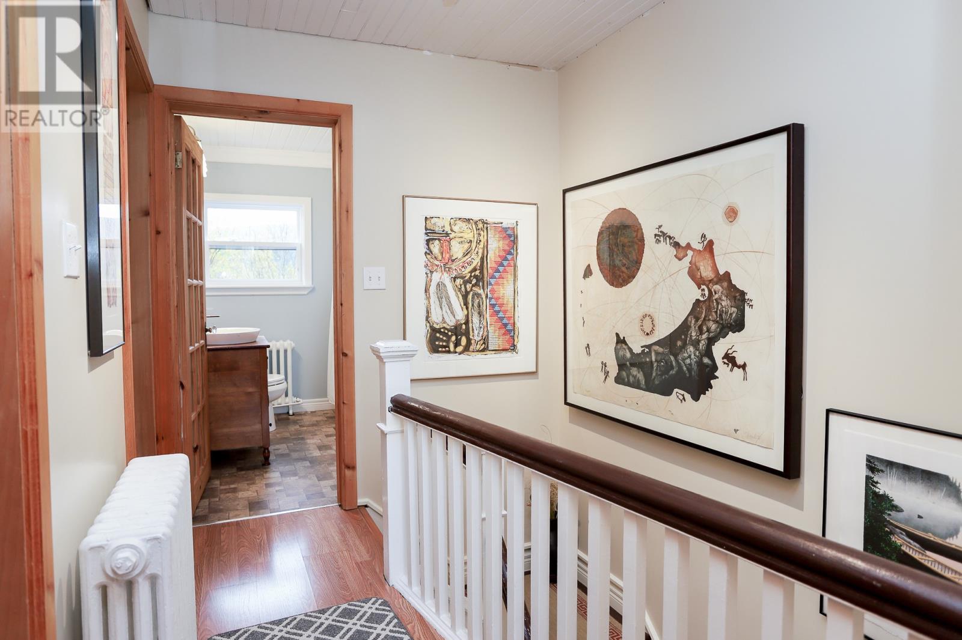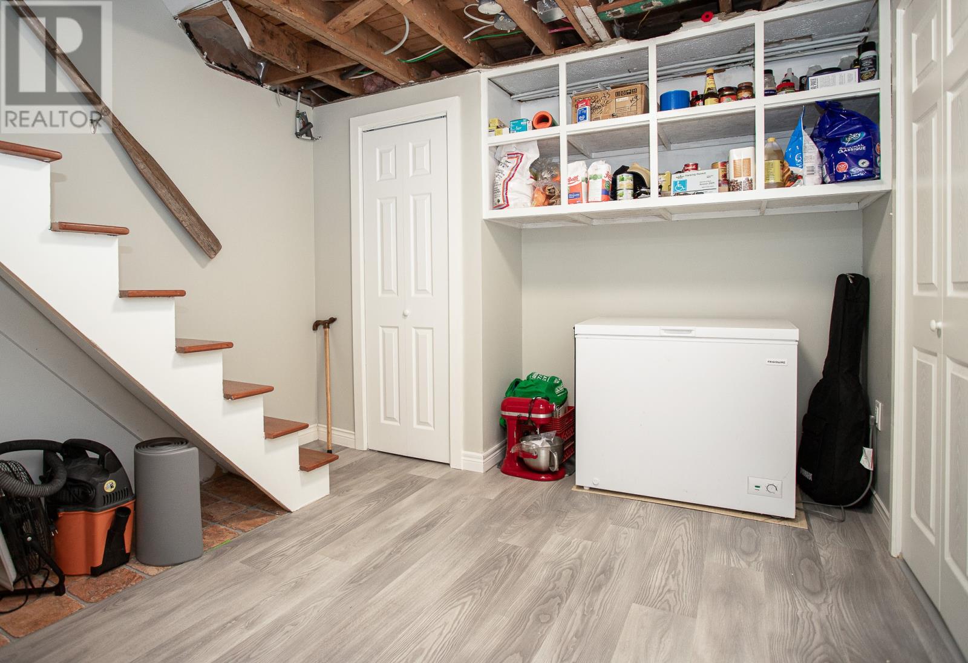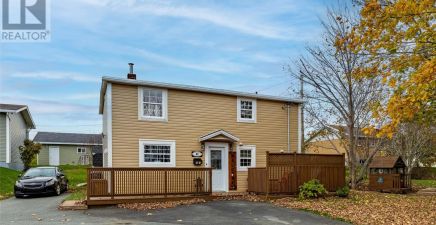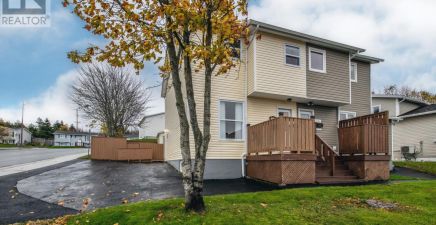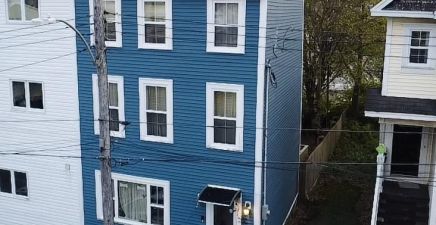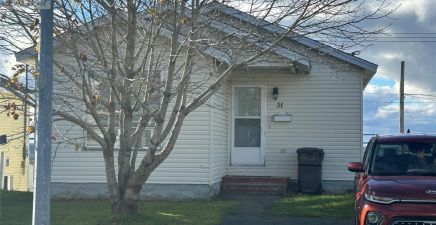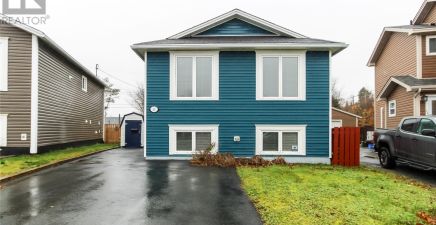Overview
- Single Family
- 3
- 2
- 1500
- 1940
Listed by: Century 21 Seller`s Choice Inc.
Description
This renovated semi-detached home located in a prime St. Johnâs neighborhood is within walking distance to downtown, hiking trails, and St. Mary`s Primary School. Ideal for the first time home owner or young professional looking to have downtown living with green space and off street parking! Step into the inviting front porch, featuring local slate tile flooring and a unique glass entry door. The spacious main floor offers great open concept with cozy living room with restored brick fireplace and the warmth of propane fireplace. Enjoy cooking in the stylish kitchen with propane cooktop, coffee bar and easy access to the adjoining dining room. The second floor boasts original staircase with access to two guest bedrooms and spacious primary bedroom with custom built ins. The four piece bathroom has tub surround, custom vanity and built in shelving for ample storage. The south-facing backyard is a gardenerâs dream, ideal for low-maintenance landscaping or greenhouse gardening. The recently finished basement includes a bonus room with garden doors leading to the back patio. This space is currently used as an office but idea for additional rec room or bedroom with the convenience of a powder room. The lower level is complete with spacious laundry/storage room, utility room with room for additional fridge, and great built ins for more storage options and an additional side entrance allowing for easy access to the side shared driveway leading to the garage/workshop in the backyard. Many upgrades over the years include a new furnace, new upgraded electrical throughout including 200 amp system, new plumbing through the majority of the home. Outside, enjoy the convenience of off-street parking and a shared garage/shed for extra storage. With ample space, energy-efficient readiness, and proximity to amenities, this home is perfect for families or individuals seeking a blend of comfort and convenience. (id:9704)
Rooms
- Bath (# pieces 1-6)
- Size: 2 piece
- Laundry room
- Size: 6.5 x 13.5
- Not known
- Size: 10 x 12
- Office
- Size: 11.5 x 13
- Dining room
- Size: 10 x 10
- Kitchen
- Size: 10 x 10
- Living room
- Size: 10 x 15
- Porch
- Size: 4 x 6
- Bath (# pieces 1-6)
- Size: 4 Piece
- Bedroom
- Size: 12.3 x 11
- Bedroom
- Size: 12.3 x 11
- Bedroom
- Size: 1.3 x 6.10
Details
Updated on 2024-11-15 06:02:18- Year Built:1940
- Appliances:Dishwasher, Range - Gas, Oven - Built-In, Stove, Washer, Dryer
- Zoning Description:House
- Lot Size:under 0.5 acres
- Amenities:Recreation, Shopping
Additional details
- Building Type:House
- Floor Space:1500 sqft
- Architectural Style:2 Level
- Stories:2
- Baths:2
- Half Baths:1
- Bedrooms:3
- Rooms:12
- Flooring Type:Hardwood, Laminate, Other
- Foundation Type:Concrete
- Sewer:Municipal sewage system
- Heating Type:Hot water radiator heat
- Heating:Oil, Propane
- Exterior Finish:Vinyl siding
- Fireplace:Yes
- Construction Style Attachment:Semi-detached
School Zone
| Waterford Valley High | L1 - L3 |
| Beaconsfield Junior High | 8 - 9 |
| St. Mary’s Elementary | K - 7 |
Mortgage Calculator
- Principal & Interest
- Property Tax
- Home Insurance
- PMI








