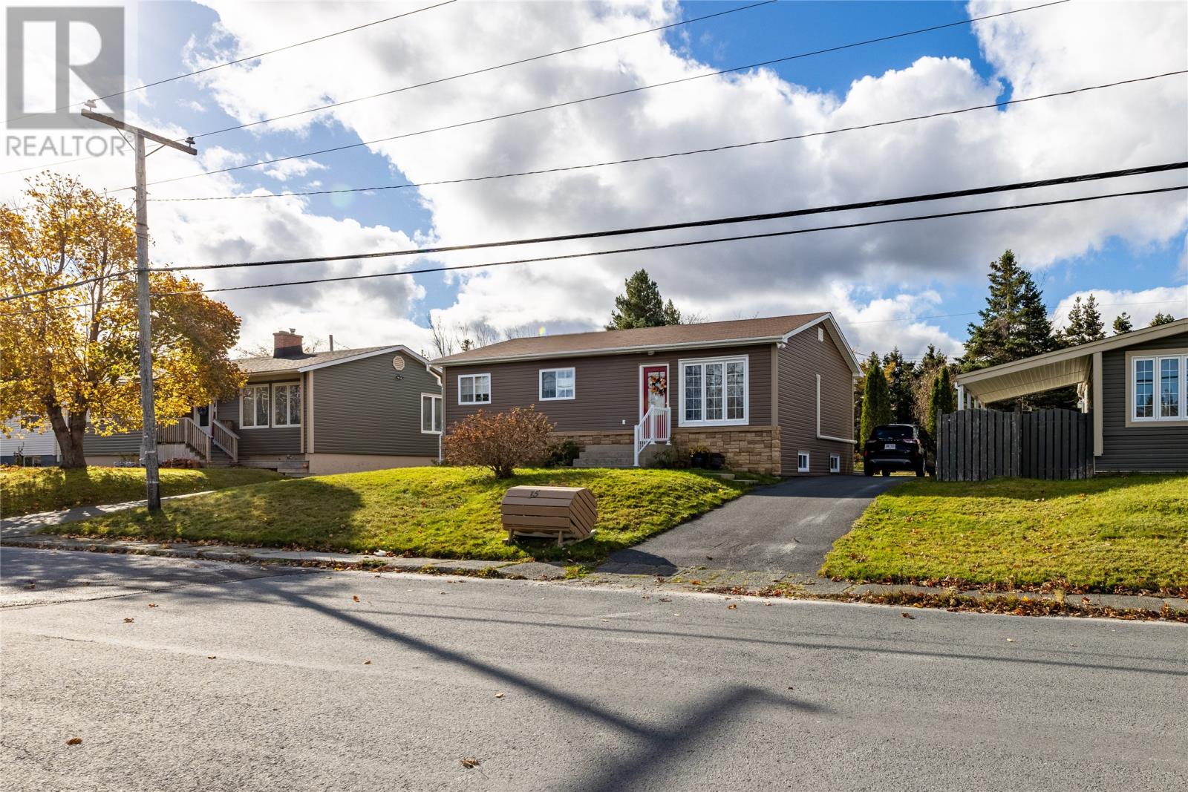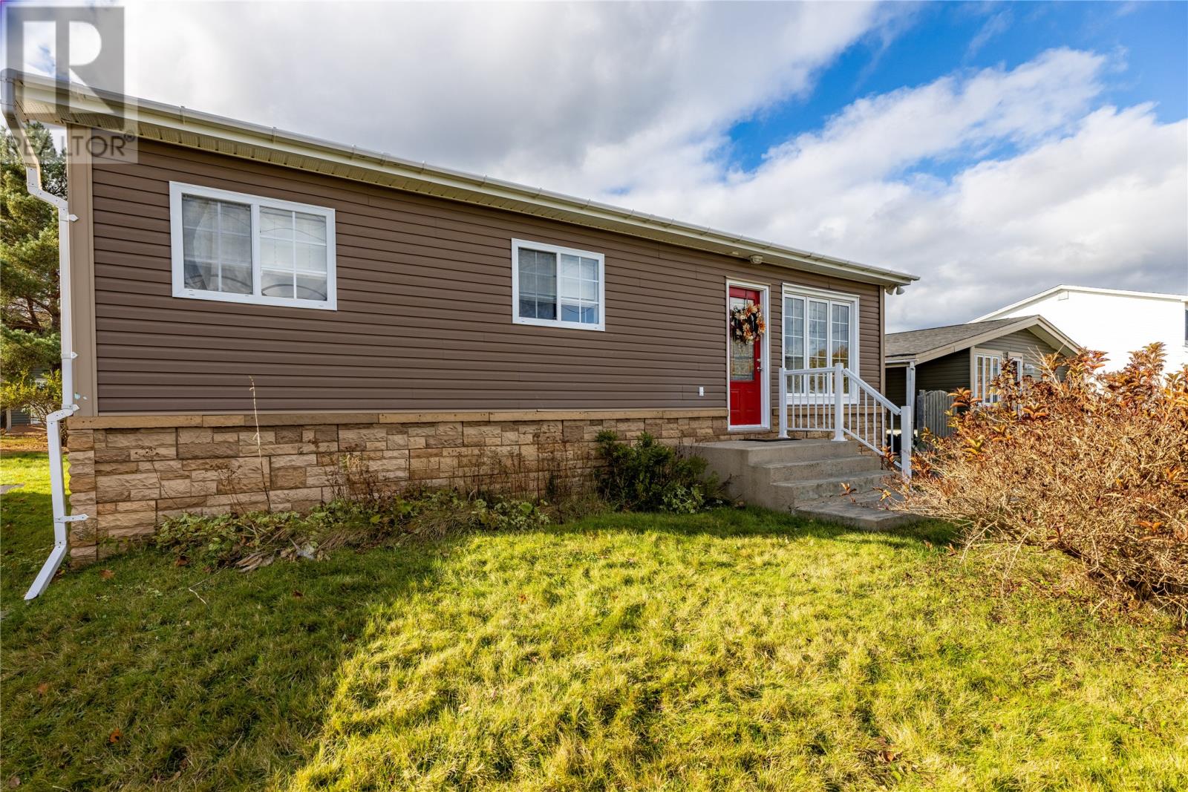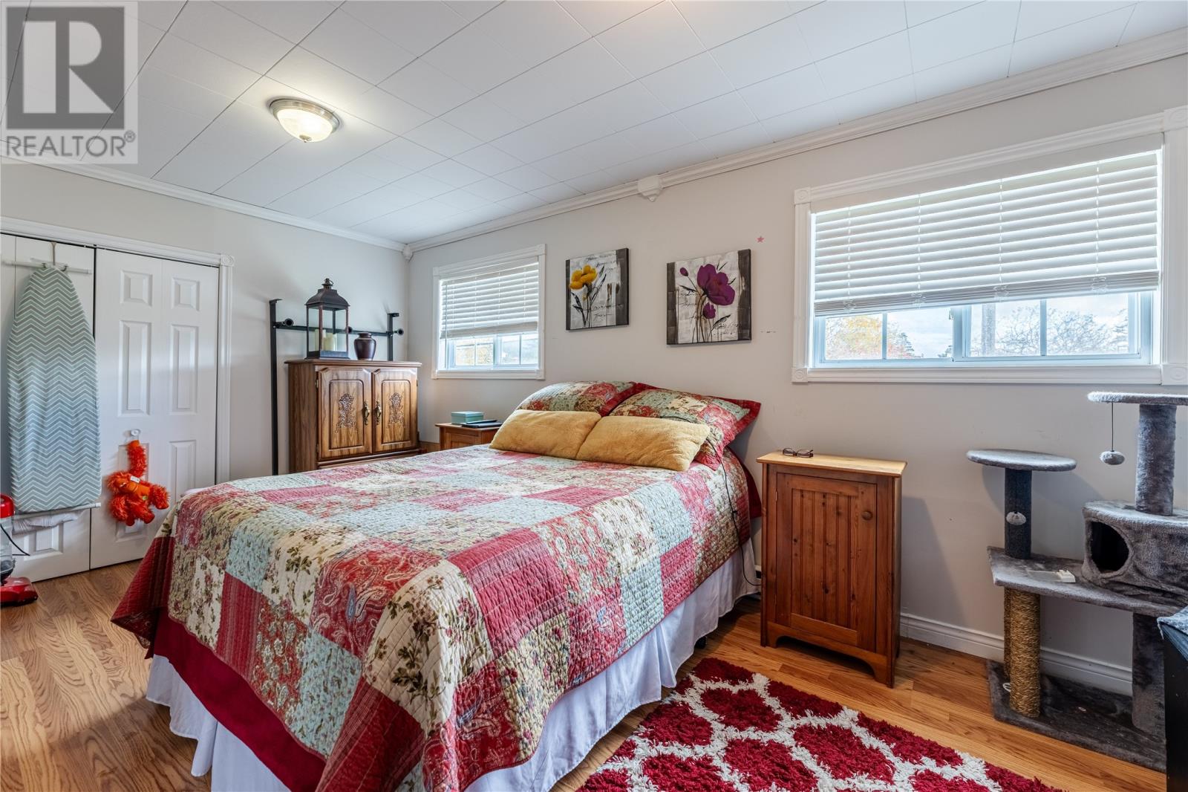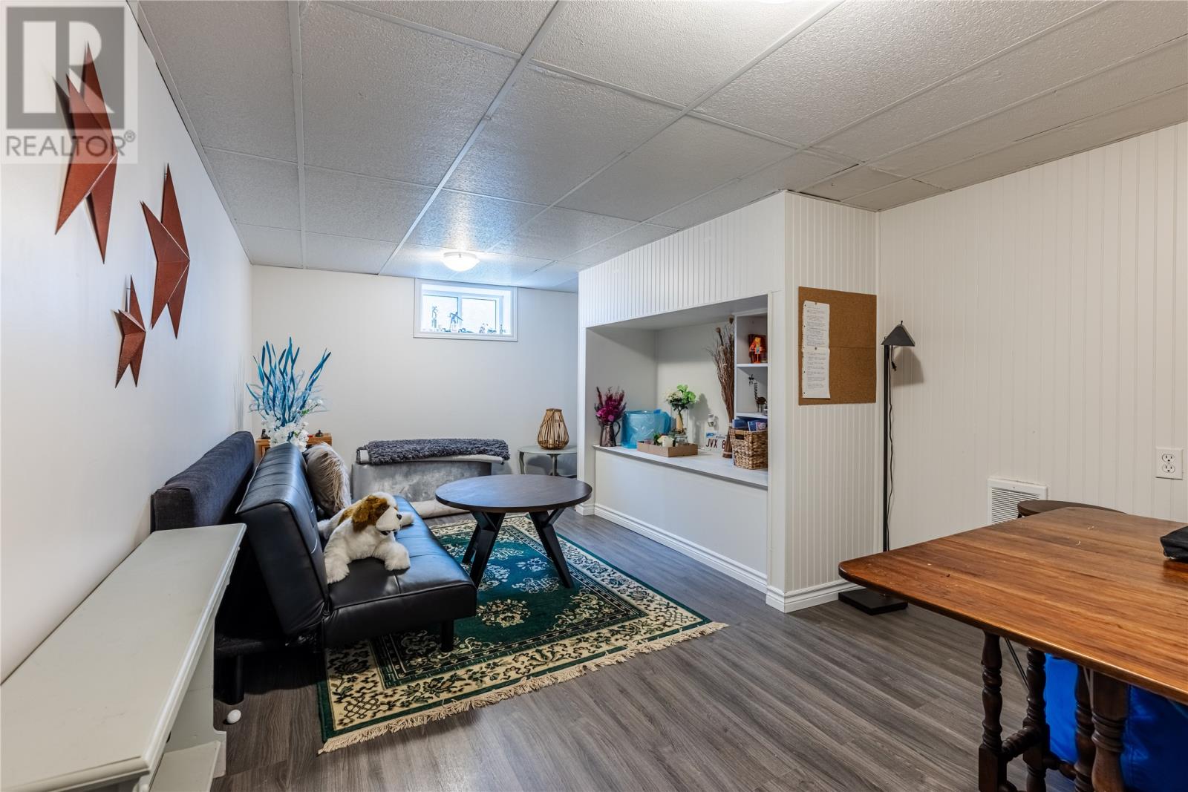Overview
- Single Family
- 2
- 1
- 1730
- 1973
Listed by: Royal LePage Atlantic Homestead
Description
Welcome to 15 Alberta Drive, a delightful two-bedroom, one bathroom home that`s perfect for first-time buyers or those looking to downsize. This well maintained property features an open-concept main floor that combines the kitchen, dining room, living room into a bright, spacious area perfect for entertaining or relaxing with family. The kitchen is beautifully appointed with dark cabinetry and stainless steel appliances, adding a modern touch to this inviting space. The downstairs is finished with a family room , laundry area and storage. Outside the property boasts a beautifully landscaped yard filled with mature trees and shrubs providing a private tranquil space. There`s also a a large deck with a gazebo, a convenient backyard storage shed, giving you extra space for tools or outdoor gear. With its thoughtful design and attractive outdoor space, 15 Alberta Drive offers a wonderful blend of comfort and style - the ideal place to call home. The ocean is only a short walk away where you can enjoy a stroll and the salt air and ocean views. Recent upgrades include a mini split, new hot water heater, storm door and bathroom vanity. (id:9704)
Rooms
- Family room
- Size: 17 x 10
- Laundry room
- Size: 10 x 10
- Storage
- Size: 10 x12
- Bath (# pieces 1-6)
- Size: 4pc
- Bedroom
- Size: 9.5 x 10
- Dining nook
- Size: 9 x 8
- Kitchen
- Size: 12 x 9
- Living room
- Size: 13 x 13
- Primary Bedroom
- Size: 17 x 10
Details
Updated on 2024-11-14 06:02:05- Year Built:1973
- Appliances:Dishwasher, Refrigerator, Stove, Washer, Dryer
- Zoning Description:House
- Lot Size:55 x 135
Additional details
- Building Type:House
- Floor Space:1730 sqft
- Architectural Style:Bungalow
- Stories:1
- Baths:1
- Half Baths:0
- Bedrooms:2
- Flooring Type:Laminate, Mixed Flooring
- Fixture(s):Drapes/Window coverings
- Foundation Type:Poured Concrete
- Sewer:Municipal sewage system
- Heating Type:Baseboard heaters
- Exterior Finish:Vinyl siding
- Construction Style Attachment:Detached
Mortgage Calculator
- Principal & Interest
- Property Tax
- Home Insurance
- PMI




























