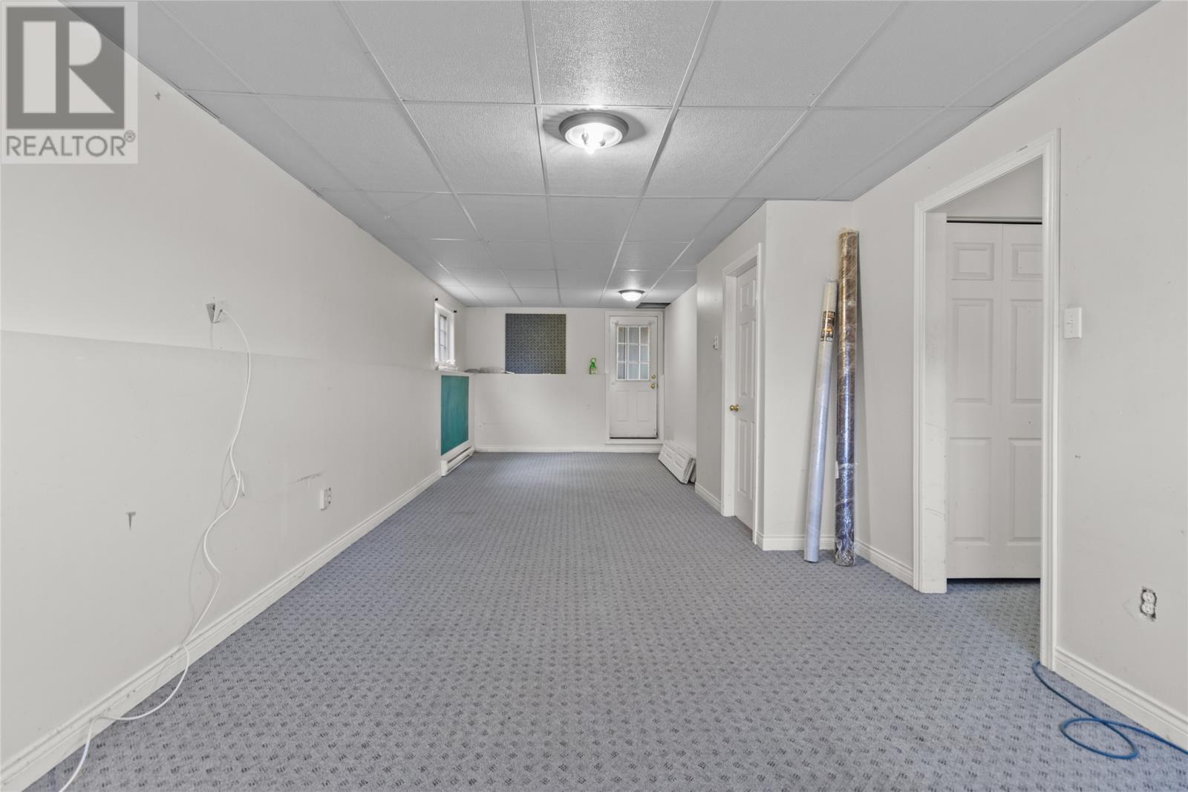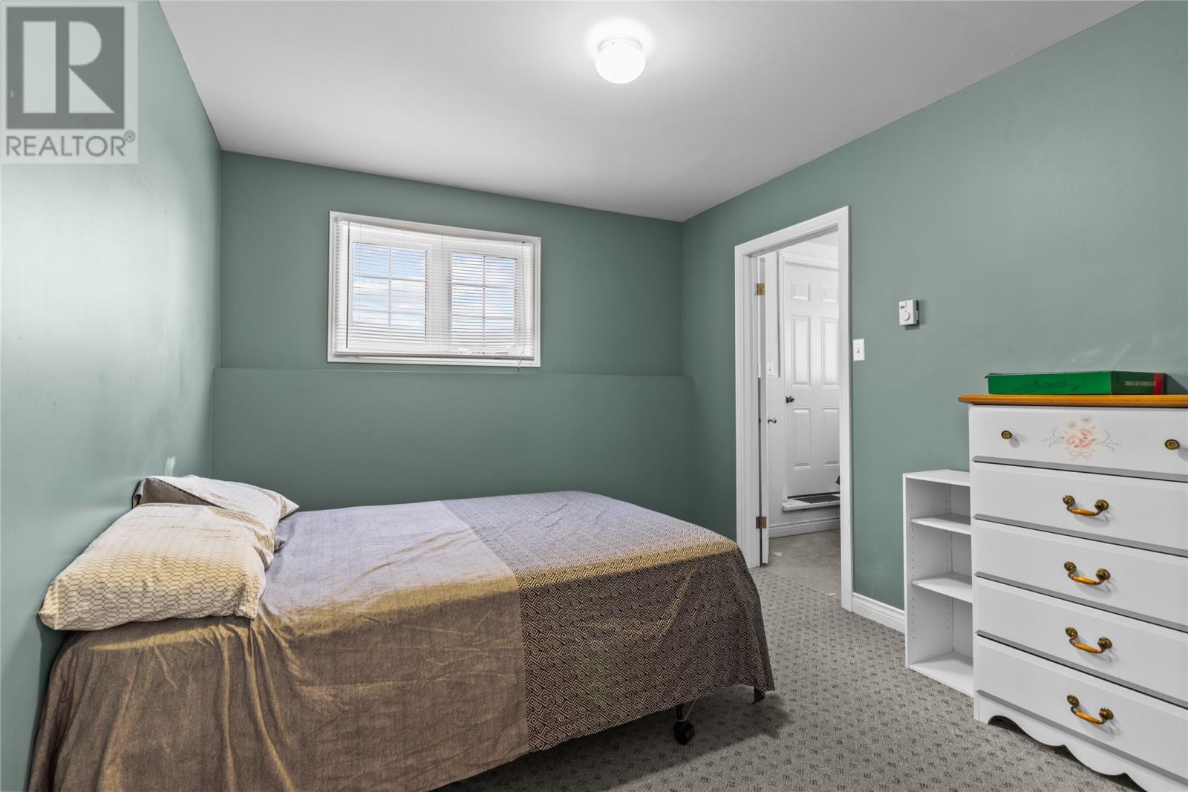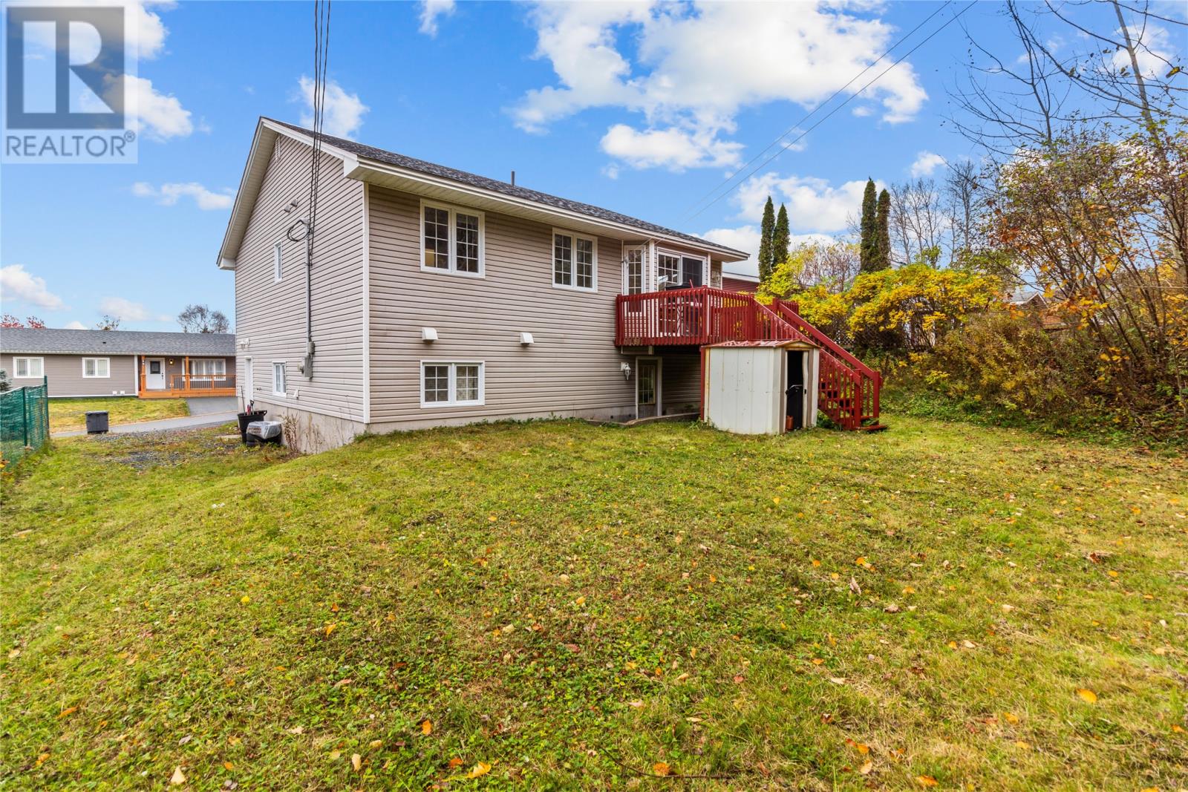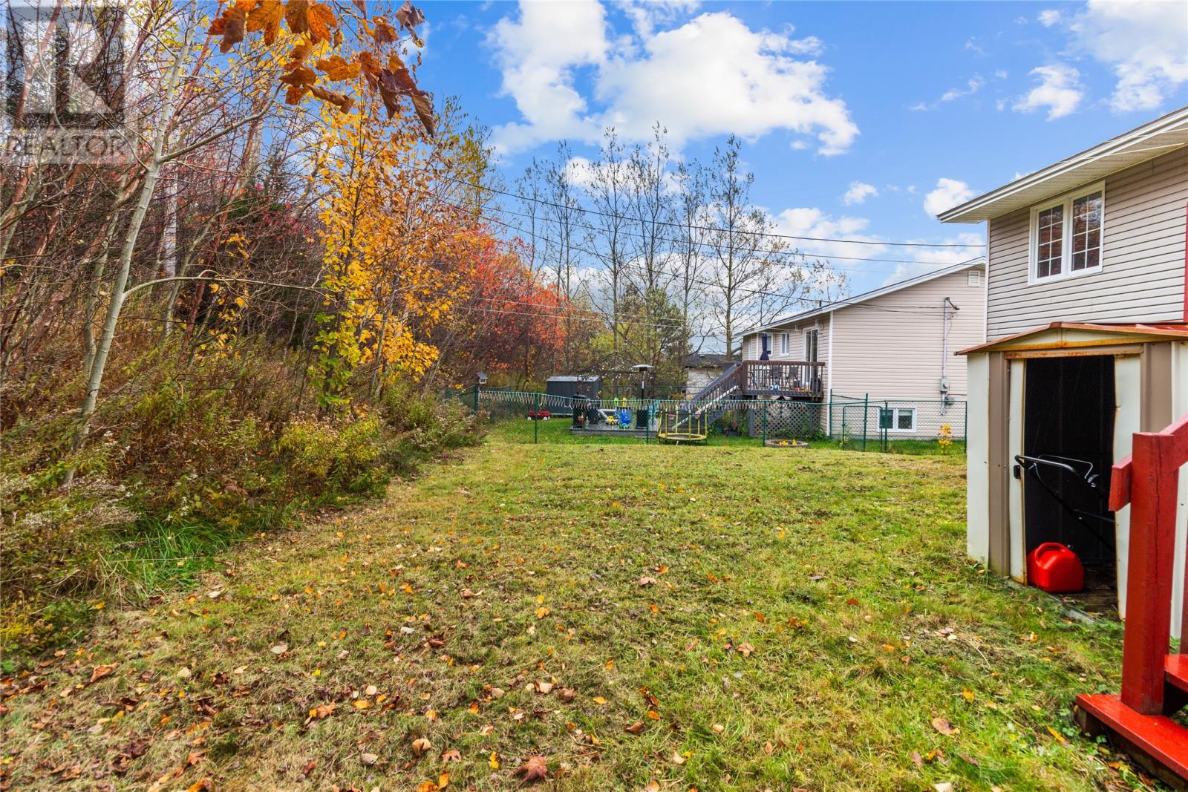Overview
- Single Family
- 4
- 3
- 1904
- 1999
Listed by: RE/MAX Infinity Realty Inc. - Sheraton Hotel
Description
Discover this well-maintained and bright bungalow nestled on a landscaped lot in a mature, quiet area in the heart of Clarenville! The homeâs main floor features a welcoming living room with a large bay window that fills the space with natural light, flowing seamlessly into the dining area and adjoining eat-in kitchen with direct access to a private patioâperfect for outdoor relaxation and entertaining. This level also includes three spacious bedrooms and a main family bathroom, with the primary bedroom offering a walk-in closet and private ensuite. The fully developed basement provides extra space with a generous rec room, a fourth bedroom, a bathroom, a laundry room, and ample storage. Located close to schools and amenities, this charming home offers privacy and convenience all in one! *New shingles summer 2024! (id:9704)
Rooms
- Bath (# pieces 1-6)
- Size: 6.0x4.7
- Bedroom
- Size: 9.10x12.0
- Laundry room
- Size: 12.10x11.9
- Porch
- Size: 9.10x11.8
- Recreation room
- Size: 33.0x11.9
- Storage
- Size: 12.6x7.2
- Bath (# pieces 1-6)
- Size: 5.3x8.0
- Bedroom
- Size: 10.0x9.0
- Bedroom
- Size: 10.0x9.0
- Dining room
- Size: 10.6x12.0
- Ensuite
- Size: 7.10x5.0
- Kitchen
- Size: 12.1x11.8
- Living room
- Size: 16.2x12.0
- Porch
- Size: 9.6x6.4
- Primary Bedroom
- Size: 13.0x11.9
Details
Updated on 2024-11-06 06:02:17- Year Built:1999
- Zoning Description:House
- Lot Size:64x117x59x126
- Amenities:Recreation, Shopping
Additional details
- Building Type:House
- Floor Space:1904 sqft
- Stories:1
- Baths:3
- Half Baths:1
- Bedrooms:4
- Rooms:15
- Flooring Type:Mixed Flooring
- Construction Style:Split level
- Sewer:Municipal sewage system
- Heating Type:Baseboard heaters
- Heating:Electric
- Exterior Finish:Vinyl siding
- Construction Style Attachment:Detached
Mortgage Calculator
- Principal & Interest
- Property Tax
- Home Insurance
- PMI


























