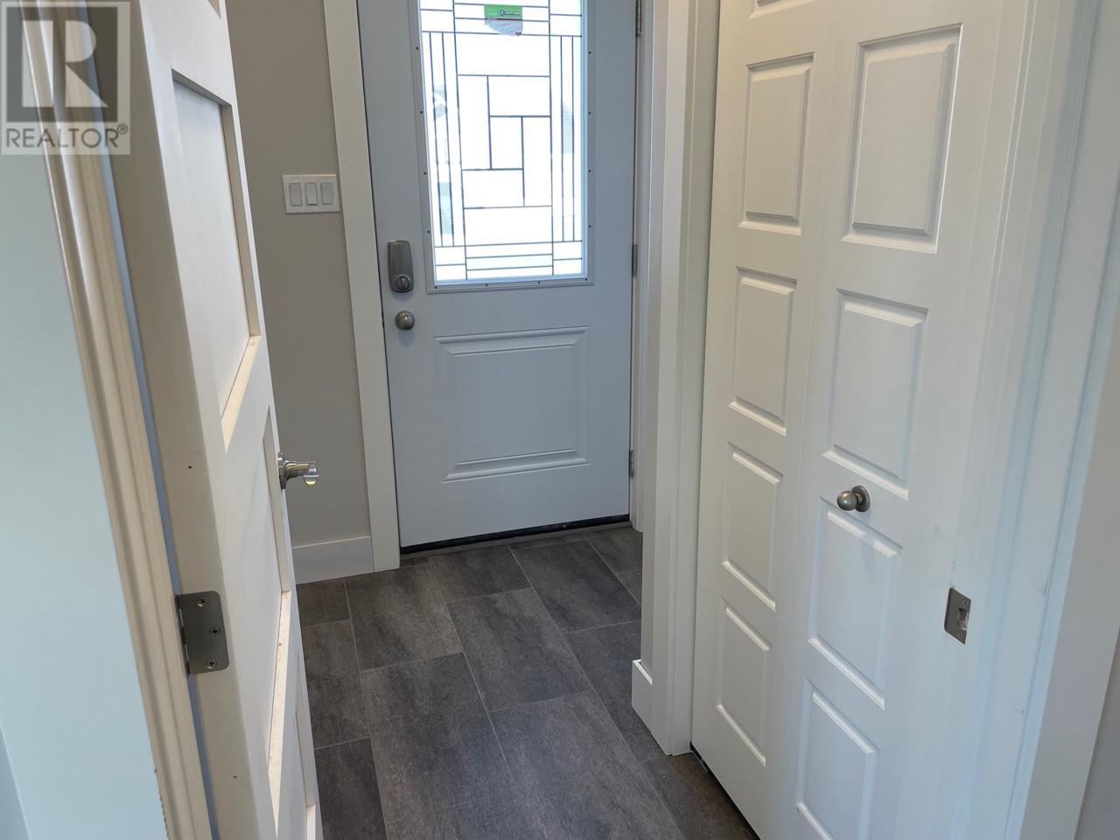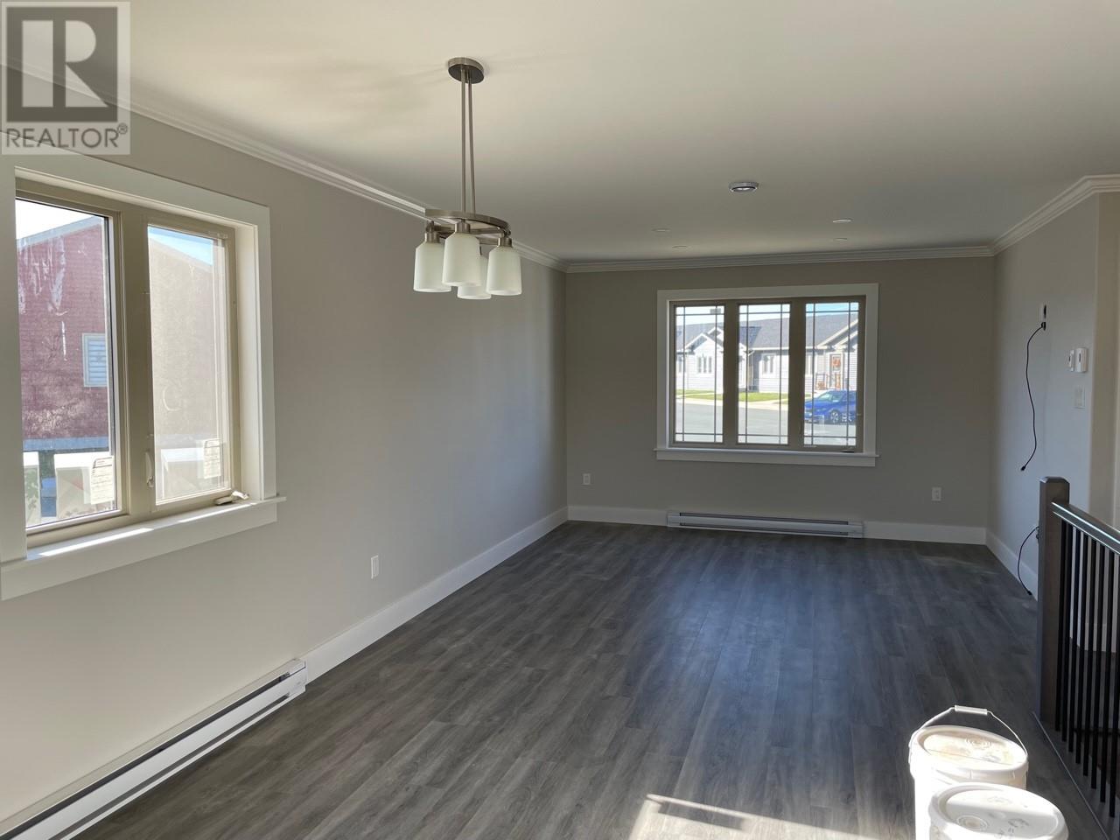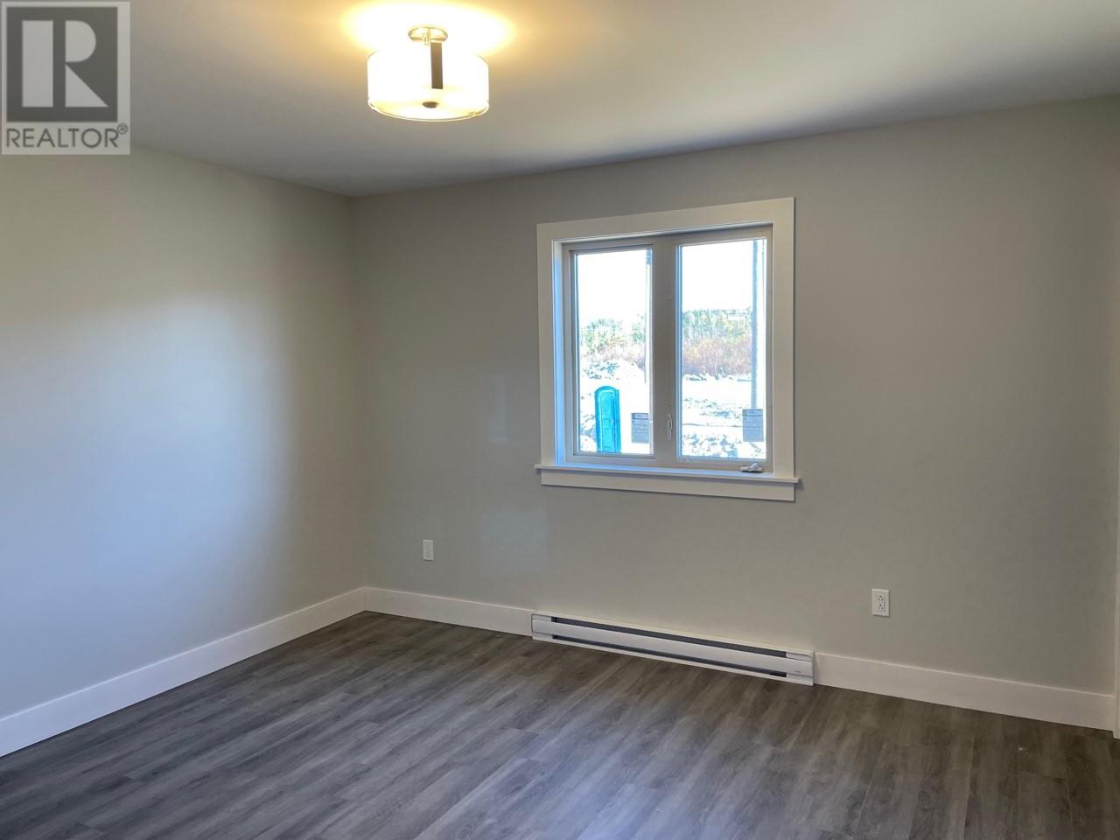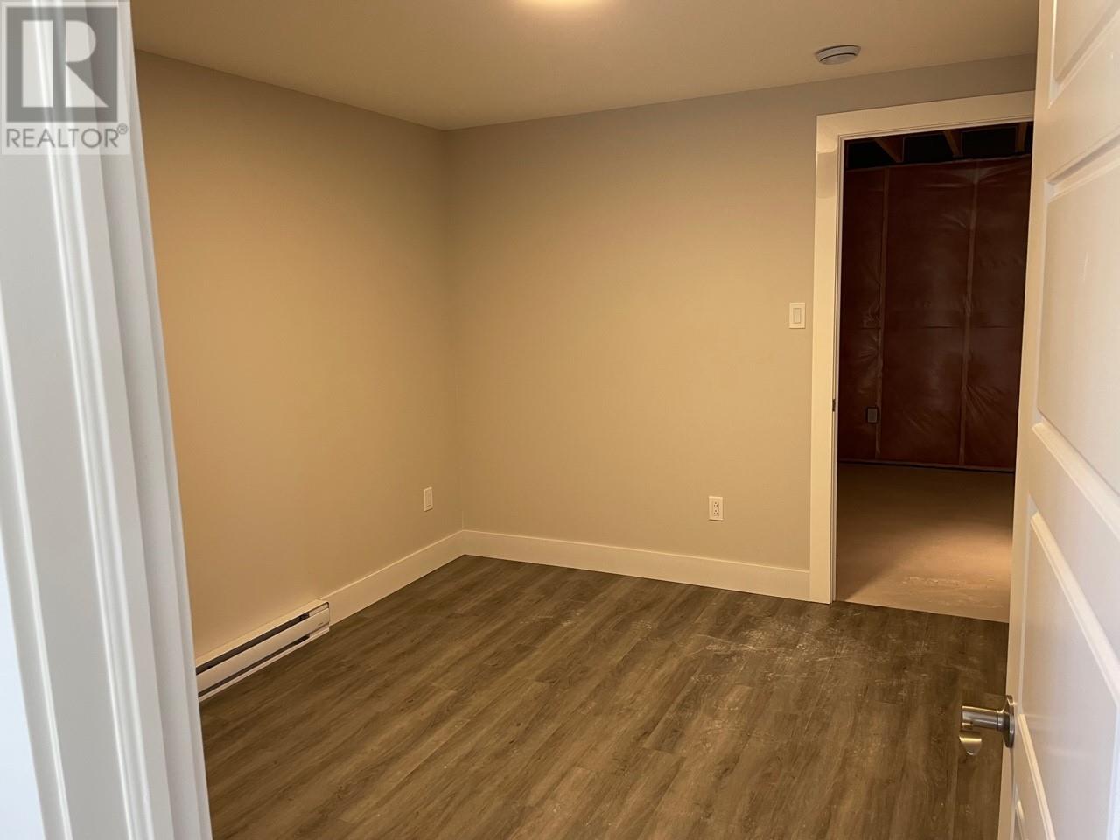Overview
- Condo
- 2
- 2
- 2040
Listed by: Royal LePage Atlantic Homestead
Description
For lease: a stunning, modern adult living condo just 2 years old. This open-concept home features 2 bedrooms, 2 full bathrooms, and main floor laundry. The primary bedroom includes a walk-in closet and an ensuite bathroom with a walk-in shower. The partially developed basement boasts a spacious family room, a half bath, an office or den, and ample storage. Two mini-split systems are installed to help with heating costs. Exterior maintenance, including snow removal, lawn care, and garbage collection, is included. Enjoy a private 8 x 10 patio deck off the kitchen, and all major appliances are included. Tenants are responsible for utilities and must provide proof of interior insurance for their belongings. One paved parking space is available, along with multiple visitor parking options. There is private access to the Adams Pond walking trail. No smoking or pets allowed. Tenants must comply with the Vista Gardens By-Laws and Regulations. (id:9704)
Rooms
- Bath (# pieces 1-6)
- Size: 2 pc
- Family room
- Size: 30 x 12
- Other
- Size: 10 x 10
- Storage
- Size: 30 x 12
- Storage
- Size: 10 x 10
- Bath (# pieces 1-6)
- Size: 4 pc
- Bedroom
- Size: 10.11 x 9.1
- Dining room
- Size: 10.10 x 9
- Ensuite
- Size: 3 pc
- Kitchen
- Size: 10.6 x 12.3
- Laundry room
- Size: 3 x 5
- Living room - Dining room
- Size: 12.10 x 12
- Porch
- Size: 6 x 8
- Primary Bedroom
- Size: 12.6 x 12
Details
Updated on 2024-11-18 06:02:32- Year Built:2022
- Lot Size:30x80
- View:View
Additional details
- Floor Space:2040 sqft
- Baths:2
- Half Baths:0
- Bedrooms:2
- Rooms:14
- Flooring Type:Ceramic Tile, Laminate
- Foundation Type:Poured Concrete
- Sewer:Municipal sewage system
- Heating:Electric
- Exterior Finish:Vinyl siding
- Construction Style Attachment:Semi-detached
Mortgage Calculator
- Principal & Interest
- Property Tax
- Home Insurance
- PMI



















