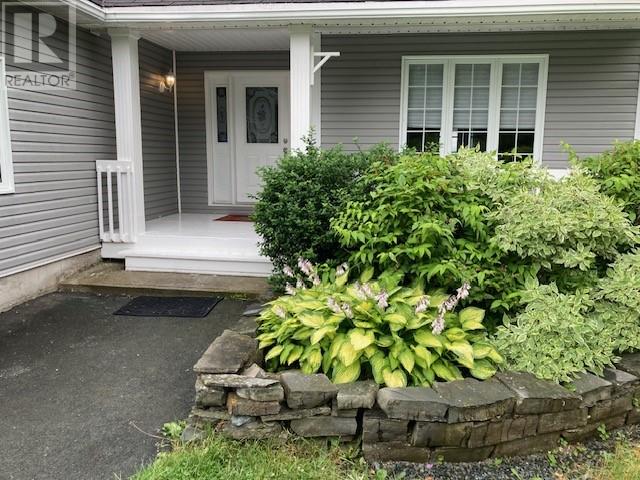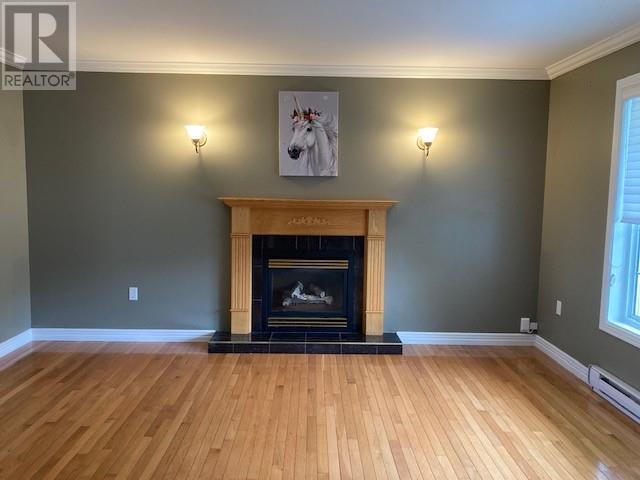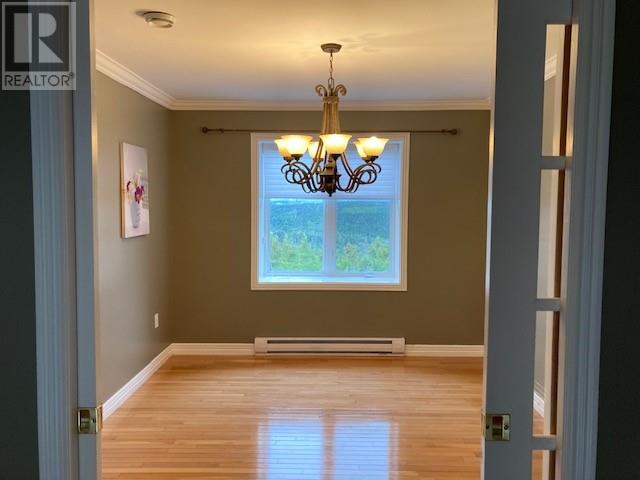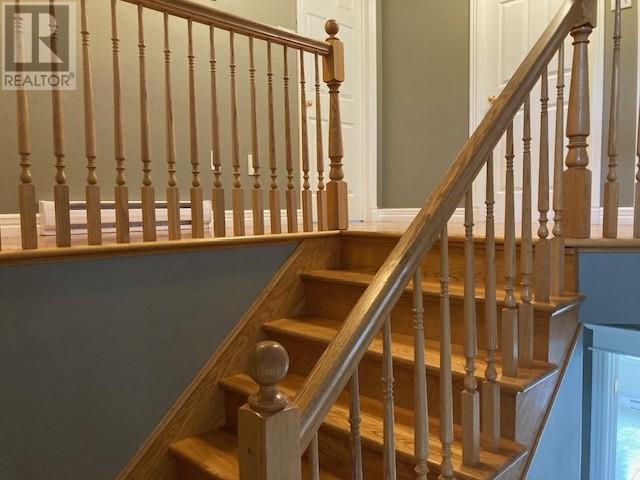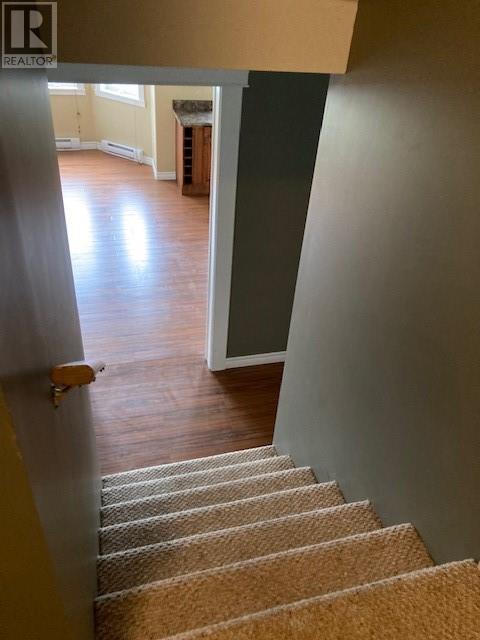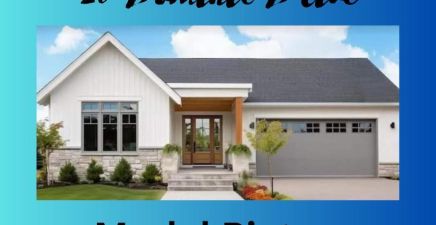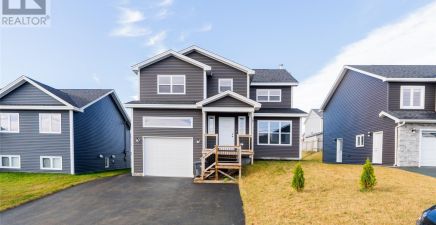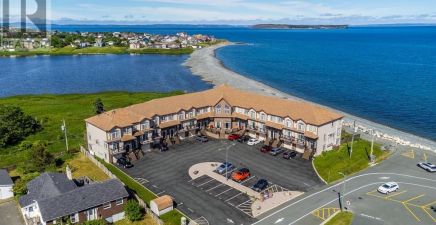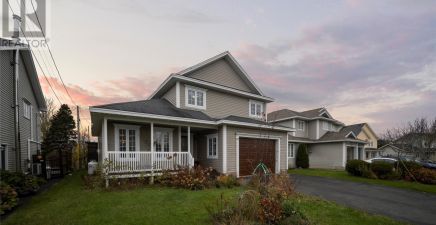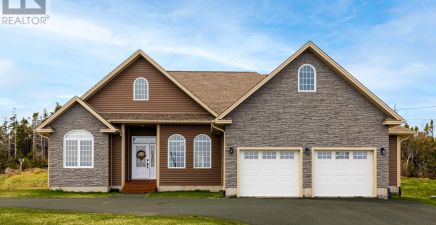Overview
- Single Family
- 4
- 4
- 3450
- 1993
Listed by: Royal LePage Property Consultants Limited
Description
Fully developed executive home offering four good sized bedrooms , three that offer a commanding view that captures the panoranic views of Concepion Bay .The master ensuite is so appealing with the jacuzzi placementt . The home is complimented with hardwood floors and ceramic tiles in the areas that get high traffic and the bathrooms of course. The beautiful kitchen with granite counters and stainless steel appliances also has a bonus pantry .Living room w/propane fireplace .Basement recroom offers a large wet bar and a walkout to the beautiful gardens. Property is presently leased for a second term up to March 31 2025 NOTE tenant would prefer to stay . Rental is $ 3400/mth POU .With the bank rates where they are today this income property is a fabulous investment venture . (id:9704)
Rooms
- Bath (# pieces 1-6)
- Size: Measurements not available
- Family room
- Size: 12 x 39.6
- Recreation room
- Size: 14.4 x 19.9
- Bath (# pieces 1-6)
- Size: Measurements not available
- Dining room
- Size: 10 x 12
- Eating area
- Size: Measurements not available
- Family room
- Size: 12 x 16
- Foyer
- Size: Measurements not available
- Kitchen
- Size: 12 x 14.3
- Laundry room
- Size: 6 x 8.6
- Living room - Fireplace
- Size: 13 x 15
- Not known
- Size: 19 x 22
- Bath (# pieces 1-6)
- Size: Measurements not available
- Bedroom
- Size: 10 x 12
- Bedroom
- Size: 10 x 12
- Bedroom
- Size: 9.10 x 17.10
- Ensuite
- Size: Measurements not available
- Primary Bedroom
- Size: 13 x 15.3
Details
Updated on 2024-11-06 06:02:19- Year Built:1993
- Appliances:Dishwasher, Refrigerator, Microwave, Stove, Washer, Dryer
- Zoning Description:House
- Lot Size:147.6 x 295.3
- View:Ocean view, View
Additional details
- Building Type:House
- Floor Space:3450 sqft
- Architectural Style:2 Level
- Stories:2
- Baths:4
- Half Baths:2
- Bedrooms:4
- Rooms:18
- Flooring Type:Carpeted, Hardwood, Laminate
- Fixture(s):Drapes/Window coverings
- Foundation Type:Poured Concrete
- Sewer:Septic tank
- Heating Type:Baseboard heaters
- Heating:Electric, Propane
- Exterior Finish:Vinyl siding
- Fireplace:Yes
- Construction Style Attachment:Detached
School Zone
| Holy Spirit High | 9 - L3 |
| Villanova Junior High | 7 - 8 |
| Holy Family Elementary | K - 6 |
Mortgage Calculator
- Principal & Interest
- Property Tax
- Home Insurance
- PMI
Listing History
| 2017-11-02 | $499,900 | 2017-07-31 | $499,900 |


