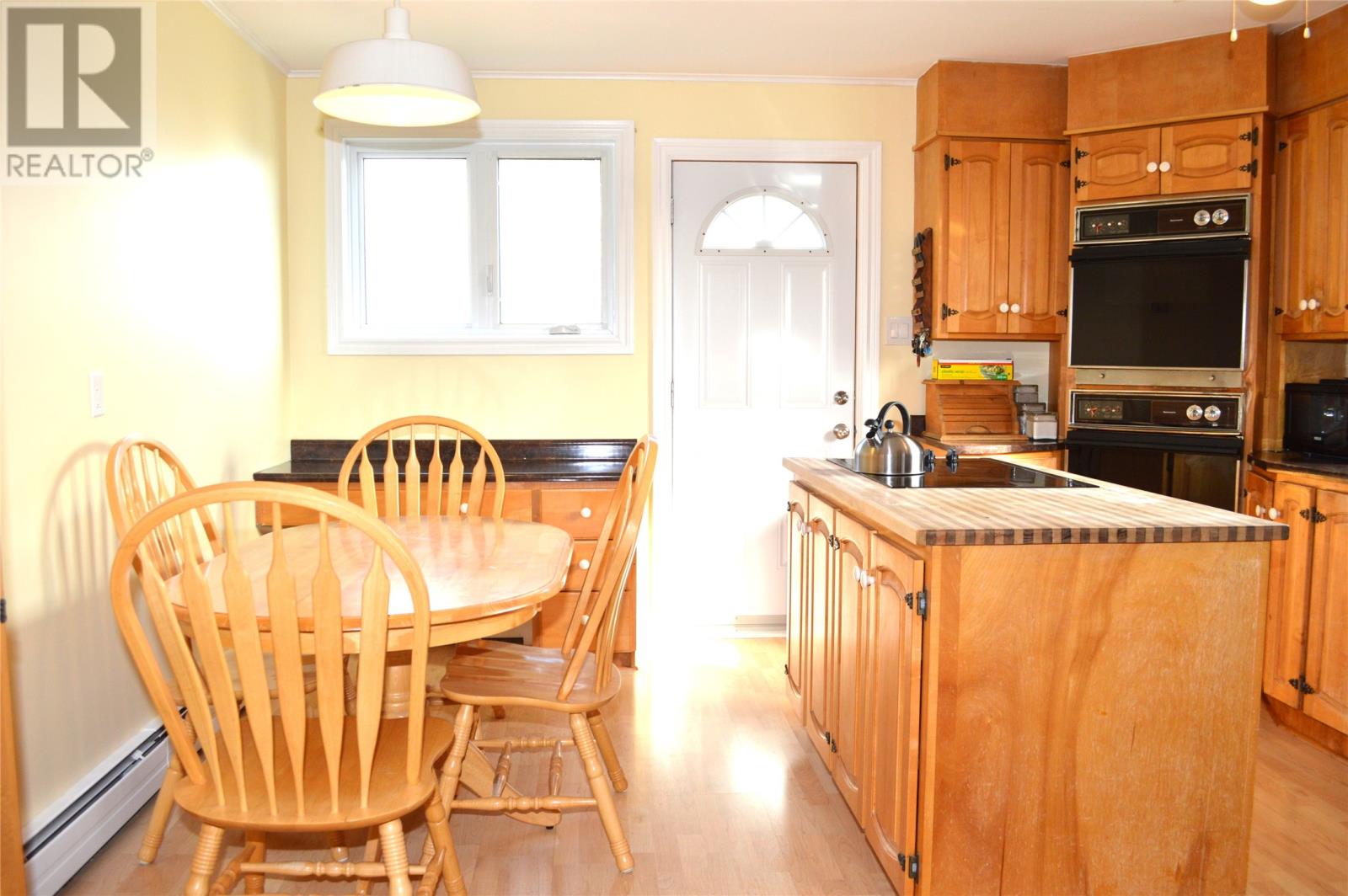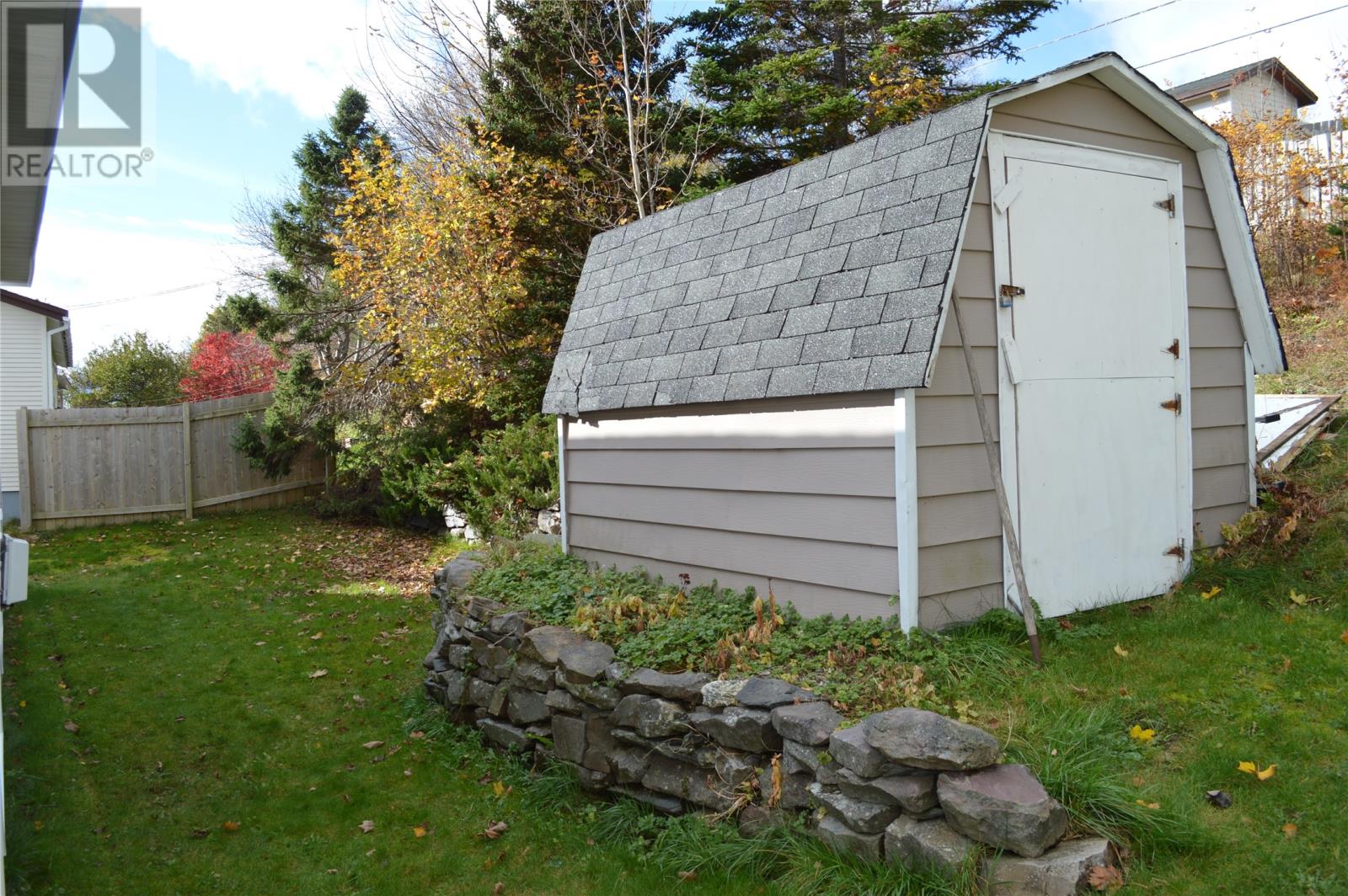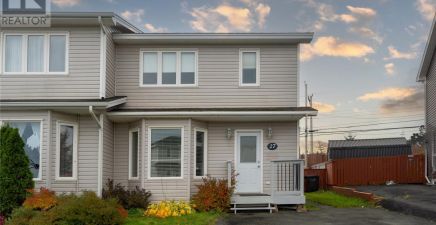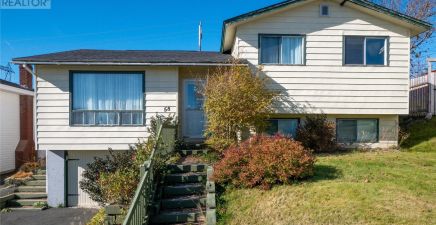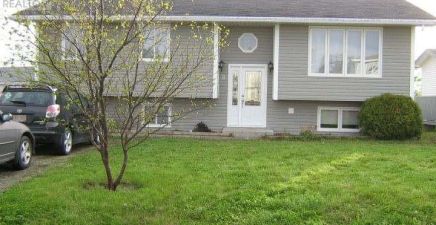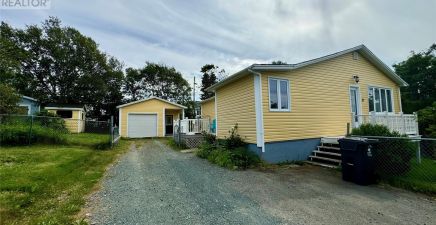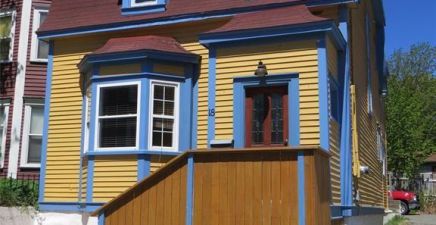Overview
- Single Family
- 3
- 2
- 2132
- 1971
Listed by: Royal LePage Atlantic Homestead
Description
Well maintained back split conveniently located on a quiet street near all amenities. The main floor consists of a large eat-in kitchen. plus a very spacious living room with hardwood flooring. Upstairs has two bedrooms and a full bathroom. Originally there were three bedrooms up, and it could be converted back. On the lower level you will find a large recroom, plus a good sized den that could easily be converted into a bedroom. In the basement there is a room being used as a bedroom, however the window does not meet egress, and the Seller will not replace. Also, there is a three piece bathroom, and the utility/furnace room. Upgrades over the past years include the windows, siding, and exterior doors replaced in 2012. Blown in insulation was upgraded in the attic in 2022. The shingles were replaced in 2024. As per the Seller`s Direction, no offers will be presented before noon on Saturday November 16th. (id:9704)
Rooms
- Bath (# pieces 1-6)
- Size: B3
- Bedroom
- Size: 10 X 13
- Laundry room
- Size: 5.6 X 13.6
- Utility room
- Size: 12.4 X 12.9
- Den
- Size: 12 X 12.2
- Recreation room
- Size: 12 X 24
- Living room
- Size: 12.6 X 17.6
- Not known
- Size: 13 X 13.6
- Bath (# pieces 1-6)
- Size: B4
- Bedroom
- Size: 10 X 13
- Primary Bedroom
- Size: 11.6 X 18
Details
Updated on 2024-11-17 06:02:16- Year Built:1971
- Appliances:Cooktop, Dishwasher, Oven - Built-In
- Zoning Description:House
- Lot Size:60 X 113 X 58 X 114
- Amenities:Shopping
Additional details
- Building Type:House
- Floor Space:2132 sqft
- Stories:1
- Baths:2
- Half Baths:0
- Bedrooms:3
- Rooms:11
- Flooring Type:Laminate, Wood
- Construction Style:Backsplit
- Foundation Type:Concrete
- Sewer:Municipal sewage system
- Heating Type:Hot water radiator heat
- Heating:Oil
- Exterior Finish:Vinyl siding
- Construction Style Attachment:Detached
School Zone
| Waterford Valley High | L1 - L3 |
| Beaconsfield Junior High | 8 - 9 |
| Cowan Heights Elementary | K - 7 |
Mortgage Calculator
- Principal & Interest
- Property Tax
- Home Insurance
- PMI






