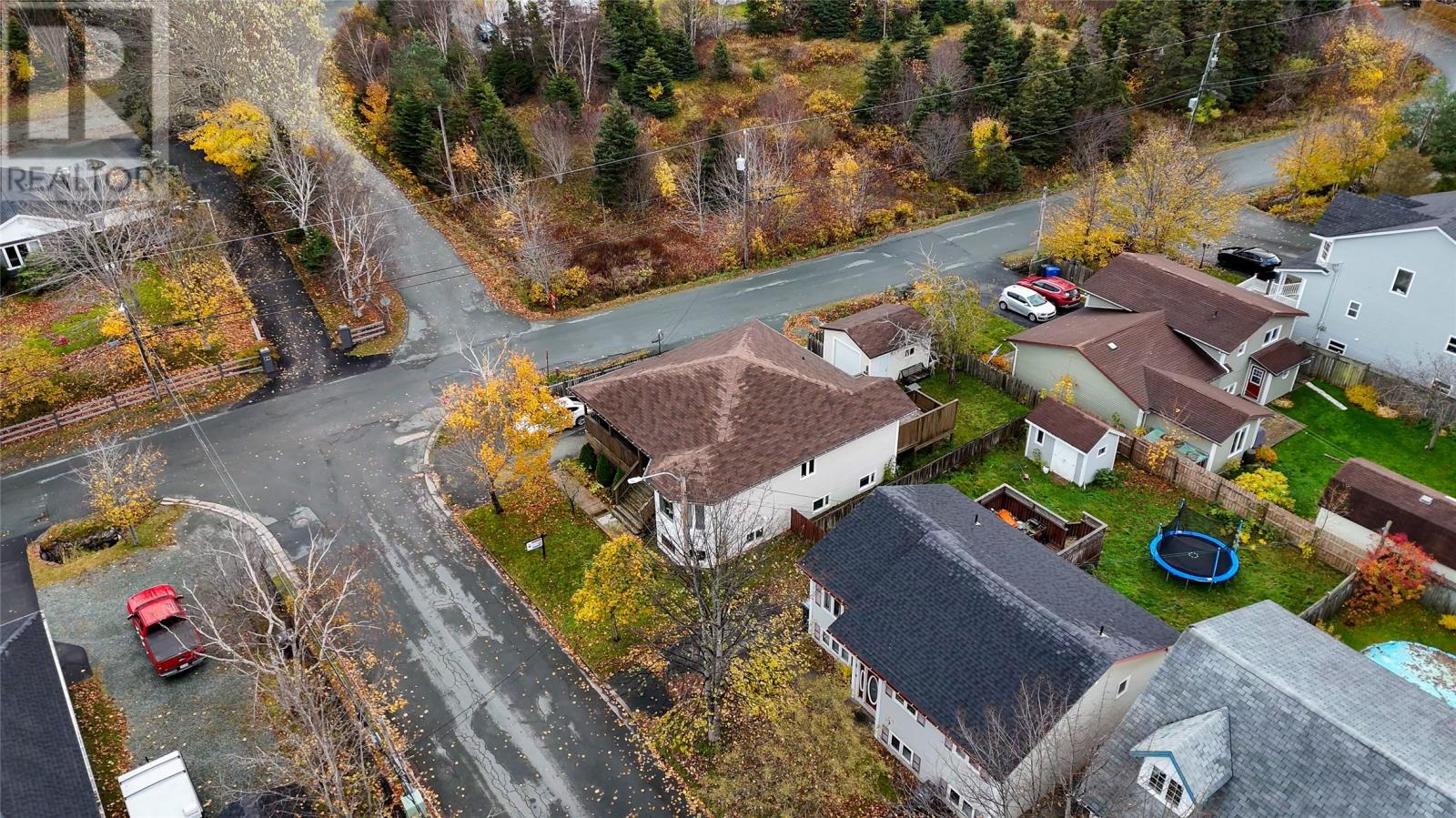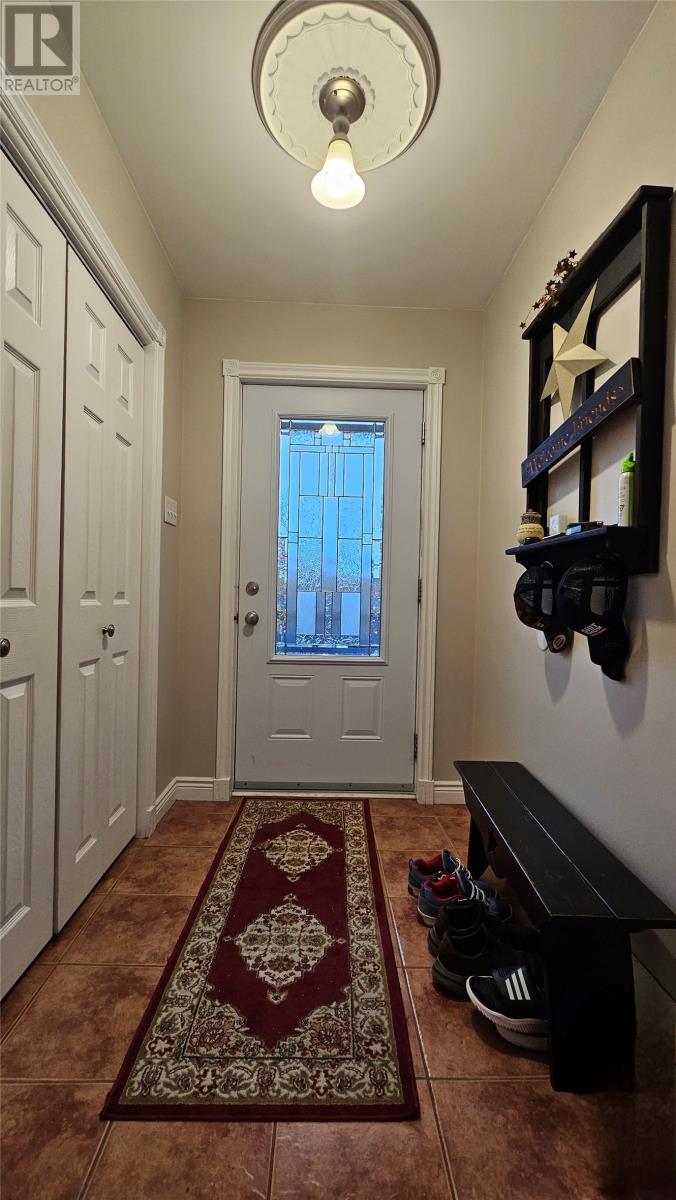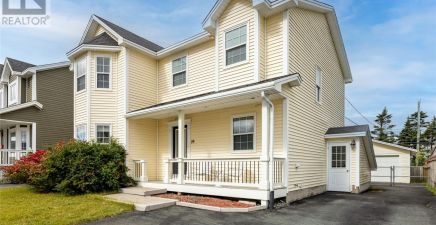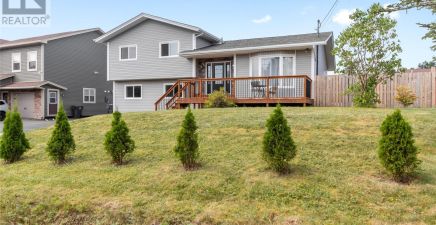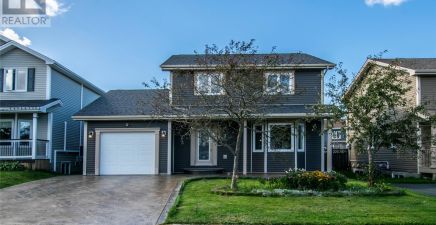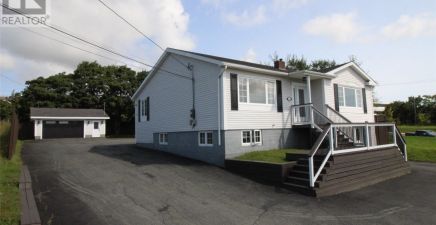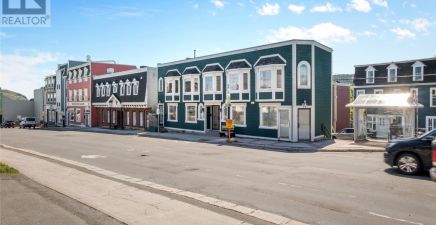Overview
- Single Family
- 6
- 3
- 3120
- 1980
Listed by: RE/MAX Infinity Realty Inc.
Description
Situated in a very sought after Topsail neighborhood, this very spacious 4+2 bedroom bungalow with a registered 2 bedroom apartment is quite a find. The oversized corner lot has plenty of paved parking, a fenced rear yard with two tiered rear deck and a 14` X 16` detached garage! Inside, the main floor boasts a Kitchen with plenty cupboards and a peninsula next to the large Dining Room. The open hallway leads to a bright Living Room with the bedrooms being located away from the main living areas of the home for more privacy. The primary bedroom is good sized and has a walk-in as well as a private access to the main bathroom. In the basement, the large bright rec room, with a wet bar offers a great space for entertaining, kids parties or movie-time! There`s also a 4th bedroom, half bath and laundry. The large apartment has an IKEA kitchen, 2 bedrooms, 4 PCE bath and full laundry room. Some recent upgrades include - New shingles 2016, New H/W Boilers 2024, Blown-in insulation 2023. THE MAIN FLOOR WILL BE VACANT EARLY DECEMBER JUST IN TIME FOR PRE-CHRISTMAS MOVE-IN!! As per the Sellers direction, no written offers will be considered until 4PM November 8th. Listing agent is related to the Sellers. (id:9704)
Rooms
- Bath (# pieces 1-6)
- Size: 2 PCE
- Bath (# pieces 1-6)
- Size: 4 PCE
- Bedroom
- Size: 11-3x9-3
- Laundry room
- Size: 10-2x5-0
- Not known
- Size: 13-6x11-10
- Not known
- Size: 14-0x10-3
- Not known
- Size: 11-5x9-8
- Not known
- Size: 10-3x9-6
- Not known
- Size: 7-3x7-0
- Recreation room
- Size: 20-10x13-6
- Bath (# pieces 1-6)
- Size: 4 PCE
- Bedroom
- Size: 10-0x10-0
- Bedroom
- Size: 11-8x8-5
- Dining room
- Size: 14-0x10-4
- Kitchen
- Size: 10-9x9-9
- Living room
- Size: 18-0x12-4
- Office
- Size: 9-0x8-6
- Primary Bedroom
- Size: 16-0x12x0
Details
Updated on 2024-11-06 06:02:26- Year Built:1980
- Appliances:Dishwasher, Refrigerator, Stove, Washer, Dryer
- Zoning Description:Two Apartment House
- Lot Size:81 x 100 x 59 x 100
- Amenities:Recreation, Shopping
Additional details
- Building Type:Two Apartment House
- Floor Space:3120 sqft
- Architectural Style:Bungalow
- Stories:1
- Baths:3
- Half Baths:1
- Bedrooms:6
- Rooms:18
- Flooring Type:Ceramic Tile, Hardwood, Laminate
- Fixture(s):Drapes/Window coverings
- Foundation Type:Concrete
- Sewer:Municipal sewage system
- Heating Type:Baseboard heaters
- Heating:Electric
- Exterior Finish:Vinyl siding
- Construction Style Attachment:Detached
School Zone
| Holy Spirit High | 9 - L3 |
| Villanova Junior High | 7 - 8 |
| Topsail Elementary | K - 6 |
Mortgage Calculator
- Principal & Interest
- Property Tax
- Home Insurance
- PMI
Listing History
| 2015-07-16 | $334,900 |



