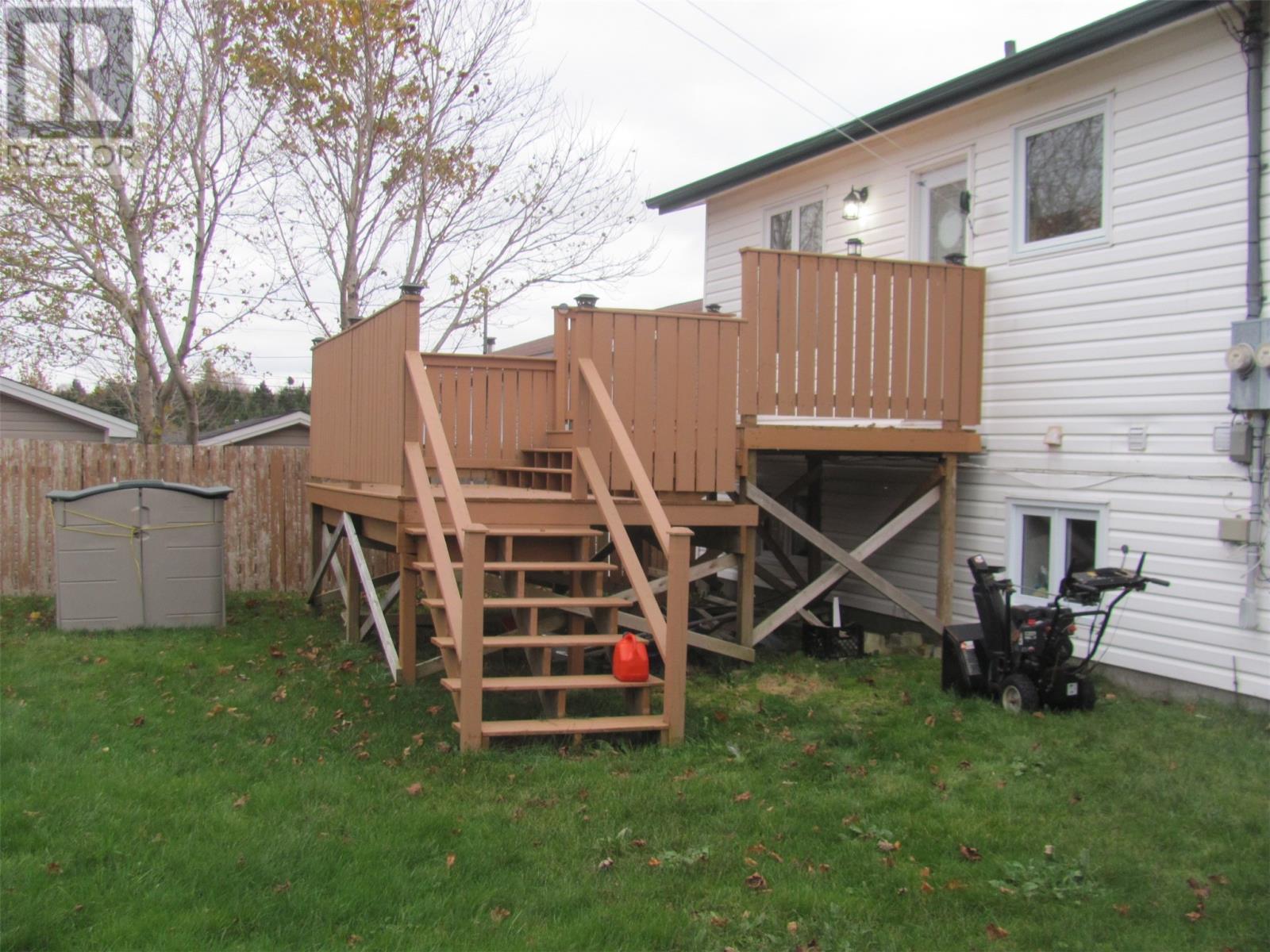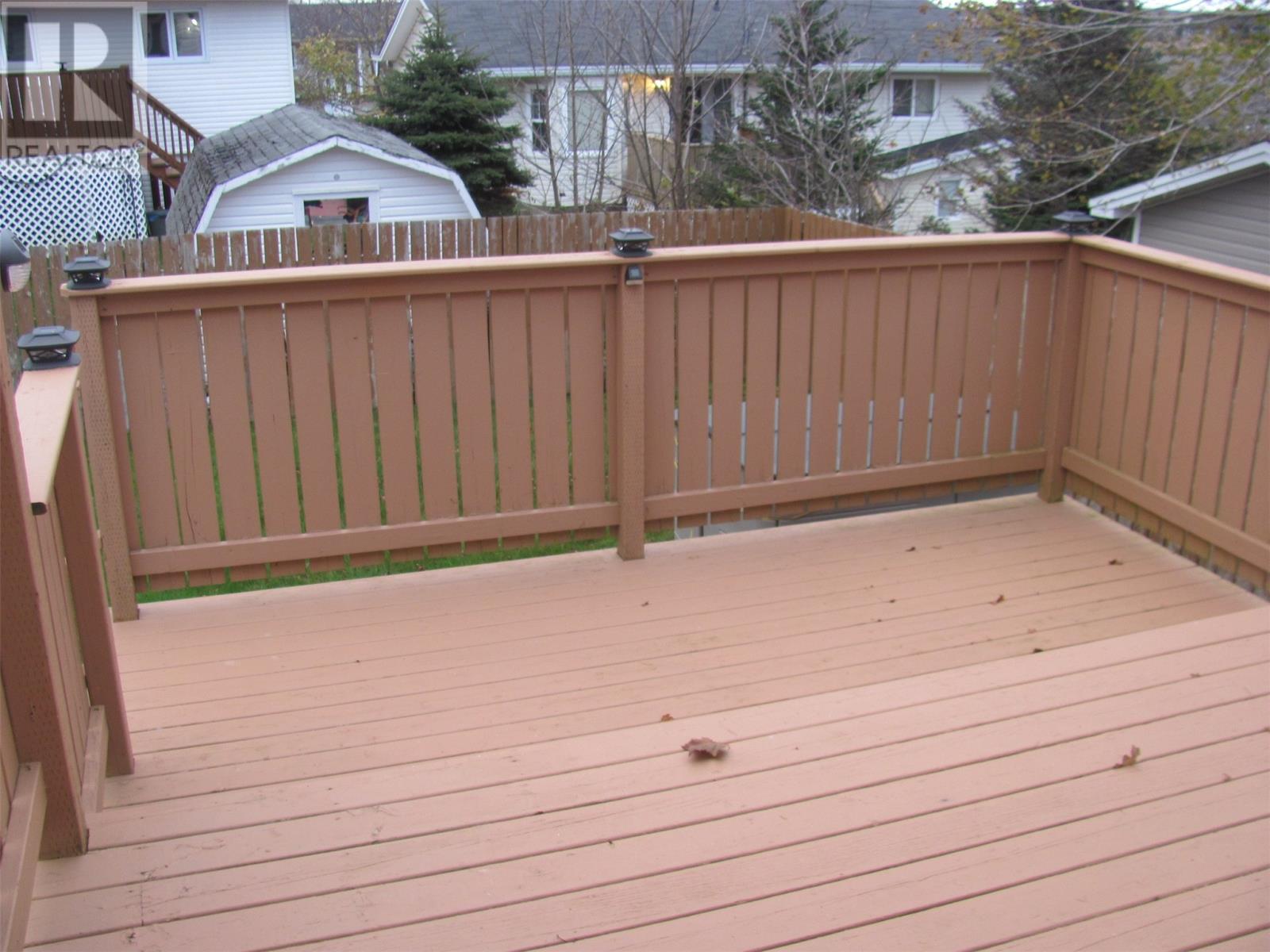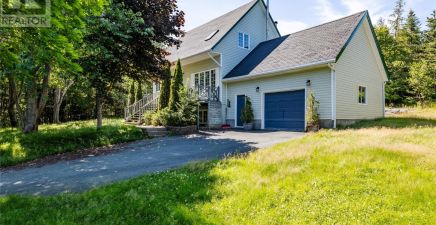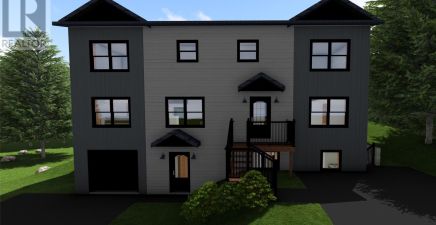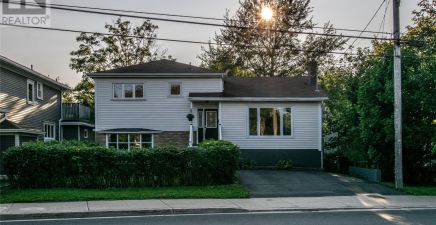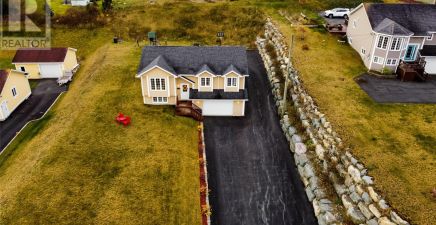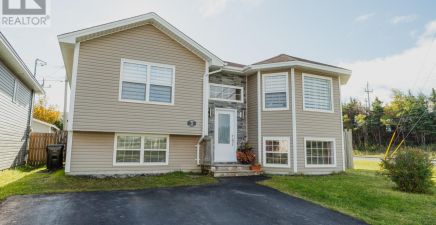Overview
- Single Family
- 4
- 3
- 2395
- 1989
Listed by: Royal LePage Property Consultants Limited
Description
This lovely 2 apartment home is located in Mount Pearl. The main level consist of 3 bedrooms, living room, dining room, eat in kitchen and a 4 piece bathroom. There is a door off the kitchen that leads to a large two tier patio which would be great for those summer BBQ`s.Part of the main house located in the basement is a large rec room, and the laundry room which also has a 3 piece bathroom. As an added plus there is a one bedroom basement apartment that has an eat-in kitchen, living room, 4 piece bathroom, laundry room and a porch with a closet. This home has seen lots of renovations over the last ten years with new windows and doors installed and the roof was re shingled 8 years ago. The built in oven and microwave are only 2 years old and the dishwasher was installed 6 years ago The home has two power meters and separate electrical breaker panels. The home has a great fenced back garden. Any and all offers will be presented to the vendor at 5 pm on November 9th, 2024 as per the Sellers Direction. All offers will be responded to by 10pm, November 9th, 2024 and all offers should be left open until that time. (id:9704)
Rooms
- Bath (# pieces 1-6)
- Size: 7.7 x 4.6
- Bath (# pieces 1-6)
- Size: 7.3 x 4.10
- Not known
- Size: 11 x 11.6
- Not known
- Size: 12 x 13.4
- Not known
- Size: 3 x 5
- Not known
- Size: 11.7 x 10.8
- Porch
- Size: 3.4 x 4
- Recreation room
- Size: 12 x 17.5
- Bath (# pieces 1-6)
- Size: 8.9 x 4.11
- Bedroom
- Size: 11.8 x 8.8
- Bedroom
- Size: 12.3 x 8.11
- Dining room
- Size: 12.4 x 11.7
- Living room
- Size: 14 x 13.9
- Not known
- Size: 11.3 x 12.5
- Primary Bedroom
- Size: 12.7 x 12.10
Details
Updated on 2024-11-11 06:02:31- Year Built:1989
- Appliances:Cooktop, Dishwasher, Microwave, Oven - Built-In, See remarks
- Zoning Description:Two Apartment House
- Lot Size:54 x 100
- Amenities:Recreation, Shopping
Additional details
- Building Type:Two Apartment House
- Floor Space:2395 sqft
- Baths:3
- Half Baths:0
- Bedrooms:4
- Rooms:15
- Flooring Type:Mixed Flooring
- Fixture(s):Drapes/Window coverings
- Construction Style:Split level
- Sewer:Municipal sewage system
- Heating Type:Baseboard heaters
- Heating:Electric
- Exterior Finish:Vinyl siding
- Construction Style Attachment:Detached
School Zone
| O'Donel High School | L1 - L3 |
| St. Peter's Junior High | 7 - 9 |
| Mary Queen of the World | K - 6 |
Mortgage Calculator
- Principal & Interest
- Property Tax
- Home Insurance
- PMI





























