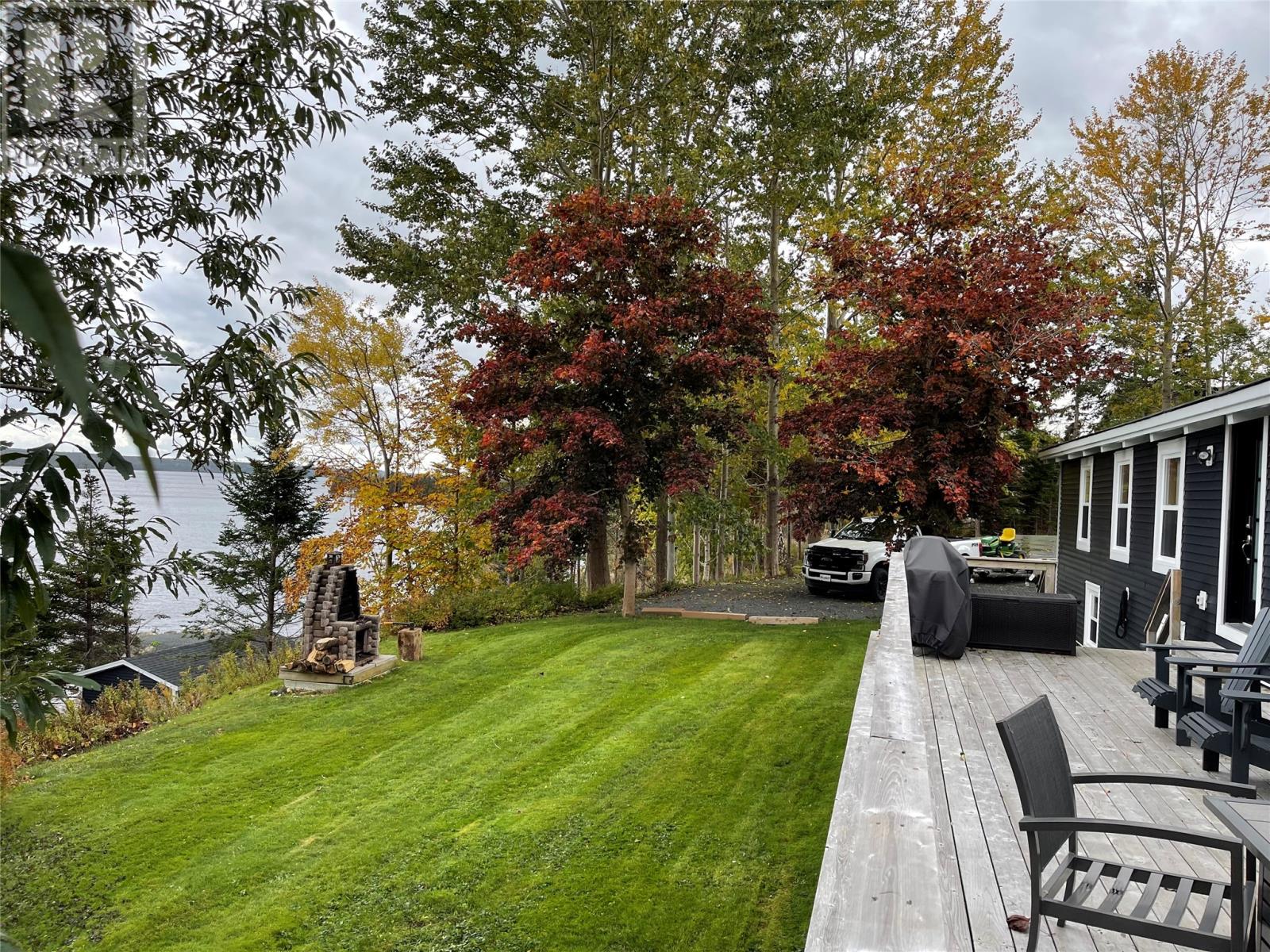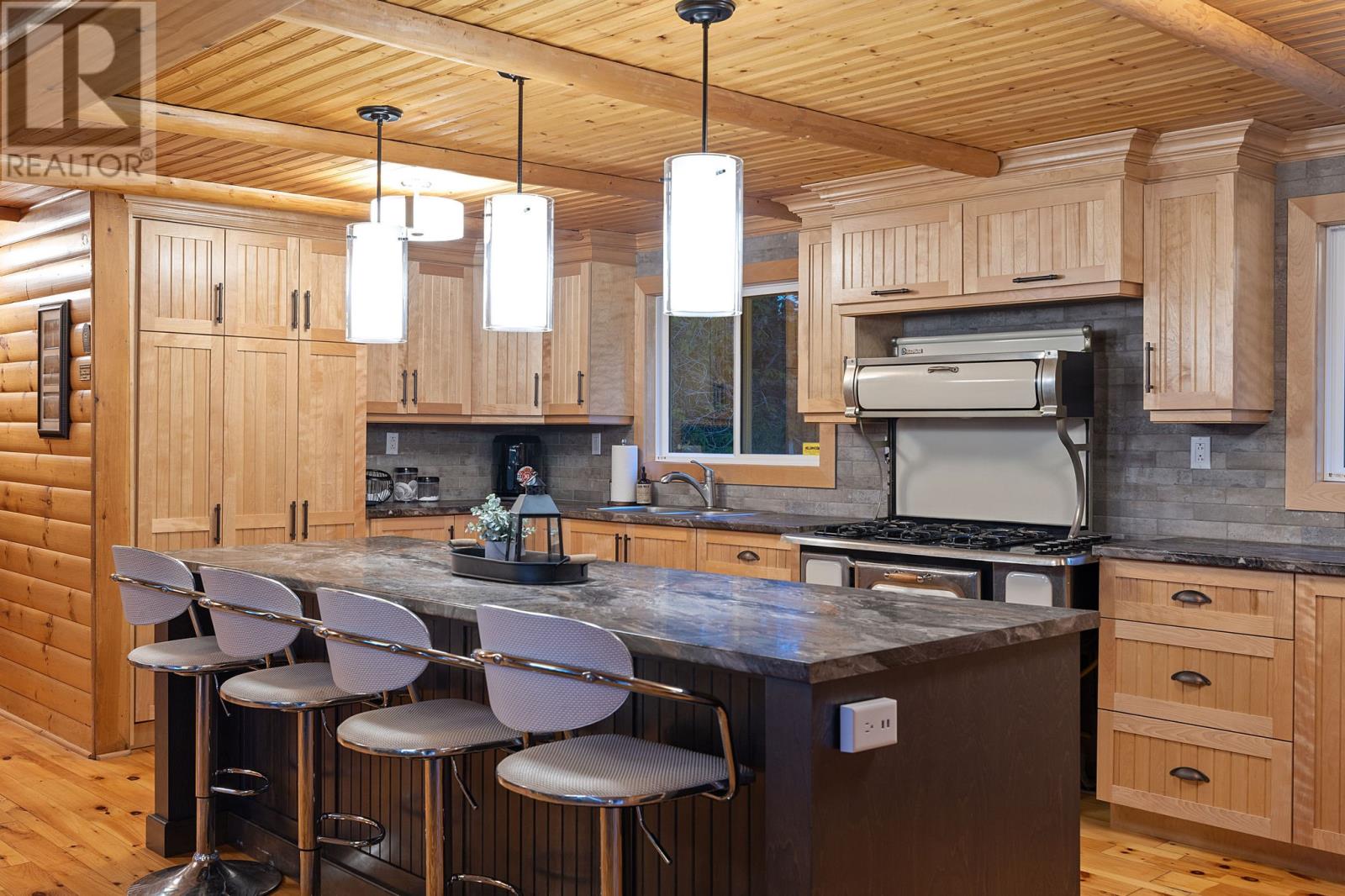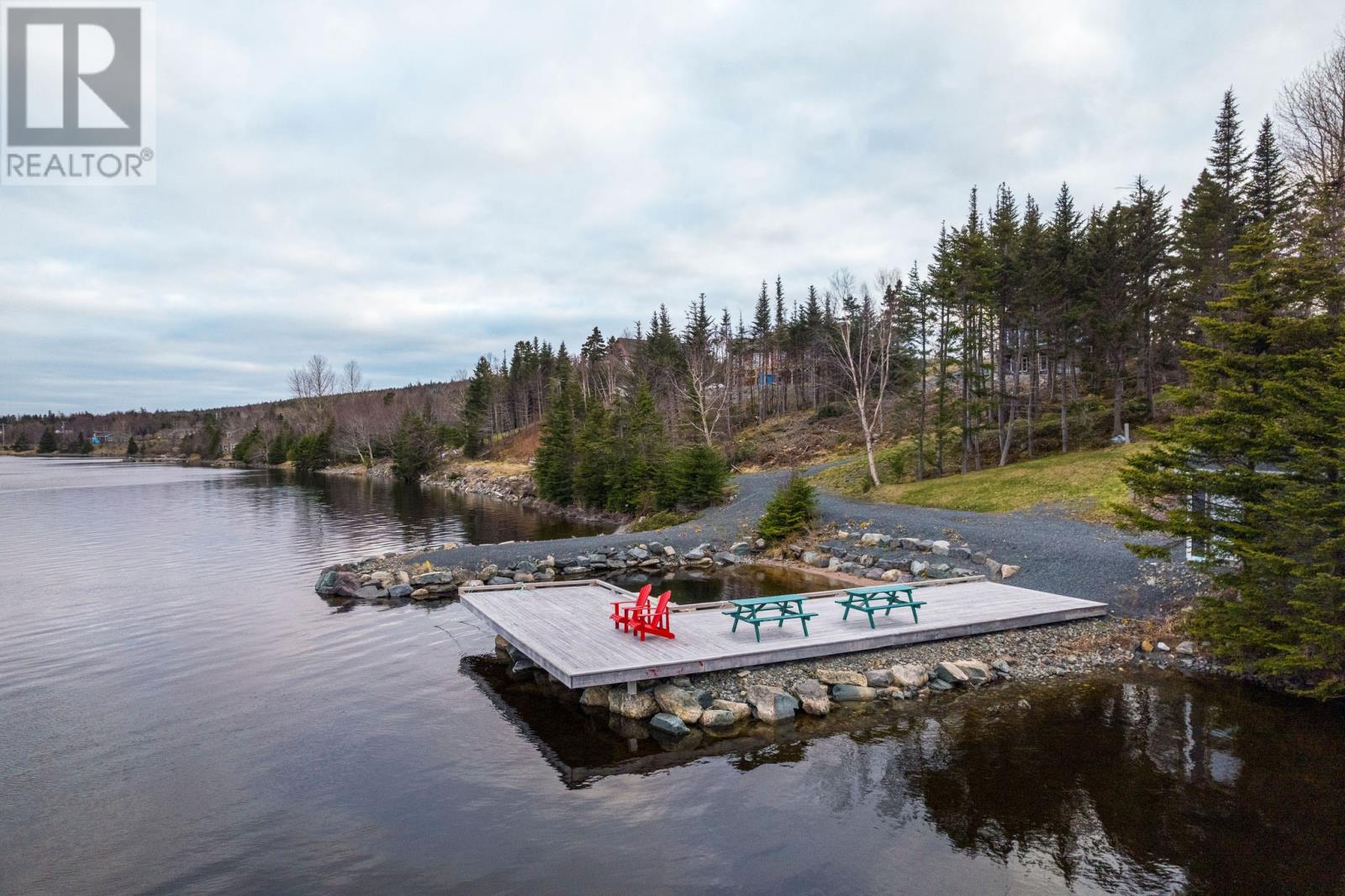Overview
- Recreational
- 4
- 2
- 3400
Listed by: RE/MAX Infinity Realty Inc.
Description
â Discover Serenity at The Stables: Your Dream Retreat Awaits!** Welcome to âThe Stables,â where tranquility meets natureâs beauty right on the stunning Blaketown (Dildo) Pond. This exceptional cottage boasts nearly 300 feet of pristine water frontage and is nestled within a premier 14-acre cottage community, just 50 minutes from the city. Surrounded by breathtaking landscapes, schools, and the captivating Trinity Bay, this property is perfect for year-round living or as your ideal weekend getaway. Step inside to experience the abundance of natural light flooding through the cottage, accentuating the incredible views all around. The heart of the home features a spacious kitchen and dining area complete with a cozy wood-burning stove, perfect for family gatherings. The inviting family/sunroom, equipped with a propane stove and soaring high ceilings, creates a warm and welcoming atmosphere for relaxation. With four generously-sized bedrooms, including a primary suite with a full bath, there`s plenty of space for the entire family. The second bedroom offers a queen bed, while two additional bedrooms are fitted with bunk beds, ensuring everyone has a comfortable place to rest. The lower level presents an open area ideal for storage or future development, along with laundry facilities, a wine cellar, and a wood storage space. Fully furnished and ready for you to move in, this cottage is the perfect setting for unwinding after a day of adventure. Enjoy evenings on the expansive front deck overlooking the serene pond, soak in the hot tub, roast marshmallows by the open fireplace, or swim on sandy shores. Water enthusiasts will delight in boating on the pond, while the dockside offers a wharf, floating dock, and a boathouse for convenient storage of all your water toys. Immerse yourself in the comforting embrace of nature and feel right at home at The Stablesâyour ultimate escape awaits! (id:9704)
Rooms
- Laundry room
- Size: 7X10
- Not known
- Size: 6X6
- Storage
- Size: 20X30
- Utility room
- Size: 22x12
- Bath (# pieces 1-6)
- Size: 4PC
- Bedroom
- Size: 10X11
- Bedroom
- Size: 10X8.6
- Bedroom
- Size: 10X8.6
- Eating area
- Size: X
- Ensuite
- Size: 4PC
- Kitchen
- Size: X
- Living room
- Size: 15.6X19.6
- Primary Bedroom
- Size: 11X12
Details
Updated on 2025-03-30 16:10:19- Year Built:1983
- Appliances:Dishwasher, Refrigerator, Oven - Built-In
- Zoning Description:Recreational
- Lot Size:1 Acre Approx
Additional details
- Building Type:Recreational
- Floor Space:3400 sqft
- Architectural Style:Bungalow
- Stories:1
- Baths:2
- Half Baths:0
- Bedrooms:4
- Rooms:13
- Flooring Type:Hardwood, Mixed Flooring
- Foundation Type:Block, Concrete, Wood
- Sewer:Septic tank
- Heating Type:Baseboard heaters
- Heating:Electric, Propane, Wood
- Exterior Finish:Vinyl siding
- Fireplace:Yes
- Construction Style Attachment:Detached
Mortgage Calculator
- Principal & Interest $3,480.00
- Property Tax $355.88
- Home Insurance $269.69
- PMI $0.00











































































































