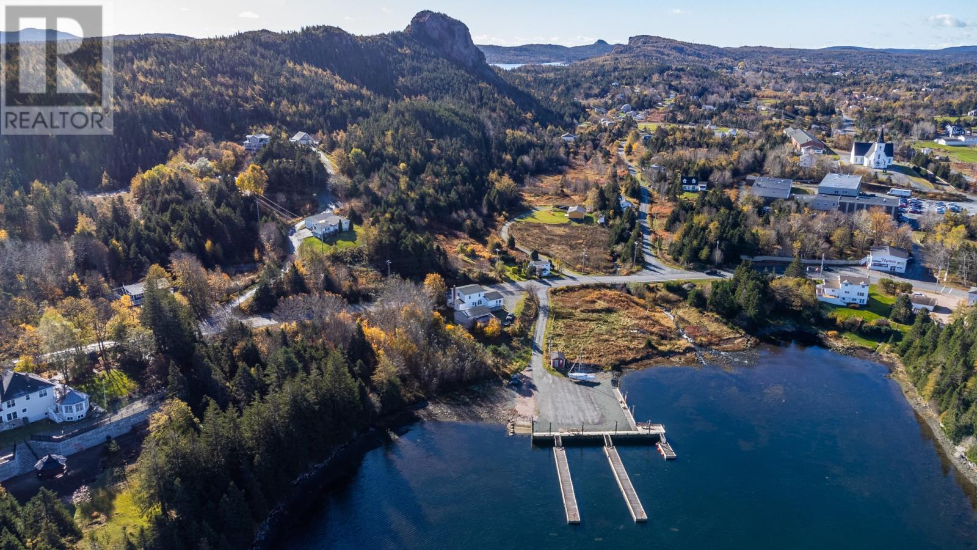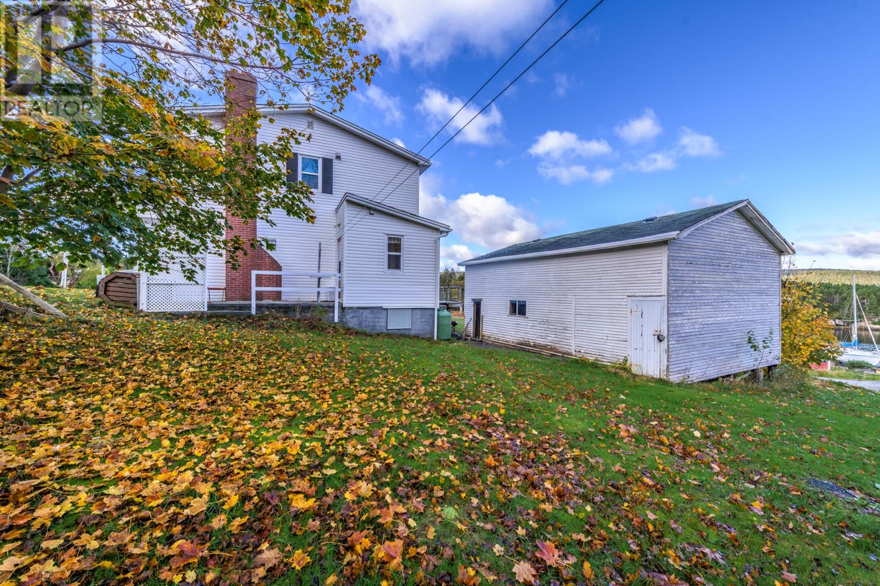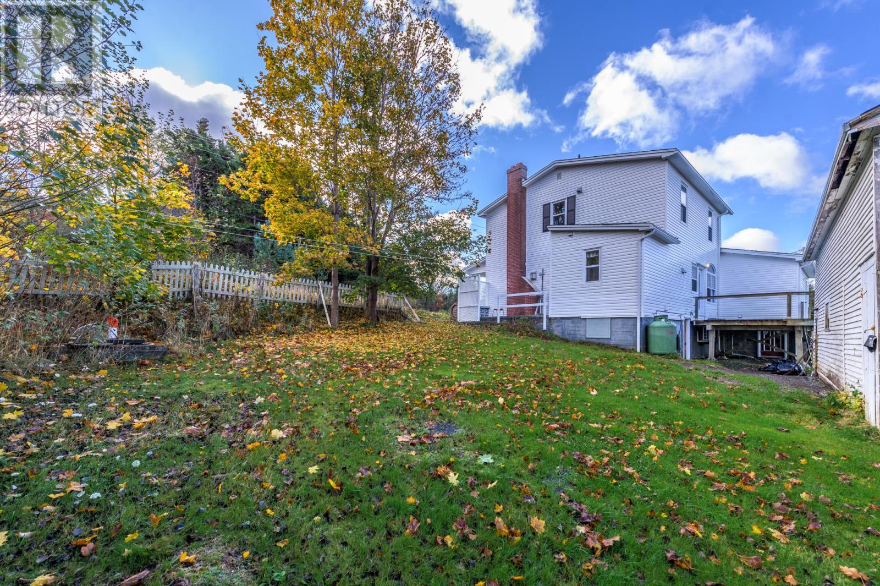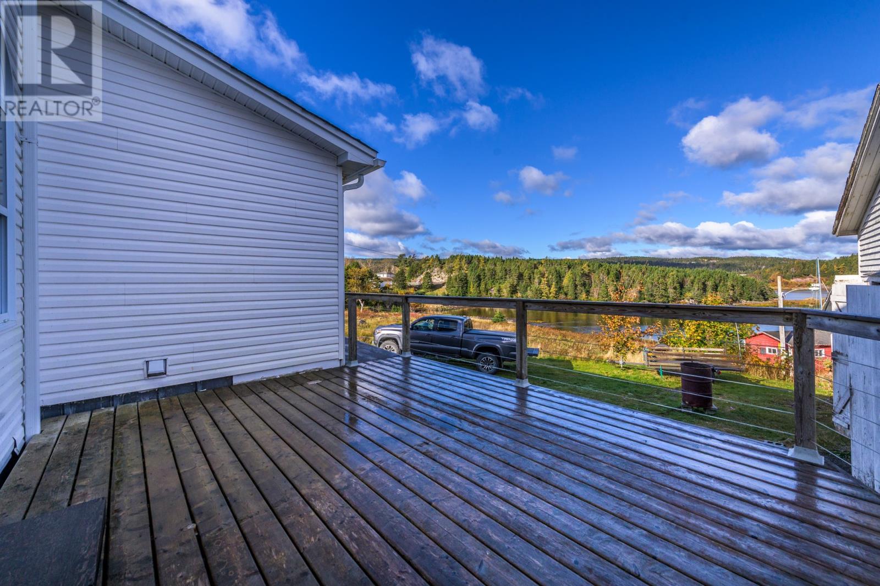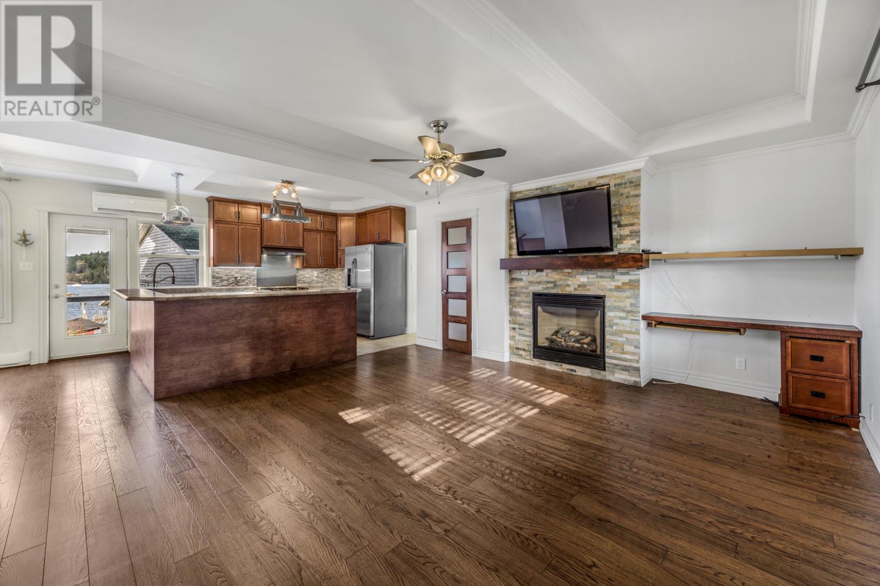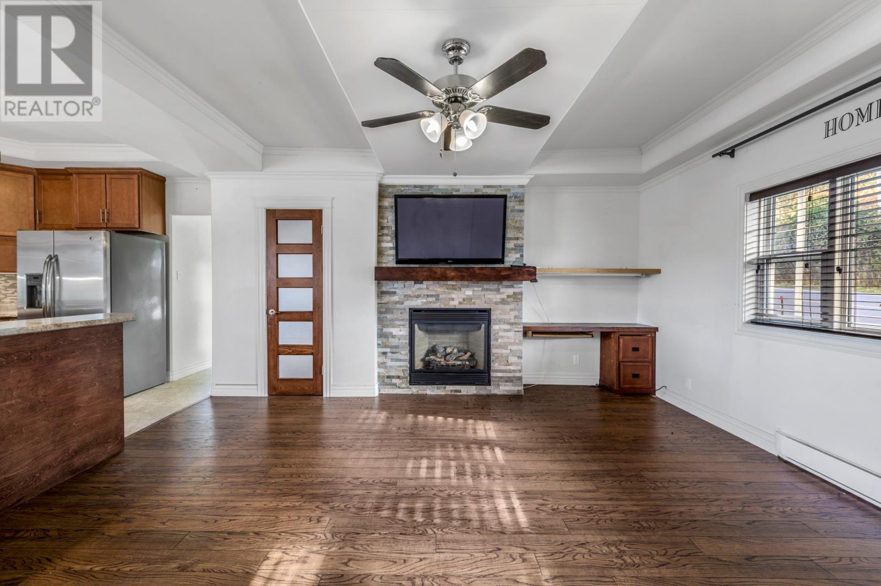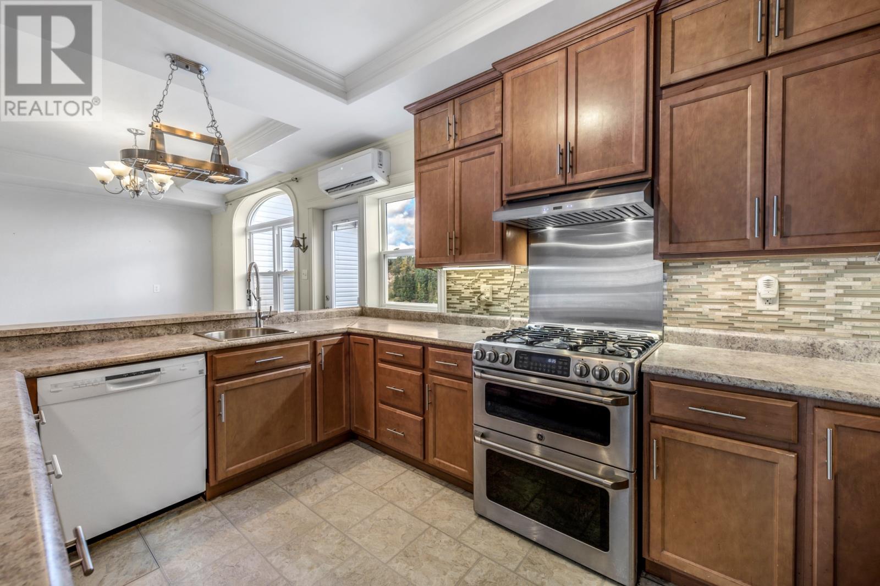Overview
- Single Family
- 4
- 3
- 1950
- 1974
Listed by: Royal LePage Vision Realty
Description
Welcome to 102-104 Conception Bay Highway in Avondale â a beautifully renovated waterfront property offering the perfect blend of comfort, functionality, and scenic charm. This 3-bedroom, 2-bathroom main home comes complete with a 1-bedroom, 1-bathroom in-law apartment, ideal for extended family, guests, or potential rental income. Step outside, and youâre greeted by stunning water views and immediate access to a brand-new marina, perfect for boating enthusiasts. The property also features a spacious 34x36 garage, providing ample storage for vehicles, equipment, or a workshop. Inside, youâll find modern upgrades, including mini-split heating systems for energy-efficient comfort year-round. Whether youâre looking to settle into a serene waterfront lifestyle or seeking a flexible home with income potential, this property is ready to welcome you. Donât miss the chance to make this coastal retreat your own! (id:9704)
Rooms
- Bath (# pieces 1-6)
- Size: 5.9x6.6
- Bath (# pieces 1-6)
- Size: 5.9x7.9
- Bath (# pieces 1-6)
- Size: B3
- Dining room
- Size: 9.4x11.6
- Kitchen
- Size: 12.9x13.6
- Laundry room
- Size: 25x4.5
- Living room
- Size: 14.5x11.9
- Not known
- Size: 6.6x14.8
- Not known
- Size: 7.1x12.7
- Not known
- Size: 12.3x10.1
- Bedroom
- Size: 10.5x9
- Bedroom
- Size: 8.4x12.3
- Primary Bedroom
- Size: 16.3x10.3
Details
Updated on 2024-11-14 06:02:05- Year Built:1974
- Appliances:Dishwasher, Refrigerator, Washer, Dryer
- Zoning Description:House
- Lot Size:100x180
- Amenities:Shopping
Additional details
- Building Type:House
- Floor Space:1950 sqft
- Architectural Style:2 Level
- Stories:2
- Baths:3
- Half Baths:0
- Bedrooms:4
- Rooms:13
- Flooring Type:Laminate, Other
- Foundation Type:Concrete
- Sewer:Septic tank
- Heating Type:Baseboard heaters
- Heating:Propane
- Exterior Finish:Vinyl siding
- Fireplace:Yes
- Construction Style Attachment:Detached
Mortgage Calculator
- Principal & Interest
- Property Tax
- Home Insurance
- PMI










