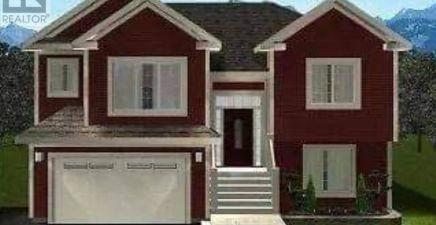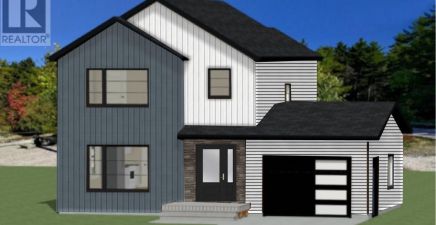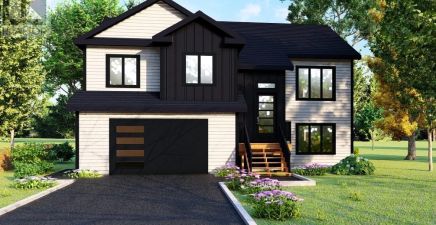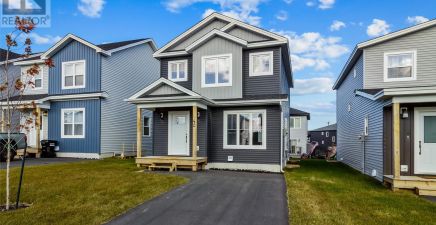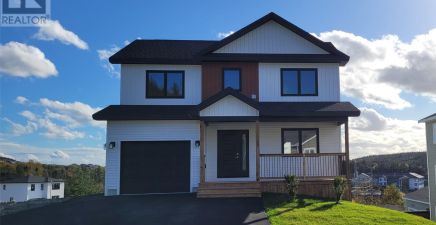Overview
- Single Family
- 3
- 2
- 2028
- 2012
Listed by: Keller Williams Platinum Realty
Description
RARE new home on an incredible DOUBLE LOT in quiet, beautiful Chamberlains! This 12 year old split entry home ensures you have everything you will ever need to settle in, enjoy life and stay forever! An excellent OPEN CONCEPT design - OVERSIZED kitchen with plenty of cabinetry, centre island and spacious living & dining room. Main area equipped with economical MINI SPLIT! Down the hall, you`ll find the main bath + 3 great sized bedrooms: the primary with 3 piece ENSUITE and WALK IN CLOSET! Downstairs you`ll find another developed room which could be a great rec, office, playroom or even a bedroom! The ATTACHED GARAGE is gigantic and could easily fit 2 cars. The rest of the basement is ready for your design, potentially a great rec room and extra bedroom! You`ll love the WOODSTOVE and how cozy it makes the whole house! With a great backyard and paving for 8 or more cars, this home also boasts a giant DETACHED 20 x 30 GARAGE with MINI SPLIT AND WOODSTOVE (sold as is) Tons of space for whatever hobbies you like! Shed party anyone? This quiet neighbourhood, close to the highway, close to Topsail Beach and many other amenities makes this a great investment and an even greater home! Don`t miss out on the chance to own this rare property! Seller`s Direction for 5pm on Saturday, November 16th 2024. Any offers to be left open until 10pm, Saturday, November 16th, 2024. (id:9704)
Rooms
- Den
- Size: 10.1 x 10.10
- Not known
- Size: 19.4 x 19.4
- Storage
- Size: 12.3 x 14.1
- Storage
- Size: 23.5 x 14.1
- Bath (# pieces 1-6)
- Size: 5.5 x 8.11
- Bedroom
- Size: 12 x 8.5
- Bedroom
- Size: 12 x 9
- Dining room
- Size: 12.9 x 5
- Ensuite
- Size: 5.5 x 5.7
- Kitchen
- Size: 13.4 x 15.1
- Living room
- Size: 10.8 x 14.2
- Primary Bedroom
- Size: 11.6 x 14.11
Details
Updated on 2024-11-18 06:02:35- Year Built:2012
- Appliances:See remarks
- Zoning Description:House
- Lot Size:100 x 100 approx
Additional details
- Building Type:House
- Floor Space:2028 sqft
- Stories:1
- Baths:2
- Half Baths:0
- Bedrooms:3
- Rooms:12
- Flooring Type:Ceramic Tile, Hardwood, Laminate, Other
- Construction Style:Split level
- Foundation Type:Concrete
- Sewer:Municipal sewage system
- Heating Type:Baseboard heaters
- Heating:Electric, Wood
- Exterior Finish:Vinyl siding
- Construction Style Attachment:Detached
School Zone
| Holy Spirit High | 9 - L3 |
| Villanova Junior High | 7 - 8 |
| Topsail Elementary | K - 6 |
Mortgage Calculator
- Principal & Interest
- Property Tax
- Home Insurance
- PMI
























