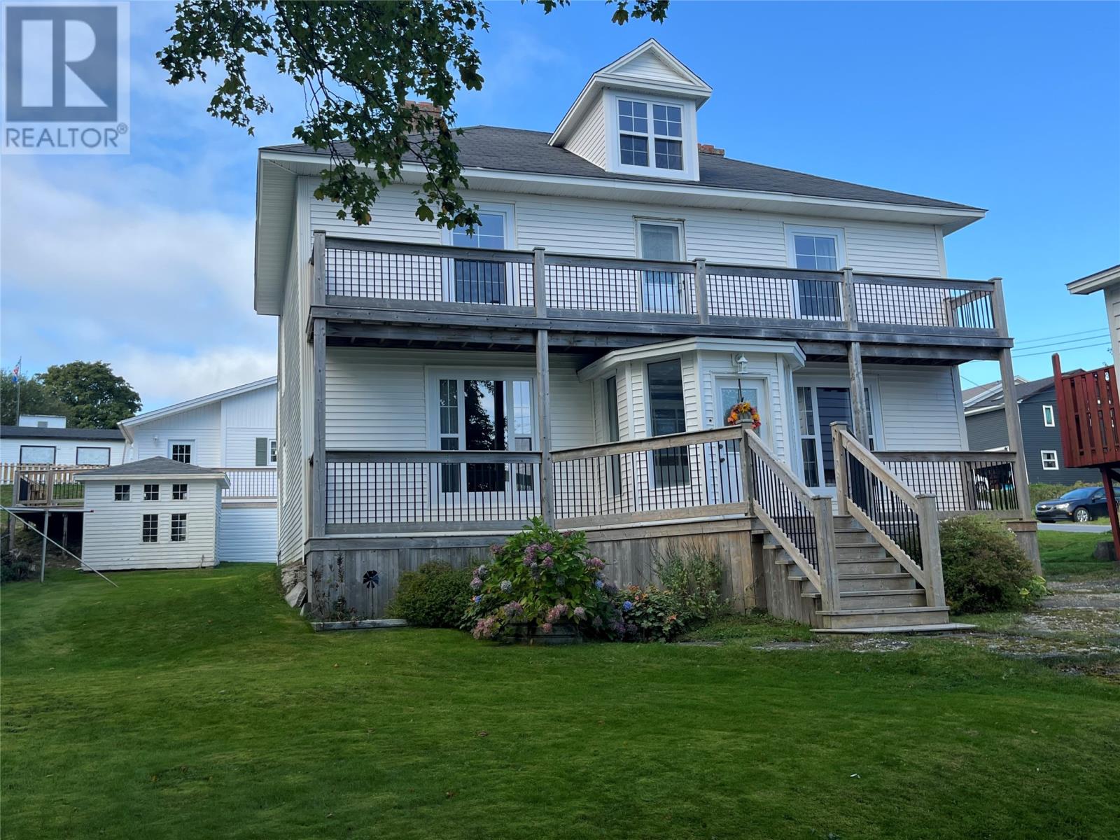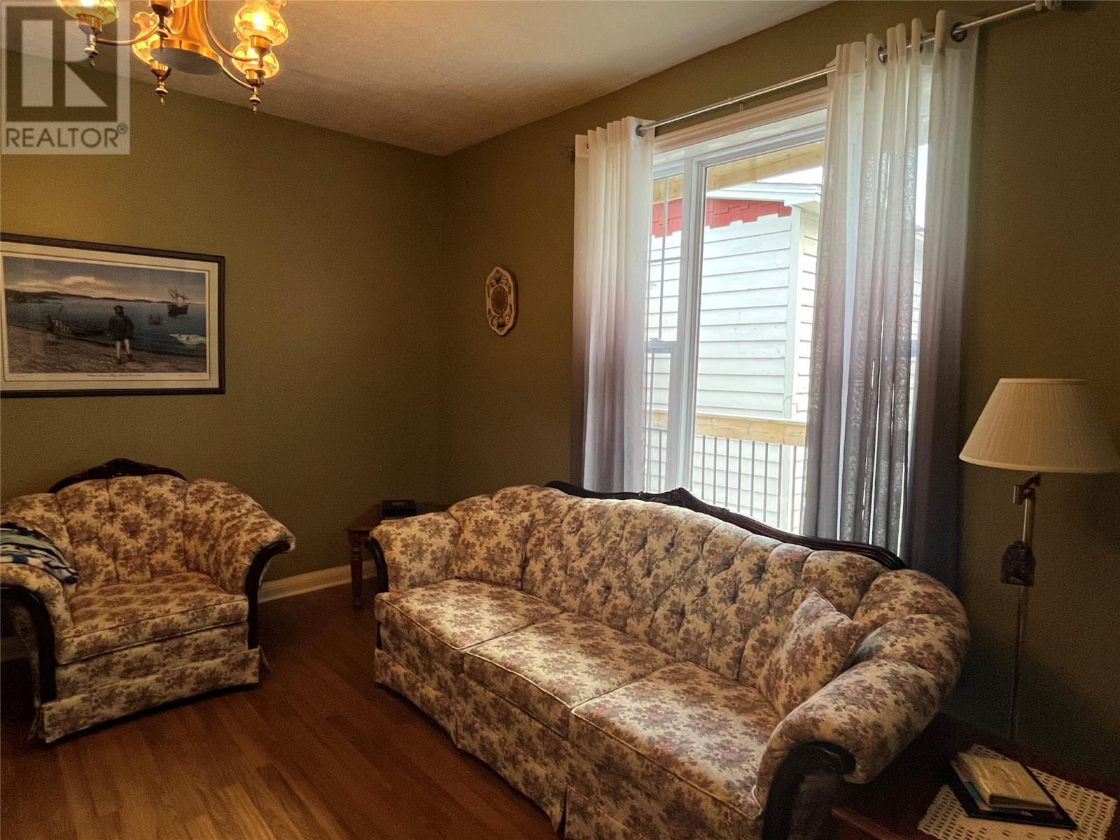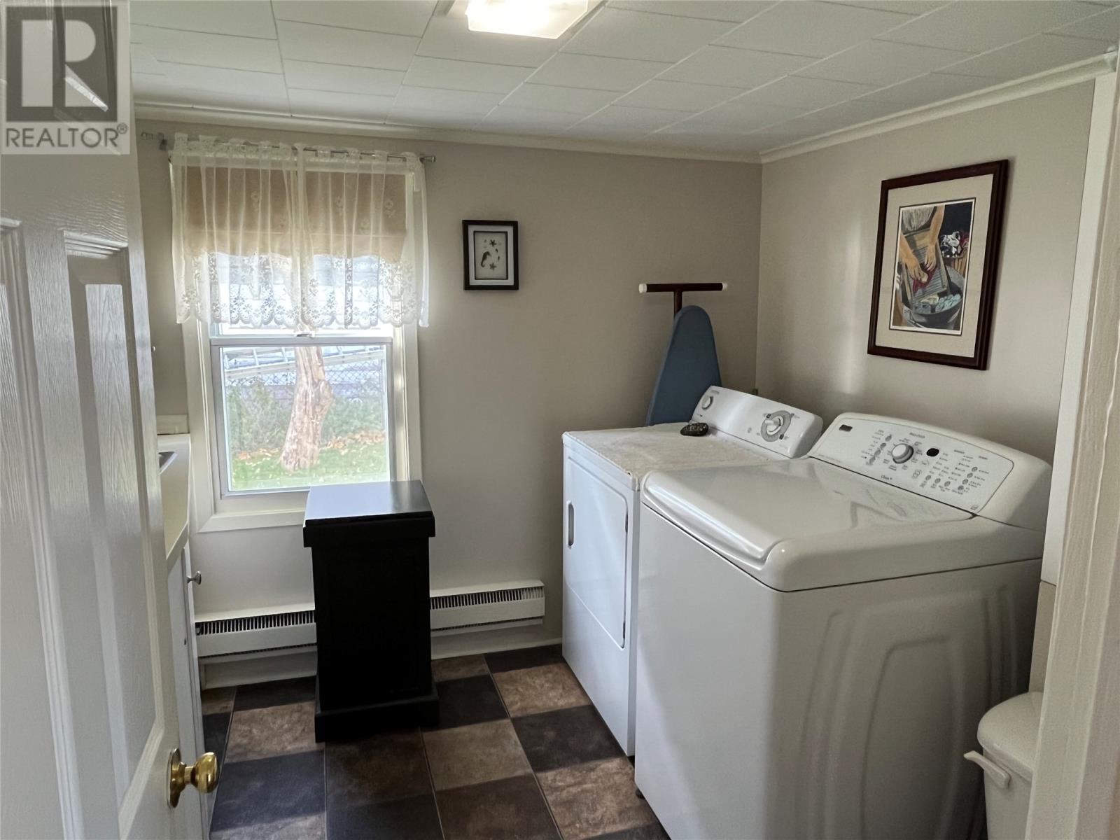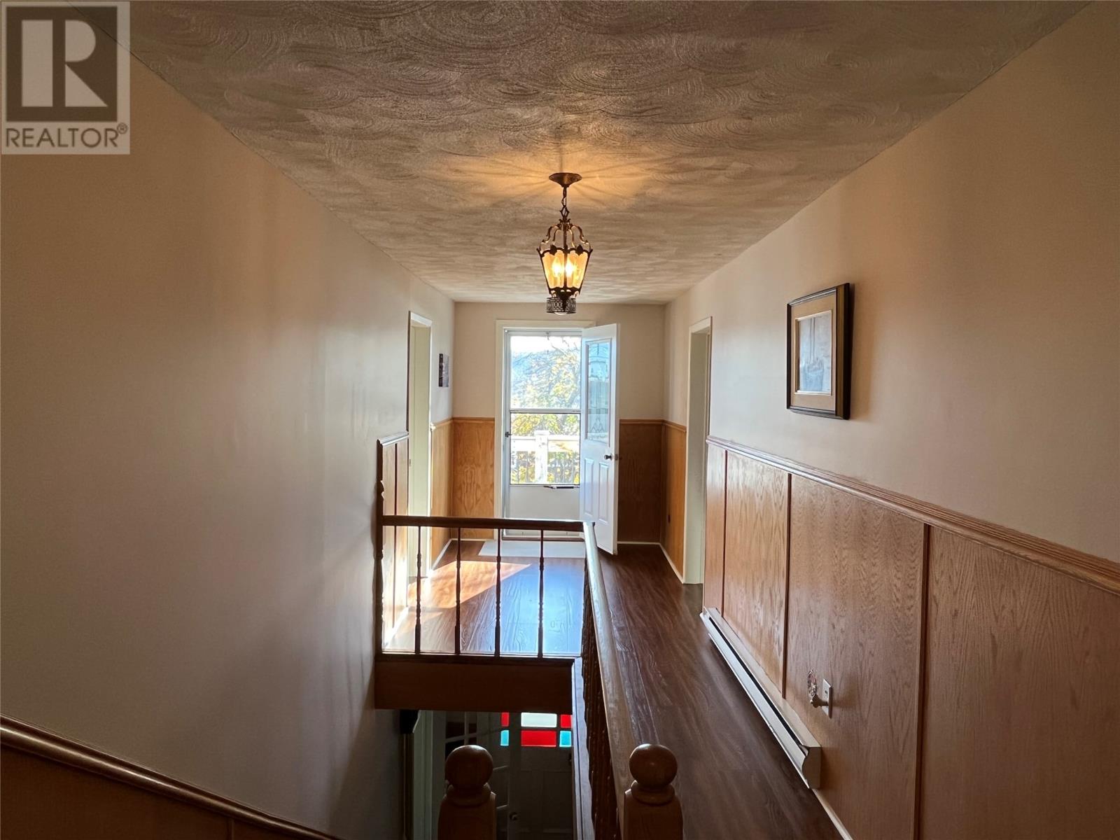Overview
- Single Family
- 4
- 3
- 1928
- 1880
Listed by: 3% Realty East Coast
Description
Welcome to 1 Captain Franks lane in picturesque Carbonear! This historic home has been meticulously maintained and exudes its original charm and character while boasting modern updates. The main floor offers an inviting eat in kitchen with oak cabinetry, a spacious separate dining and adjoining living room. A cozy den ideal space to enjoy some quiet time, a convenient laundry with half bath and welcoming porch complete the main. The upper level, discover four spacious bedrooms and two full baths, one featuring original claw foot tub. Enjoy a breathtaking view from the main floor front deck or the second-floor balcony. Additional storage space awaits in the loft and undeveloped basement. Recent upgrades include shingles, furnace, generator panel, updated PEX plumbing, brand new windows (2024). Seize this opportunity to own your very own piece of history! (id:9704)
Rooms
- Den
- Size: 14.6 x 10.4
- Dining room
- Size: 12.2 x 13.8
- Laundry room
- Size: 8.2 x 8.10
- Living room
- Size: 14.4 x 13.4
- Not known
- Size: 15 x 13.8
- Porch
- Size: 9.10 x 8.10
- Bath (# pieces 1-6)
- Size: 6.8 x 8.3
- Bath (# pieces 1-6)
- Size: 3pc
- Bedroom
- Size: 14.3 x 10.5
- Bedroom
- Size: 14.2 x 13.3
- Bedroom
- Size: 13.8 x 12
- Bedroom
- Size: 12 x 13.9
Details
Updated on 2024-11-17 06:02:15- Year Built:1880
- Appliances:Refrigerator, Stove
- Zoning Description:House
- Lot Size:120 x 80(approx)
- Amenities:Recreation, Shopping
Additional details
- Building Type:House
- Floor Space:1928 sqft
- Architectural Style:2 Level
- Stories:2
- Baths:3
- Half Baths:1
- Bedrooms:4
- Rooms:12
- Flooring Type:Carpeted, Laminate, Other
- Fixture(s):Drapes/Window coverings
- Foundation Type:Concrete
- Sewer:Municipal sewage system
- Heating Type:Baseboard heaters, Forced air
- Exterior Finish:Vinyl siding
- Construction Style Attachment:Detached
Mortgage Calculator
- Principal & Interest
- Property Tax
- Home Insurance
- PMI





























