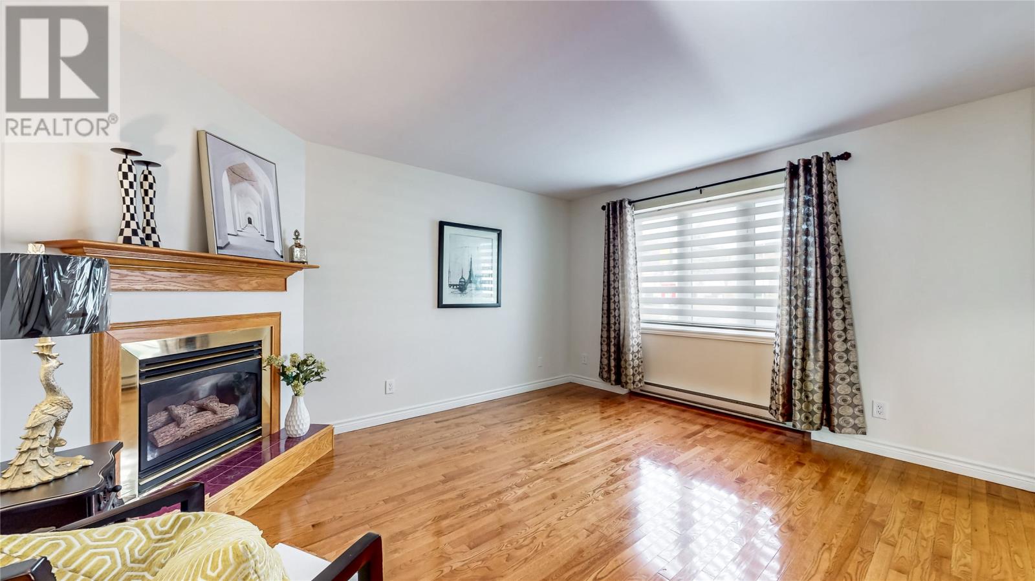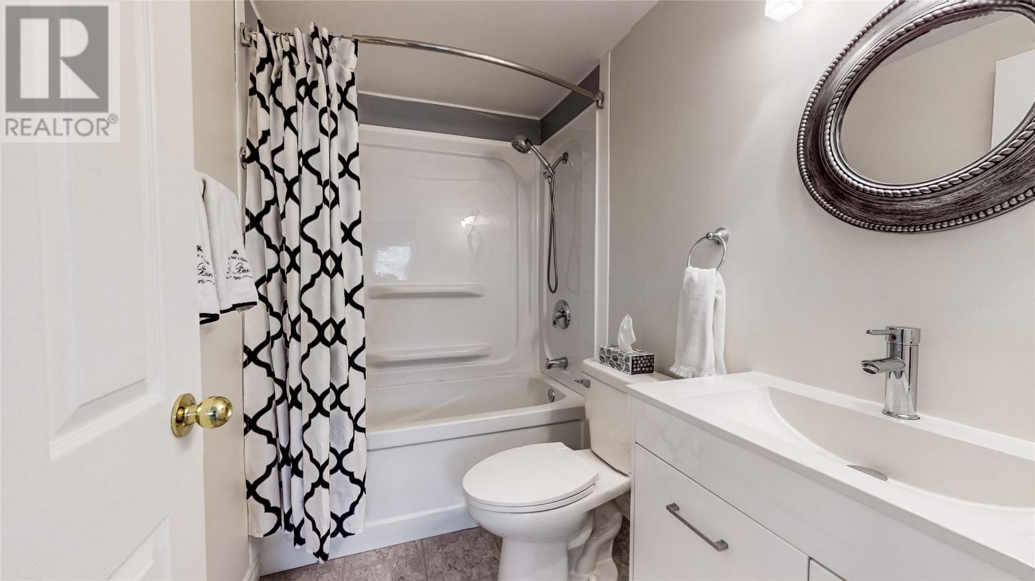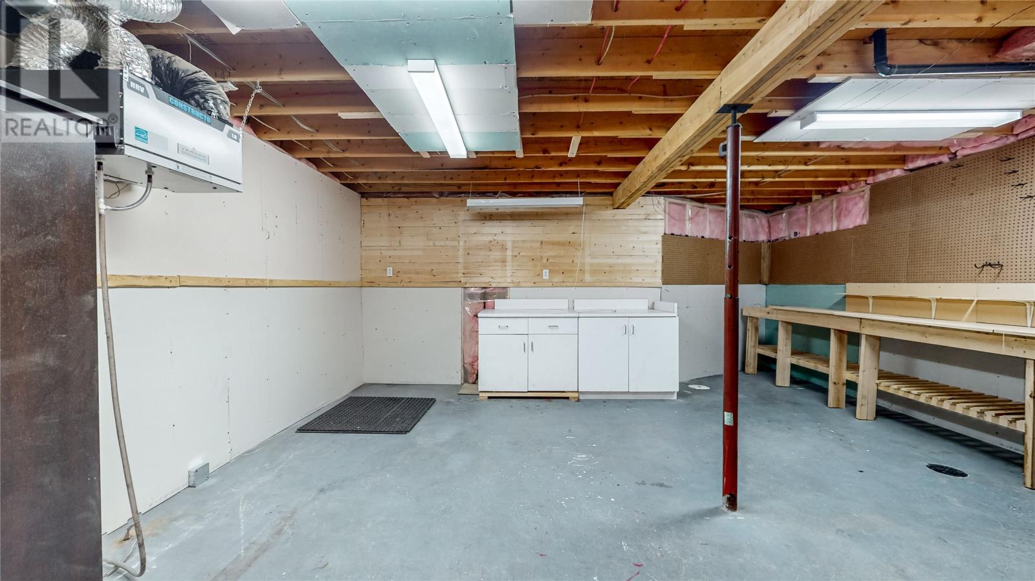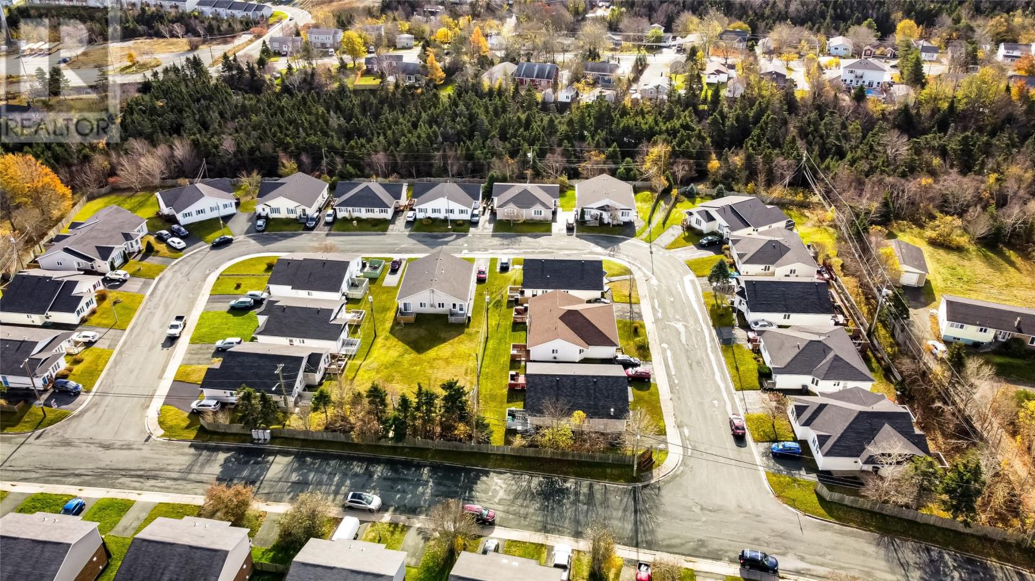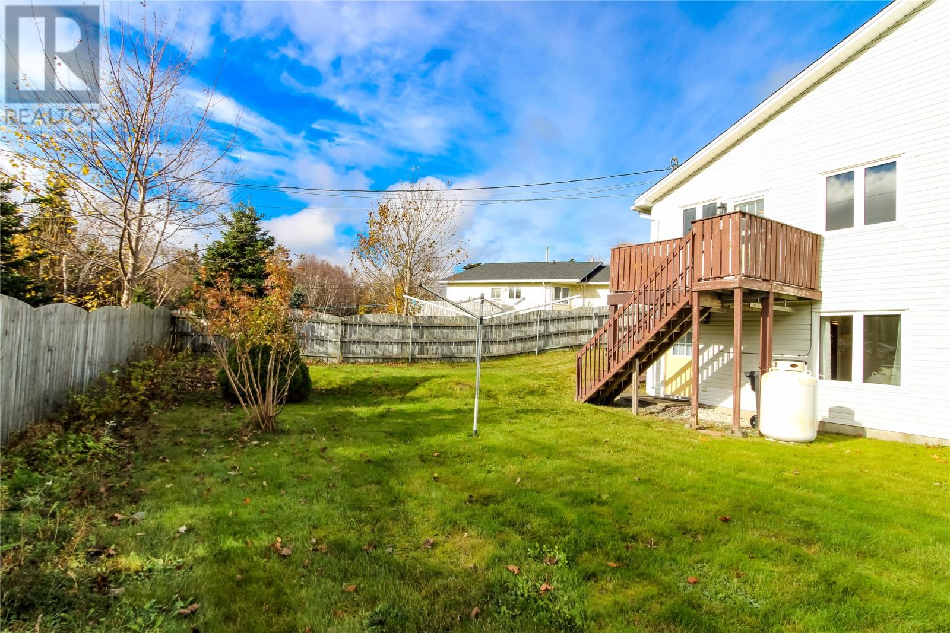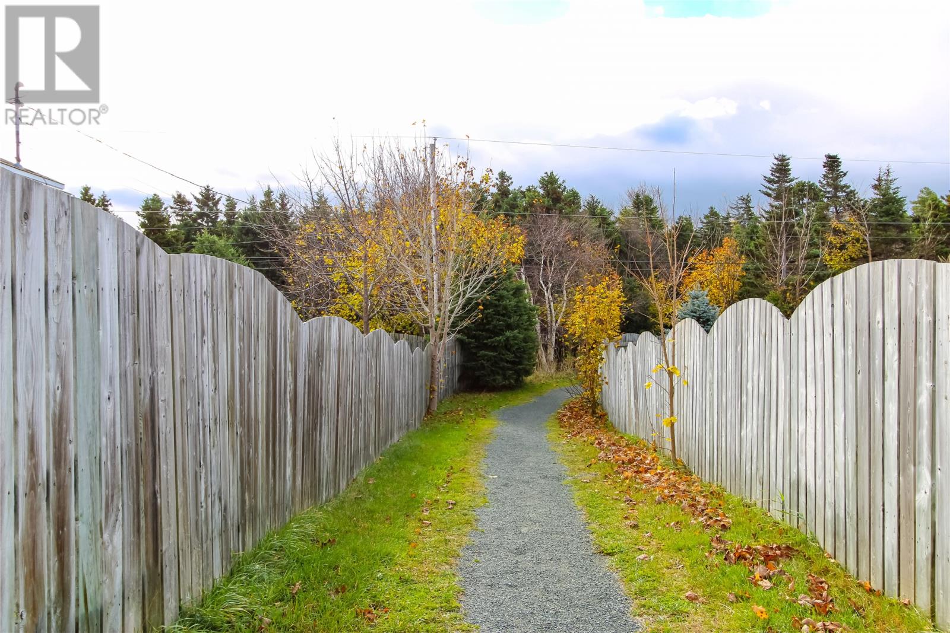Overview
- Condo
- 2
- 2
- 1870
Listed by: Hanlon Realty
Description
So...You have decided to downsize. But don`t really want a building. Feeling like you`re going to miss your garden. Don`t want to have to say goodbye to almost everything you treasure, but don`t want to say hello to someone every day in an elevator :) Would still like to have a little workshop to putter in. And DEFINITELY want a bedroom and a bathroom for visits from your children and grandchildren. And would absolutely love to have the snow cleared and the grass cut without always having to look for someone to do it, and then wait for them to NOT show up !! Well...If this has been your thinking...Do we have the place for you !!! Backing on the beautiful WATERFORD TRAIL...Just walk out your door and hit the trail ! On a greenbelt, this lovely bungalow condominium has 2, possibly 3 bedrooms, 2 bathrooms, one with a walk-in shower, main floor laundry, family room downstairs as well as a workshop/basement, plus 2 more storage spaces. The large bedroom downstairs has a floor to ceiling window looking out on the treed yard, just so perfect for guests. Their own 4 piece bathroom, and TV room too !!! There is also an exterior entrance to the back yard from the basement for your convenience for the gardening. And you have your own driveway. Not shared. Clover Brae Crescent is a very quiet, 50 plus living environment, and every unit shows pride of ownership. It is also close to everything. Costco, supermarkets, highways. The 310.00 a month condo fee, covers snow, lawn, the exterior envelope of the unit, plus the driveway. This unit had the shingles replaced by the condo corp approx. 7 years ago. Book an appointment to take a look at this lovely property. (id:9704)
Rooms
- Bedroom
- Size: 11` x 13` 10""
- Family room
- Size: 10` x 15`
- Workshop
- Size: 16` 5"" x 18` 8""
- Dining room
- Size: 9` x 14""
- Laundry room
- Size: 6` x 7`
- Living room
- Size: 13` x 14` 4""
- Not known
- Size: 9` 5"" x 14` 9""
- Primary Bedroom
- Size: 9` 9"" x 14` 4""
Details
Updated on 2024-11-21 06:02:20- Year Built:1998
- Appliances:Dishwasher, Refrigerator, Stove, Washer, Dryer
- Lot Size:Under 0.5 Acres
- Amenities:Shopping
Additional details
- Floor Space:1870 sqft
- Architectural Style:Bungalow
- Stories:1
- Baths:2
- Half Baths:0
- Bedrooms:2
- Flooring Type:Hardwood, Mixed Flooring
- Fixture(s):Drapes/Window coverings
- Foundation Type:Concrete
- Sewer:Municipal sewage system
- Cooling Type:Air exchanger
- Heating Type:Baseboard heaters
- Heating:Electric, Propane
- Exterior Finish:Wood shingles, Vinyl siding
- Fireplace:Yes
- Construction Style Attachment:Semi-detached
School Zone
| O'Donel High School | L1 - L3 |
| St. Peter's Junior High | 7 - 9 |
| Mary Queen of the World | K - 6 |
Mortgage Calculator
- Principal & Interest
- Property Tax
- Home Insurance
- PMI
360° Virtual Tour
Listing History
| 2015-04-21 | $214,500 | 2015-04-03 | $214,500 |


