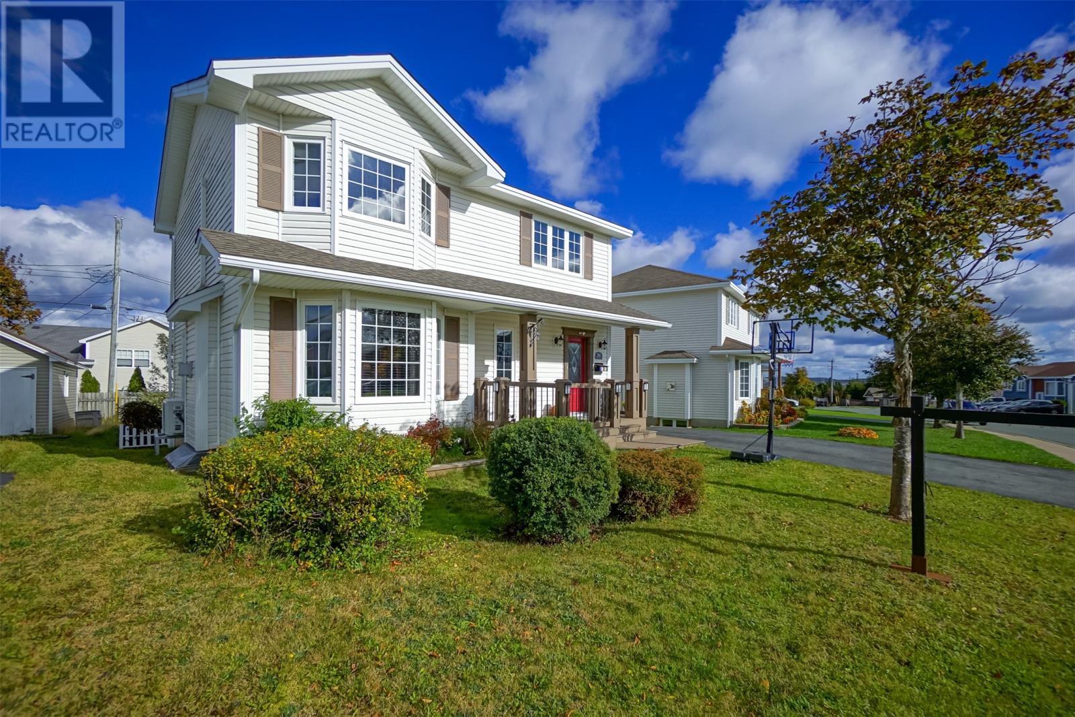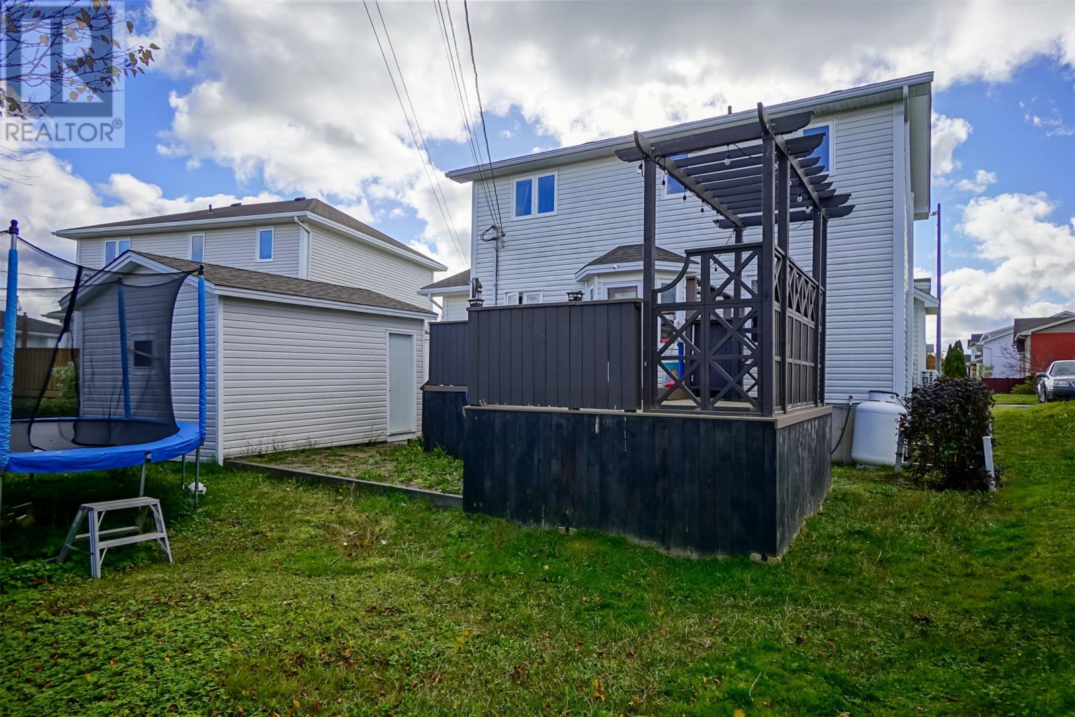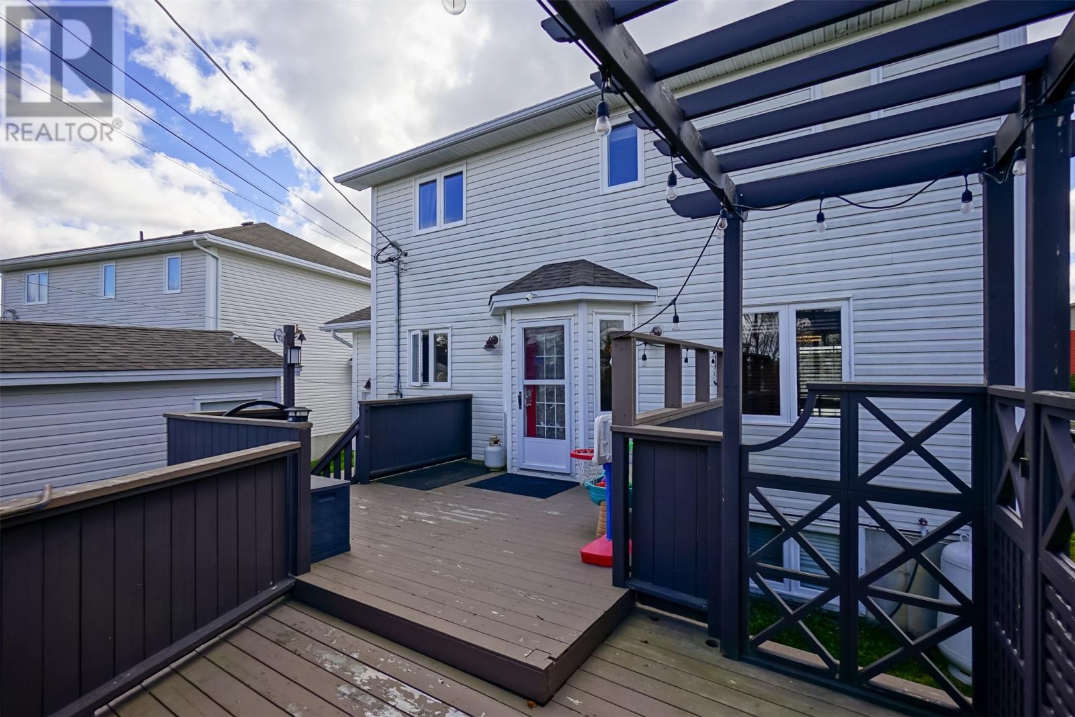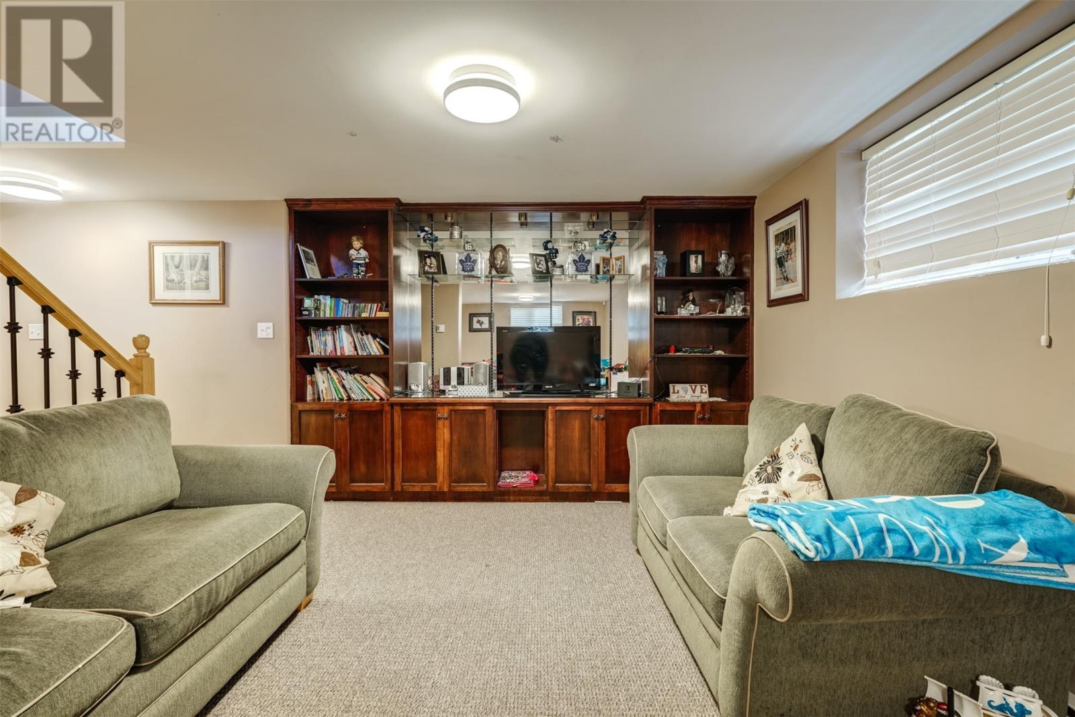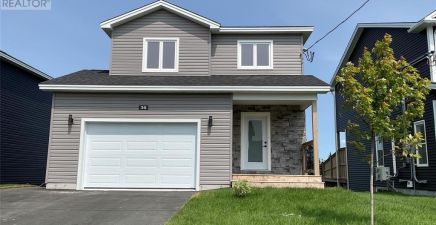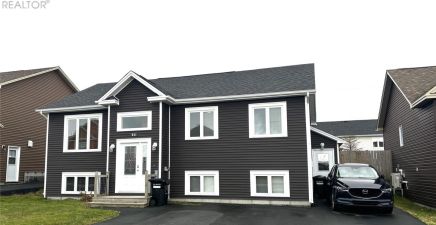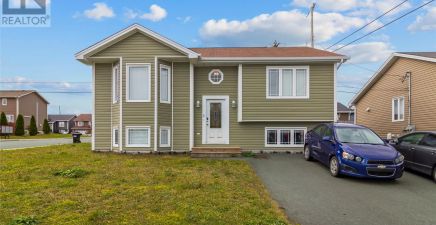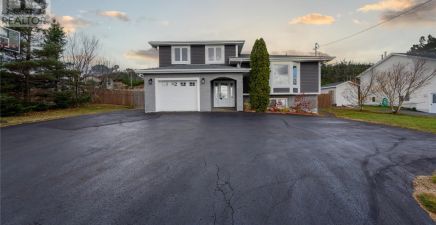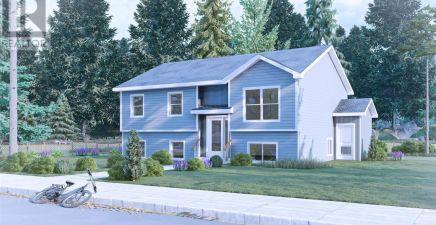Overview
- Single Family
- 3
- 4
- 2627
- 2002
Listed by: EXIT Realty Aspire
Description
This very well cared for 2-storey home that shows pride of ownership is located in the ever popular Southlands development in St. John`s Close proximity to most amenities and access to Outer Ring Road and Pitts Memorial Drive, as well as Costco, Pearl Gate Shopping Plaza , Galway and Glendenning golf course , park and walking trails. This property is a must see with too many features to list some of which include propane fireplace, stainless steel appliances Granite countertops , jetted tub and premium moldings and 2 Mini split heads and a massive patio deck. The rear garden shed is 12ft x 16ft with an overhead garage door. (id:9704)
Rooms
- Bath (# pieces 1-6)
- Size: 5.60 x 08.40
- Other
- Size: 11.10 x 12.90
- Recreation room
- Size: 20.20 x 29.00
- Storage
- Size: 7.50 x 12.90
- Bath (# pieces 1-6)
- Size: 5.00 x 05.20
- Dining nook
- Size: 7.60 x 13.11
- Dining room
- Size: 11.50 x 12.50
- Foyer
- Size: 4.11 x 07.50
- Kitchen
- Size: 9.20 x 12.50
- Laundry room
- Size: 6.40 x 08.80
- Living room
- Size: 12.50 x 16.30
- Other
- Size: 17.50 x 19.30
- Porch
- Size: 8.11 x 16.00
- Bath (# pieces 1-6)
- Size: 6.50 x 09.20
- Bedroom
- Size: 10.70 x 11.11
- Bedroom
- Size: 11.40 x 12.40
- Ensuite
- Size: 5.50 x 08.40
- Primary Bedroom
- Size: 12.50 x 20.80
Details
Updated on 2024-11-17 06:02:15- Year Built:2002
- Appliances:Dishwasher, Refrigerator, Microwave, Stove, Washer, Dryer
- Zoning Description:House
- Lot Size:61ft x 101ft x 44 ft x 99 ft
- Amenities:Recreation, Shopping
Additional details
- Building Type:House
- Floor Space:2627 sqft
- Architectural Style:2 Level
- Stories:2
- Baths:4
- Half Baths:2
- Bedrooms:3
- Rooms:18
- Flooring Type:Ceramic Tile, Hardwood, Other
- Fixture(s):Drapes/Window coverings
- Foundation Type:Poured Concrete
- Sewer:Municipal sewage system
- Heating:Electric, Propane
- Exterior Finish:Vinyl siding
- Fireplace:Yes
- Construction Style Attachment:Detached
Mortgage Calculator
- Principal & Interest
- Property Tax
- Home Insurance
- PMI
Video
Listing History
| 2020-07-17 | $362,000 |



