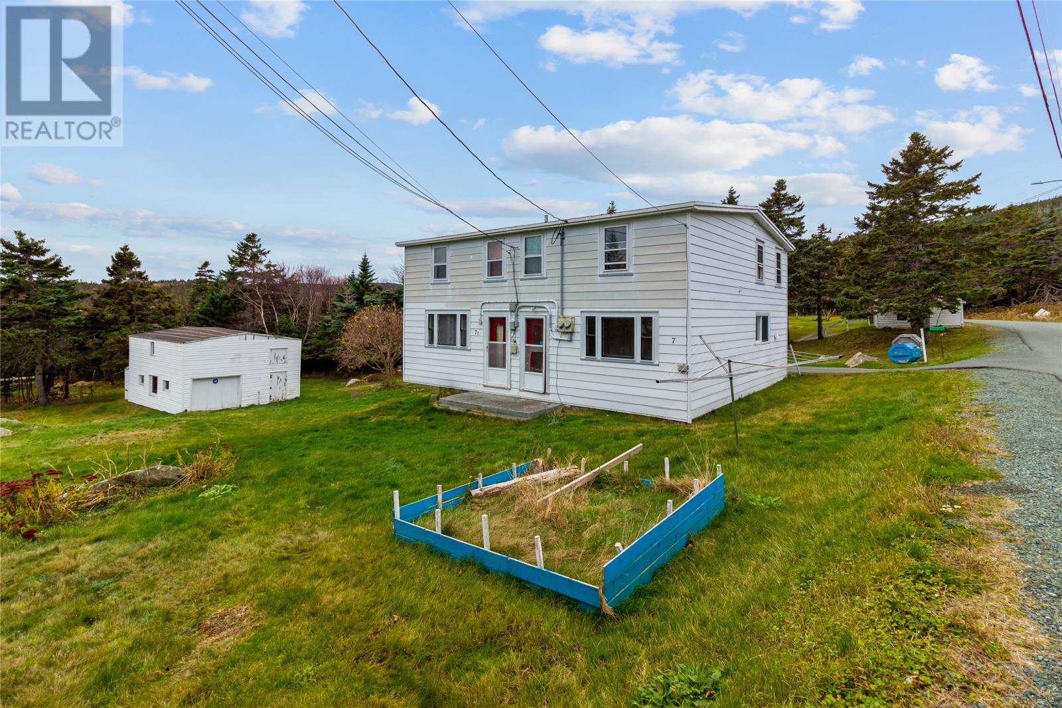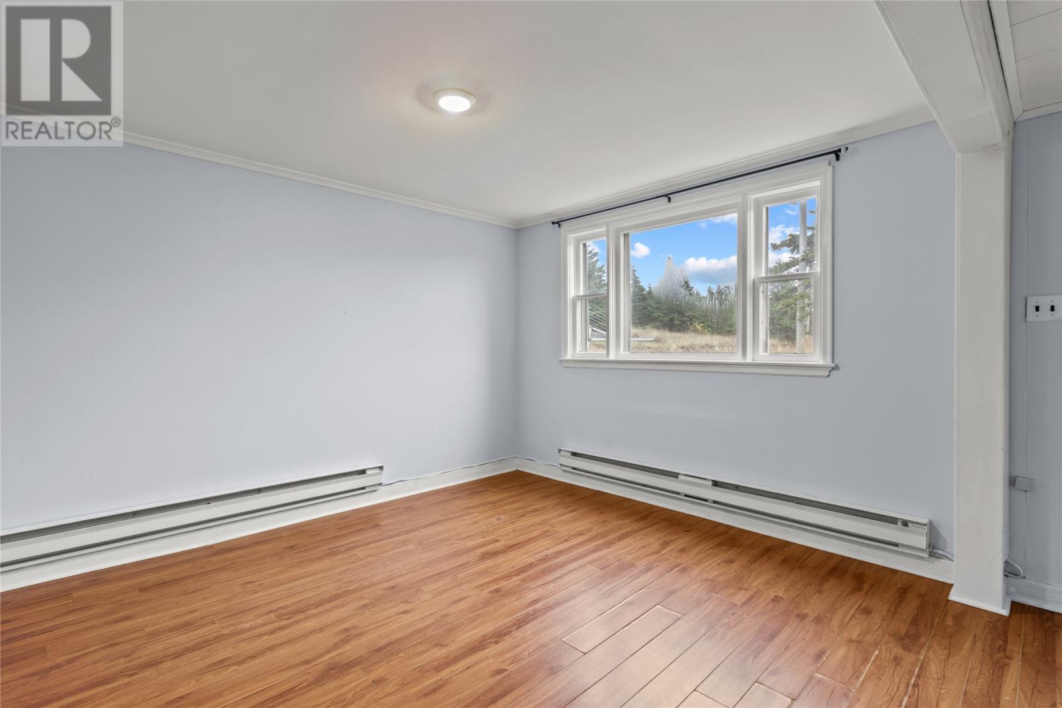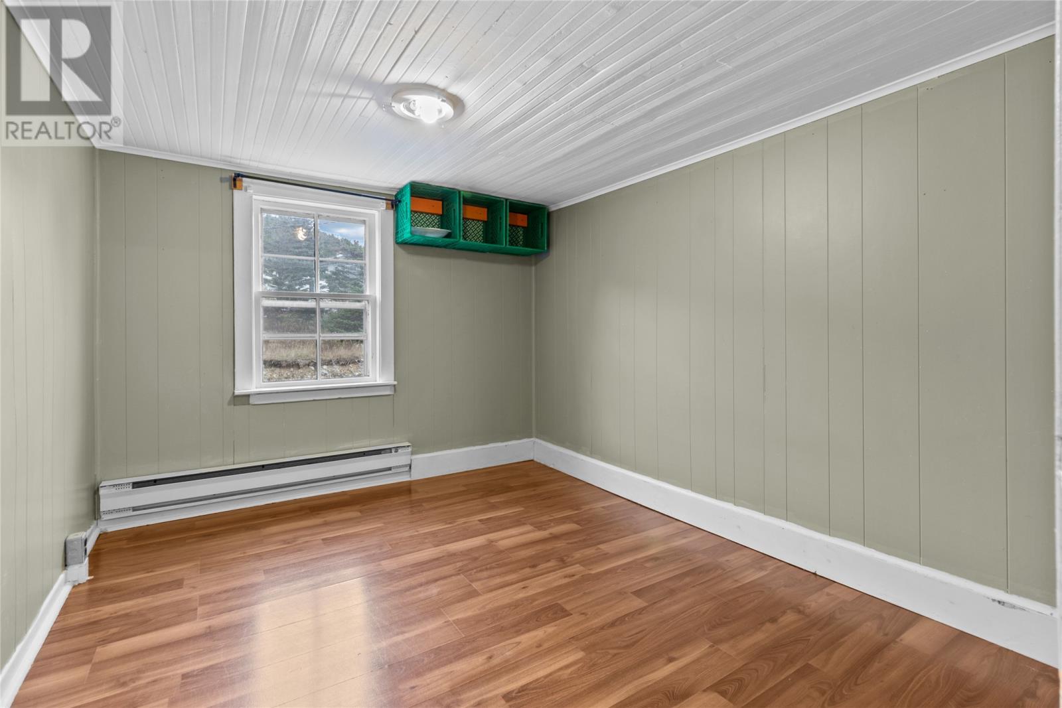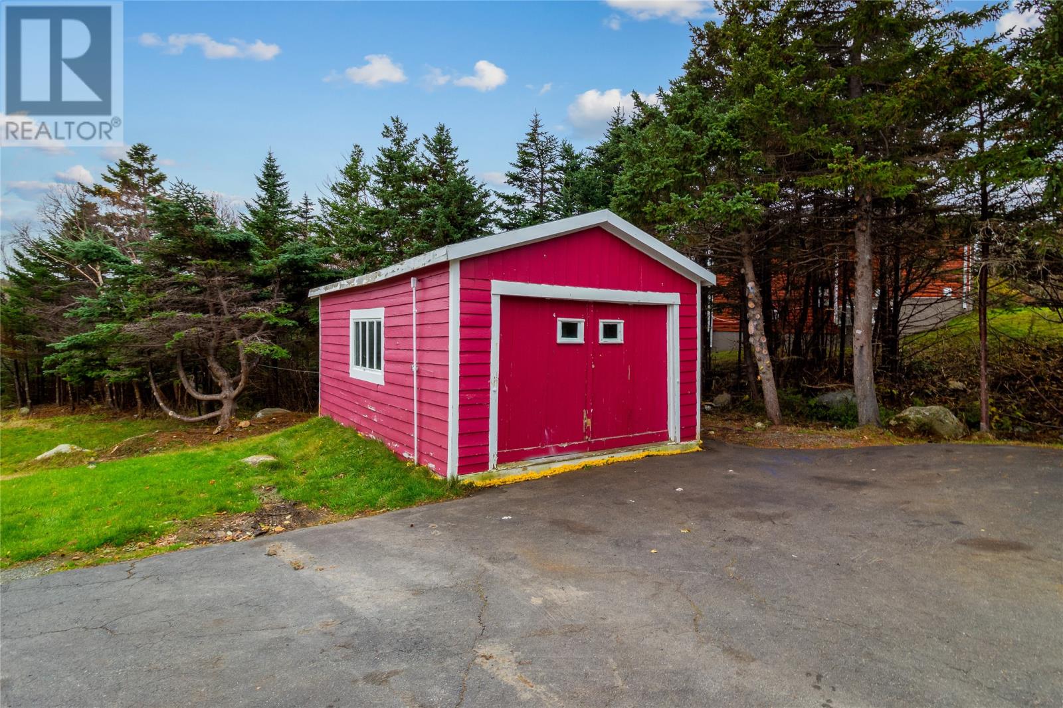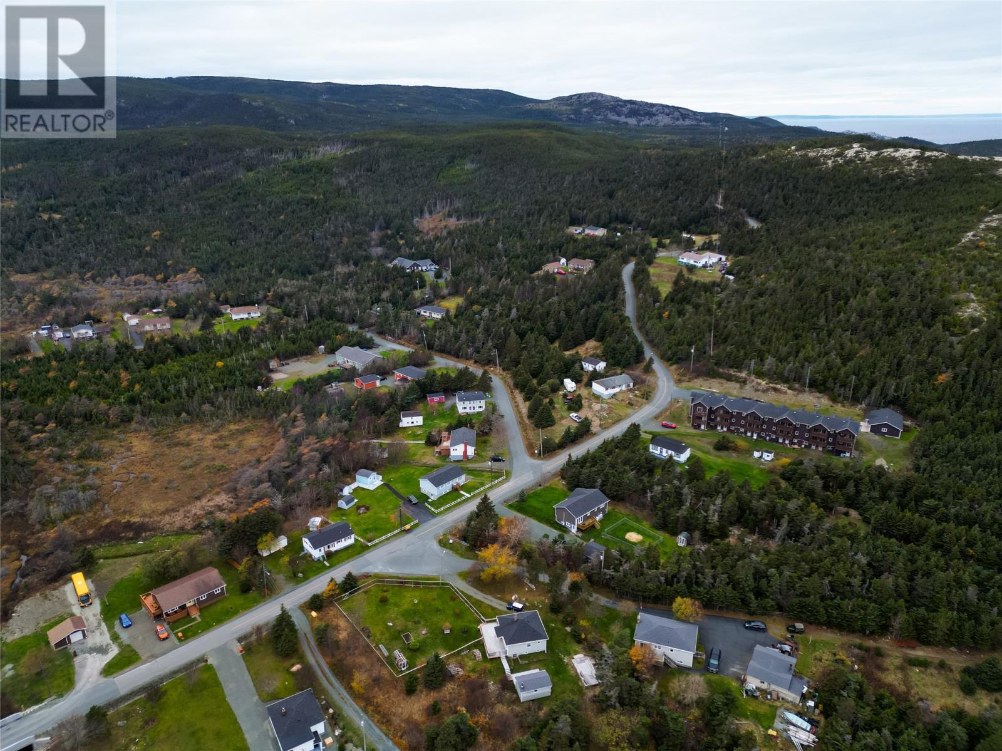Overview
- Single Family
- 5
- 2
- 1960
- 1950
Listed by: eXp Realty
Description
Welcome to 7-7A Hudsons Lane in beautiful Pouch Cove! This is an affordable opportunity to own a full 2-Unit Duplex with endless possibilities! Located on a quiet side-street, on a 1/2 Acre lot, on the doorstep to the East Coast Trail, the tranquil feeling this area offers is truly amazing, with it`s small town feel while only being 25 minutes to Stavanger Drive! This property has seen many upgrades in the past few years, such as new torched-on roof in 2017, pex plumbing, laundry areas in both units, & electrical work. Both units have the living, dining & kitchen areas on the main floor, while having the bedrooms & bathrooms on the second levels. While having some differences in the layouts, both units are spacious, inviting & move-in ready. The main unit sees a more open-concept main floor plan, with an updated kitchen, open to the dining & living areas, with three bedrooms upstairs, its own laundry area & main bathroom. The second unit, currently rented by a long-term tenant who wishes to remain, sees hardwood flooring in the living area, a separate eat-in kitchen & main floor laundry. The main unit is currently vacant and move-in ready! The grounds of the property are mature and serene, with tons of yard space to enjoy, with a detached garage & storage shed for all your belongings as well! This is an excellent opportunity for a first-time buyer or investor! Don`t pass on the potential of this unique and affordable property! No presentation of Offers as per Seller`s Direction until 10:00 pm the 16th day of November, 2024. (id:9704)
Rooms
- Living room
- Size: 10.8 x 15.8
- Not known
- Size: 10.11 x 12.9
- Not known
- Size: 10.5 x 12.8
- Not known
- Size: 10.4 x 17.1
- Bath (# pieces 1-6)
- Size: 4PC
- Bath (# pieces 1-6)
- Size: 4PC
- Bedroom
- Size: 8.10 x 10.3
- Bedroom
- Size: 10.4 x 10.7
- Bedroom
- Size: 8.4 x 10.3
- Not known
- Size: 8.4 x 9.10
- Not known
- Size: 10.1 x 10.4
Details
Updated on 2024-11-17 06:02:16- Year Built:1950
- Appliances:Dishwasher, Refrigerator, Stove, Washer, Dryer
- Zoning Description:Two Apartment House
- Lot Size:1/2 ACRE
Additional details
- Building Type:Two Apartment House
- Floor Space:1960 sqft
- Architectural Style:2 Level
- Baths:2
- Half Baths:0
- Bedrooms:5
- Rooms:11
- Flooring Type:Hardwood, Laminate, Mixed Flooring
- Foundation Type:Concrete
- Sewer:Septic tank
- Heating Type:Baseboard heaters
- Heating:Electric
- Exterior Finish:Aluminum siding
School Zone
| Holy Trinity High | 8 - L3 |
| Juniper Ridge Intermediate | 5 - 7 |
| Cape St. Francis Elementary | K - 4 |
Mortgage Calculator
- Principal & Interest
- Property Tax
- Home Insurance
- PMI

