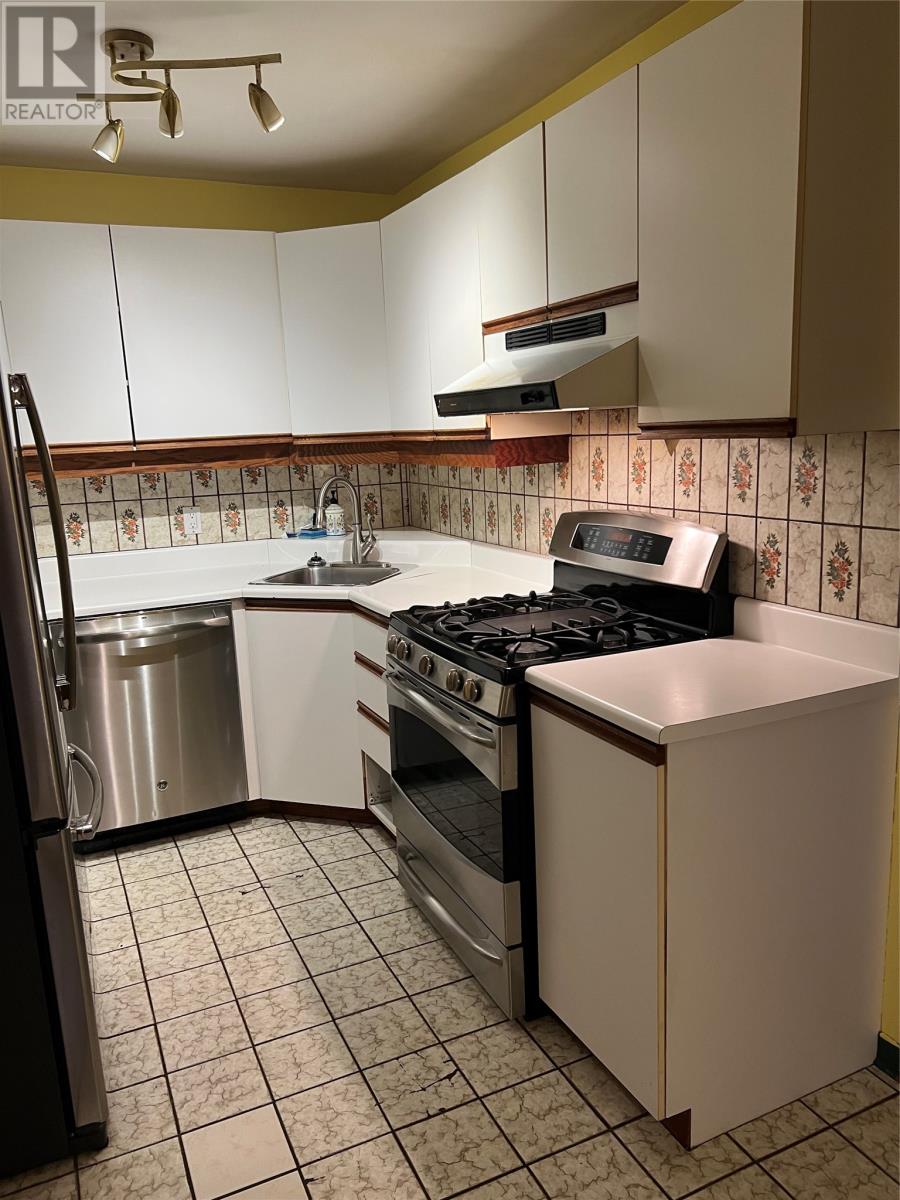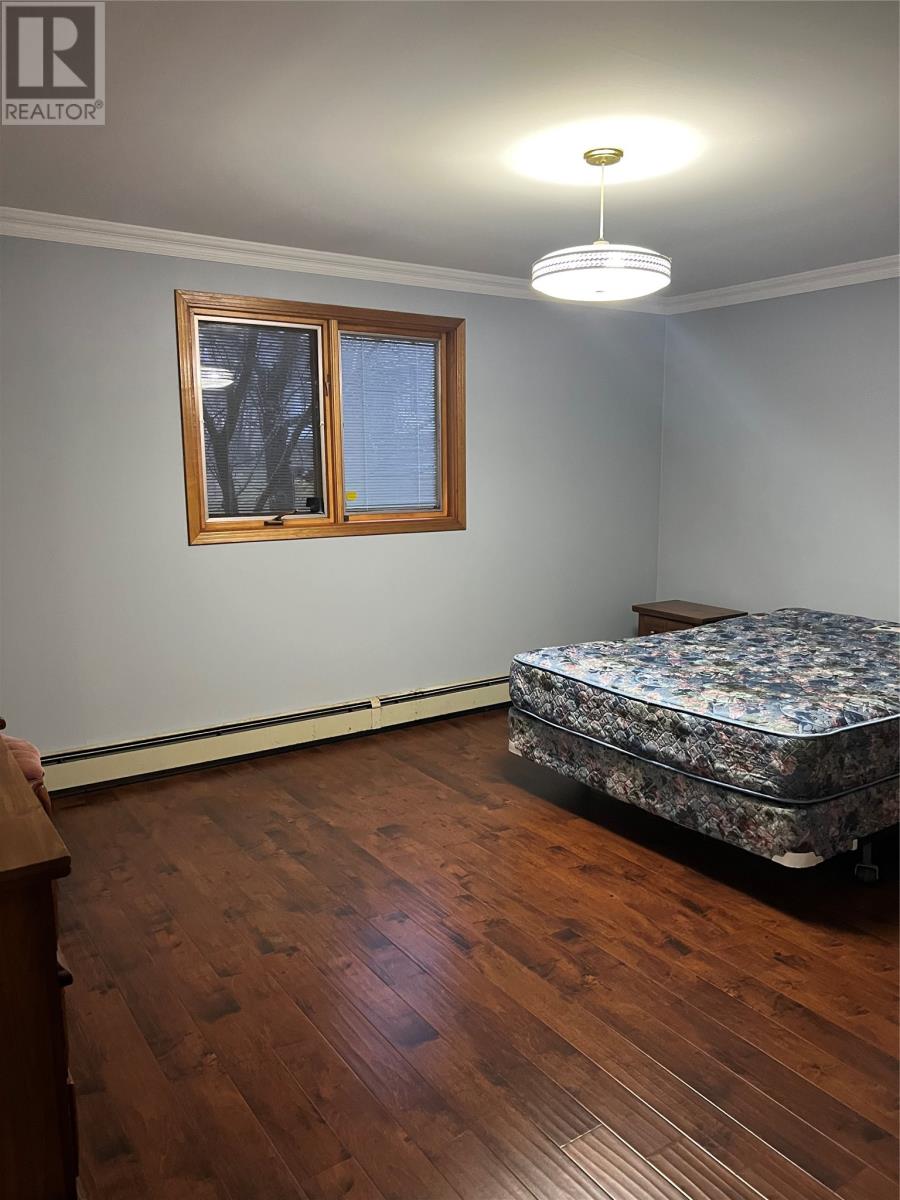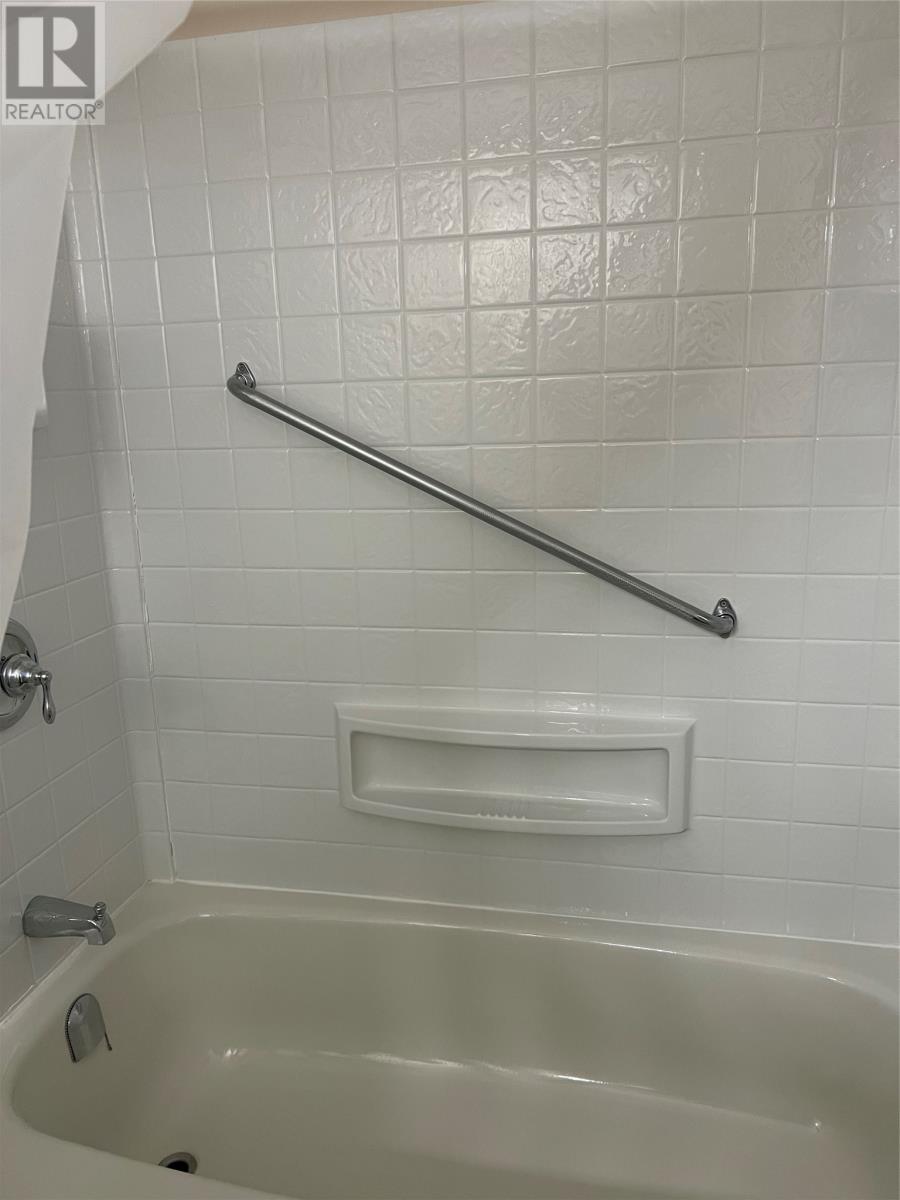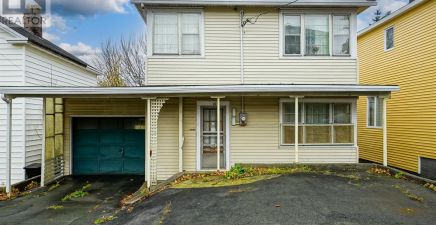Overview
- Single Family
- 3
- 1
- 2560
- 1978
Listed by: Keller Williams Platinum Realty
Description
It`s not easy to find a detached home for under $250,000 in this market....34 Courtney Street located in Kilbride is a great option for first time home buyers or someone looking to downsize. It needs a little exterior TLC but this single family home has a lot going for it. The living room has hardwood floors, separate dining area with pocket doors, and a sweet kitchen with white cabinetry, stainless steel appliances and a propane stove. There are three bedrooms on the main, with large primary bedroom having two closets, all with laminate flooring, main bath has been updated with sink, vanity, flooring, and surround for the bathtub. The shingles were done within the last 10 years, windows in the basement, upgraded doors for bedrooms and bathroom. The undeveloped basement is open and awaiting future development. Kilbriide is only minutes away from all major amenities, including downtown, parks, restaurants and more. This home is an AS IS property as part of an estate sale. (id:9704)
Rooms
- Storage
- Size: .
- Bedroom
- Size: 11.5x9.3
- Bedroom
- Size: 11.2x9.4
- Dining room
- Size: 13x9.2
- Kitchen
- Size: 18x8.10
- Living room
- Size: 14.6x12.5
- Porch
- Size: 3.7x5.75
- Primary Bedroom
- Size: 15.5x13
Details
Updated on 2024-11-21 06:02:40- Year Built:1978
- Appliances:Dishwasher, Refrigerator, Stove, Washer, Dryer
- Zoning Description:House
- Lot Size:53x100 (approximate)
Additional details
- Building Type:House
- Floor Space:2560 sqft
- Stories:1
- Baths:1
- Half Baths:0
- Bedrooms:3
- Flooring Type:Hardwood, Laminate, Mixed Flooring
- Foundation Type:Concrete
- Sewer:Municipal sewage system
- Heating Type:Hot water radiator heat
- Heating:Oil
- Exterior Finish:Other
- Construction Style Attachment:Detached
School Zone
| Waterford Valley High | L1 - L3 |
| Beaconsfield Junior High | 8 - 9 |
| Hazelwood Elementary | K - 7 |
Mortgage Calculator
- Principal & Interest
- Property Tax
- Home Insurance
- PMI

















