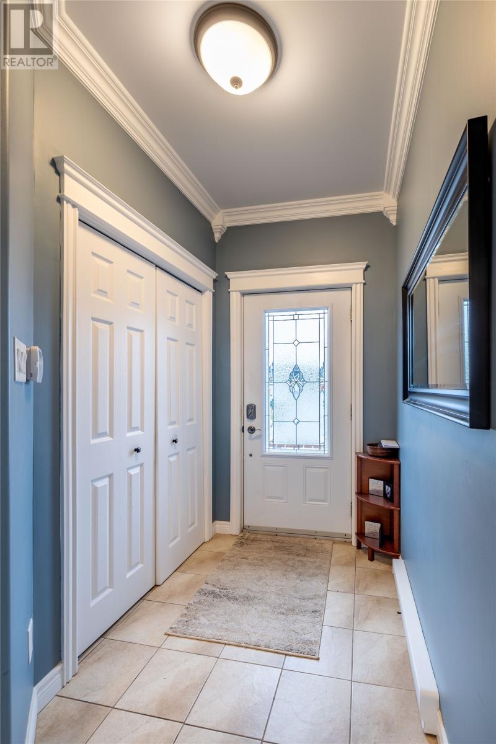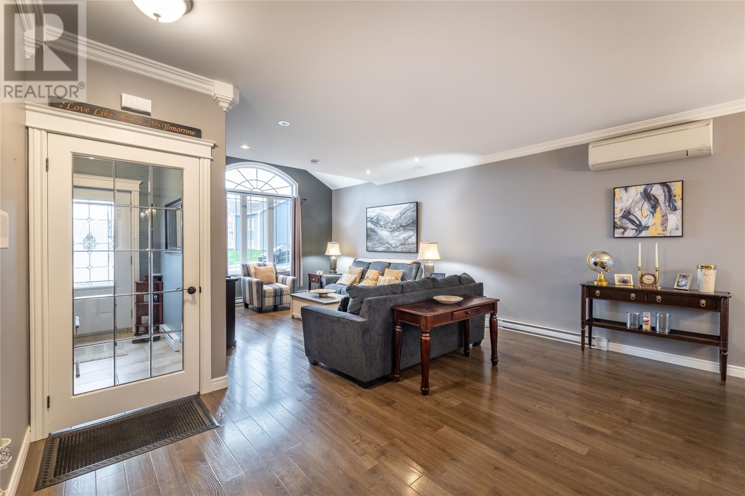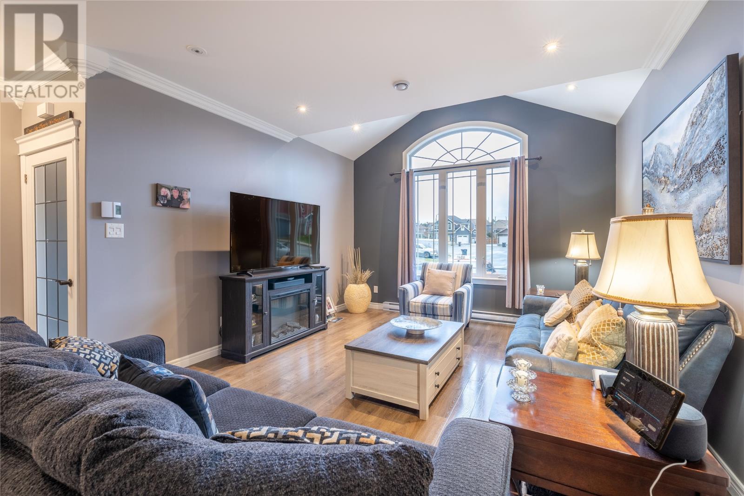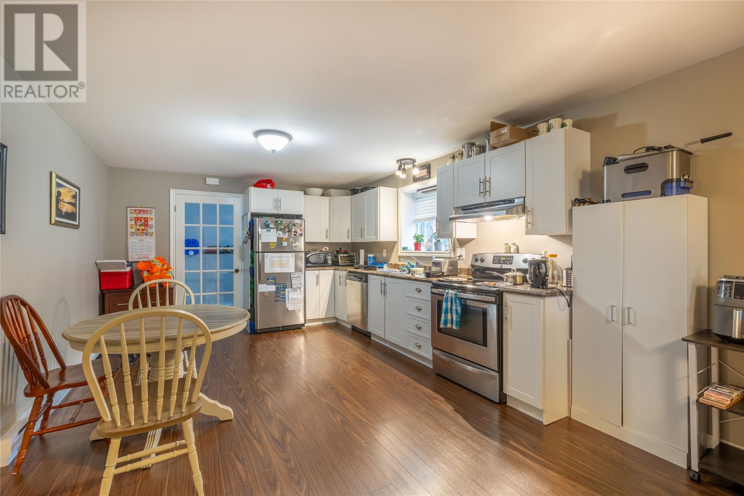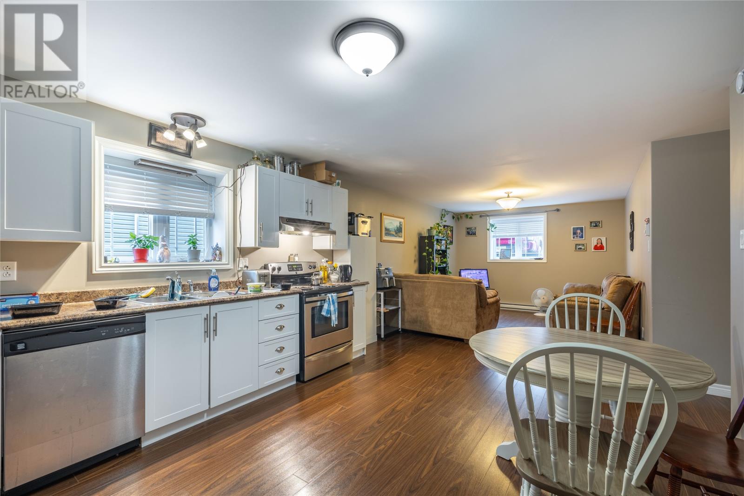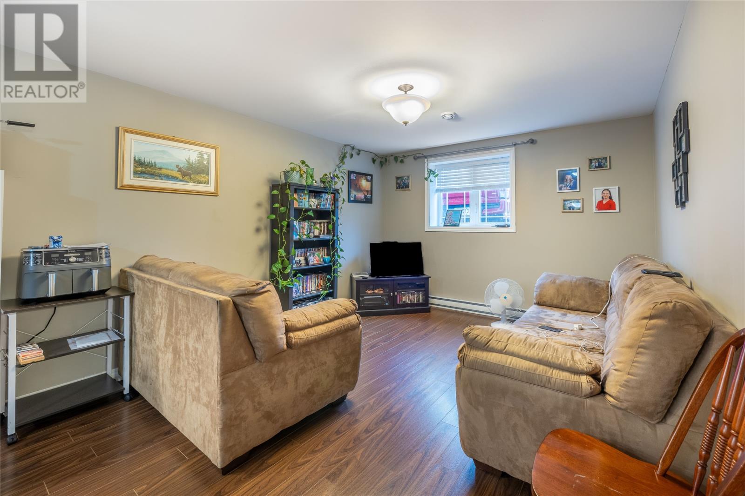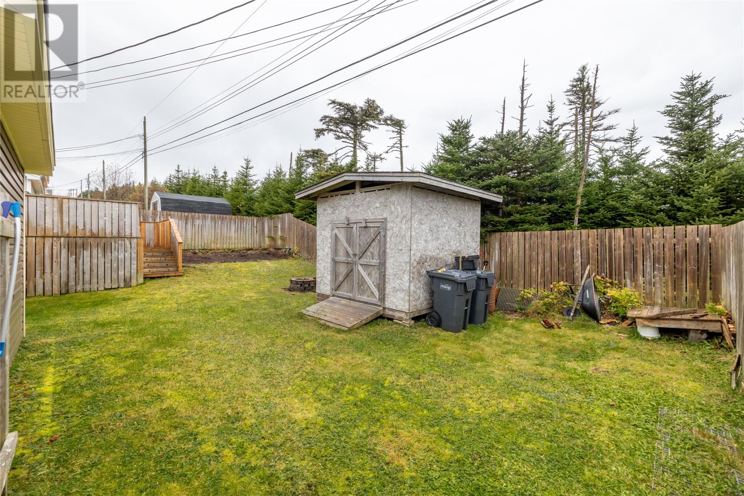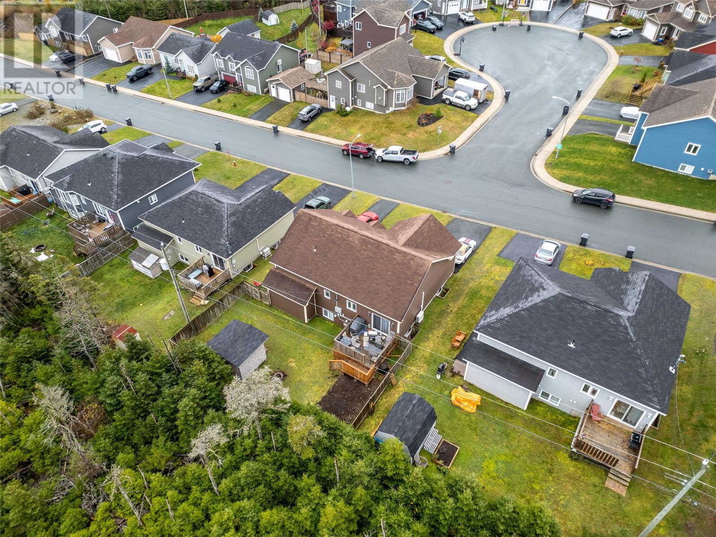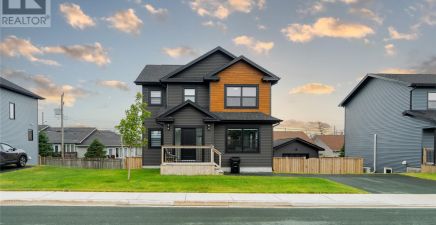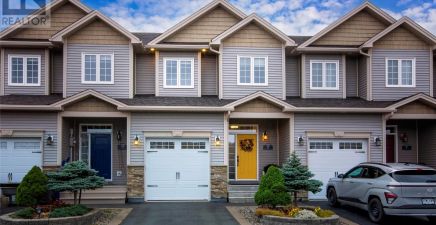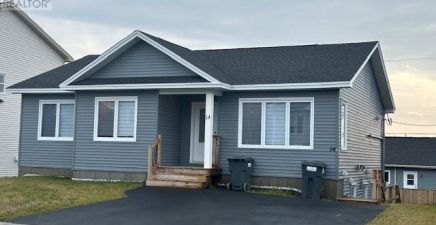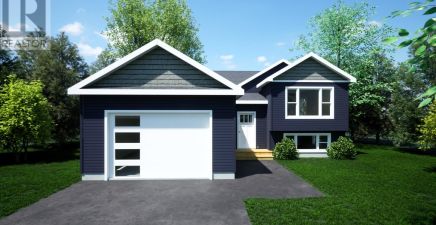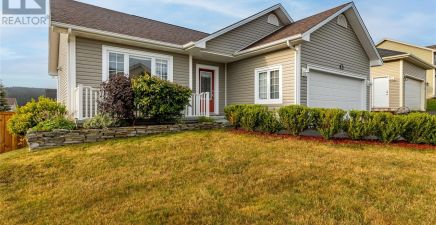Overview
- Single Family
- 5
- 4
- 2672
- 2012
Listed by: Royal LePage Atlantic Homestead
Description
Welcome to 42 Seascape Drive in the picturesque town of Paradise! This spacious walk-in bungalow with a 2-apartment setup is a fantastic investment opportunity. The property features an open-concept layout in both the main floor and apartment units, offering large bedrooms, ample storage, and a generously sized rec room for the main unit. A mini-split heat pump adds to the comfort and energy efficiency of the upstairs unit. With two separate driveways, this property is convenient for both owners and renters. The fenced backyard, which backs onto a peaceful wooded area, is perfect for families, pet owners, or anyone who values privacy. Priced to sell, this property is ready for viewingâdonât miss out! No Conveyance of offers will take place until 7PM on the 18th of November. (id:9704)
Rooms
- Bath (# pieces 1-6)
- Size: 4PC
- Not known
- Size: 14x12
- Not known
- Size: 14x11
- Not known
- Size: 10x10
- Not known
- Size: 10x12
- Recreation room
- Size: 18x12
- Storage
- Size: 16x8.5
- Bath (# pieces 1-6)
- Size: 4PC
- Bedroom
- Size: 11x11
- Bedroom
- Size: 11x11
- Ensuite
- Size: 3PC
- Living room
- Size: 13x12
- Not known
- Size: 19x17
- Porch
- Size: 9x4
- Primary Bedroom
- Size: 15x13
Details
Updated on 2024-11-18 06:02:29- Year Built:2012
- Zoning Description:Two Apartment House
- Lot Size:50x100
Additional details
- Building Type:Two Apartment House
- Floor Space:2672 sqft
- Architectural Style:Bungalow
- Stories:1
- Baths:4
- Half Baths:1
- Bedrooms:5
- Rooms:15
- Flooring Type:Laminate, Mixed Flooring
- Foundation Type:Concrete
- Sewer:Municipal sewage system
- Heating Type:Baseboard heaters
- Exterior Finish:Vinyl siding
- Construction Style Attachment:Detached
School Zone
| Holy Spirit High | 9 - L3 |
| Villanova Junior High | 7 - 8 |
| Octagon Pond Elementary | K - 6 |
Mortgage Calculator
- Principal & Interest
- Property Tax
- Home Insurance
- PMI

