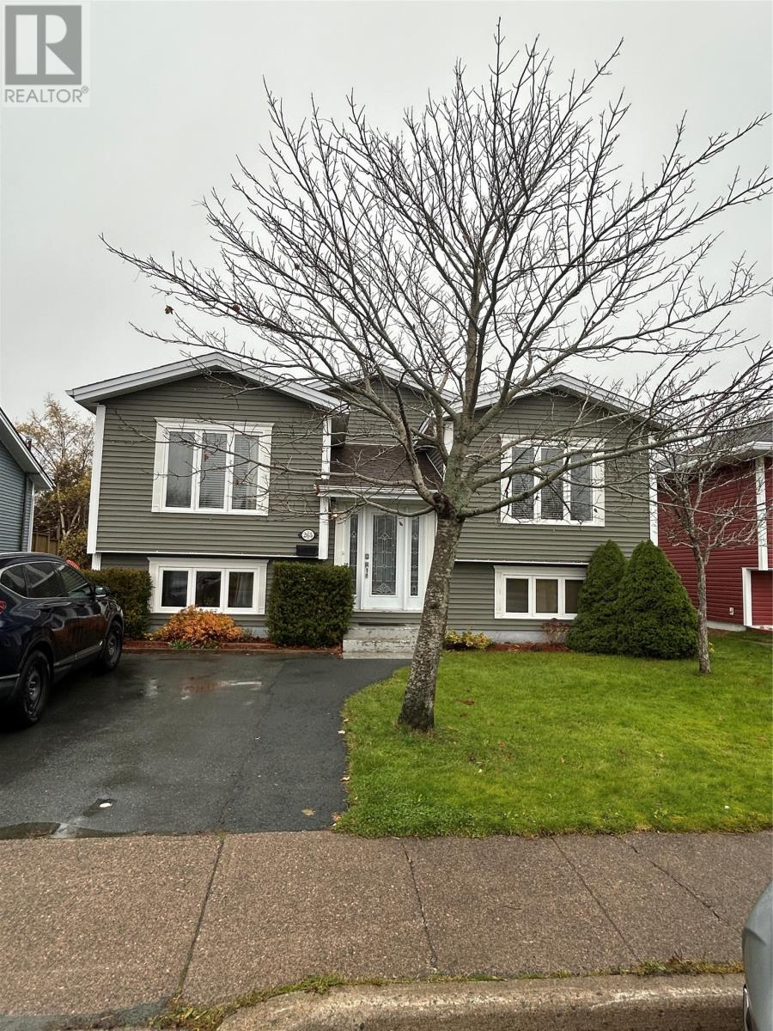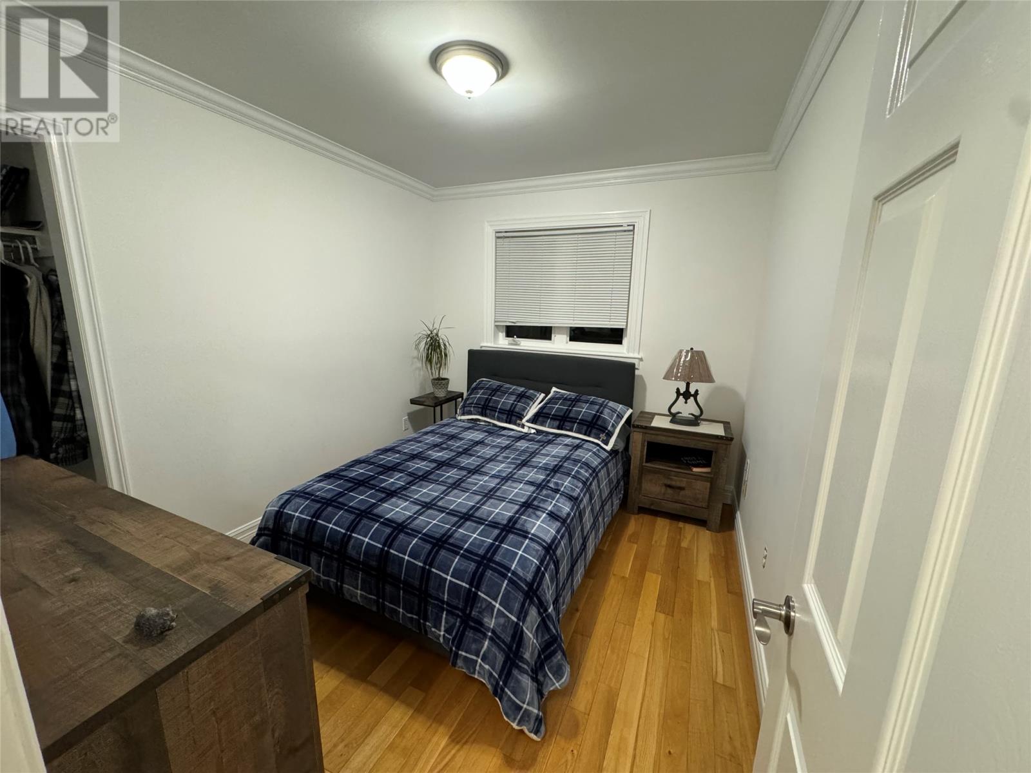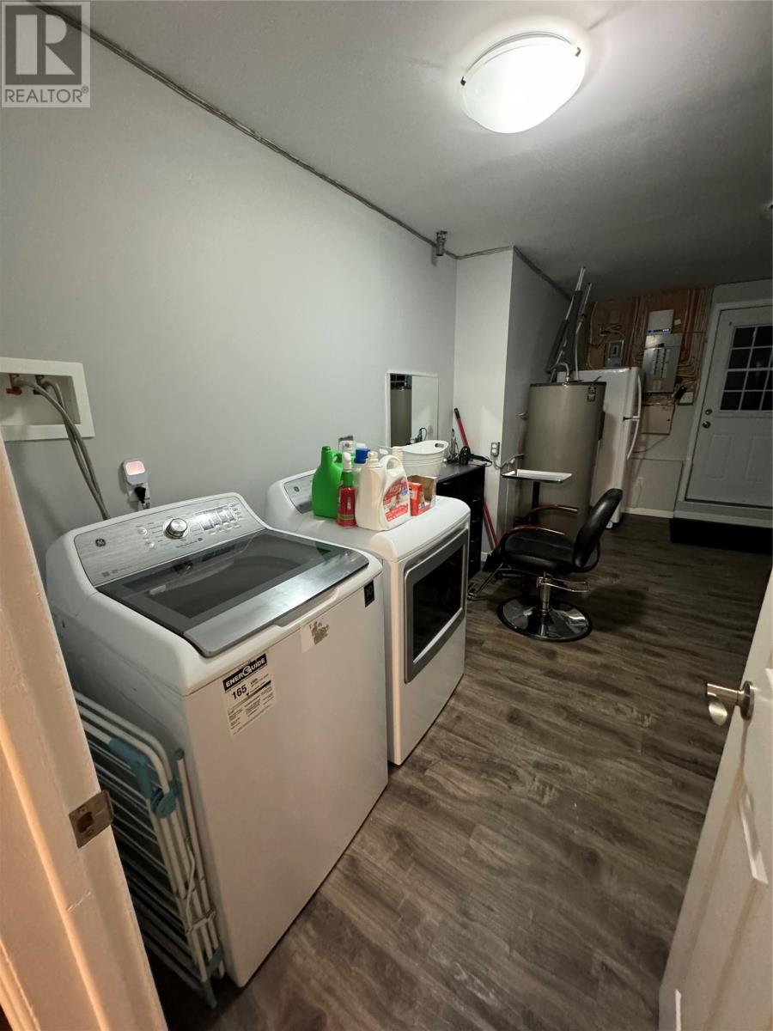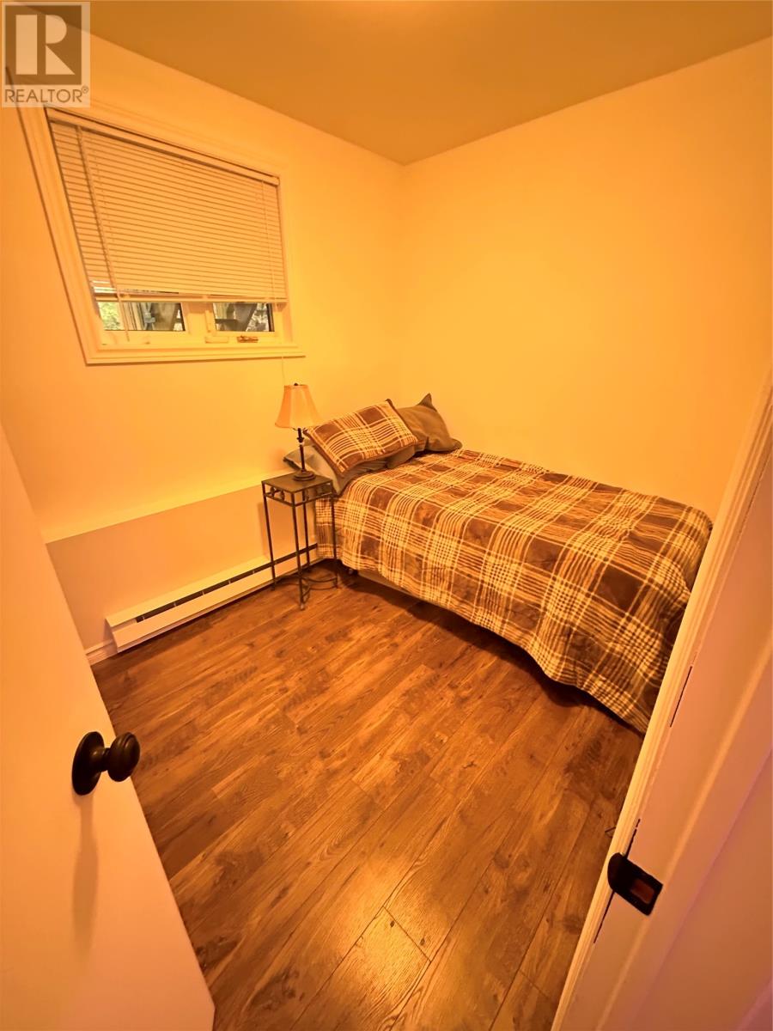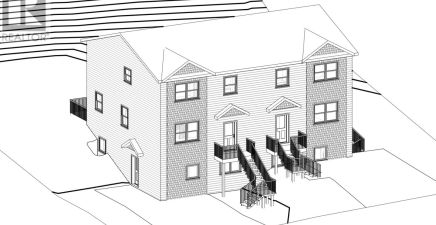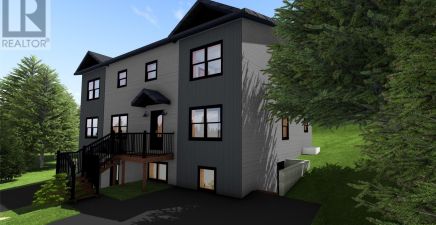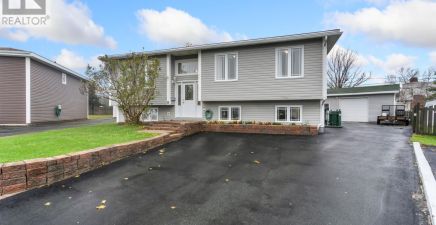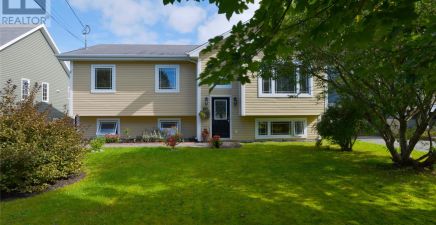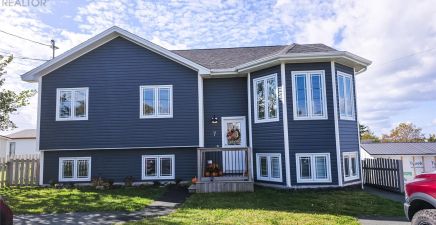Overview
- Single Family
- 5
- 4
- 2549
- 1986
Listed by: RE/MAX Infinity Realty Inc.
Description
This very well maintained two apartment home is a must see. Owners have taken much pride in keeping this home at it`s best. Backing onto an open treed green space with southern exposure, a large patio, fenced backyard and a 10x16 shed. Bright and spacious living, Dining and Kitchen areas with propane fireplace. Consist of a large master bedroom with double closets, built in shelving and a 3pc ensuite. Two more spacious bedrooms and full bath on main. Half bath and Laundry off a large rec-room downstairs. The beautiful, well maintained registered two apartment is very spacious and bright with 2 bedrooms, full bath/laundry room. Very convenient location in Cowan Heights, St. John`s. As per Seller`s direction, no conveyance of any written signed offers prior to 12pm Saturday, November 16th. Offers to remain open until 5pm Saturday, November 16th. Presentation of offers to be 2pm on Saturday, November 16th. Please have your offer in prior to this time. (id:9704)
Rooms
- Bath (# pieces 1-6)
- Size: 3pc
- Bedroom
- Size: unknown
- Bedroom
- Size: unknown
- Kitchen
- Size: unknown
- Laundry room
- Size: unknown
- Laundry room
- Size: unknown
- Living room
- Size: unknown
- Mud room
- Size: unknown
- Recreation room
- Size: 15.2x12.6
- Bath (# pieces 1-6)
- Size: 3pc
- Bedroom
- Size: 10.6x9.4
- Bedroom
- Size: 10.6x9
- Dining room
- Size: 11x9
- Ensuite
- Size: 3pc
- Foyer
- Size: unknown
- Living room
- Size: 16x13.1
- Not known
- Size: 14x11
- Primary Bedroom
- Size: 14x13
Details
Updated on 2024-11-18 06:02:29- Year Built:1986
- Appliances:Alarm System, Dishwasher, Refrigerator, Microwave, Stove
- Zoning Description:Two Apartment House
- Lot Size:50x100
Additional details
- Building Type:Two Apartment House
- Floor Space:2549 sqft
- Baths:4
- Half Baths:1
- Bedrooms:5
- Rooms:18
- Flooring Type:Ceramic Tile, Hardwood
- Construction Style:Split level
- Foundation Type:Concrete
- Sewer:Municipal sewage system
- Cooling Type:Air exchanger
- Heating Type:Baseboard heaters
- Heating:Electric
- Exterior Finish:Vinyl siding
- Fireplace:Yes
- Construction Style Attachment:Detached
School Zone
| Waterford Valley High | L1 - L3 |
| Beaconsfield Junior High | 8 - 9 |
| Cowan Heights Elementary | K - 7 |
Mortgage Calculator
- Principal & Interest
- Property Tax
- Home Insurance
- PMI
Listing History
| 2019-01-25 | $348,900 |
