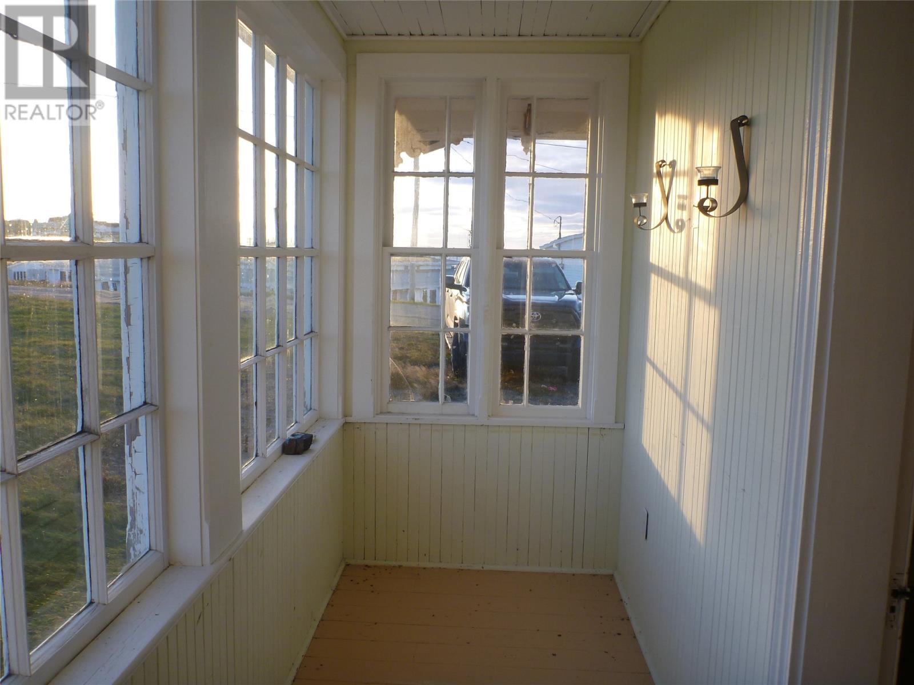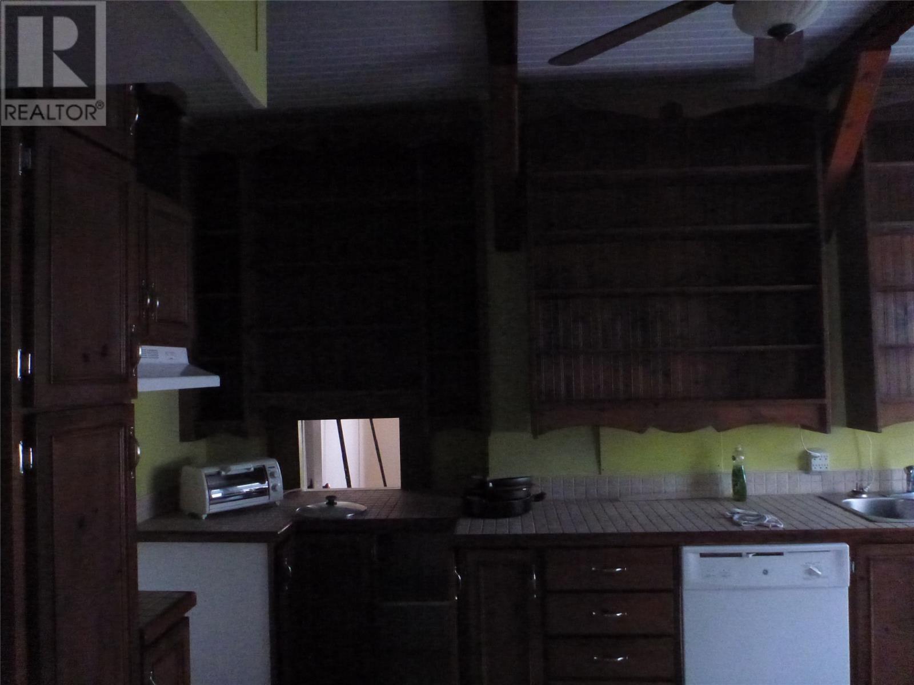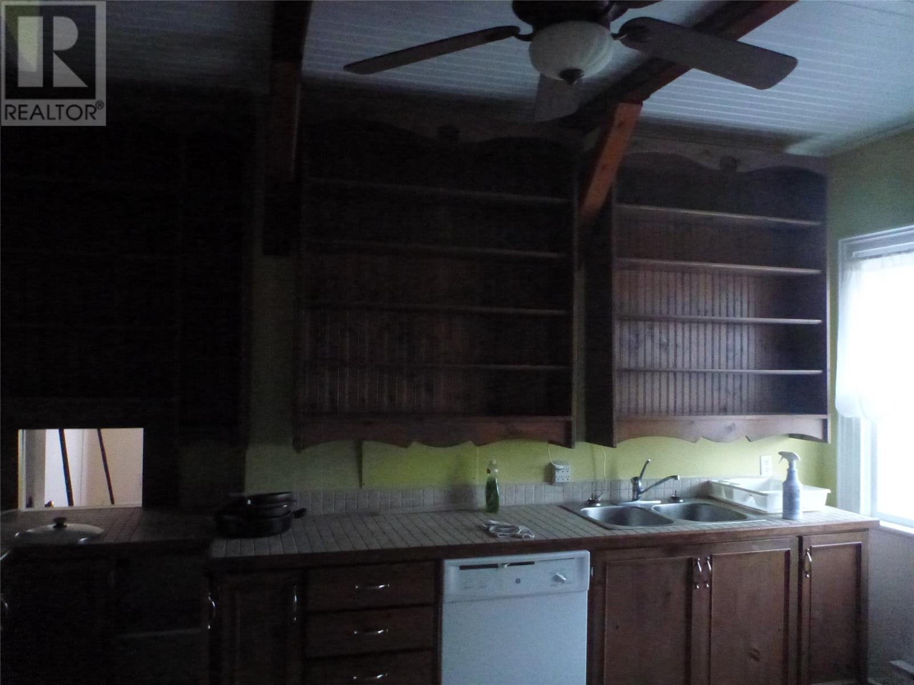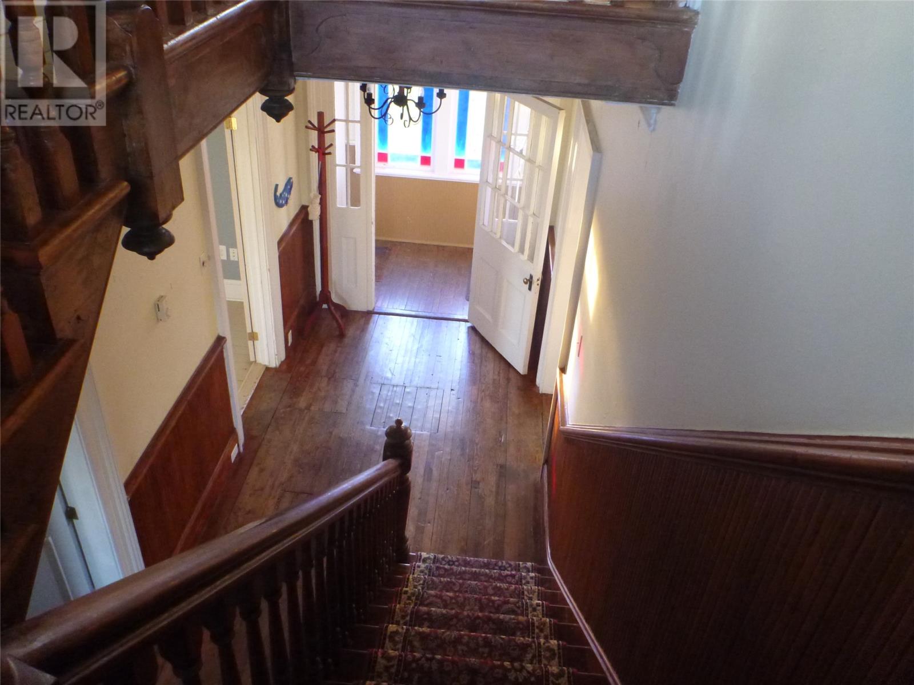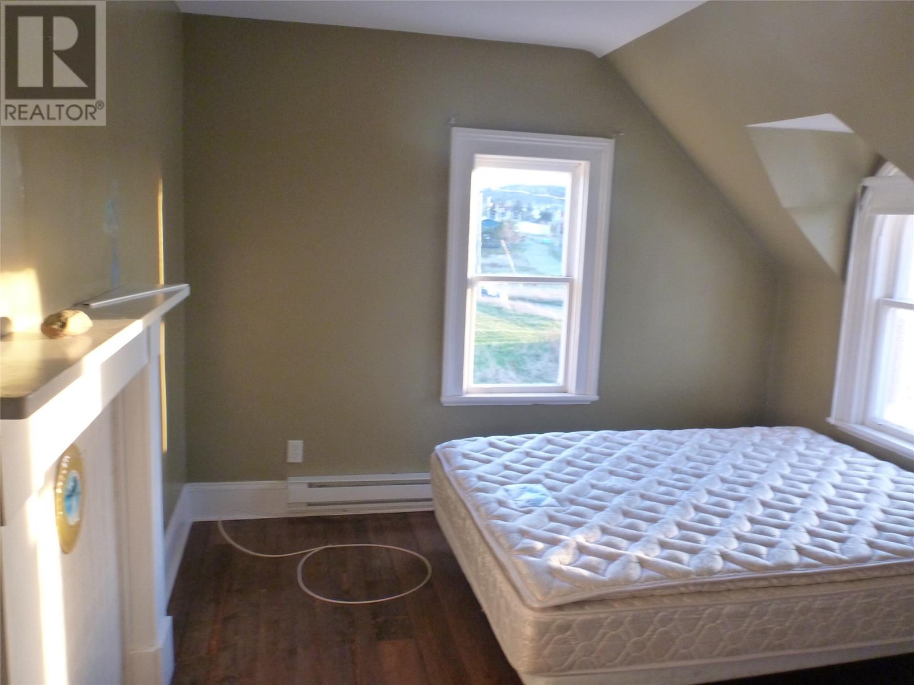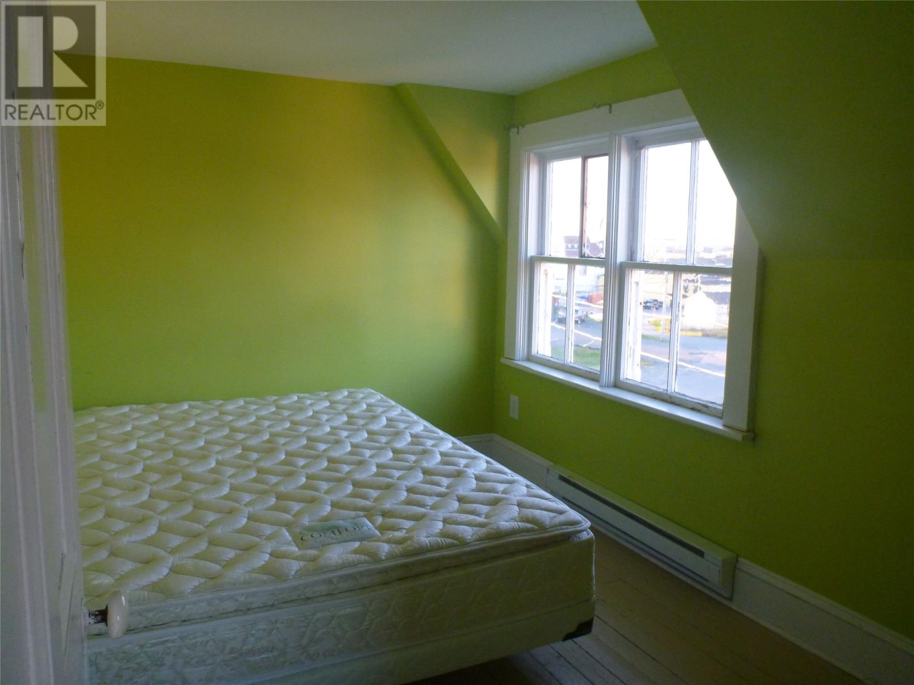Overview
- Single Family
- 4
- 2
- 1928
- 1900
Listed by: Clarenville Realty Ltd.
Description
Spacious historic two storey home in the beautiful community of Bonavista!! This home has unique architectural features that are not found in todays construction. The exterior appeal with the multiple peaks on the upper level, wonderful covered deck and added sunroom are features that make this property special. Inside you will be greeted by a spacious formal foyer that brings you into a hallway with majestic hardwood stairwell leading to the 2nd floor. from the hallway you will enter the dining room on your left or family room plus sunroom on your right. Further down the hall you will find the formal living room, 3 piece bath, spacious kitchen and the back porch / laundry room. Upstairs you will find 3 spacious bedrooms in the main living area plus a bedroom and bathroom in what would of been the service quarters. This home would make a wonderful family home or high end rental / Air BNB property. Don`t miss the opportunity to own the woderful piece of history!! (id:9704)
Rooms
- Bath (# pieces 1-6)
- Size: 6`5"" x 7`6""
- Dining room
- Size: 12`8"" x 14`10""
- Family room
- Size: 10`6"" x 14`
- Kitchen
- Size: 10`4"" x 15`
- Laundry room
- Size: 6`6"" x 7`6""
- Living room
- Size: 10`6"" x 15`
- Not known
- Size: 4`6"" x 10`4""
- Bath (# pieces 1-6)
- Size: 6`8"" x 7`
- Bedroom
- Size: 7`7"" x 11`7""
- Bedroom
- Size: 10`7"" x 14`
- Bedroom
- Size: 9`10"" x 14`
- Primary Bedroom
- Size: 12`6"" x 15`
Details
Updated on 2024-11-21 06:02:24- Year Built:1900
- Zoning Description:House
- Lot Size:120` x 55` x 138` x
- View:Ocean view
Additional details
- Building Type:House
- Floor Space:1928 sqft
- Architectural Style:2 Level
- Stories:2
- Baths:2
- Half Baths:0
- Bedrooms:4
- Rooms:12
- Flooring Type:Ceramic Tile, Hardwood, Other
- Foundation Type:Poured Concrete
- Sewer:Municipal sewage system
- Heating:Electric
- Exterior Finish:Other
- Fireplace:Yes
- Construction Style Attachment:Detached
Mortgage Calculator
- Principal & Interest
- Property Tax
- Home Insurance
- PMI





