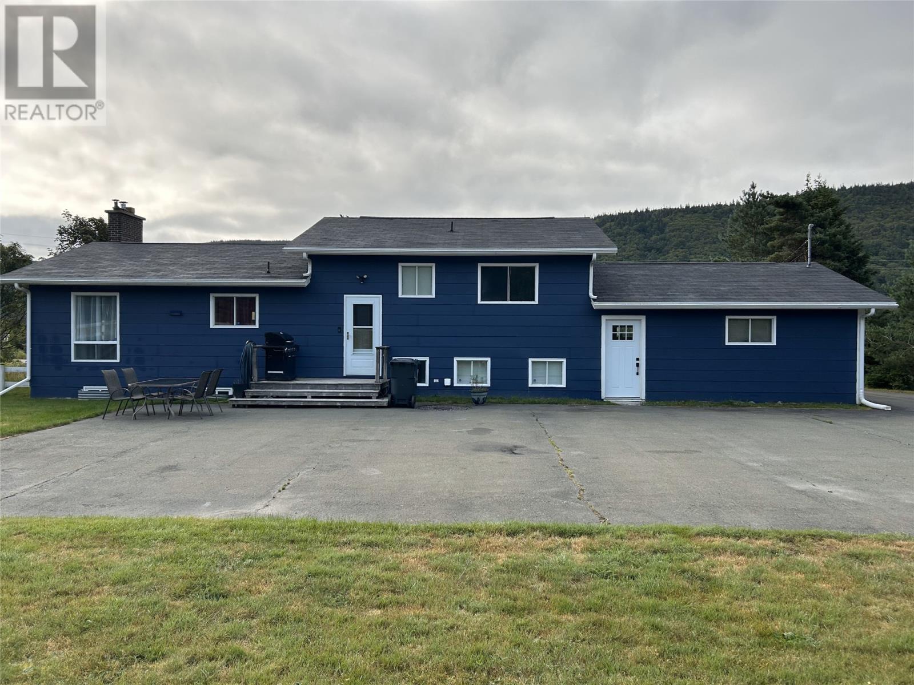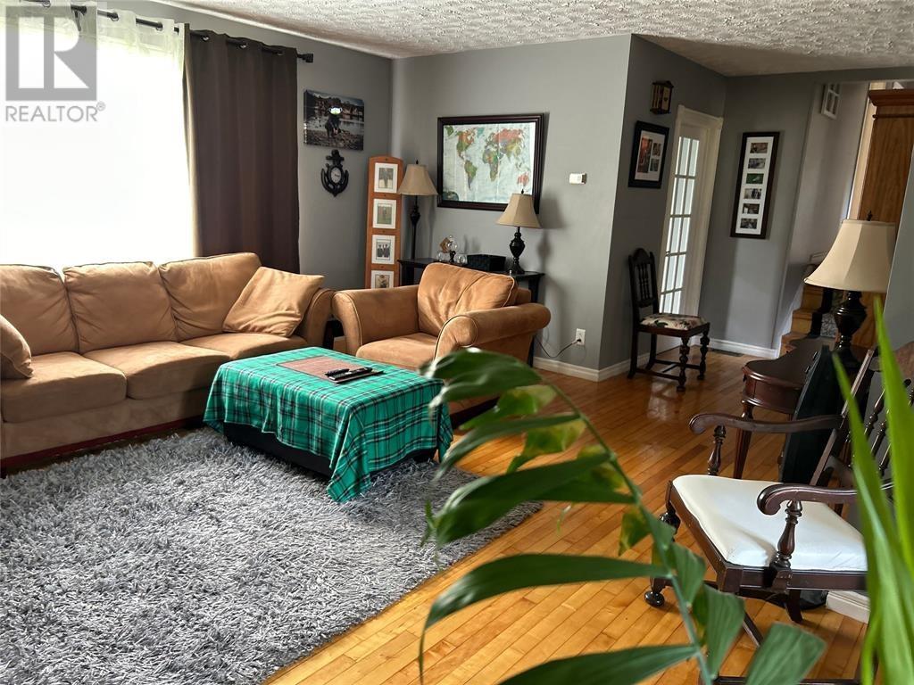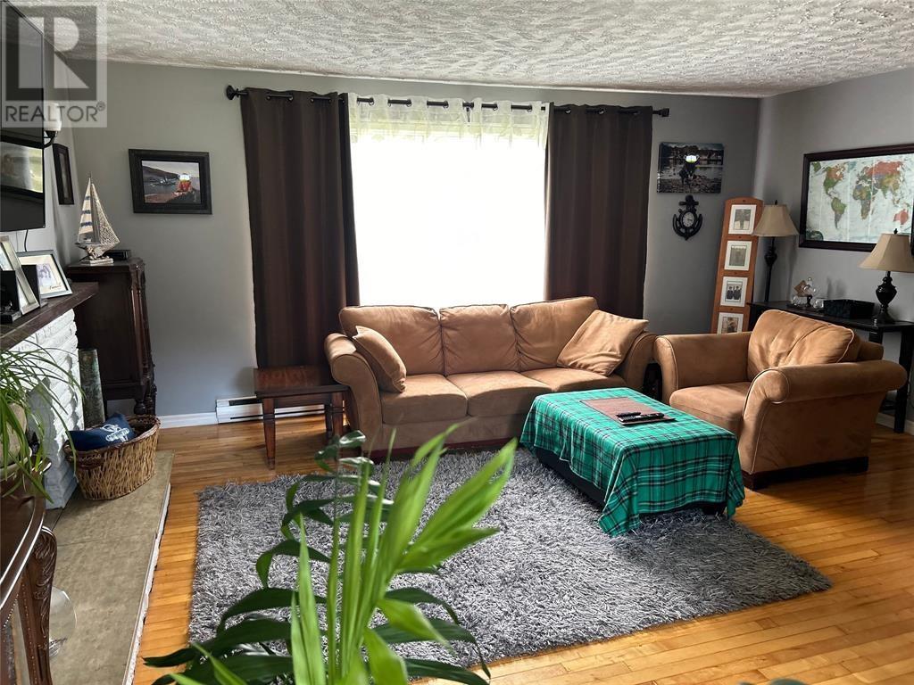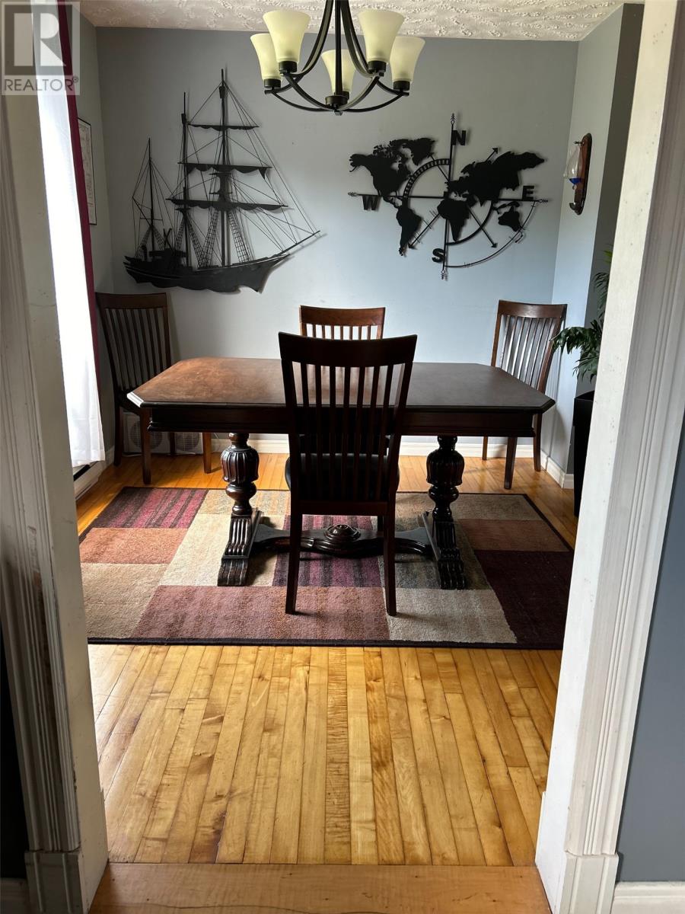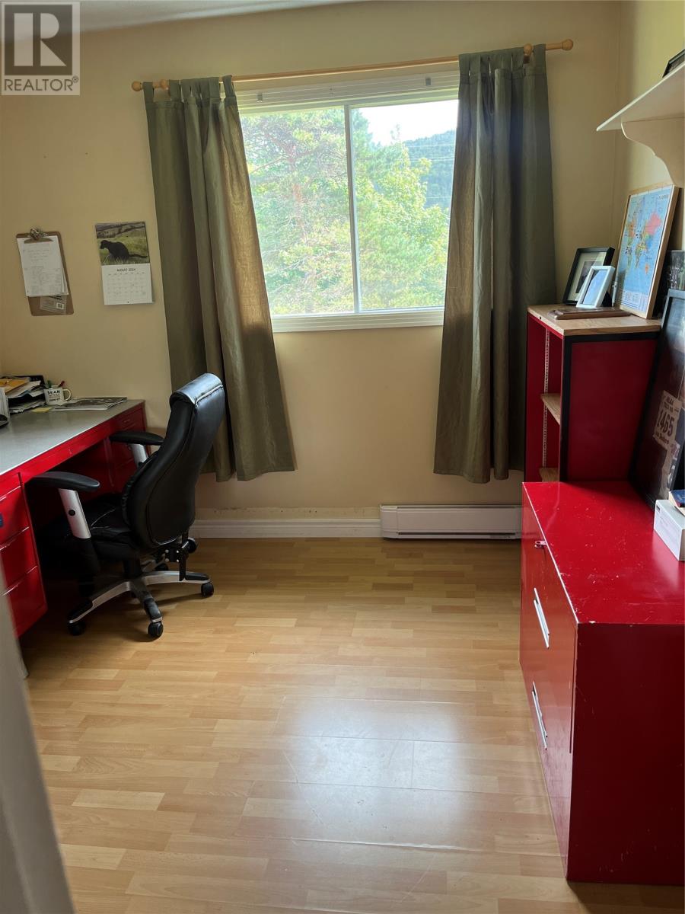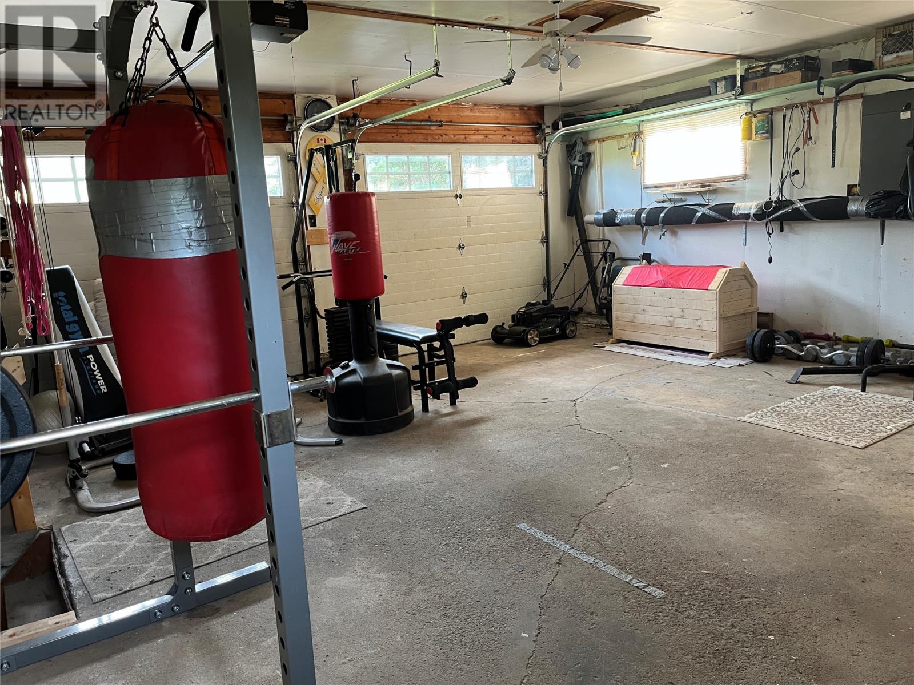Overview
- Single Family
- 5
- 2
- 1010
- 1976
Listed by: Royal LePage Atlantic Homestead
Description
Wake up with the sun rising over the mountains in a tranquil environment in North River, Conception Bay North. With an oversized lot boasting 1.5 acres for children`s games or parking larger vehicles. The space would be great for a treehouse in the woods, or a garden for the homesteader. This home is around the corner from All Hallows Elementary, and walking distance from North River`s swimming holes, dog parks, tennis court, and basketball court. When you enter the home on the main level you will find the large living room, dining room, and galley kitchen. Boasting hardwood and tile in the main living areas. The beautiful fireplace is not functional, but could be used with an electric fireplace insert adding to the decor. Upstairs in this side split you will find 3 great bedrooms for your family and a full bathroom. This great living area is well kept and awaiting your personal touches. On the lower 2 levels of this home you will find the space partially developed with a newly completed 1/2 bath. 2 previously used bedrooms, and office. Along with a rec room and storage areas. The home uses electric baseboard heat with a forced air wood furnace to cut those costs. With the possibility of expanding the decks to enjoy the sun and views at all times, and seasons, this home is a perfect fit for the family that enjoys the outdoors at home. (id:9704)
Rooms
- Recreation room
- Size: 20x13.8
- Bedroom
- Size: 10x9
- Bedroom
- Size: 10x9
- Laundry room
- Size: 10X6
- Office
- Size: 10X6.3
- Dining room
- Size: 10.5x9
- Kitchen
- Size: 12.6x10
- Living room
- Size: 15x17
- Bedroom
- Size: 11.6x10.5
- Bedroom
- Size: 10.4x10
- Primary Bedroom
- Size: 13x10.4
Details
Updated on 2024-11-21 06:02:22- Year Built:1976
- Appliances:Dishwasher, Refrigerator, Stove, Washer, Dryer
- Zoning Description:House
- Lot Size:105x343x95x360+147x148x219x148
- Amenities:Highway, Recreation, Shopping
Additional details
- Building Type:House
- Floor Space:1010 sqft
- Stories:1
- Baths:2
- Half Baths:1
- Bedrooms:5
- Rooms:11
- Flooring Type:Ceramic Tile, Hardwood, Laminate, Mixed Flooring
- Construction Style:Sidesplit
- Foundation Type:Concrete, Poured Concrete
- Sewer:Septic tank
- Heating Type:Baseboard heaters, Forced air
- Heating:Electric, Wood
- Exterior Finish:Other, Cedar shingles
- Construction Style Attachment:Detached
Mortgage Calculator
- Principal & Interest
- Property Tax
- Home Insurance
- PMI

