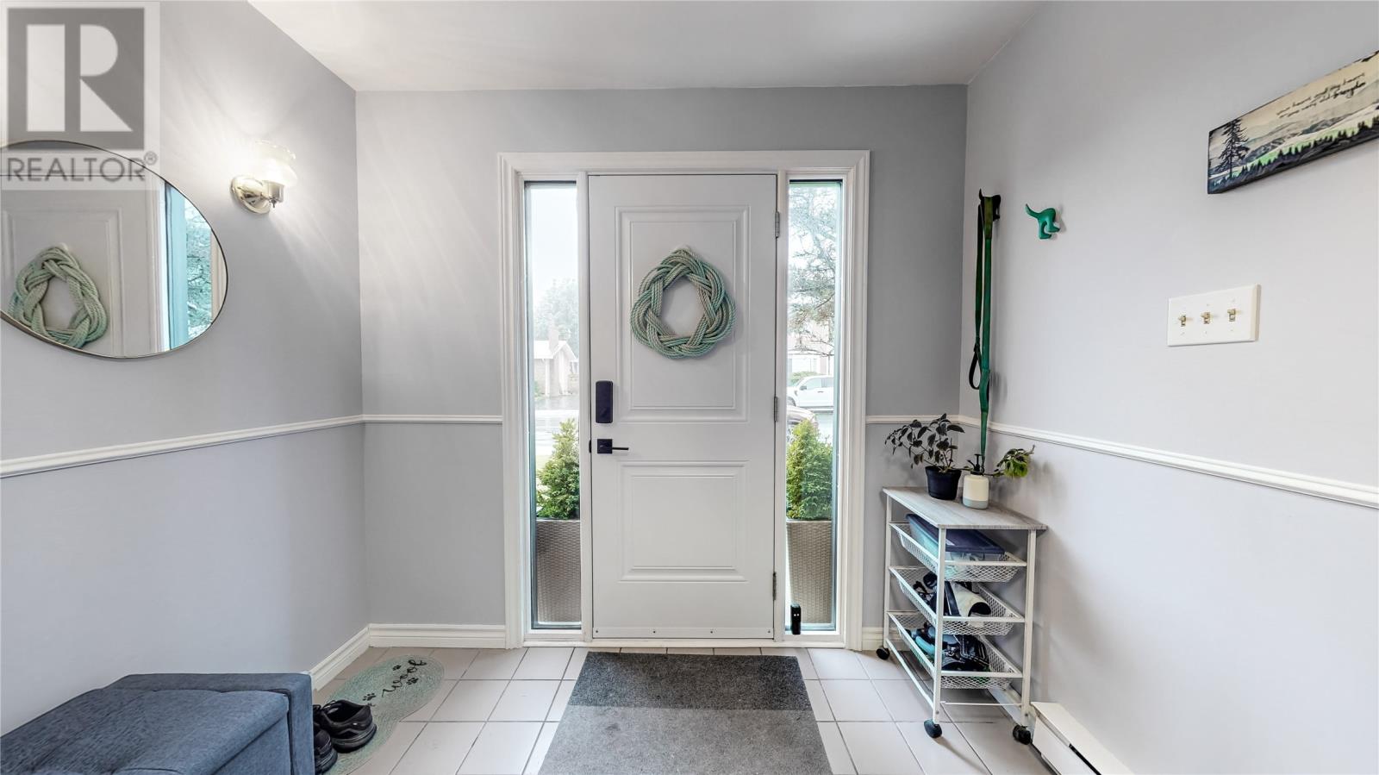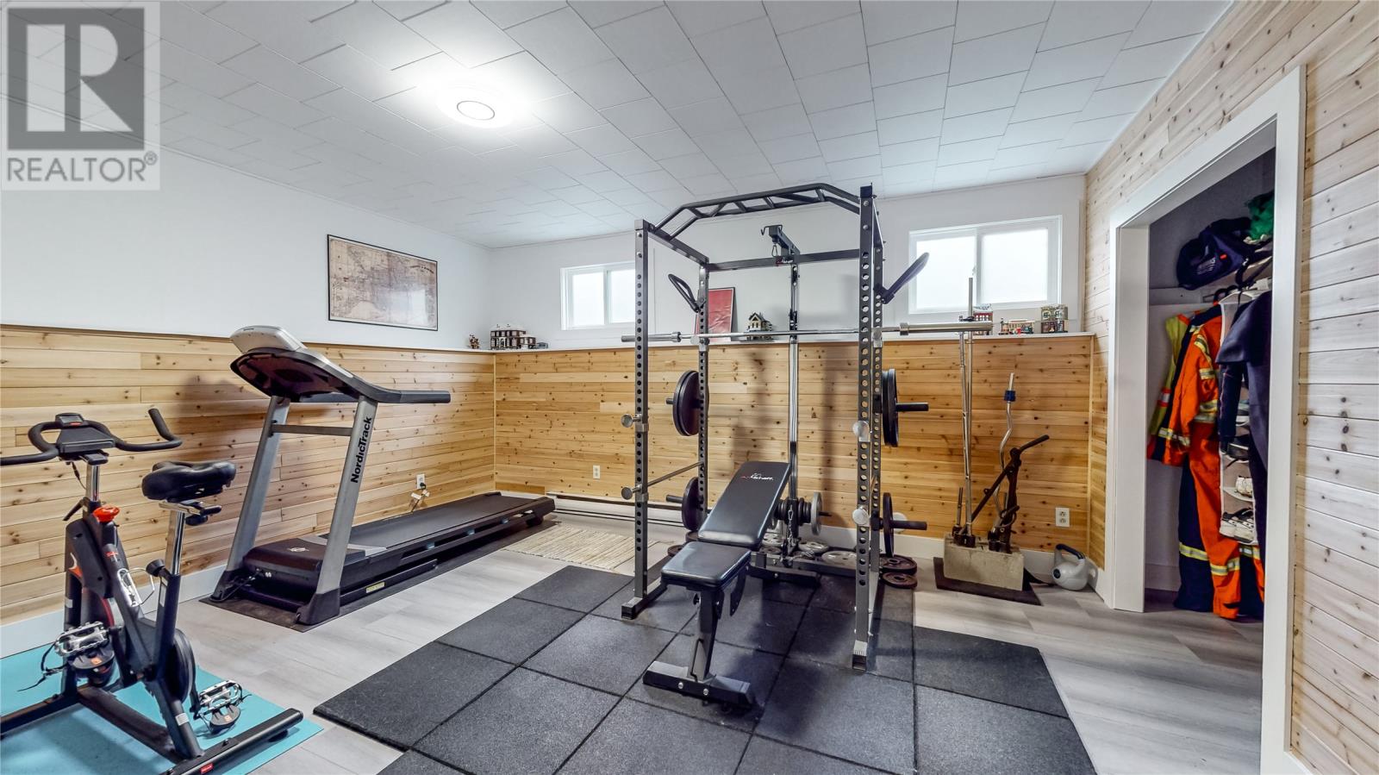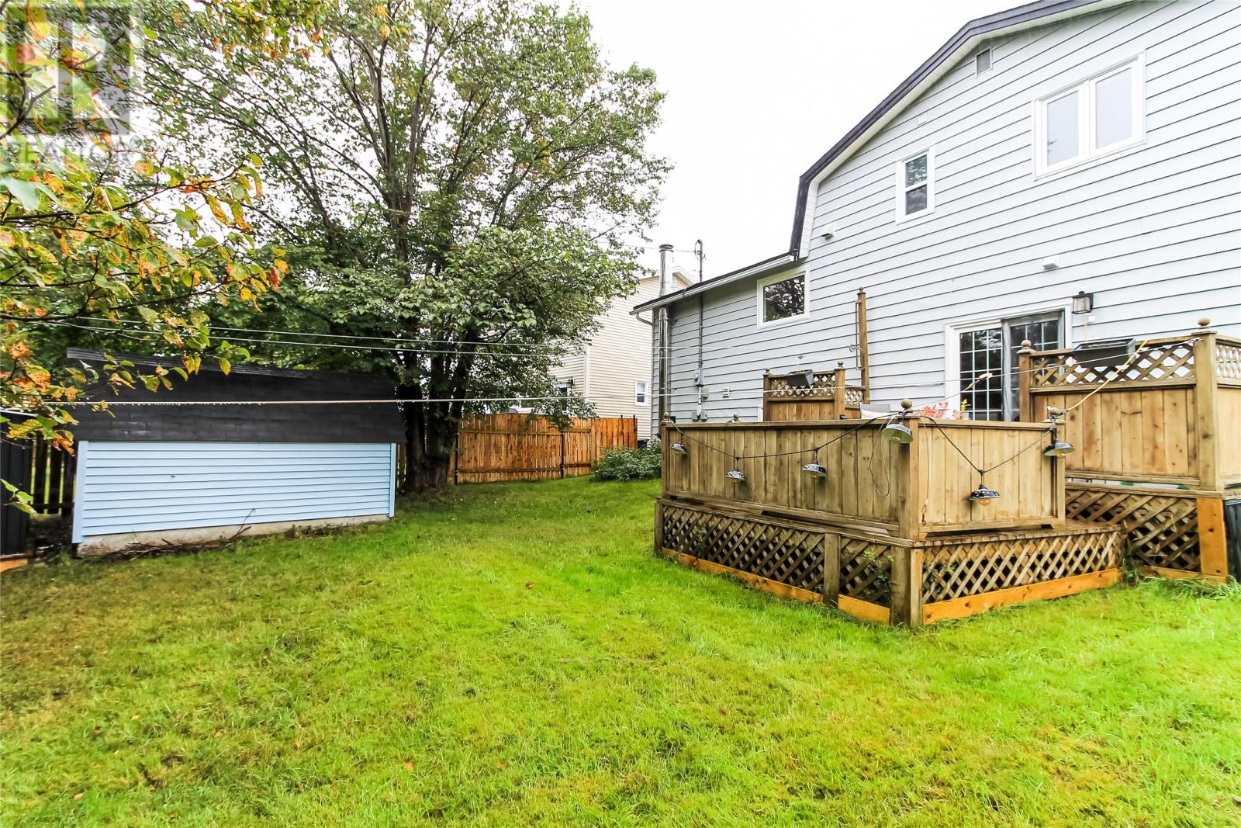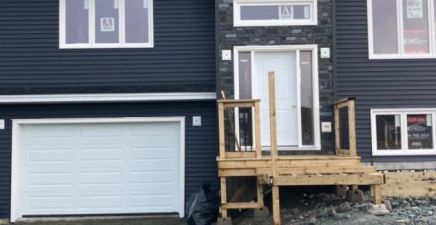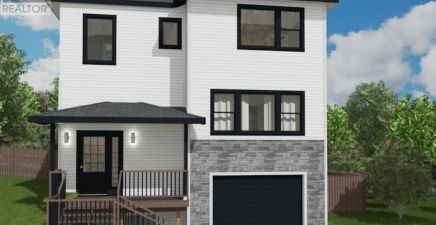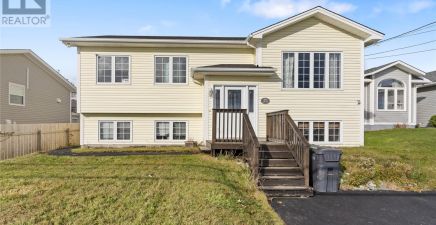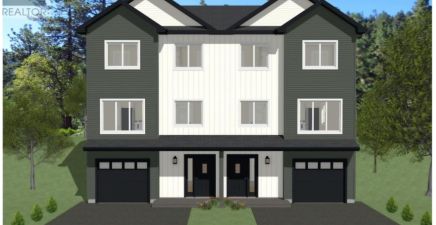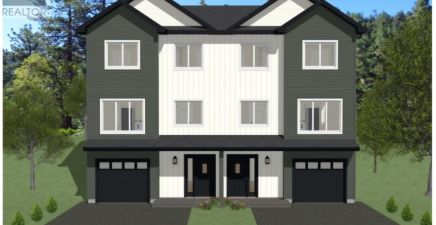Overview
- Single Family
- 3
- 2
- 2400
- 1989
Listed by: Hanlon Realty
Description
This extensively renovated, fully developed east end home is a must see! Upgrades in the last 2 years include creating an open concept floor plan, new lighting and flooring in main area, fully renovated kitchen with new pantry added, fresh modern paint throughout, both bathrooms renovated, new front door and siding, all plumbing switched to pex, and outside a partially new fence and shed. Entering this home you will see a spacious porch, den, family room and 3 piece bathroom. Upstairs is the stunning, modern kitchen and living room; the ideal entertaining space! The next floor features 3 large bedrooms and main bath. The basement has a recroom, laundry, gym and storage. Minutes from shopping, schools and restaurants, this is the perfect family home that truly has it all! (id:9704)
Rooms
- Laundry room
- Size: 8 X 10
- Recreation room
- Size: 12 X 20
- Bath (# pieces 1-6)
- Size: 3 PCS
- Family room
- Size: 13.3 X 17.9
- Dining room
- Size: 9 X 10
- Kitchen
- Size: 13 X 18
- Living room
- Size: 15.5 X 16.5
- Bath (# pieces 1-6)
- Size: 4 PCS
- Bedroom
- Size: 11.5 X 12.6
- Bedroom
- Size: 9.5 X 9.5
- Primary Bedroom
- Size: 13.5 X 16
Details
Updated on 2024-11-21 06:02:40- Year Built:1989
- Appliances:Dishwasher, Stove
- Zoning Description:House
- Lot Size:50 X 100
Additional details
- Building Type:House
- Floor Space:2400 sqft
- Stories:1
- Baths:2
- Half Baths:0
- Bedrooms:3
- Rooms:11
- Flooring Type:Mixed Flooring
- Fixture(s):Drapes/Window coverings
- Construction Style:Sidesplit
- Foundation Type:Concrete
- Sewer:Municipal sewage system
- Cooling Type:Air exchanger
- Heating Type:Baseboard heaters
- Exterior Finish:Vinyl siding
- Construction Style Attachment:Detached
School Zone
| Macdonald Drive Elementary | L1 - L3 |
| Macdonald Drive Junior High | 6 - 9 |
| Gonzaga High | K - 5 |
Mortgage Calculator
- Principal & Interest
- Property Tax
- Home Insurance
- PMI
Listing History
| 2022-03-17 | $304,900 | 2021-09-13 | $305,000 |


