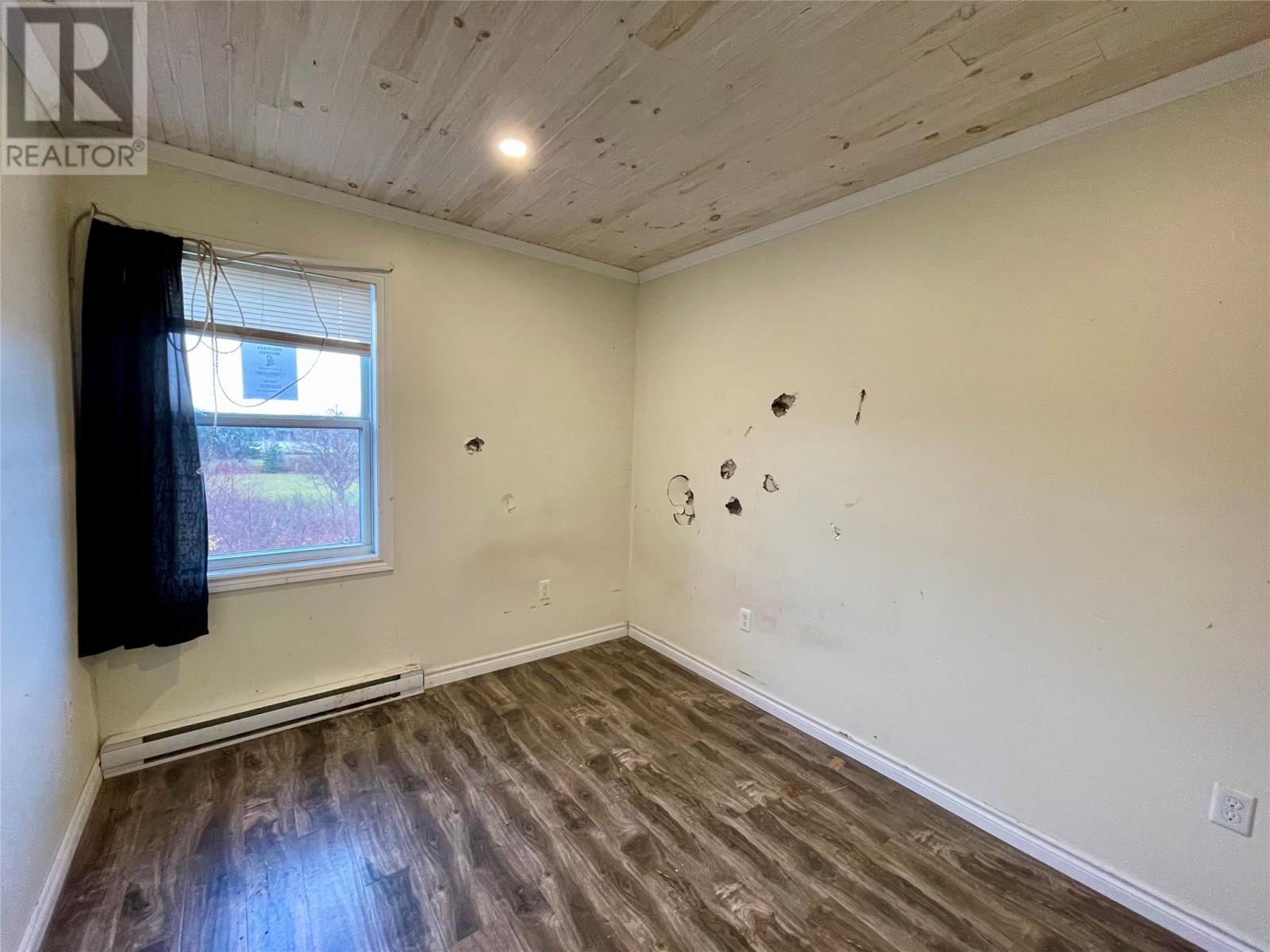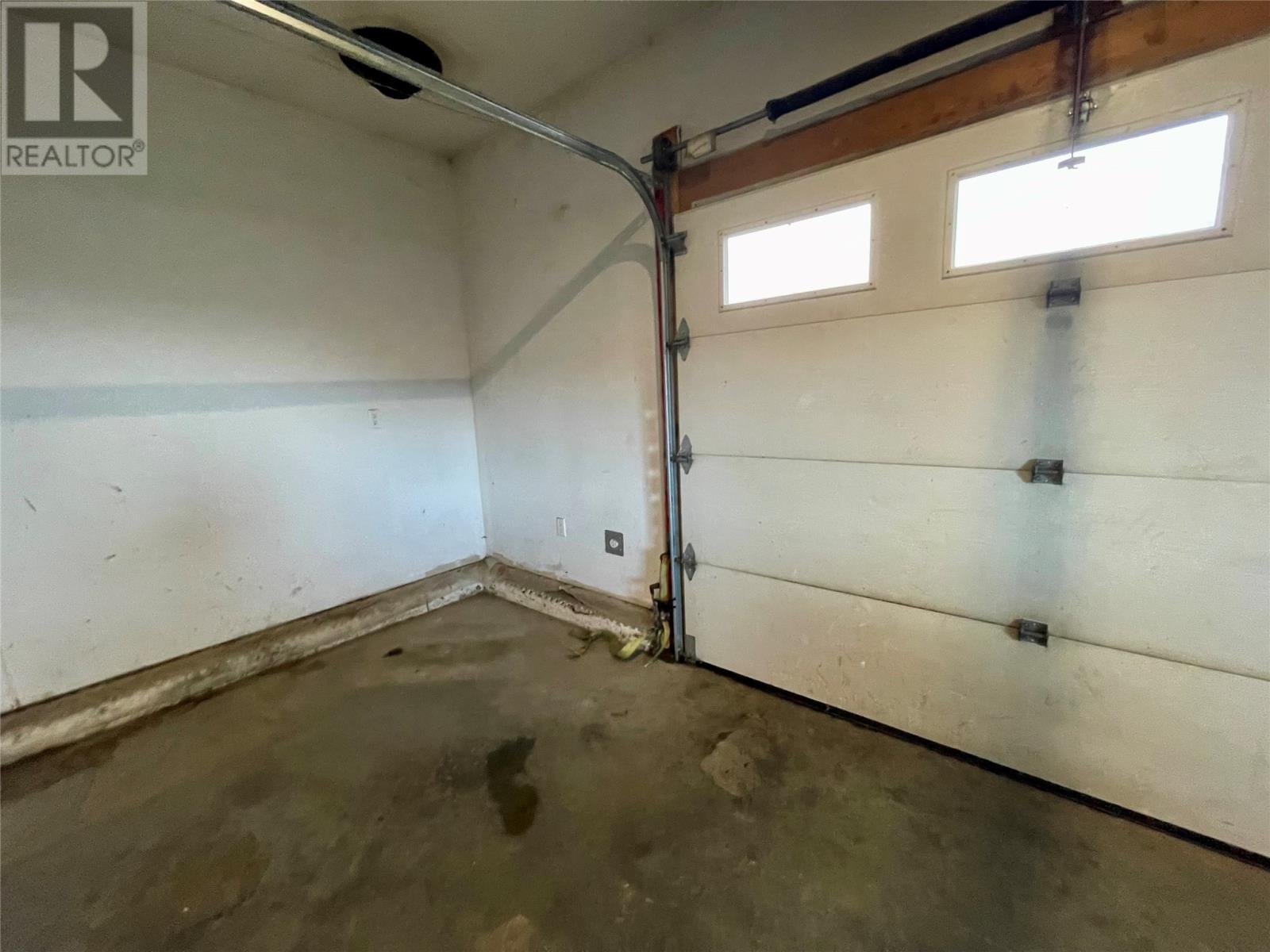Overview
- Single Family
- 6
- 4
- 1837
- 2018
Listed by: RE/MAX Infinity Realty Inc.
Description
**Smart Registered 2-Apartment Home in Chapels Cove, Newfoundland** Welcome to 40 Hawcos Crescent, a 2-apartment home nestled in the serene community of Chapels Cove. This impressive property is perfect for families or investors looking for a versatile living space all it requires is a bit of elbow grease and TLC to bring back its luster. **Key Features:** - **Dual Living Spaces**: Two separate apartments, ideal for extended family living or rental income. - **Comfortable Heating**: Equipped with a mini split heat pump and electric heating for year-round comfort. - **Solid Foundation**: Built with an Insulated Concrete Form (ICF) foundation, ensuring durability and energy efficiency. - **Spacious Lot**: Situated on a generous 200x100 lot (half an acre), offering ample outdoor space. - **Garage**: Includes a 1.5 attached garage, providing plenty of storage and parking. - **Water and Sewer**: Serviced by a well and septic system. - **Modern Build**: Approximately 6 years old, offering modern amenities and construction standards. - **Generous Accommodation**: 6 bedrooms and 3.5 bathrooms, perfect for large families or tenants. - **Scenic Surroundings**: Close to beautiful ponds and natural scenery. - **Convenient Location**: Just 45 minutes from the metro area and 30 minutes to Costco, combining rural charm with urban convenience. Experience the best of both worlds at 40 Hawcos Crescentâa peaceful retreat with all the conveniences you need. Happy Buying! (id:9704)
Rooms
- Bath (# pieces 1-6)
- Size: 6x6
- Bath (# pieces 1-6)
- Size: 4x4
- Bedroom
- Size: 9x10
- Bedroom
- Size: 7x10
- Dining room
- Size: 8x6
- Kitchen
- Size: 11x11
- Laundry room
- Size: 3x6
- Living room
- Size: 14x12
- Other
- Size: WIC 4x3
- Other
- Size: Utility 4x3
- Primary Bedroom
- Size: 9x11
- Bath (# pieces 1-6)
- Size: 6x4
- Bedroom
- Size: 8x10
- Bedroom
- Size: 11x9
- Dining room
- Size: 8x6
- Ensuite
- Size: 4x7
- Kitchen
- Size: 11x11
- Laundry room
- Size: 3x5
- Living room
- Size: 15x13
- Not known
- Size: 3x5
- Other
- Size: WIC 4x3
- Primary Bedroom
- Size: 11x10
Details
Updated on 2024-11-27 06:02:20- Year Built:2018
- Appliances:See remarks
- Zoning Description:Two Apartment House
- Lot Size:207x98x201x98
- View:View
Additional details
- Building Type:Two Apartment House
- Floor Space:1837 sqft
- Architectural Style:Bungalow
- Stories:1
- Baths:4
- Half Baths:1
- Bedrooms:6
- Rooms:22
- Flooring Type:Laminate, Mixed Flooring
- Sewer:Septic tank
- Cooling Type:Air exchanger
- Heating Type:Baseboard heaters
- Heating:Electric
- Exterior Finish:Vinyl siding
- Construction Style Attachment:Detached
Mortgage Calculator
- Principal & Interest
- Property Tax
- Home Insurance
- PMI
















































