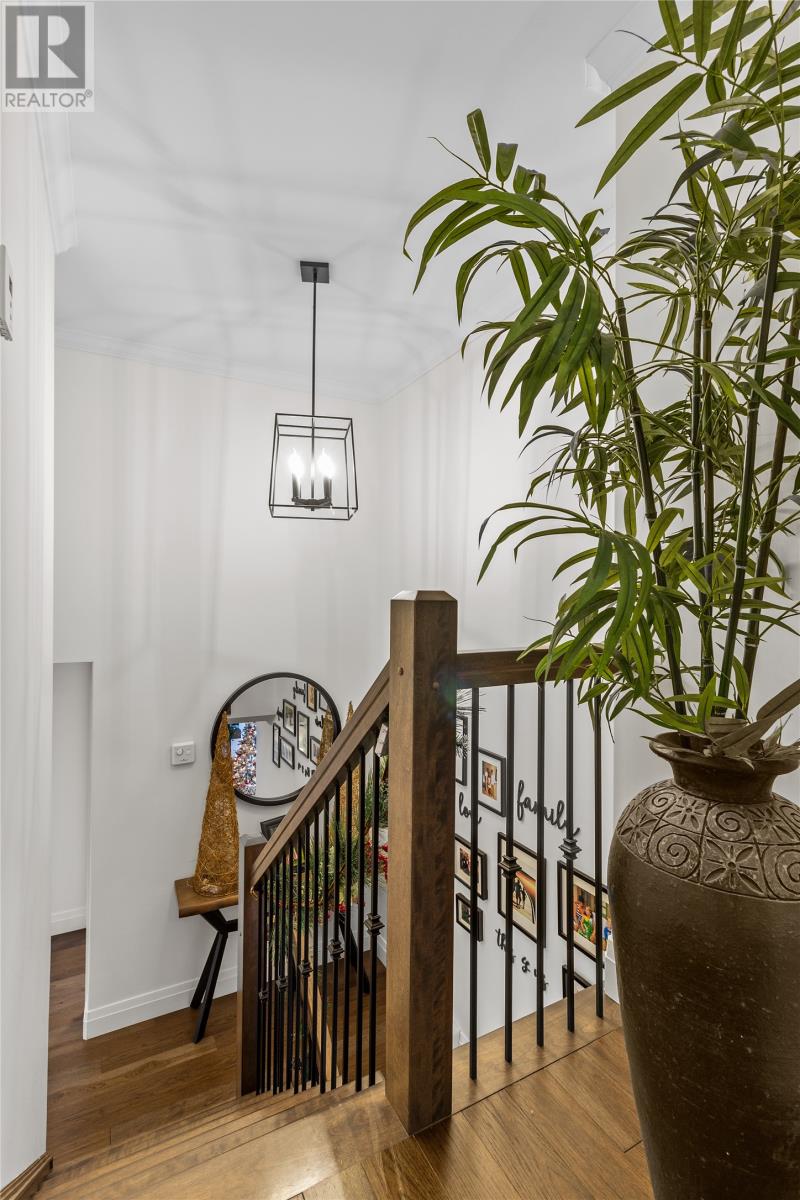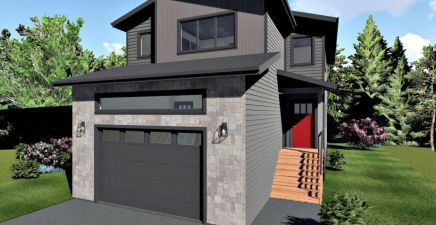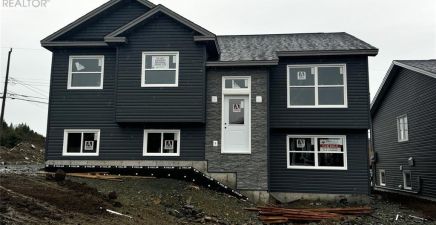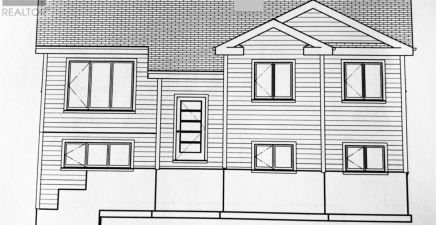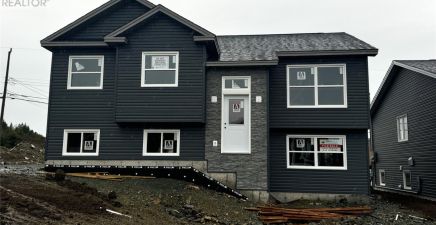Overview
- Single Family
- 3
- 3
- 2460
- 2018
Listed by: 3% Realty East Coast
Description
Welcome to 32 Legend Drive! This ultra-modern, fully developed two-story home with an attached garage and breathtaking ocean views is ready for its new owner. The main floor boasts an open-concept design, featuring a bright kitchen with a large walk-in pantry, sleek white cabinets, and a stylish backsplash. Enjoy cozy evenings by the gas fireplace in the living area or host dinners in the spacious dining area. Conveniently located on the main level are a laundry room and a half bath, all complemented by soaring 9â ceilings. The upper floor is equally impressive, offering two spacious guest bedrooms and a full bath. The highlight is the expansive primary suite, which spans an entire wing and features stunning engineered hickory hardwood. Relax in the luxurious ensuite with double sinks and a walk-in closet, or step onto your private deck to take in the panoramic ocean views. The fully developed basement is a cozy retreat for the whole family, offering plush carpeting and continuing the same modern style felt throughout the entire home. Situated on an oversized lot, this property seamlessly blends style, comfort, and functionality. Donât miss your chance to call this stunning home yours! (id:9704)
Rooms
- Recreation room
- Size: 27 X 16
- Kitchen
- Size: 10.5 X 16
- Laundry room
- Size: 9 X 5
- Living room
- Size: 12 X 13
- Not known
- Size: 13 X 27
- Not known
- Size: 5 X 6
- Porch
- Size: 6 X 8
- Bath (# pieces 1-6)
- Size: 4PC
- Bedroom
- Size: 11 X 11
- Bedroom
- Size: 11 X 11
- Dining room
- Size: 8 X 15
- Ensuite
- Size: 6 X 14
- Primary Bedroom
- Size: 27 X 16
Details
Updated on 2024-11-27 06:02:36- Year Built:2018
- Zoning Description:House
- Lot Size:51x151x94x118
Additional details
- Building Type:House
- Floor Space:2460 sqft
- Architectural Style:2 Level
- Stories:2
- Baths:3
- Half Baths:1
- Bedrooms:3
- Rooms:13
- Flooring Type:Ceramic Tile
- Foundation Type:Concrete
- Sewer:Municipal sewage system
- Heating:Electric, Propane
- Exterior Finish:Wood shingles, Stone, Vinyl siding
- Fireplace:Yes
- Construction Style Attachment:Detached
School Zone
| Holy Spirit High | 9 - L3 |
| Villanova Junior High | 7 - 8 |
| Octagon Pond Elementary | K - 6 |
Mortgage Calculator
- Principal & Interest
- Property Tax
- Home Insurance
- PMI
Listing History
| 2015-07-05 | $139,900 | 2015-04-04 | $139,900 |

















