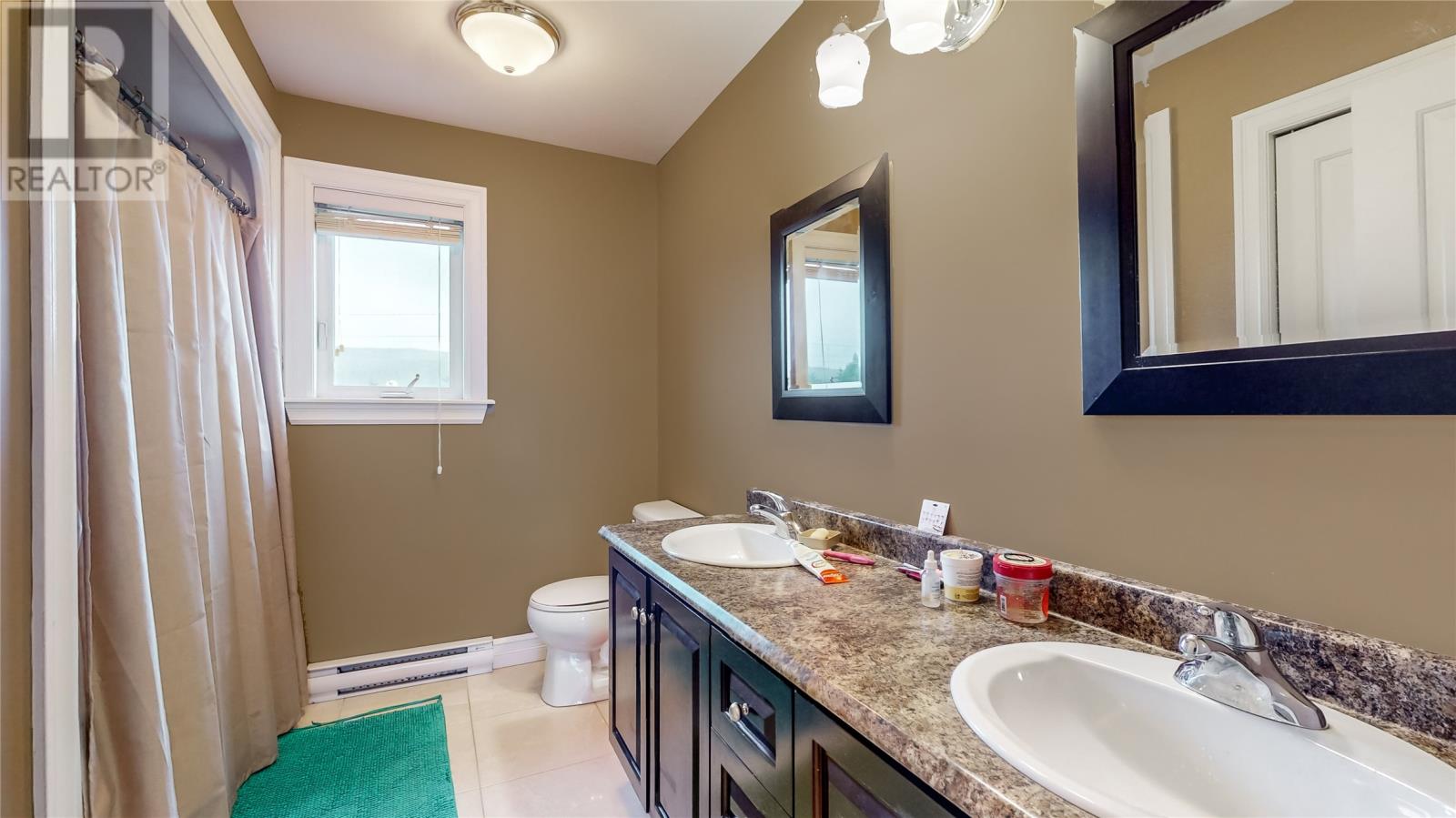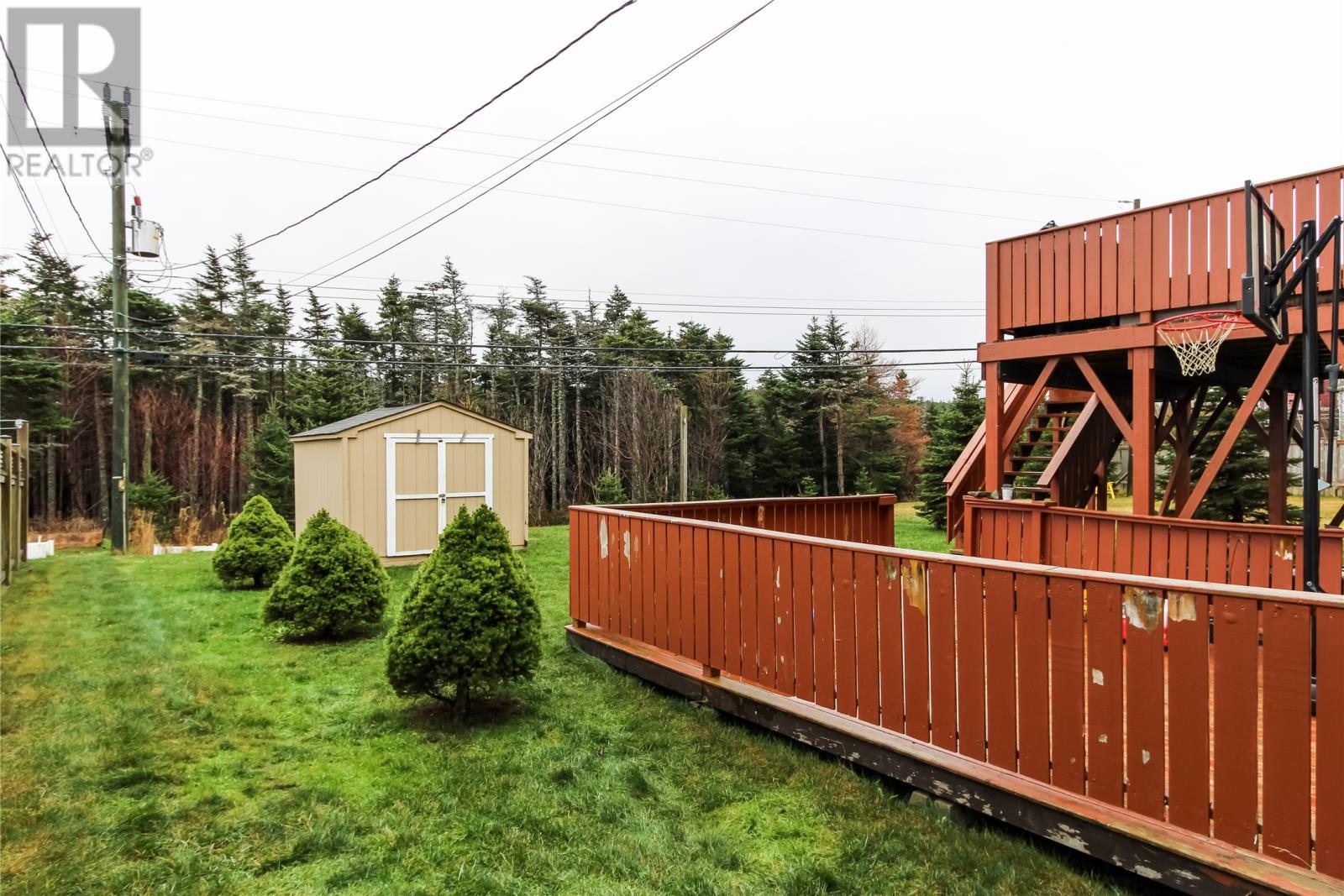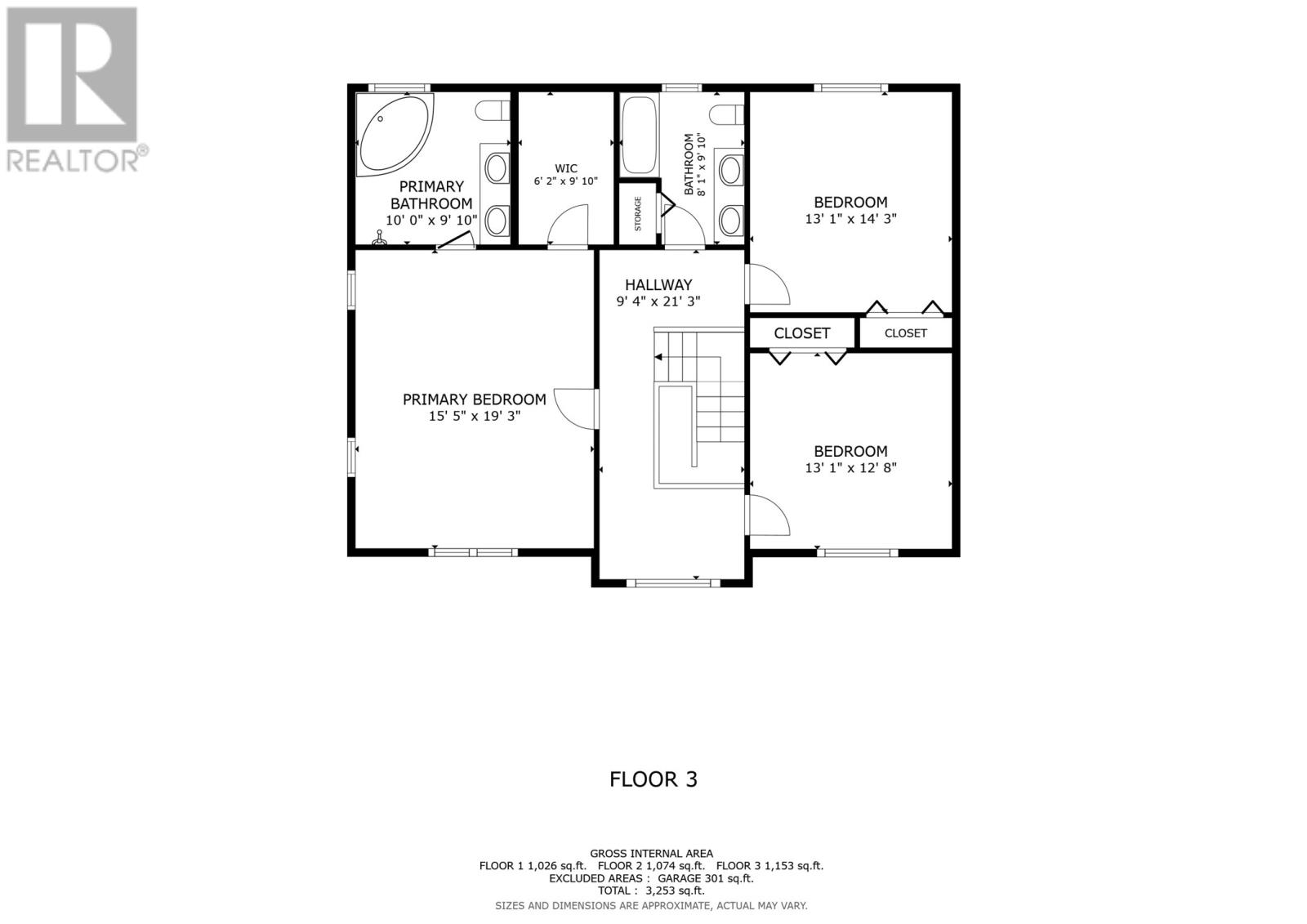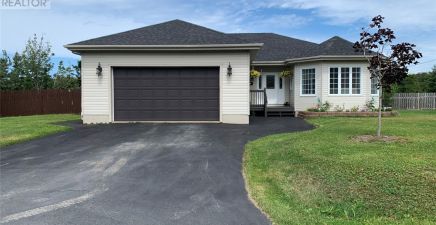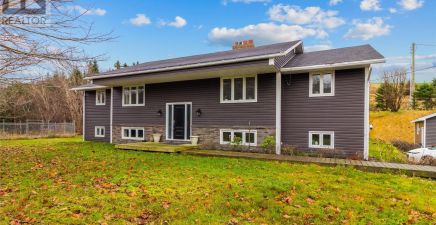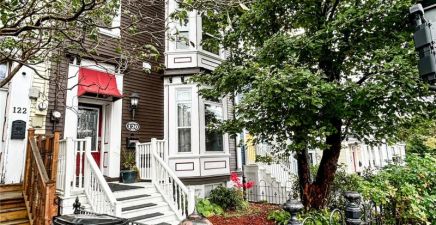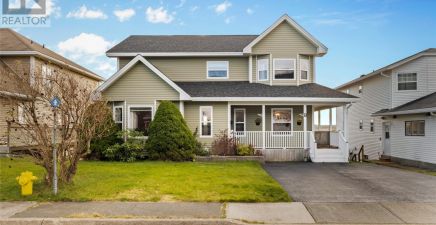Overview
- Single Family
- 5
- 4
- 3370
- 2010
Listed by: Century 21 Seller`s Choice Inc.
Description
Stunning large 2-story executive home in Westgate. Designed for families and people that like to entertain. High-end finishings and pride of ownership is evident all over this incredible home. A large entertaining kitchen with a large island and granite counter tops, to the cultured-stone propane fireplace that runs all the way to the ceiling. Upstairs youâll find three large bedrooms, a spacious master bedroom to please anyone plus a larger walk-in dressing closet and 4-piece ensuite with a his-and-her vanity. The walk-out basement features a huge rec room, with big above ground windows, a 4th bedroom, office and a ton of storage. This oversized lot features a backyard that backs on a greenbelt, there is a two-tier deck/ground-level patio, and a garden shed to go along with the 1.5 sized attached garage. Sellers Directive - No conveyance of offers until 5 pm, Dec 2nd, 2024 and response will be by 10 pm, Dec 2nd, 2024. (id:9704)
Rooms
- Bath (# pieces 1-6)
- Size: 9.5 * 6.5
- Bedroom
- Size: 11.10 * 15
- Den
- Size: 12.8 * 13.6
- Mud room
- Size: 6.5 * 4.11
- Recreation room
- Size: 15.3 * 15
- Storage
- Size: * 0
- Storage
- Size: 10.1 * 15
- Bath (# pieces 1-6)
- Size: 7.4 * 3.6
- Dining room
- Size: 13 * 13.11
- Family room
- Size: 24.5 * 14.9
- Foyer
- Size: 6.11 * 4.11
- Kitchen
- Size: 13.9 * 14.9
- Laundry room
- Size: 7.4 * 7.5
- Not known
- Size: 15.4 * 19.7
- Bath (# pieces 1-6)
- Size: 8.1 * 9.10
- Bedroom
- Size: 13.1 * 12.8
- Bedroom
- Size: 13.1 * 14.3
- Ensuite
- Size: 10 * 9.10
- Primary Bedroom
- Size: 15.5 * 19.3
- Storage
- Size: 6.2 * 9.10
Details
Updated on 2024-12-04 06:02:19- Year Built:2010
- Appliances:Dishwasher, Refrigerator, Stove
- Zoning Description:House
- Lot Size:50 x 122 x 50 x 134
- Amenities:Recreation, Shopping
Additional details
- Building Type:House
- Floor Space:3370 sqft
- Architectural Style:2 Level
- Stories:2
- Baths:4
- Half Baths:1
- Bedrooms:5
- Rooms:20
- Flooring Type:Hardwood, Mixed Flooring
- Fixture(s):Drapes/Window coverings
- Foundation Type:Concrete
- Sewer:Municipal sewage system
- Heating:Electric
- Exterior Finish:Vinyl siding
- Fireplace:Yes
- Construction Style Attachment:Detached
School Zone
| Prince of Wales Collegiate | L1 - L3 |
| Leary’s Brook Junior High | 6 - 9 |
| Larkhall Academy | K - 5 |
Mortgage Calculator
- Principal & Interest
- Property Tax
- Home Insurance
- PMI
360° Virtual Tour
Listing History
| 2018-07-20 | $499,900 | 2016-01-21 | $349,900 | 2015-11-13 | $489,900 | 2015-10-29 | $499,900 |

























