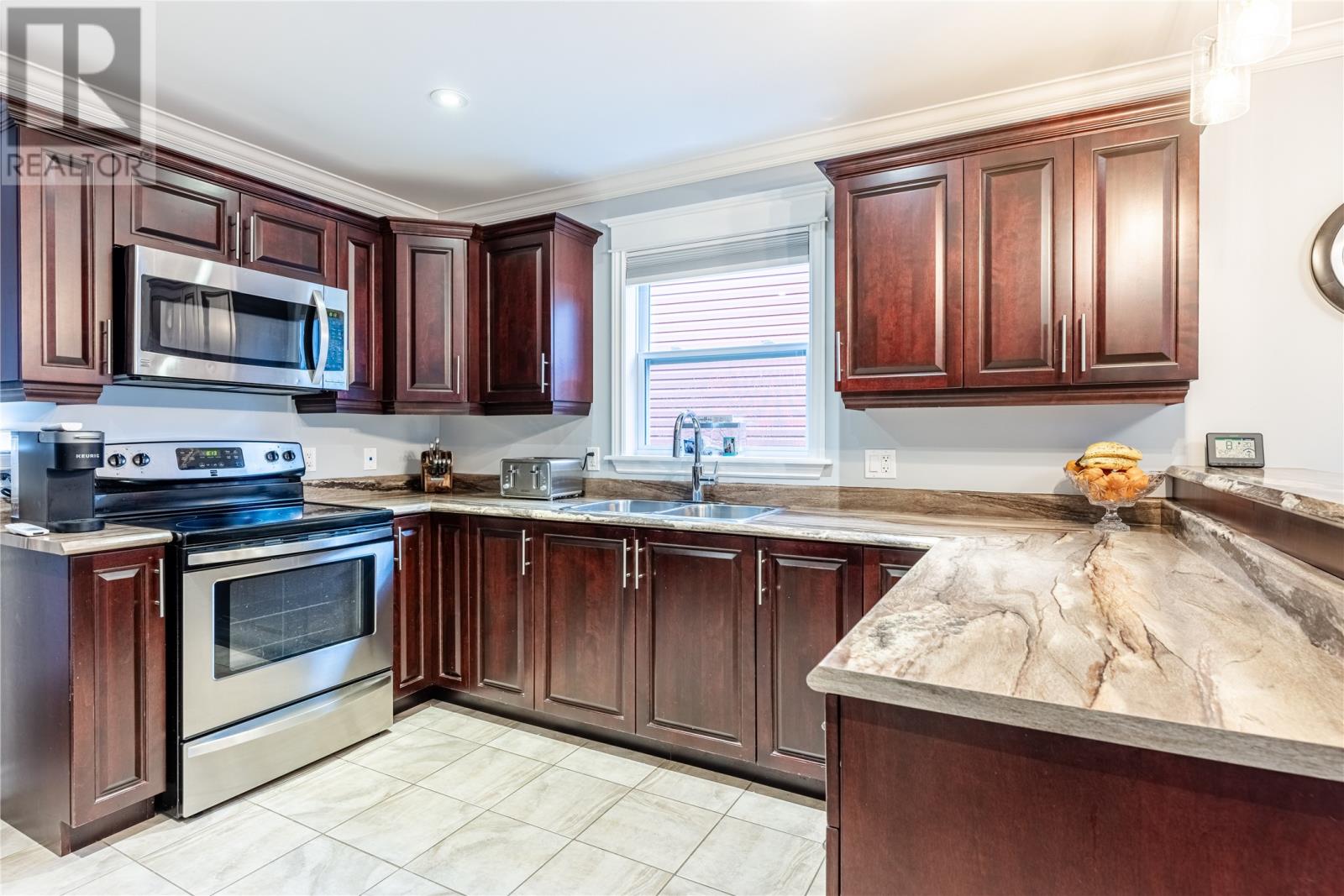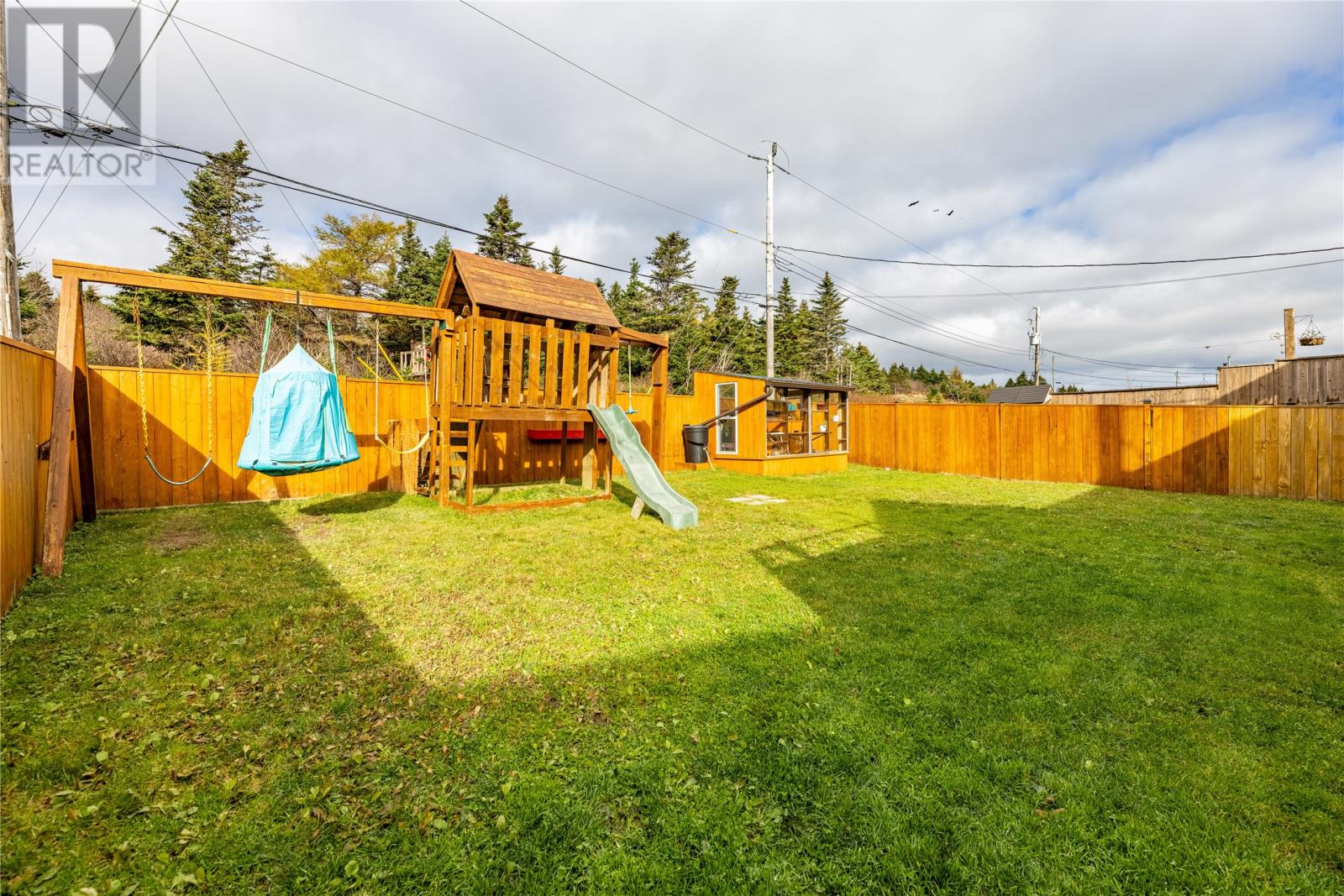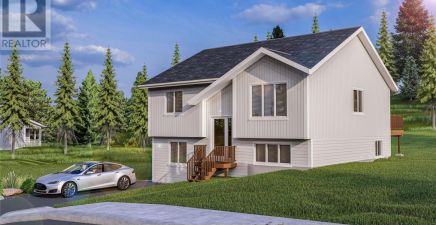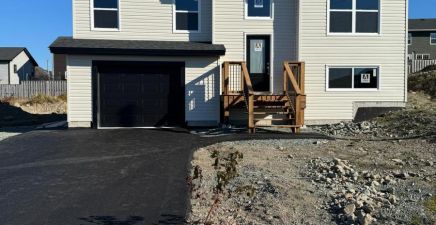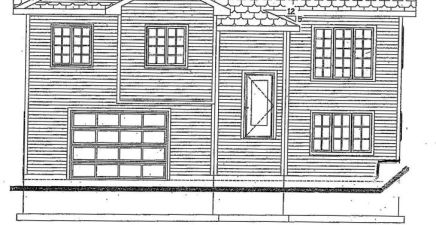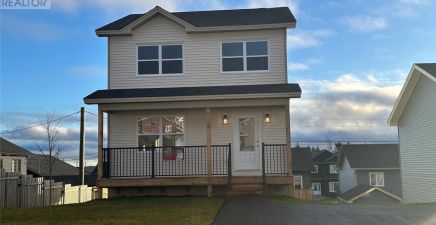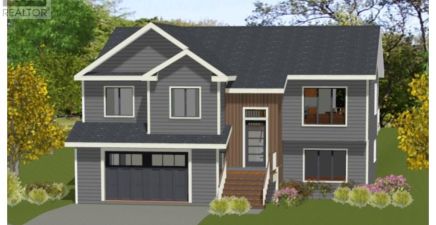Overview
- Single Family
- 4
- 3
- 2009
- 2014
Listed by: RE/MAX Infinity Realty Inc. - Sheraton Hotel
Description
Discover the charm and convenience of this beautiful, bright, and spacious bungalow located in the desirable Westgate neighborhood, just minutes from Avalon Mall, Memorial University, and highway access! This open-concept home welcomes you with a cozy living room complete with a woodstove, a dining area that opens onto the rear patio and garden, and a modern kitchen featuring a sit-up peninsula and stainless steel appliances. The main floor boasts three generously sized bedrooms, including a primary bedroom with a walk-in closet and ensuite, as well as a main family bathroom. The fully developed basement offers even more space with a large rec room, a fourth bedroom, powder room and ample storage. Notable upgrades include a 3-head mini split system and an efficient woodstove for year-round comfort. Don`t miss out!! (id:9704)
Rooms
- Bath (# pieces 1-6)
- Size: 2PC
- Bedroom
- Size: 12.0x14.0
- Recreation room
- Size: 14.0x16.0
- Bath (# pieces 1-6)
- Size: 4pc
- Bedroom
- Size: 12.0x11.0
- Bedroom
- Size: 11.6x11.6
- Dining room
- Size: 10.0x12.0
- Ensuite
- Size: 6.0x9.0
- Foyer
- Size: 9.0x8.0
- Kitchen
- Size: 11.0x12.0
- Living room
- Size: 15.0x12.0
- Primary Bedroom
- Size: 14.6x12.0
Details
Updated on 2024-12-09 06:02:09- Year Built:2014
- Zoning Description:House
- Lot Size:Under 0.5 Acres
- Amenities:Recreation, Shopping
Additional details
- Building Type:House
- Floor Space:2009 sqft
- Architectural Style:Bungalow
- Stories:1
- Baths:3
- Half Baths:1
- Bedrooms:4
- Rooms:12
- Flooring Type:Ceramic Tile, Hardwood, Mixed Flooring
- Foundation Type:Concrete
- Sewer:Municipal sewage system
- Heating Type:Baseboard heaters
- Heating:Electric, Wood
- Exterior Finish:Vinyl siding
- Fireplace:Yes
- Construction Style Attachment:Detached
School Zone
| Prince of Wales Collegiate | L1 - L3 |
| Leary’s Brook Junior High | 6 - 9 |
| Larkhall Academy | K - 5 |
Mortgage Calculator
- Principal & Interest
- Property Tax
- Home Insurance
- PMI









