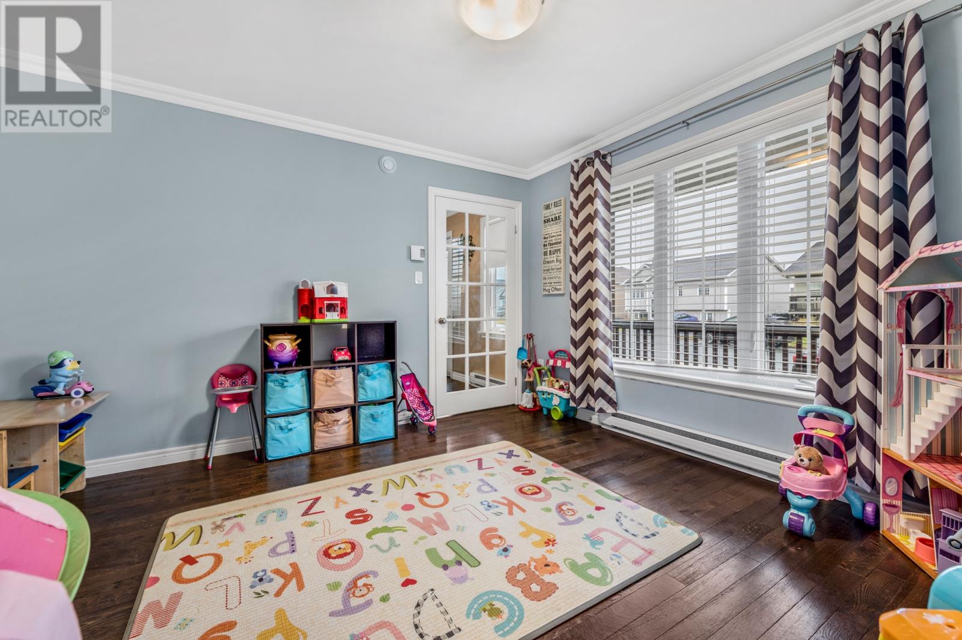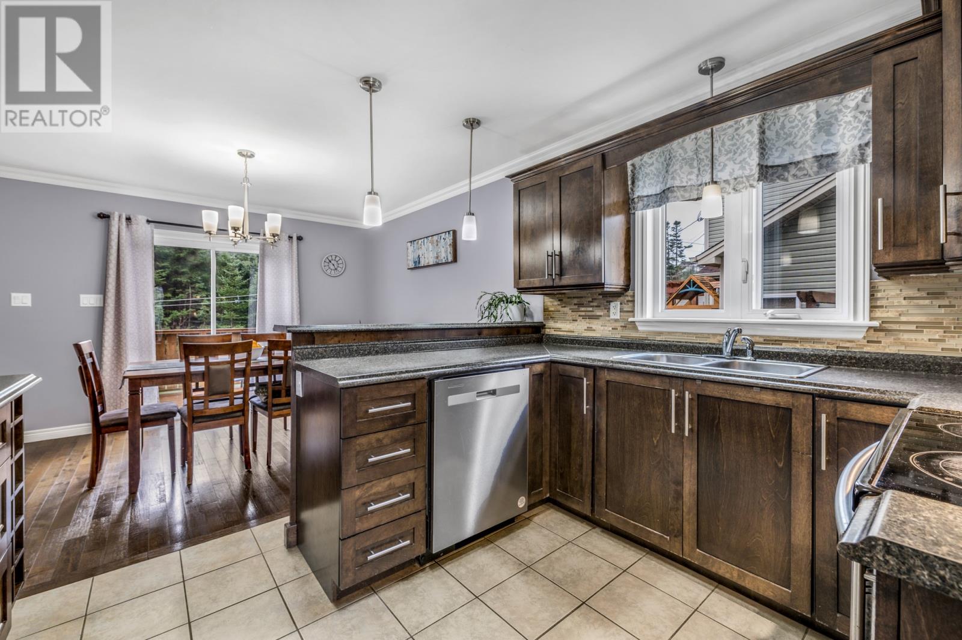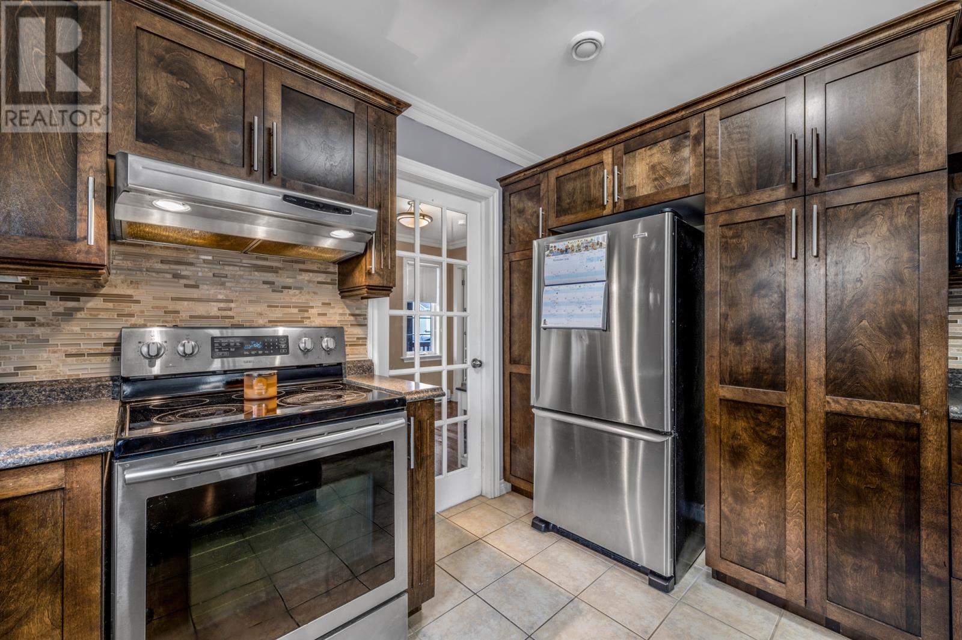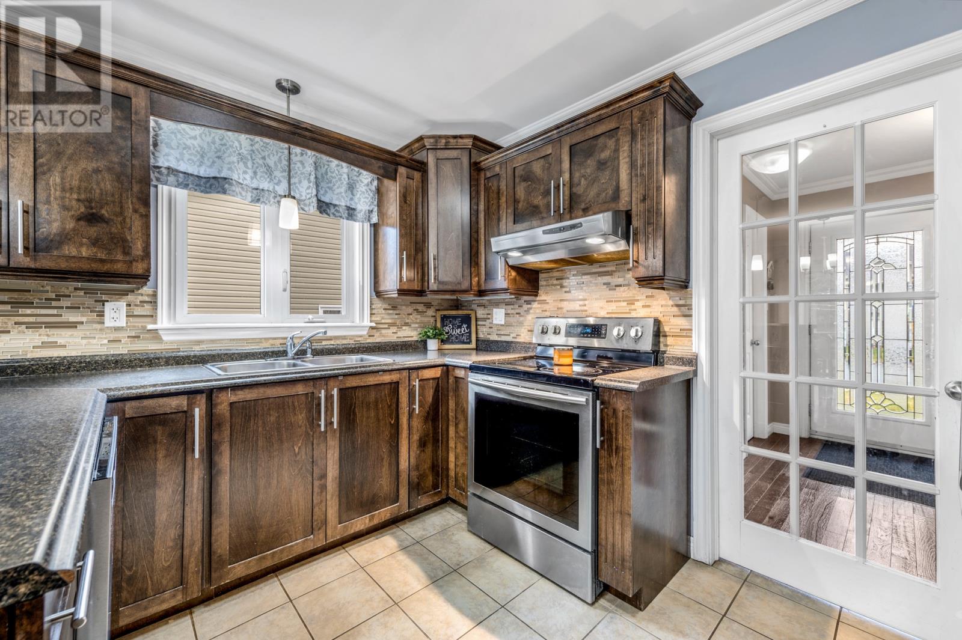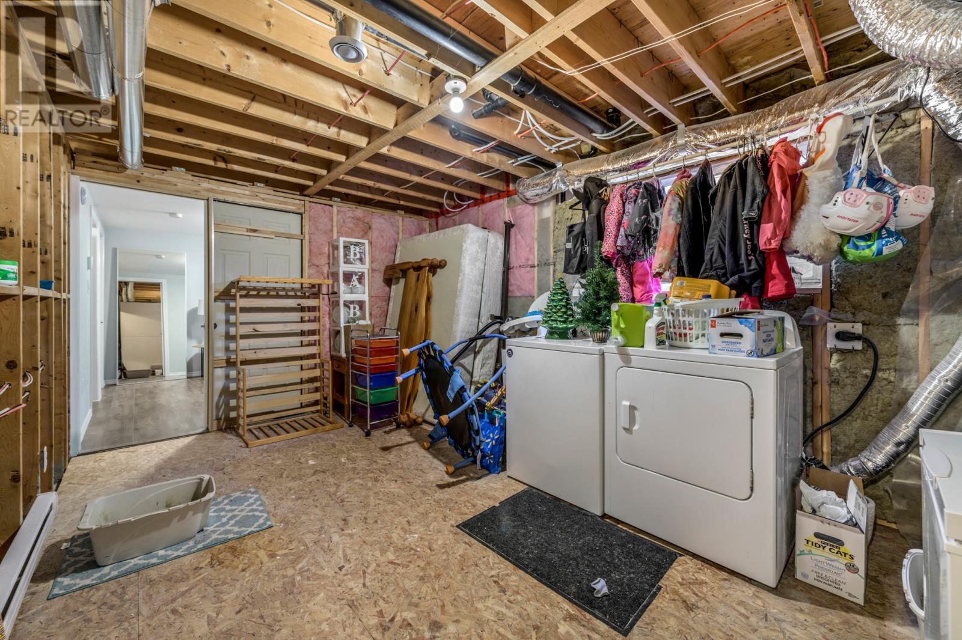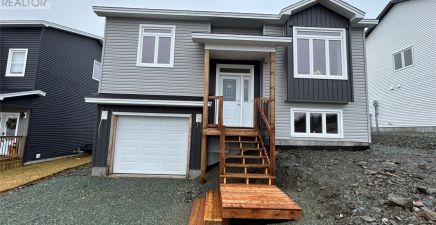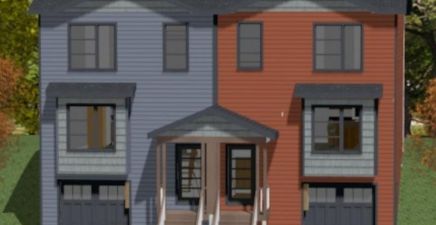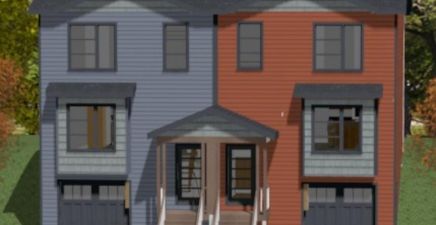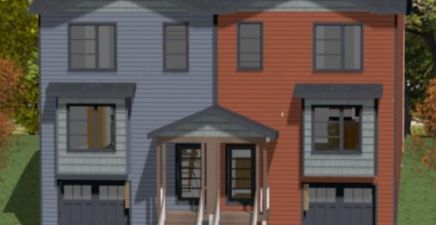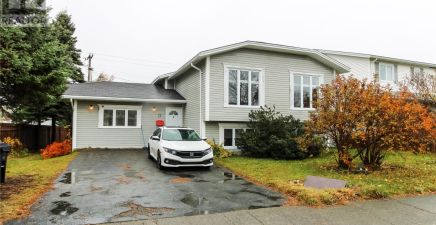Overview
- Single Family
- 4
- 3
- 2483
- 2010
Listed by: eXp Realty
Description
Discover the perfect family home at 39 Magee Drive in Paradise, Newfoundland. This inviting 2-storey property is ideally situated within walking distance of a school, playground, and daycare, making it a dream location for families. The upper level features 3 spacious bedrooms, including a large master suite with a walk-in closet and private ensuite. On the main floor, youâll find a modern kitchen with a breakfast bar, a large open-concept living and dining area perfect for entertaining, and a cozy family room for relaxing evenings. The partially developed basement offers a versatile bonus room, ready to meet your unique needs. Step outside to enjoy the expansive, flat backyard, which backs onto a tranquil greenbelt for added privacy. A small storage shed provides a practical space for outdoor tools and equipment. With its thoughtful design, excellent location, and functional layout, this home at 39 Magee Drive is ready to welcome its next family. Donât miss outâschedule your viewing today! As per sellers direction, there will be no conveyance of offers prior to January 5th at 2pm. (id:9704)
Rooms
- Not known
- Size: 11 x 10.5
- Bath (# pieces 1-6)
- Size: Half
- Family room
- Size: 12 x 15
- Kitchen
- Size: 10 x 12
- Living room
- Size: 10 x 13
- Bath (# pieces 1-6)
- Size: full
- Bedroom
- Size: 10 x 12
- Bedroom
- Size: 11 x 12
- Ensuite
- Size: full
- Primary Bedroom
- Size: 12 x 16
Details
Updated on 2025-01-07 06:02:20- Year Built:2010
- Zoning Description:House
- Lot Size:50 x 110
Additional details
- Building Type:House
- Floor Space:2483 sqft
- Architectural Style:2 Level
- Stories:2
- Baths:3
- Half Baths:1
- Bedrooms:4
- Rooms:10
- Flooring Type:Mixed Flooring
- Foundation Type:Poured Concrete
- Sewer:Municipal sewage system
- Heating Type:Baseboard heaters
- Heating:Electric
- Exterior Finish:Vinyl siding
- Construction Style Attachment:Detached
School Zone
| Holy Spirit High | 9 - L3 |
| Villanova Junior High | 7 - 8 |
| Holy Family Elementary | K - 6 |
Mortgage Calculator
- Principal & Interest
- Property Tax
- Home Insurance
- PMI
360° Virtual Tour
Listing History
| 2020-06-11 | $309,900 | 2020-01-14 | $319,900 | 2018-01-10 | $307,900 | 2018-01-04 | $307,900 | 2017-11-01 | $317,900 | 2017-10-16 | $319,900 | 2017-08-08 | $307,900 |
















