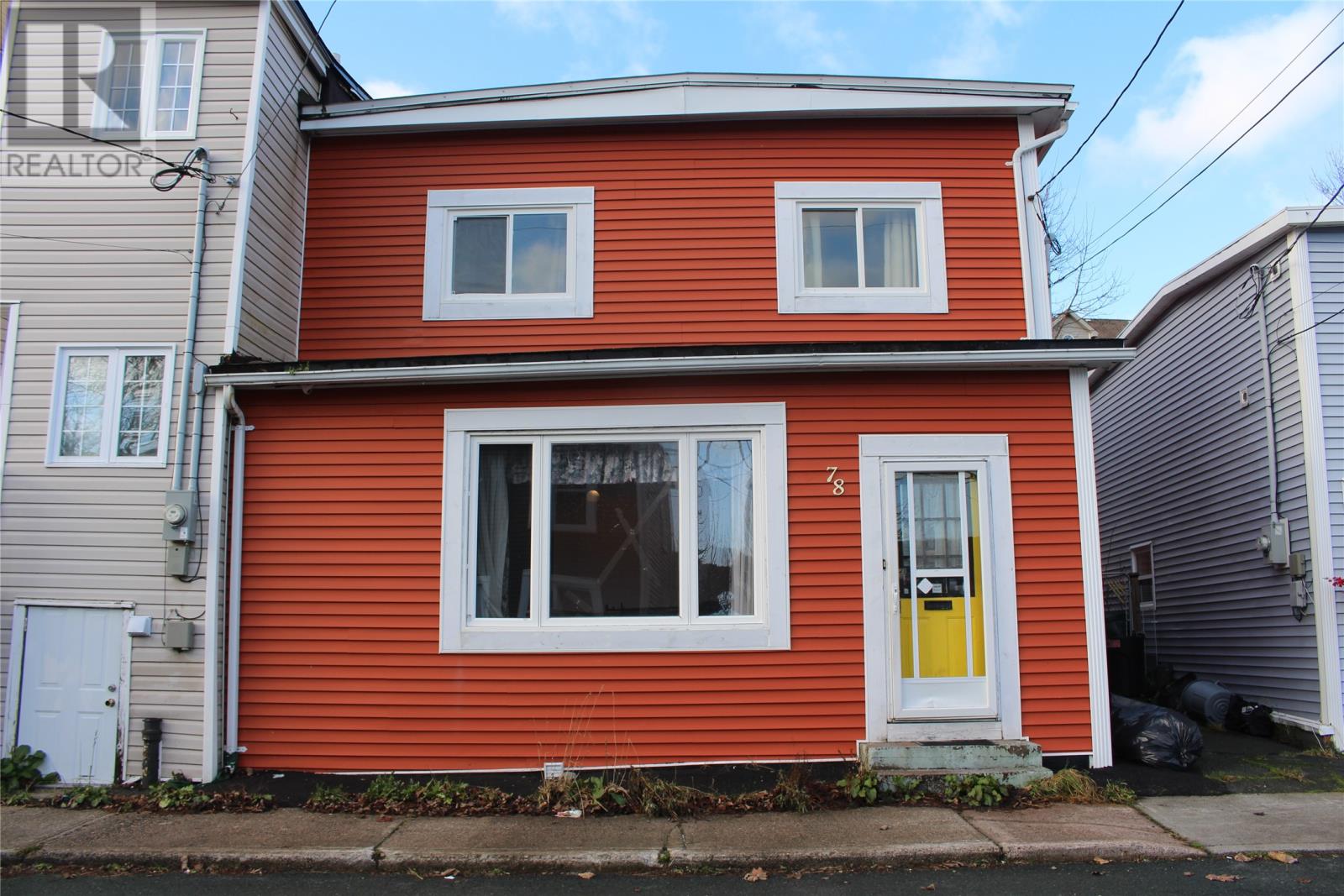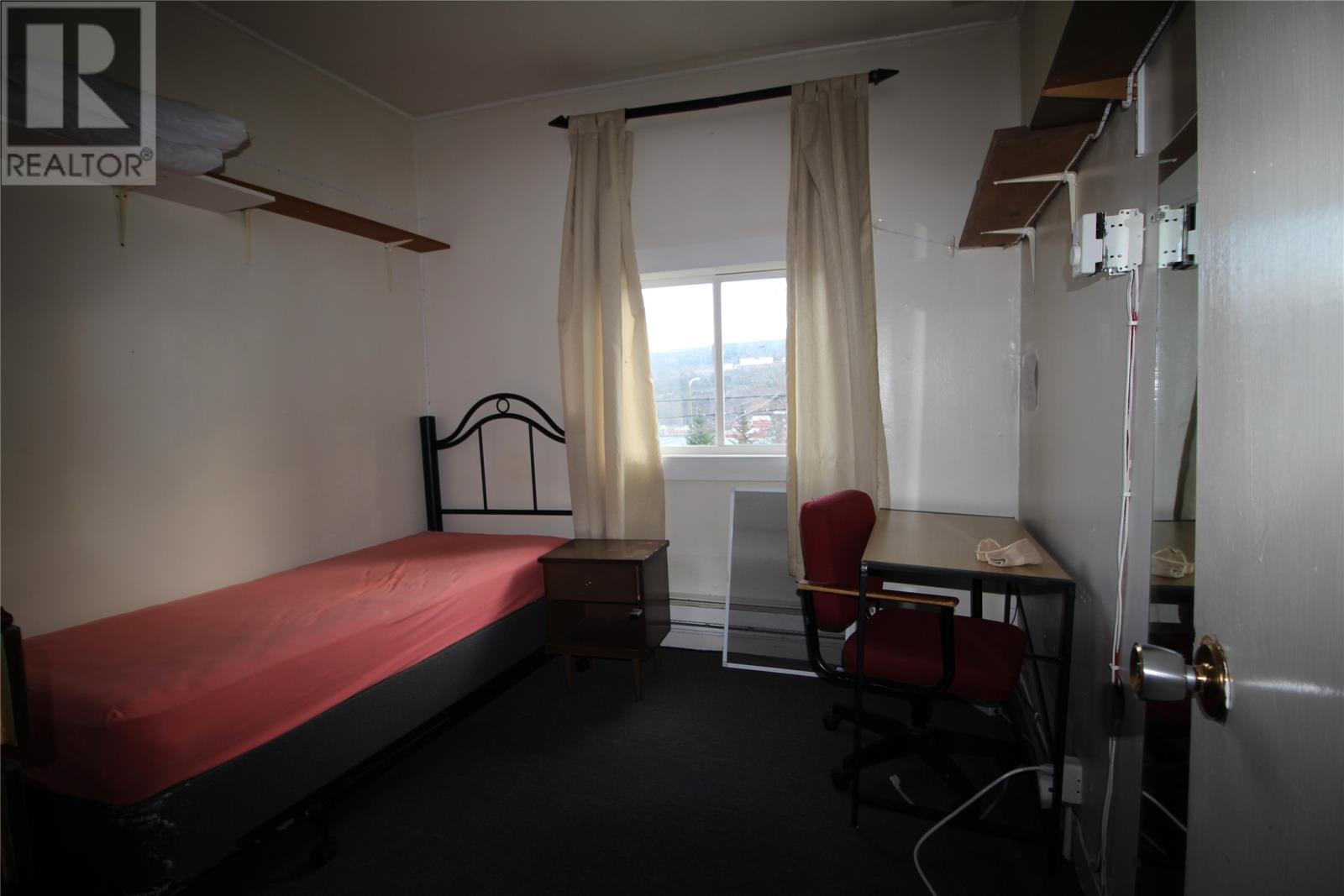Overview
- Single Family
- 5
- 2
- 1978
- 1930
Listed by: RE/MAX Infinity Realty Inc.
Description
Centrally located in the heart of St John`s, this property is just a short walk from all amenities, such as the local grocery store, Mary Brown`s Center, George Street, restaurants and entertainment. This 5 bedroom, semi-detached two story home is perfect for the handy-man and first time home buyers. With a little TLC this house can be returned to it original character. Inside the home, the living-room is filled with large windows, letting the light in. The kitchen and dinning room are on the main with a rear bedroom and sitting area and the original staircase takes you to 4 bedrooms upstairs! The home has side access to the backyard which is a large and flat, with a little fence repair and green thumb will be a great place to spend the evening. This house is in need of some updates and being sold "as is". (id:9704)
Rooms
- Bath (# pieces 1-6)
- Size: 3PC/2 rooms
- Bedroom
- Size: 10`7""x15`5""
- Dining nook
- Size: 6`7""x8`
- Dining room
- Size: 9`5""x12`2""
- Kitchen
- Size: 11`67""x15`5""
- Laundry room
- Size: 9`3""x6`9""
- Living room
- Size: 11`6""x16`5""
- Porch
- Size: 3`8""x5`7""
- Bath (# pieces 1-6)
- Size: 3PC
- Bedroom
- Size: 13`x10`
- Bedroom
- Size: 13`x12`
- Bedroom
- Size: 17`x13`
- Bedroom
- Size: 16x`10
- Not known
- Size: 9`3x9`3""
Details
Updated on 2025-05-13 16:10:09- Year Built:1930
- Appliances:Refrigerator, Stove, Washer, Dryer
- Zoning Description:House
- Lot Size:38`x95`x40`x100`
- Amenities:Recreation, Shopping
Additional details
- Building Type:House
- Floor Space:1978 sqft
- Architectural Style:2 Level
- Stories:2
- Baths:2
- Half Baths:0
- Bedrooms:5
- Rooms:14
- Flooring Type:Carpeted, Laminate, Mixed Flooring
- Foundation Type:Concrete
- Sewer:Municipal sewage system
- Heating Type:Baseboard heaters
- Heating:Electric
- Exterior Finish:Vinyl siding
- Construction Style Attachment:Semi-detached
Mortgage Calculator
- Principal & Interest
- Property Tax
- Home Insurance
- PMI
Listing History
| 2023-05-25 | $200,000 | 2023-05-09 | $275,000 |




















