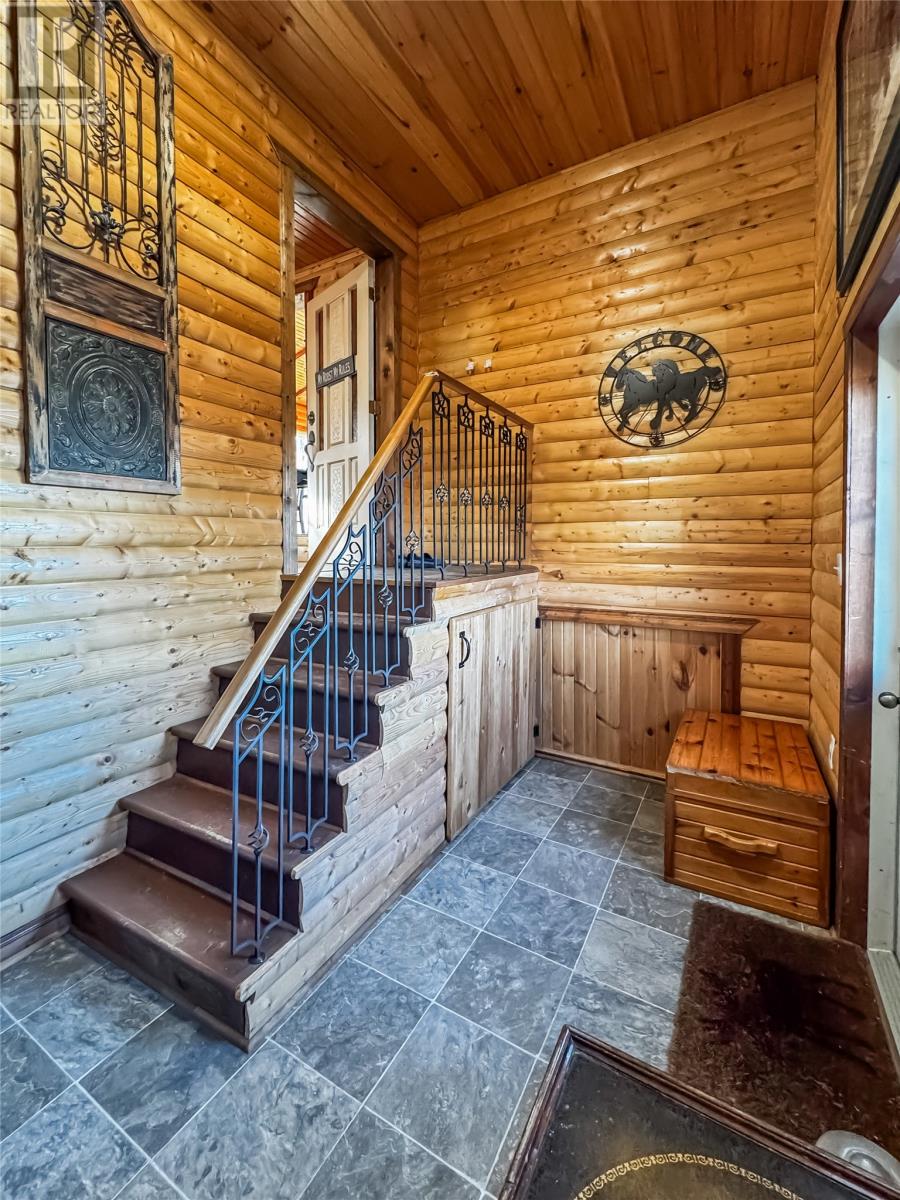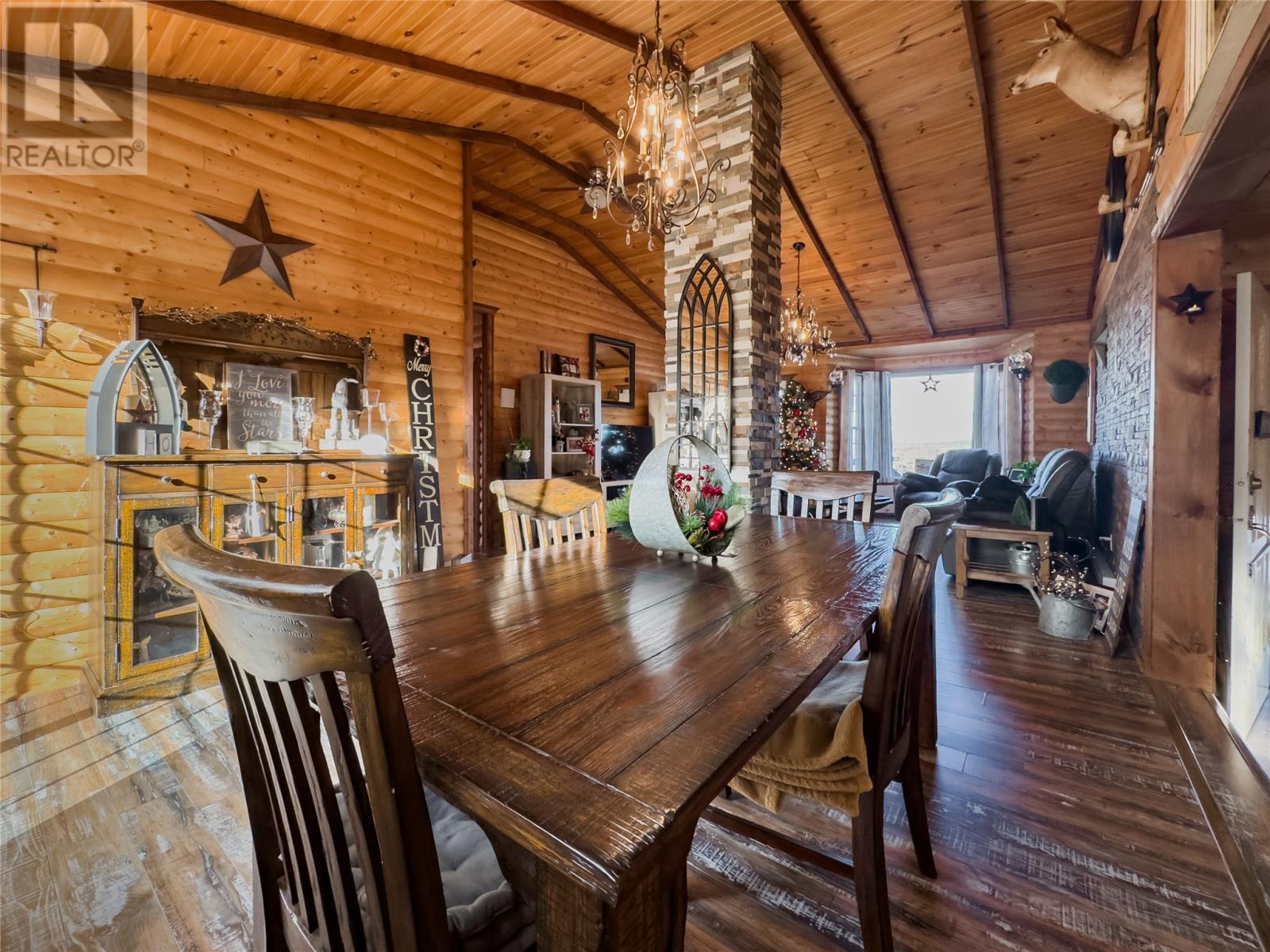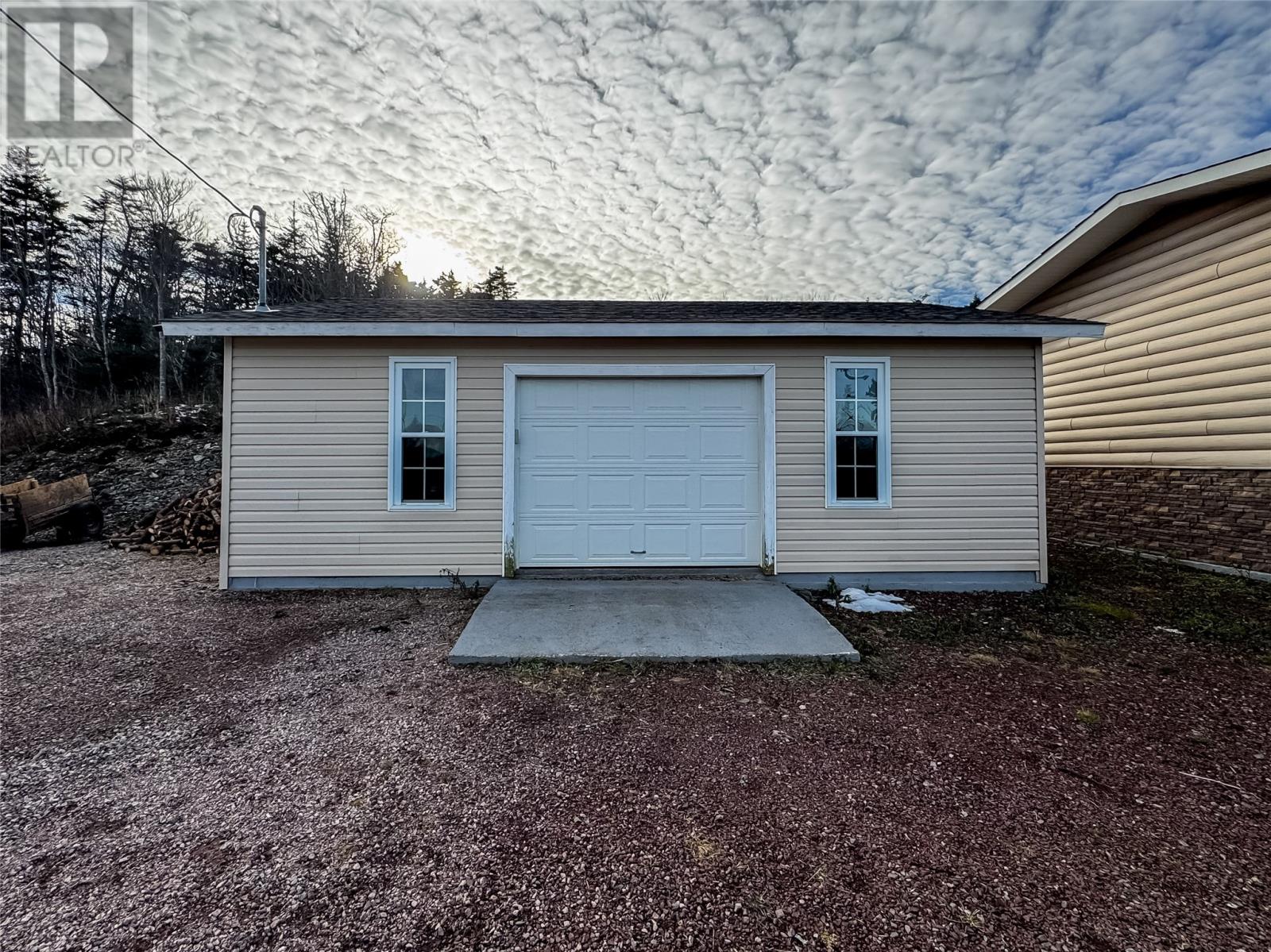Overview
- Single Family
- 2
- 1
- 1120
Listed by: 3% Realty East Coast
Description
Discover the charm of this serene cottage, nestled on nearly 2 acres of land just 30 minutes from Marystown. A perfect retreat for those seeking a slower pace of life, this peaceful home offers privacy, surrounded by nature and the quiet beauty of the woods. Step inside to a warm and inviting atmosphere, with cedar paneling and ceilings throughout. The country-style kitchen is both functional and stylish, featuring Heartland appliances and a cozy centre island. The spacious living and dining area boasts soaring vaulted ceilings and an abundance of natural light, creating a perfect space for relaxing or entertaining family and friends. From here, step out onto a large, private deck and sunroom. The home offers a primary bedroom with double closets, a second cozy bedroom, and a well-appointed full bathroom, complete with a stacked washer and dryer and ample shelving for added convenience. Thoughtful design ensures plenty of hidden storage throughout the home, making organization a breeze. In addition to the 4ft crawl space with easy access through the entry porch, there is also attic storage - perfect for keeping seasonal items or extra belongings out of sight. Outside, youâll find a 22x28 detached garage, and a private backyard ideal for gardening and outdoor gatherings. A greenhouse adds the perfect touch for those who love to grow their own vegetables. This country cottage offers the perfect blend of comfort, privacy, and natural beauty. Donât miss out on this rare opportunityâbook your private viewing today! (id:9704)
Rooms
- Bath (# pieces 1-6)
- Size: 11.8x7.7
- Bedroom
- Size: 7.5x11
- Dining room
- Size: 12.5x 10
- Kitchen
- Size: 12.7x13.3
- Living room
- Size: 18x16
- Porch
- Size: 7.9x9.9
- Primary Bedroom
- Size: 13.6x11.9
Details
Updated on 2025-03-16 16:10:07- Year Built:2011
- Appliances:Dishwasher, Refrigerator, Stove, Washer, Dryer
- Zoning Description:House
- Lot Size:1.833 acres
Additional details
- Building Type:House
- Floor Space:1120 sqft
- Architectural Style:Bungalow
- Stories:1
- Baths:1
- Half Baths:0
- Bedrooms:2
- Flooring Type:Laminate, Other
- Foundation Type:Concrete
- Sewer:Septic tank
- Heating:Electric, Wood
- Exterior Finish:Vinyl siding
- Fireplace:Yes
- Construction Style Attachment:Detached
Mortgage Calculator
- Principal & Interest
- Property Tax
- Home Insurance
- PMI




























