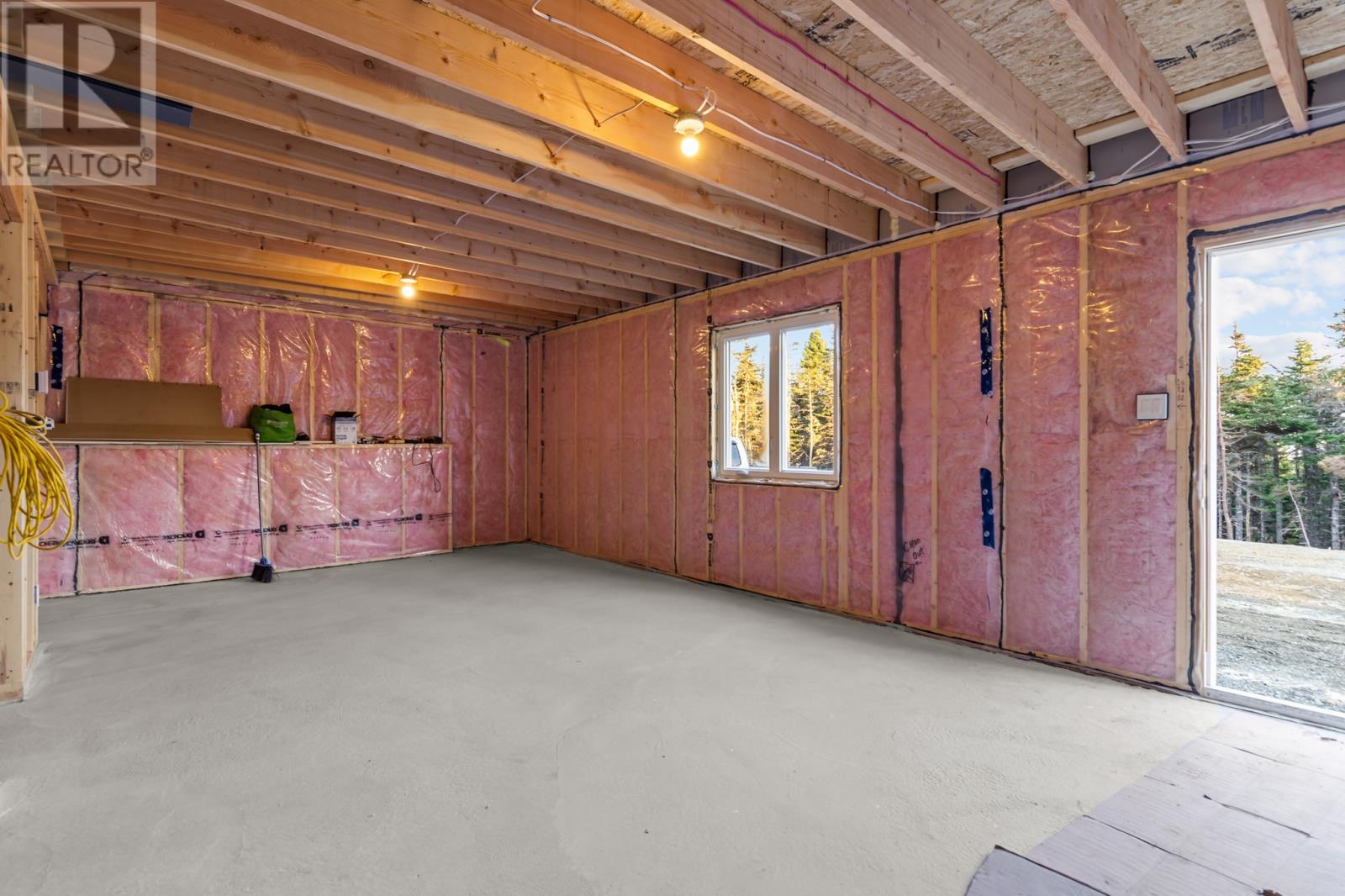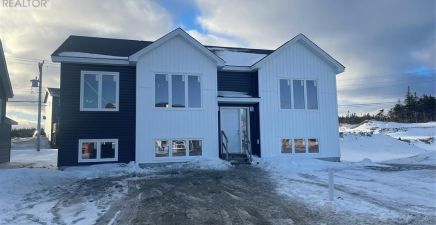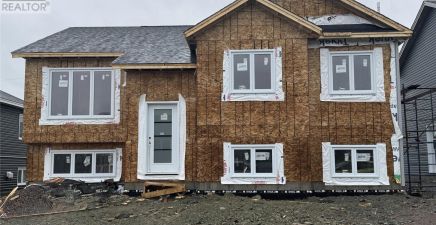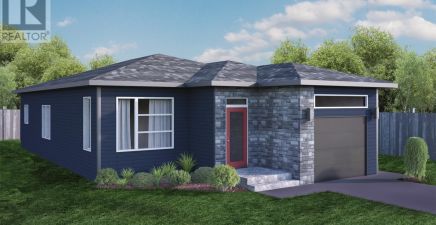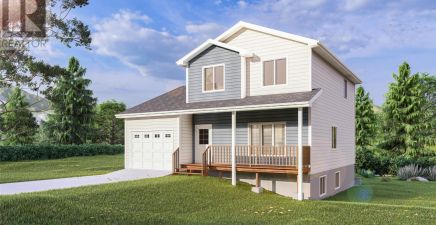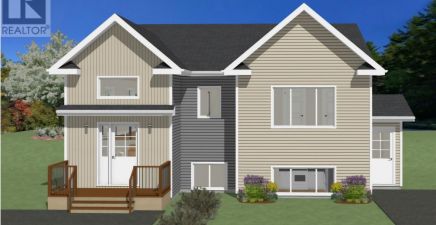Overview
- Single Family
- 3
- 2
- 2600
- 2024
Listed by: Royal LePage Atlantic Homestead
Description
Just finished and ready for immediate occupancy. If you`ve been waiting for the perfect package this quality built home is the latest offering by Pine River Construction. A classic and contemporary grade level bungalow with full walkout basement and attached garage situated on a 0.65 acre lot with tons of privacy, loads of room for a large detached garage and yard space. The main floor boasts a separate foyer with closet, open concept great room and eat-in kitchen accented with a large centre island plus a walkin pantry for all the storage you`ll need. 3 spacious bedrooms, primary has a walkin closet with custom storage built in and a 3 piece ensuite. The basement has all above ground windows making it very bright as well as the laundry hookups, rough-in for a 3 piece bath and space for a huge recroom & 4th bedroom or den/office for the main. There is also a rough-in for a 1 bedroom ground level apartment which could be developed for family or as additional income. Plenty of parking at front and rear as well the attached garage offers space for your car and storage. The home is built with R-50 in the attic, R-22 in the walls, full basement insulation package plus two 18,000 BTU mini splits for maximum energy efficiency and comfort. 10 year Atlantic New Home Warranty. Just minutes from the Torbay access road, close to schools, this one is worth a viewing. (id:9704)
Rooms
- Laundry room
- Size: 6.0x6.0
- Bath (# pieces 1-6)
- Size: 4pc
- Bedroom
- Size: 9.2x11.6
- Bedroom
- Size: 9.2x11.2
- Ensuite
- Size: 3pc
- Foyer
- Size: 4.0x6.0
- Living room
- Size: 13.6x13.6
- Not known
- Size: 13.6x21.6
- Not known
- Size: 4.0x4.6
- Not known
- Size: 15.0x19.0
- Primary Bedroom
- Size: 12.6x14.0
Details
Updated on 2025-01-15 06:02:20- Year Built:2024
- Zoning Description:House
- Lot Size:98x358x68x322
Additional details
- Building Type:House
- Floor Space:2600 sqft
- Architectural Style:Bungalow
- Stories:1
- Baths:2
- Half Baths:0
- Bedrooms:3
- Rooms:11
- Flooring Type:Laminate
- Foundation Type:Concrete
- Sewer:Septic tank
- Heating:Electric
- Exterior Finish:Vinyl siding
- Construction Style Attachment:Detached
Mortgage Calculator
- Principal & Interest
- Property Tax
- Home Insurance
- PMI



























