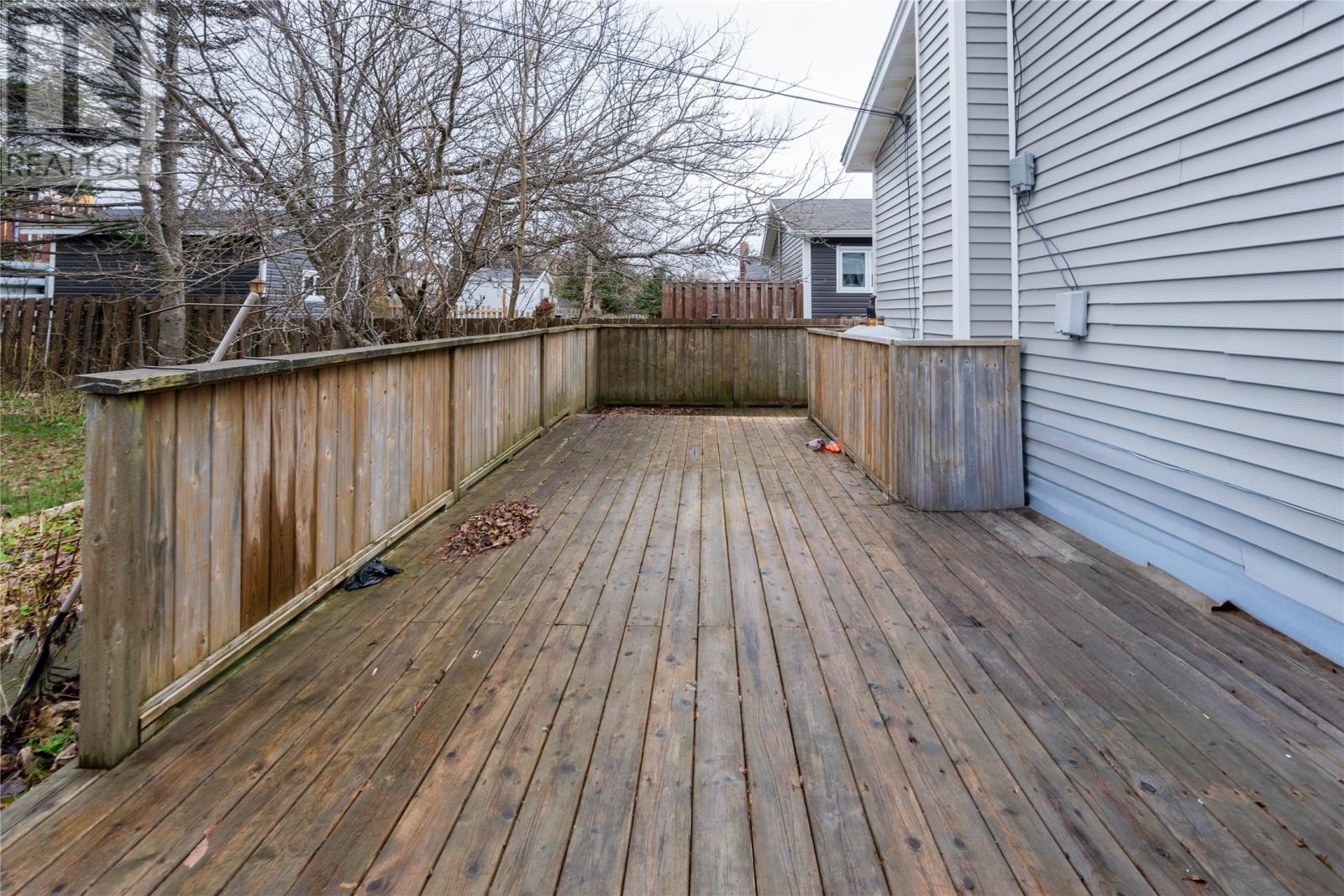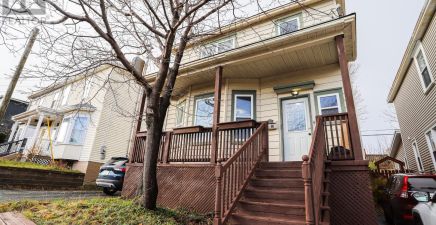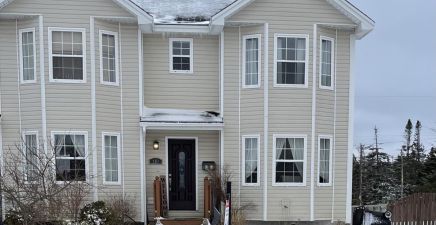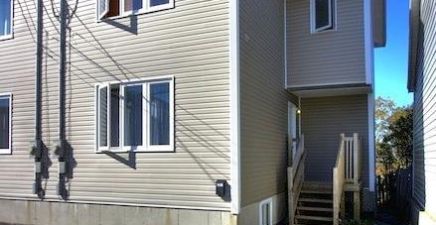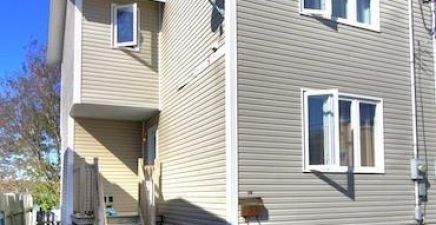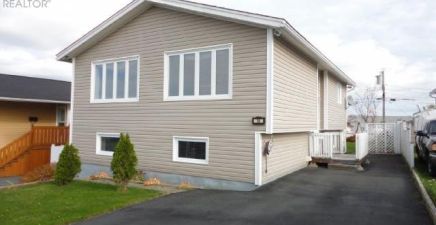Overview
- Single Family
- 5
- 2
- 2000
- 1970
Listed by: 3% Realty East Coast
Description
First time buyers or investors will want to take a look at this! 39 Bannister Street is a vacant, 2-apartment home situated in the heart of Mount Pearl! This property presents prime investment potential, or a fantastic way to own your own home with a mortgage helping apartment below. The main unit features a separate porch leading to the bright & spacious living room which features hardwood floors, a cozy electric fireplace, and a large window offering plenty of natural light. The living room opens to the eat-in kitchen which has seen some updating and includes plenty of cabinet and counter space, as well as access to the deck and backyard. The main floor also locates 3 bedrooms as well as an updated main bathroom. The basement for the main unit features a storage area as well as laundry. Outside, the fenced backyard boasts mature trees as well as a storage shed. Downstairs, the 2 bedroom basement apartment is also currently vacant and could be quickly and easily rented in today`s market. There is currently no laundry in the apartment, but the ability is there to share laundry with the main unit should you desire. Located near bus routes, shopping, schools, and countless urban amenities, this home won`t last long. Arrange your viewing today! (id:9704)
Rooms
- Bath (# pieces 1-6)
- Size: 4.11x8.0
- Not known
- Size: 15.4x11.2
- Not known
- Size: 10.10x11.1
- Not known
- Size: 10.1x11.3
- Not known
- Size: 8.1x7.9
- Utility room
- Size: 19.9x10.8
- Bath (# pieces 1-6)
- Size: 4.11x9.7
- Bedroom
- Size: 8.1x10.0
- Bedroom
- Size: 7.10x10.0
- Eating area
- Size: 7.3x9.7
- Foyer
- Size: 5.7x4.8
- Kitchen
- Size: 13.6x9.7
- Living room
- Size: 18.2x15.2
- Primary Bedroom
- Size: 10.10x9.7
Details
Updated on 2025-01-20 06:02:07- Year Built:1970
- Zoning Description:Two Apartment House
- Lot Size:50x100
- Amenities:Recreation, Shopping
Additional details
- Building Type:Two Apartment House
- Floor Space:2000 sqft
- Architectural Style:Bungalow
- Stories:1
- Baths:2
- Half Baths:0
- Bedrooms:5
- Rooms:14
- Flooring Type:Mixed Flooring
- Foundation Type:Concrete
- Sewer:Municipal sewage system
- Heating:Electric, Oil
- Exterior Finish:Vinyl siding
- Fireplace:Yes
- Construction Style Attachment:Detached
School Zone
| O'Donel High School | L1 - L3 |
| St. Peter's Junior High | 7 - 9 |
| Mary Queen of the World | K - 6 |
Mortgage Calculator
- Principal & Interest
- Property Tax
- Home Insurance
- PMI





















