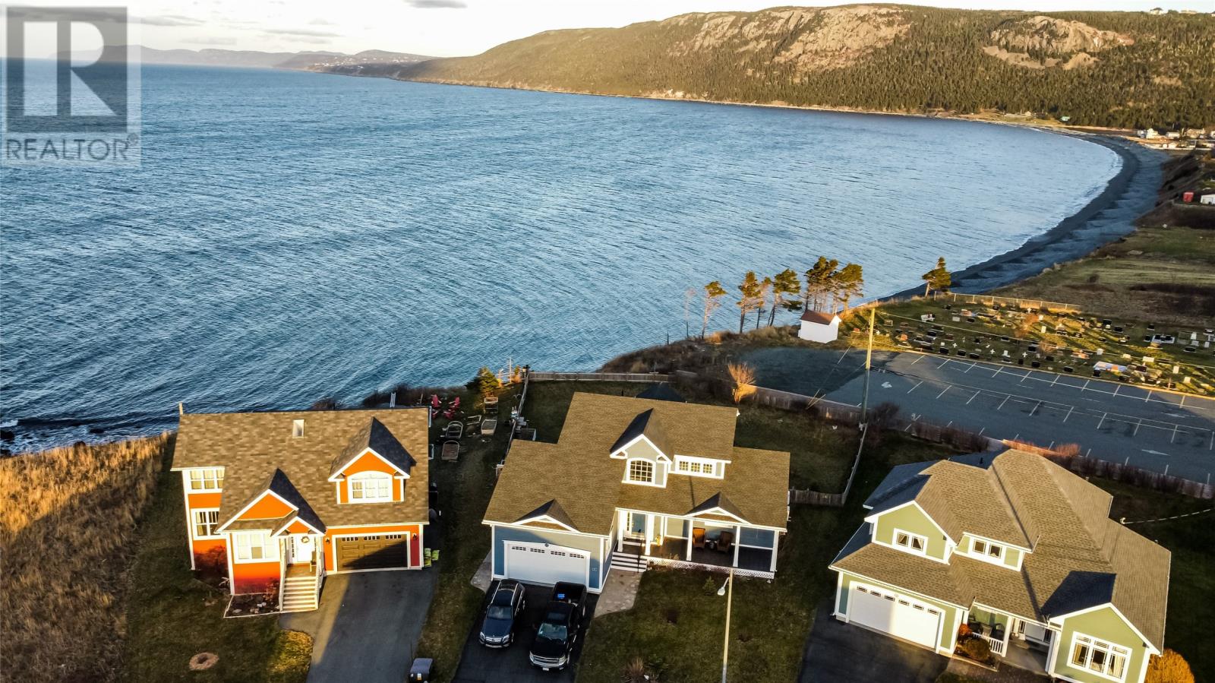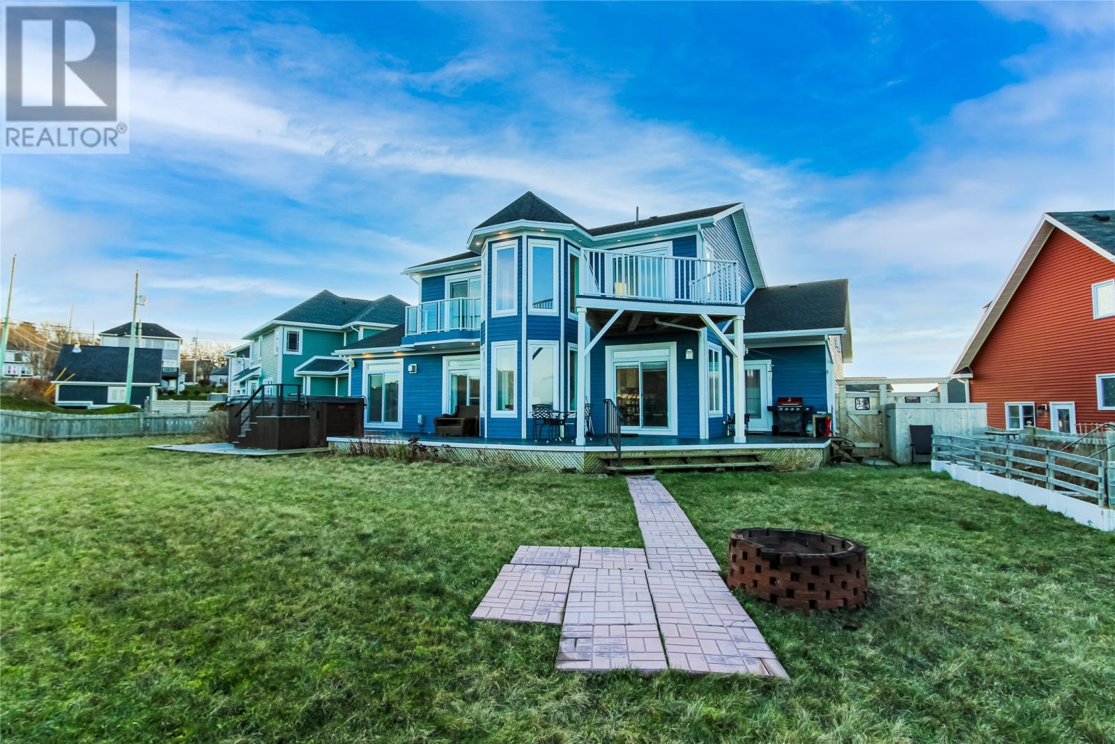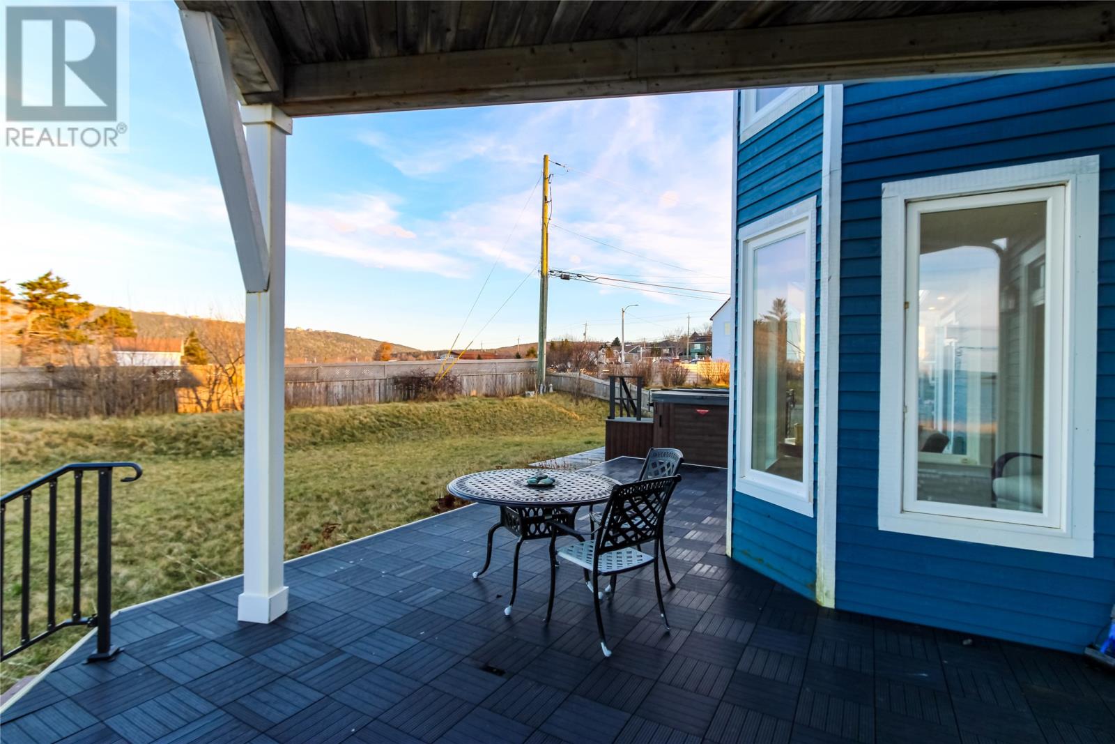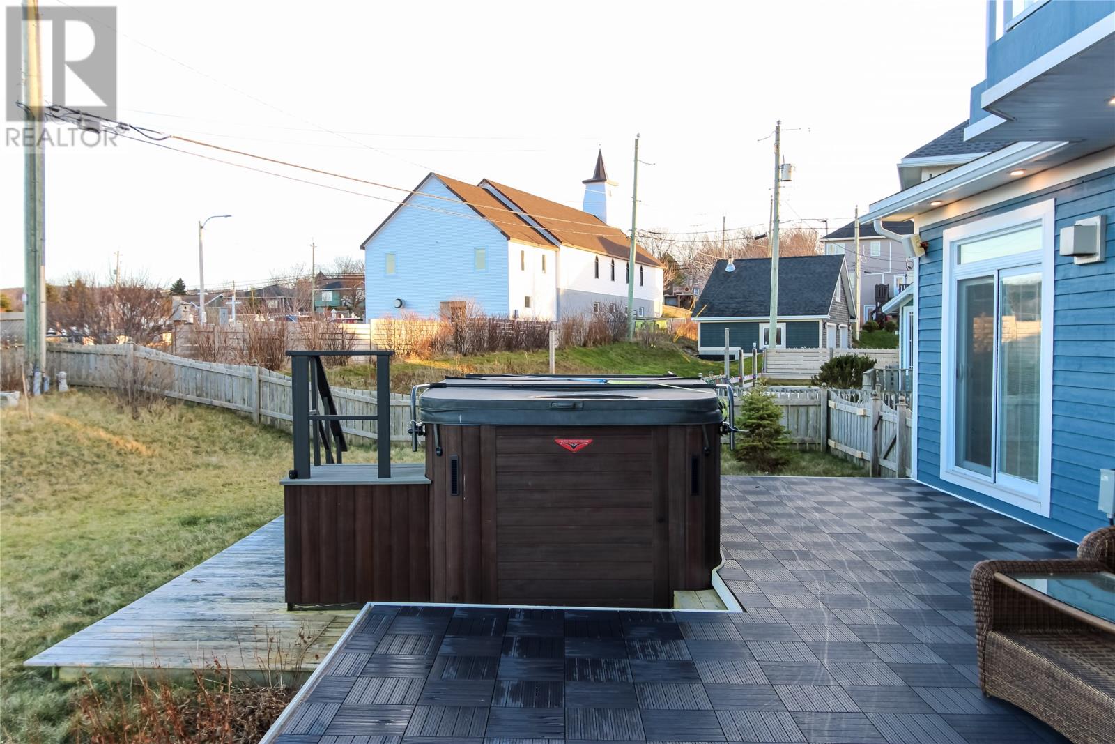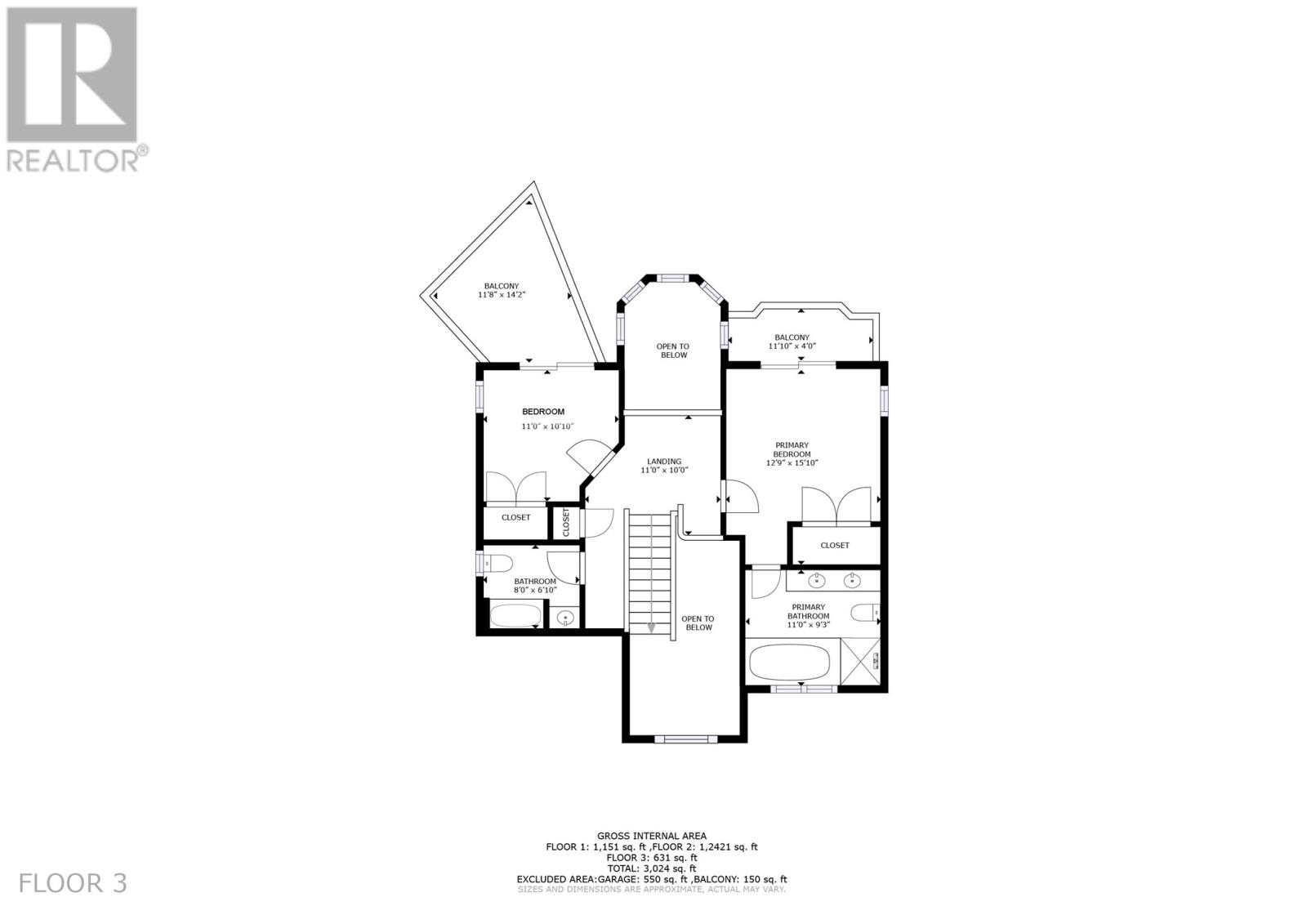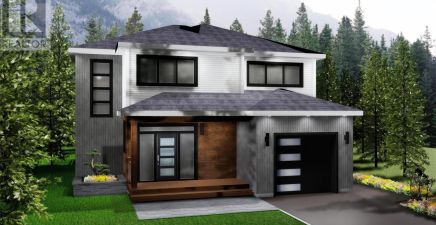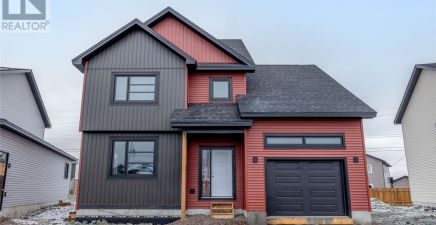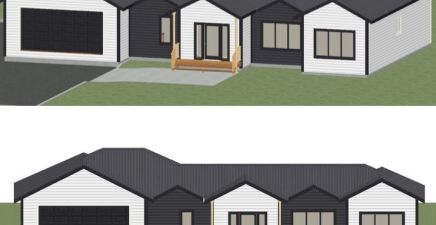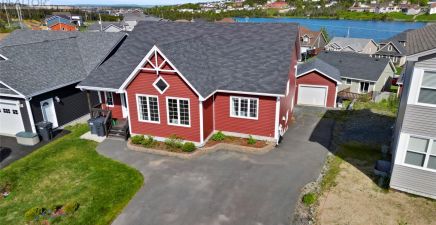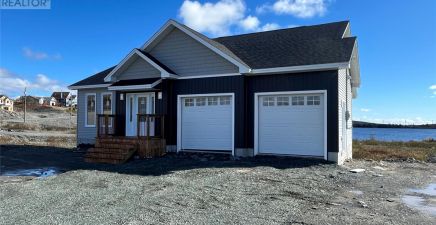Overview
- Single Family
- 3
- 3
- 3444
- 2006
Listed by: Keller Williams Platinum Realty
Description
Situated on the Ocean`s Edge, you`ll instantly fall in love with this spectacular executive home. As you step into the grand foyer, you are greeted by a stylish hardwood stair case, 16 foot ceilings and a convenient walk-in closet for outerwear. Straight ahead, you`ll catch your first glimpse of Conception Bay through the expansive 16 foot high nook of windows designed to provide uninterrupted views of the wide blue ocean, spectacular sunrises / sunsets, and all of the natural glory that comes with living on an oceanside estate. The main floor features a chef-inspired kitchen (with in-floor heat), open living room with propane fireplace, powder room, main floor laundry, office (with patio access) and a main floor bedroom. The two upstairs bedrooms each have private ocean-side decks. The primary suite includes a walk-in closet and a large 5 piece ensuite with in-floor heat. The basement level offers plenty of recreational space, an area that could work as a games / media room, an octagonal wine cellar, tons of storage space, and rough-in for an extra bathroom. Upgrades in recent years include: 5 patio doors (2020); shingles (2018); kitchen, appliances, HRV, exterior lighting & exterior paint in 2021; composite decking (2022). The double in-house garage has interior access to the main floor and the basement. Bayside swim spa / hot tub included. Red Sky Estates is a peaceful & upscale neighbourhood only 20 minutes from downtown St. John`s. Shopping, medical offices, personal services & amenities are all close by. French Immersion offered at nearby local schools. (All measurements should be considered approximate and to be verified by Purchasers, E&O excepted). (id:9704)
Rooms
- Family room
- Size: 20` X 20`2""
- Family room
- Size: 16` X 16`
- Fruit cellar
- Size: 7` X 7`
- Other
- Size: 10` X 5`5""
- Storage
- Size: 8` X 8`5""
- Storage
- Size: 6`6"" X 16`
- Storage
- Size: 14`10"" X 8`5""
- Storage
- Size: 8`6"" X 3`10""
- Bath (# pieces 1-6)
- Size: 2 PC
- Bedroom
- Size: 14`3"" X 12`5""
- Dining nook
- Size: 11`8"" x 10`10""
- Foyer
- Size: 9` x 16`5""
- Kitchen
- Size: 15`10"" x 10`5""
- Living room
- Size: 23` X 16`5""
- Office
- Size: 9`2"" X 13`
- Other
- Size: 6` X 3`5""
- Bath (# pieces 1-6)
- Size: 4 PC
- Bedroom
- Size: 11` X 10`10""
- Ensuite
- Size: 5 PC
- Primary Bedroom
- Size: 12`9"" X 15`10""
Details
Updated on 2024-12-23 06:02:26- Year Built:2006
- Appliances:Dishwasher, See remarks
- Zoning Description:House
- Lot Size:1179 Square Meters
- Amenities:Recreation
- View:Ocean view
Additional details
- Building Type:House
- Floor Space:3444 sqft
- Architectural Style:2 Level
- Stories:2
- Baths:3
- Half Baths:1
- Bedrooms:3
- Rooms:20
- Flooring Type:Ceramic Tile, Hardwood, Mixed Flooring
- Fixture(s):Drapes/Window coverings
- Foundation Type:Poured Concrete
- Sewer:Municipal sewage system
- Heating Type:Baseboard heaters
- Heating:Electric, Propane
- Exterior Finish:Other
- Fireplace:Yes
- Construction Style Attachment:Detached
School Zone
| Holy Spirit High | 9 - L3 |
| Villanova Junior High | 7 - 8 |
| Topsail Elementary | K - 6 |
Mortgage Calculator
- Principal & Interest
- Property Tax
- Home Insurance
- PMI
360° Virtual Tour
Listing History
| 2023-05-23 | $625,000 |





































