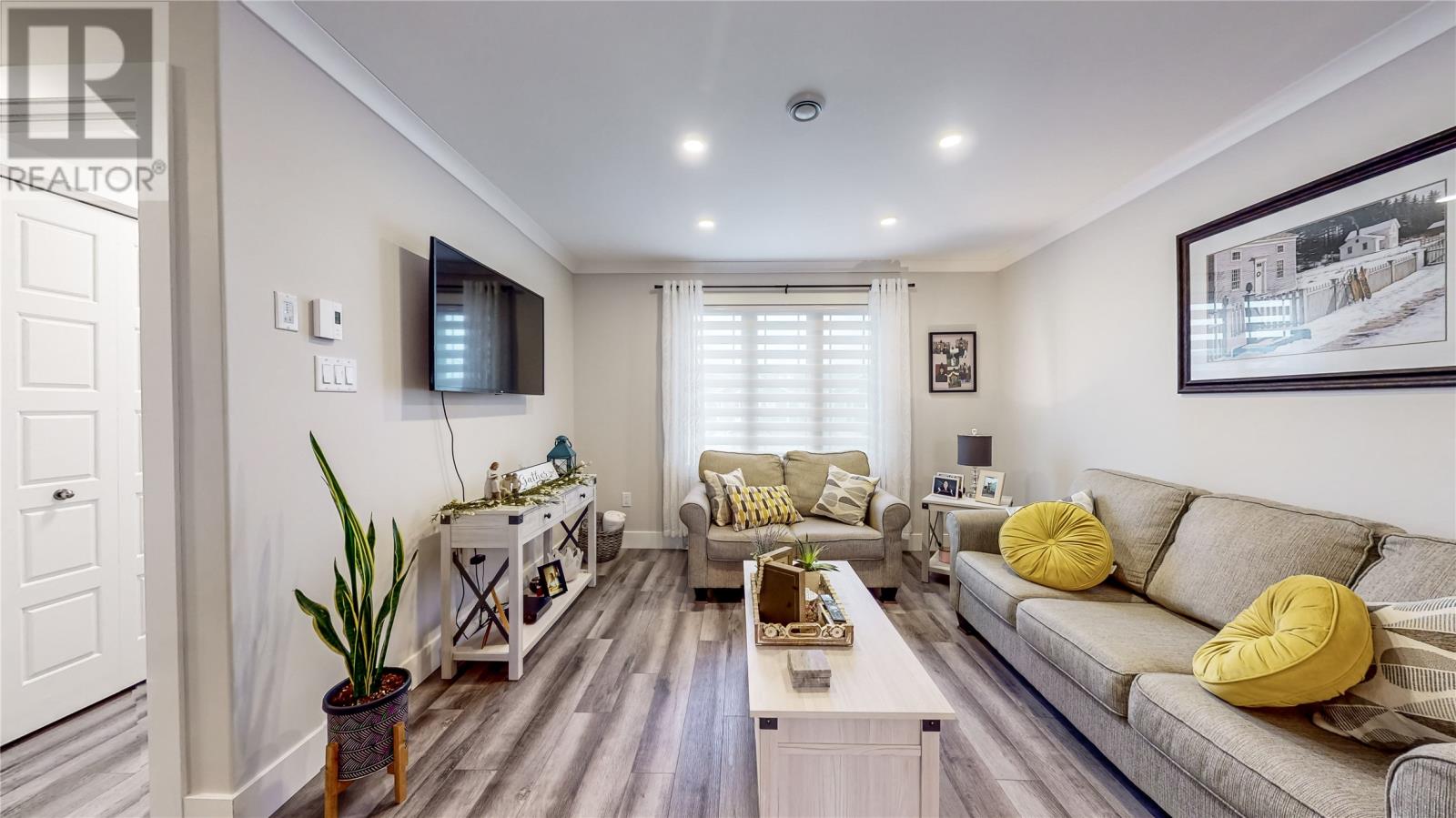Overview
- Condo
- 3
- 3
- 2040
Listed by: RE/MAX Realty Specialists
Description
This immaculate 50 plus condo shows like new and reflects pride of ownership. Meticulously maintained with attention to detail the home features beautiful floor to ceiling custom cabinetry, stylish backsplash, upgraded flooring and lighting, stainless appliances, mini split, an open concept dining and living rm creating a modern and inviting atmosphere with beautiful modern decor. The spacious 2 bedroom, 2 bath main floor layout includes a private ensuite offering comfort and convenience plus main floor laundry. The partially completed basement boasts an additional oversized third bedroom plus a 3pc piece bath, ideal for guests or as a private retreat . Enjoy the serene surroundings with the condos proximity to the beautiful Adam`s Pond and scenic walking trail. Perfect for the outdoor enthusiasts. Don`t miss out on this exceptional opportunity to own a pristine move in ready home in beautiful paradise with stress free living as the condo fees includes snow clearing, garbage collection, property insurance. Owner is only responsible for interior condo insurance. (id:9704)
Rooms
- Bath (# pieces 1-6)
- Size: 3pc
- Bedroom
- Size: 14.0 by 16.0
- Bath (# pieces 1-6)
- Size: 4pc
- Bedroom
- Size: 10.0 by 9.1
- Dining room
- Size: 10.10 by 9.0
- Ensuite
- Size: 3pc
- Foyer
- Size: 6.0 by 8.0
- Kitchen
- Size: 10.6 by 12.3
- Laundry room
- Size: 3.0 by 5.0
- Living room
- Size: 12.10 by 12.0
- Primary Bedroom
- Size: 12.6 by 12.0
Details
Updated on 2025-01-13 06:02:33- Year Built:2021
- Appliances:Dishwasher, Refrigerator, Microwave, Stove
- Lot Size:30 by 80
- Amenities:Recreation, Shopping
Additional details
- Floor Space:2040 sqft
- Architectural Style:Bungalow
- Stories:1
- Baths:3
- Half Baths:0
- Bedrooms:3
- Rooms:11
- Flooring Type:Laminate, Mixed Flooring
- Foundation Type:Poured Concrete
- Sewer:Municipal sewage system
- Heating:Electric
- Exterior Finish:Vinyl siding
- Construction Style Attachment:Attached
Mortgage Calculator
- Principal & Interest
- Property Tax
- Home Insurance
- PMI




























