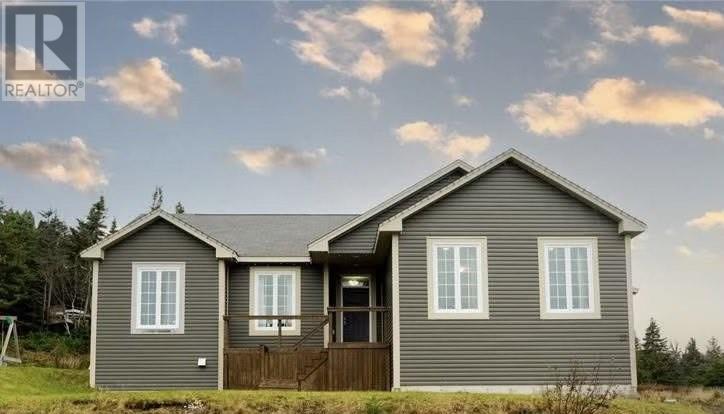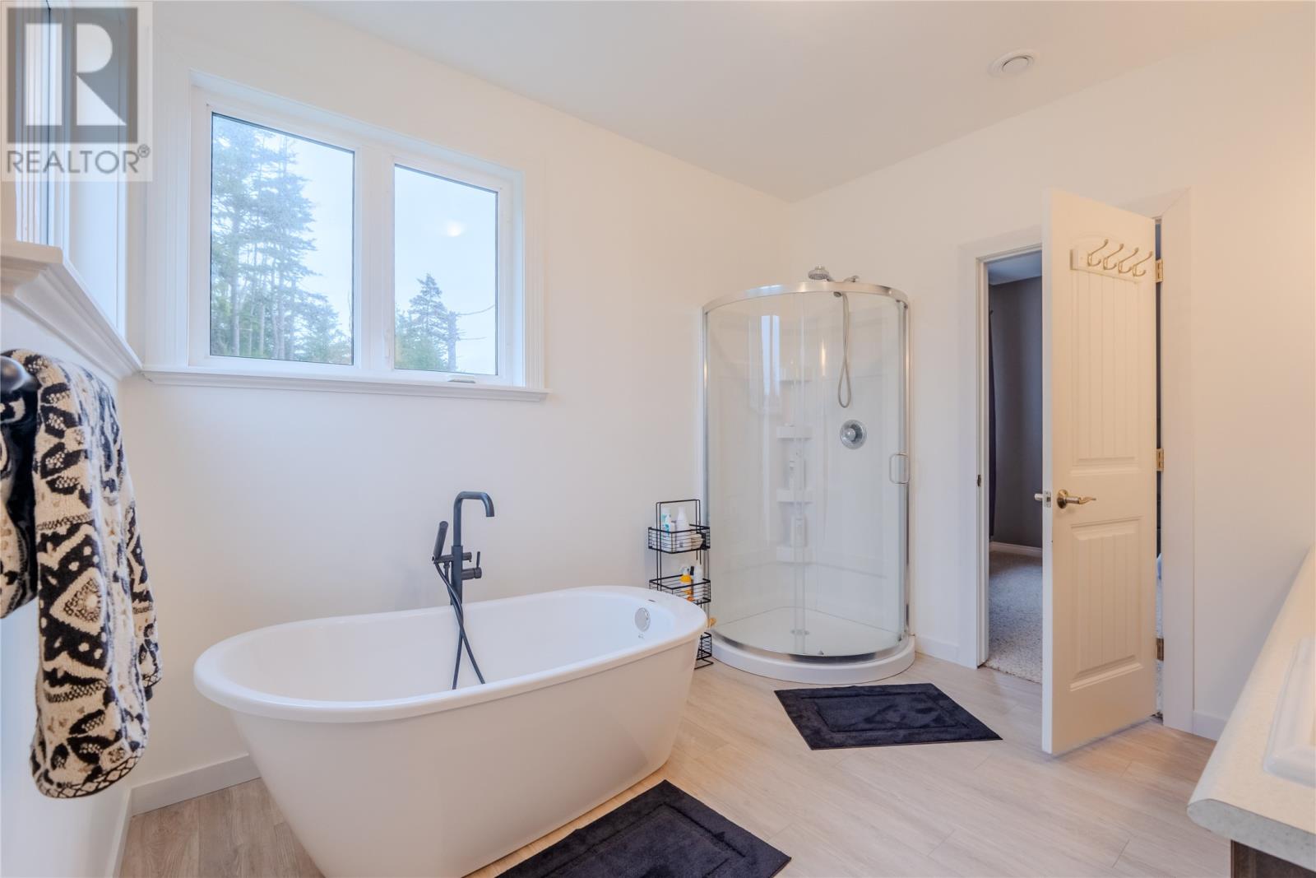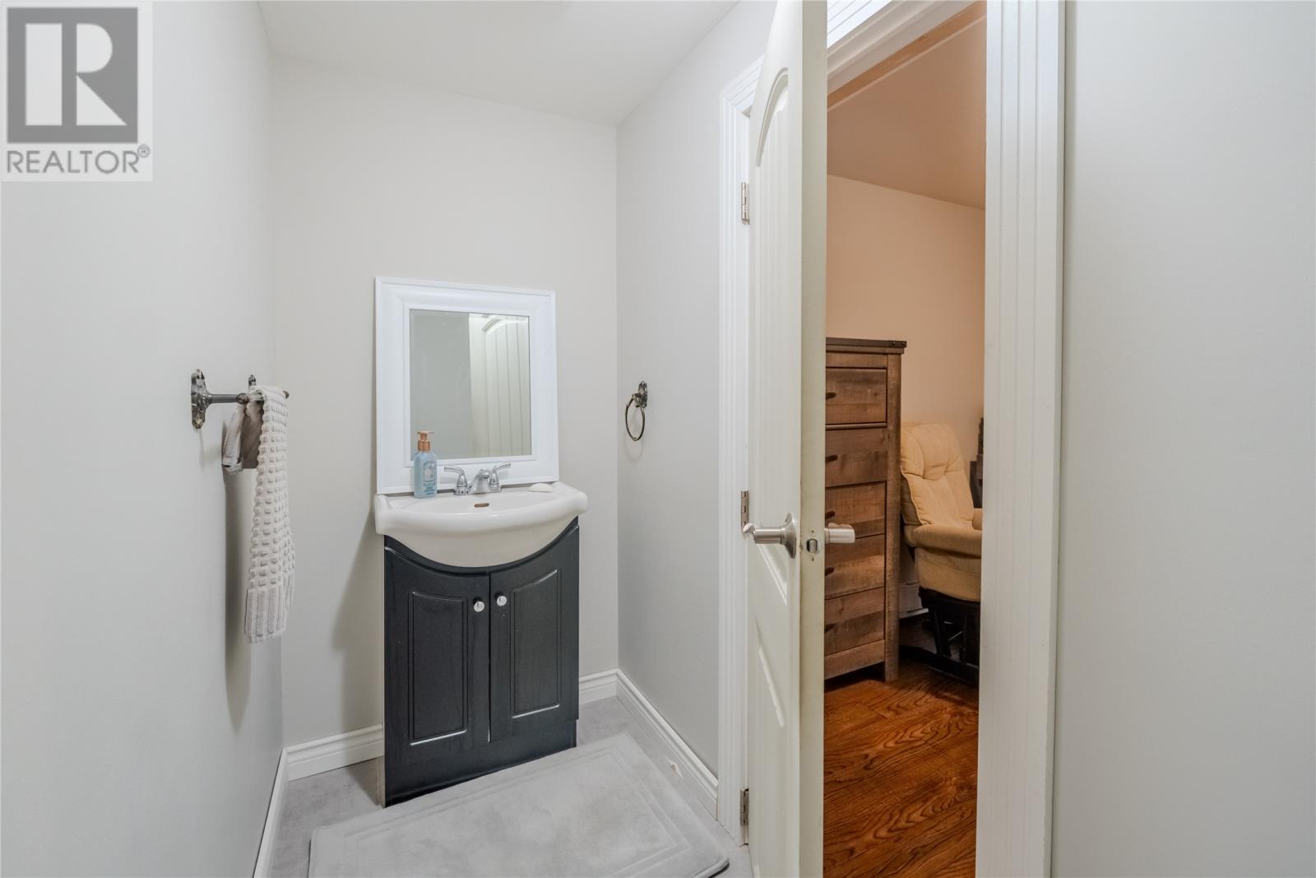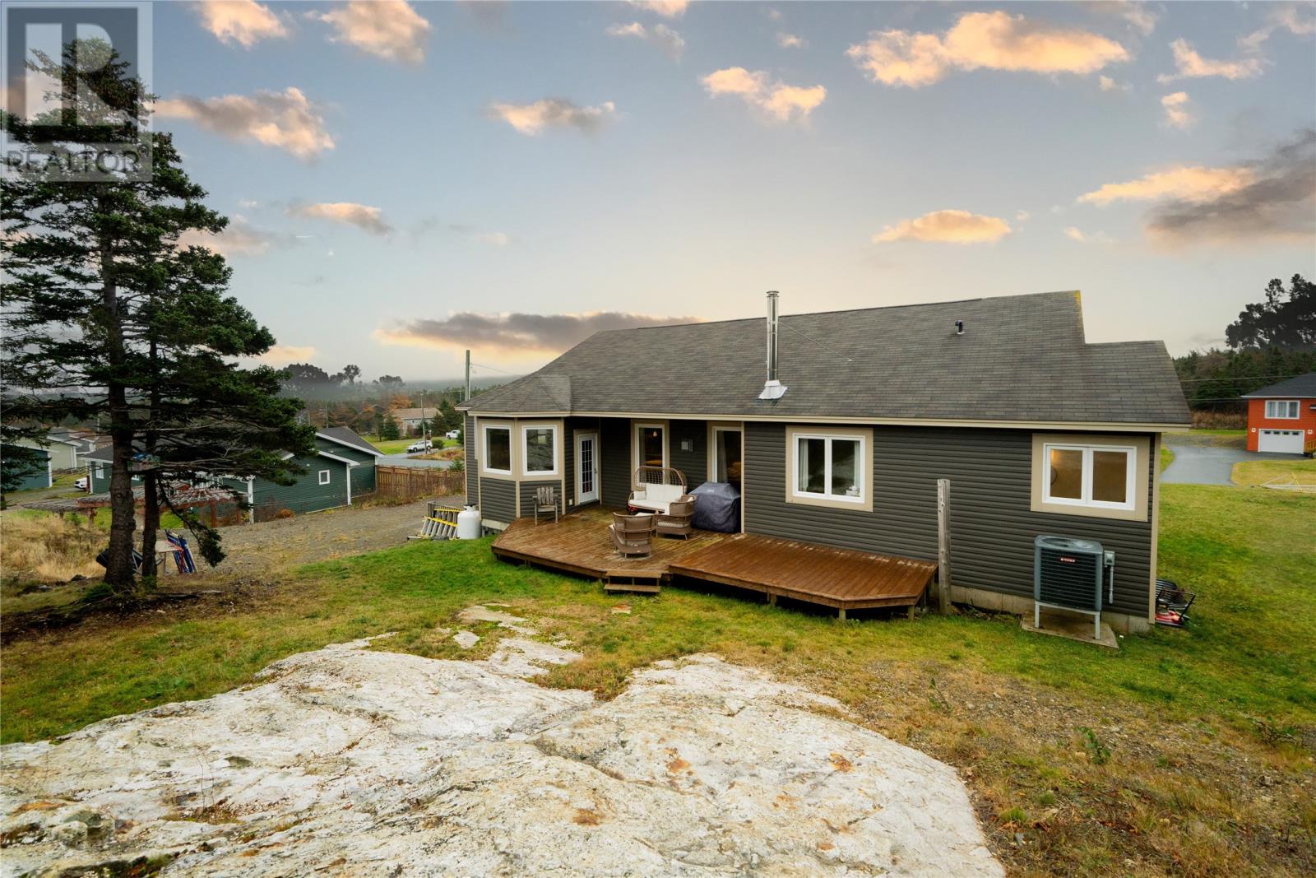Overview
- Single Family
- 4
- 3
- 4000
- 2012
Listed by: 3% Realty East Coast
Description
Welcome home, 22 Micnoel Place is waiting for you! This beautiful Pouch Cove bungalow offers quiet country living, just 20 minutes from all the amenities of Stavanger Drive. The main floor boasts a modern, open concept design with 9 ft ceilings and two family rooms, creating an ideal area for the kids to have their own play space. The expansive kitchen is an entertainer`s dream as it opens to both the second family room, and dining area, and features dark wood cabinets, large centre island, and stainless steel appliances. A cozy propane fireplace adds to the welcoming vibe of this home. The main floor includes main bathroom, along with 3 well appointed bedrooms, with the spacious primary including both a walk-in closet, and stunning ensuite featuring freestanding soaker tub, dual sinks, and corner shower. There`s also main floor laundry for added convenience. Above the attached garage, you`ll find a fantastic bonus room boasting a sitting area, bedroom, and half bath - great for guests or an older child! The basement awaits your finishing touch! Outside, the sizeable deck and property offer a private space for you to relax and unwind or entertain and play. If you`ve been searching for a move-in ready home with space for everyone, this could be the one! Arrange your viewing today! (id:9704)
Rooms
- Bath (# pieces 1-6)
- Size: 8.4x9.6
- Bath (# pieces 1-6)
- Size: 2PC
- Bedroom
- Size: 11.10x13
- Bedroom
- Size: 10.6x9.6
- Dining nook
- Size: 8x11.6
- Dining room
- Size: 13.6x15
- Ensuite
- Size: 4PC
- Kitchen
- Size: 15x16
- Laundry room
- Size: 5.6x9.6
- Living room - Fireplace
- Size: 16x16
- Primary Bedroom
- Size: 13.4x18
Details
Updated on 2025-01-13 06:02:31- Year Built:2012
- Appliances:Whirlpool
- Zoning Description:House
- Lot Size:100x200
- Amenities:Recreation
Additional details
- Building Type:House
- Floor Space:4000 sqft
- Architectural Style:Bungalow
- Stories:1
- Baths:3
- Half Baths:1
- Bedrooms:4
- Rooms:11
- Flooring Type:Carpeted, Ceramic Tile, Hardwood, Mixed Flooring
- Foundation Type:Concrete
- Sewer:Septic tank
- Heating Type:Heat Pump
- Exterior Finish:Vinyl siding
- Fireplace:Yes
- Construction Style Attachment:Detached
School Zone
| Holy Trinity High | 8 - L3 |
| Juniper Ridge Intermediate | 5 - 7 |
| Cape St. Francis Elementary | K - 4 |
Mortgage Calculator
- Principal & Interest
- Property Tax
- Home Insurance
- PMI


















































