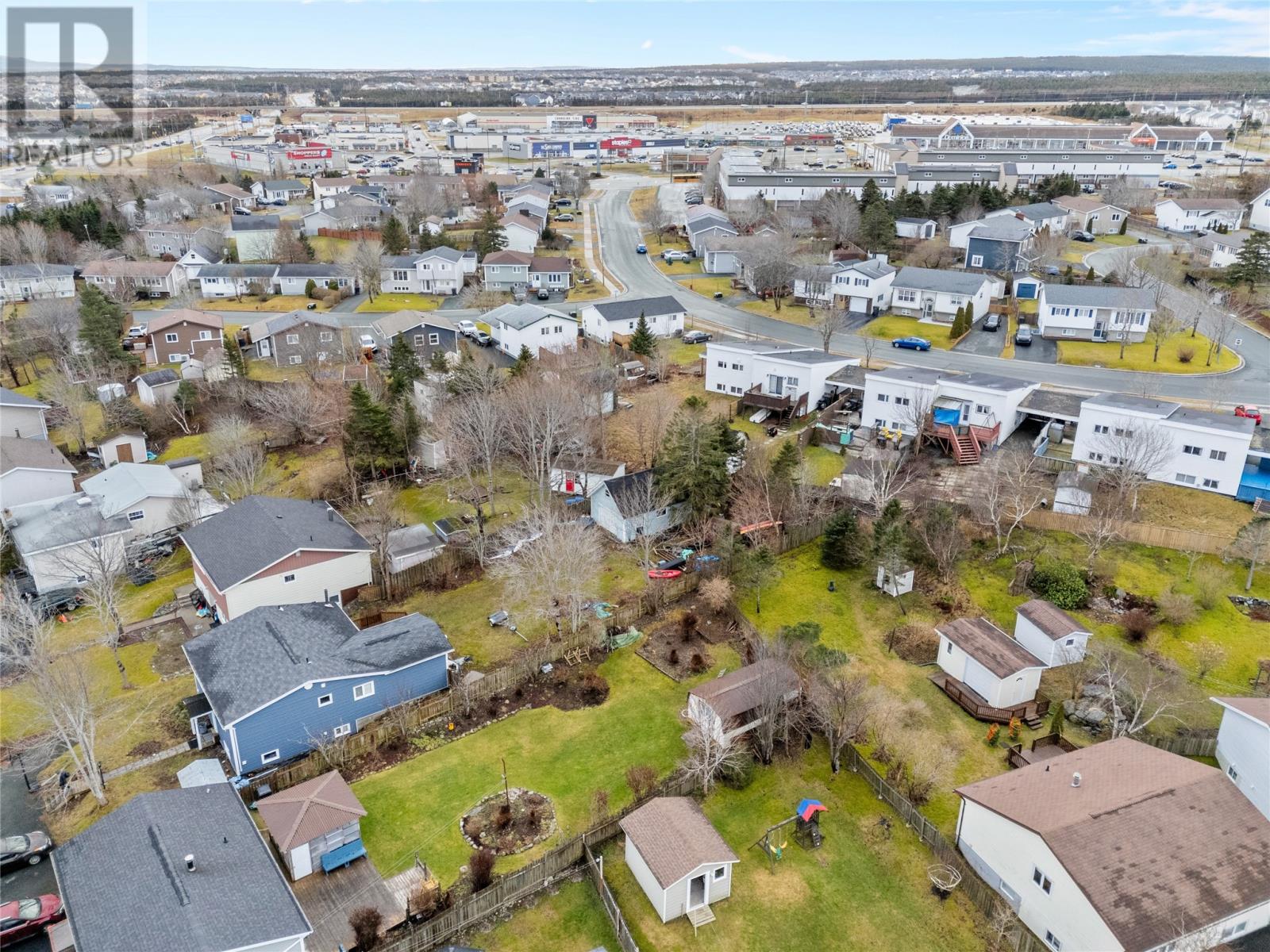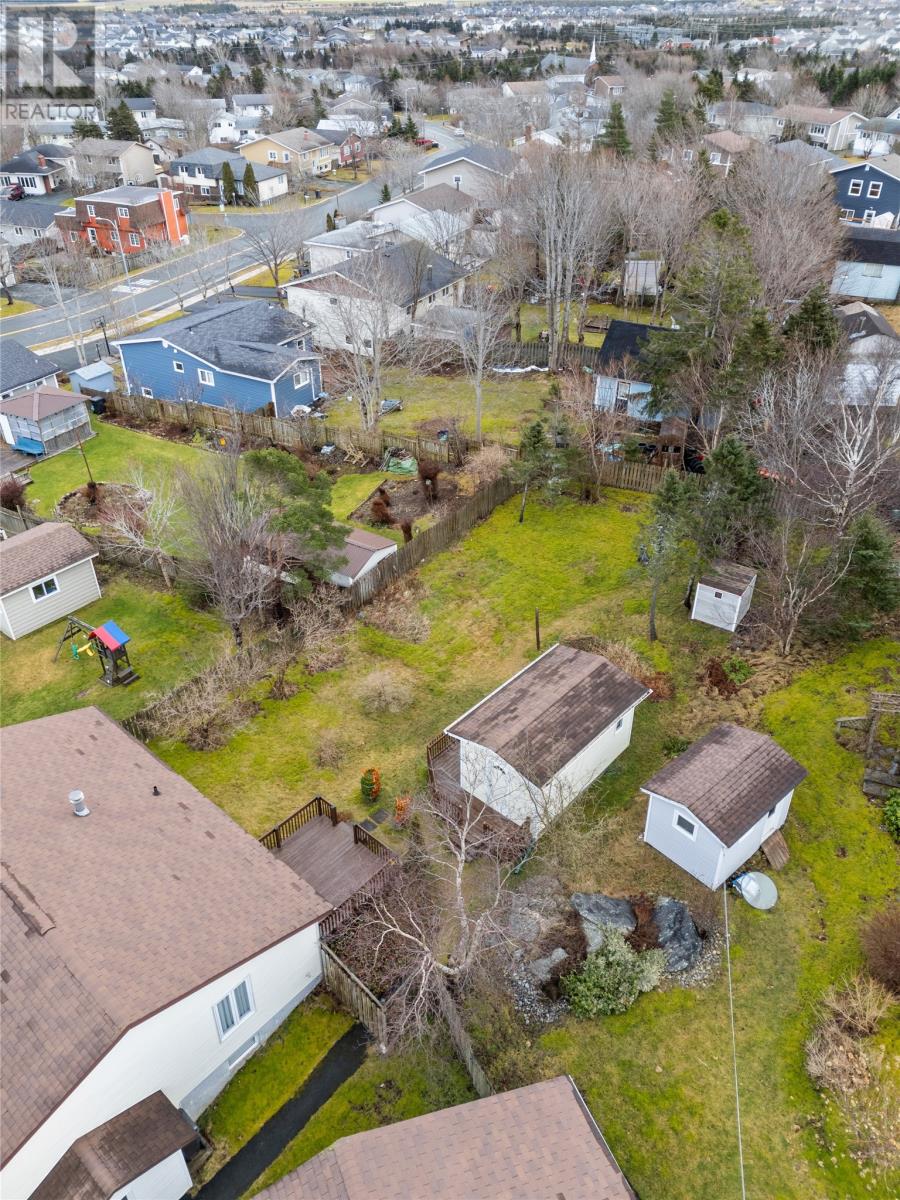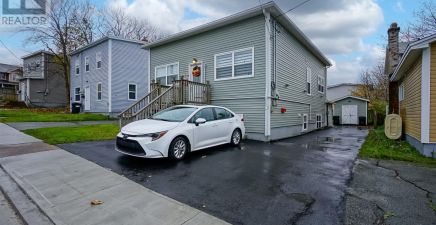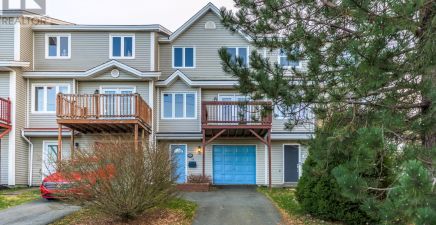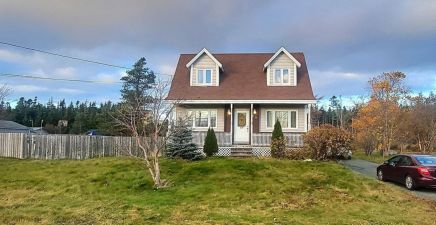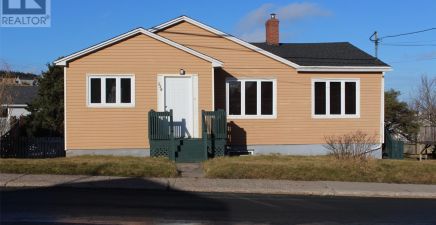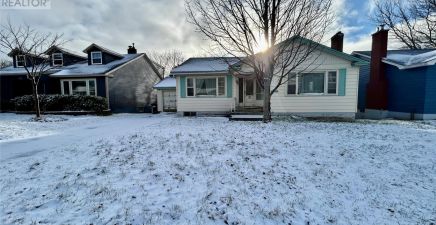Overview
- Single Family
- 3
- 2
- 2040
- 1975
Listed by: eXp Realty
Description
Located in a peaceful cul-de-sac, 6 Pike Place in Mount Pearl offers the perfect setting for family living. The main level features a bright and spacious living room with hardwood floors that flows into a dining room through charming French doors. The eat-in kitchen, with ceramic floors and spacious cabinetry provides convenient access to a 12x12 deck, overlooking an expansive backyard complete with a 10x18 storage shedâideal for outdoor activities and storage needs. This floor also includes three well-sized bedrooms and a 4-piece bathroom. The fully developed basement expands your living space with a large laundry room, a versatile rec room equipped with a wet bar, a bonus room, an additional family room, and another 4-piece bathroom. Conveniently located just a two-minute walk from Newtown Elementary and St. Peter`s Junior High, this home is perfectly situated for families seeking both space and proximity to schools. As per sellers direction there will be no conveyance of offers prior to 2pm on January 12. All offers to be left open until 7pm on January the 12th. (id:9704)
Rooms
- Bath (# pieces 1-6)
- Size: 4pc
- Family room
- Size: 12x22
- Laundry room
- Size: 5`11x14
- Not known
- Size: 14x8
- Recreation room
- Size: 11x31
- Bath (# pieces 1-6)
- Size: 4pc
- Bedroom
- Size: 10x13
- Bedroom
- Size: 9`11x10`5
- Dining room
- Size: 8x10
- Living room
- Size: 15`9x16
- Not known
- Size: 10.6x13
- Primary Bedroom
- Size: 13x13
Details
Updated on 2025-01-15 06:02:13- Year Built:1975
- Appliances:Dishwasher, Wet Bar
- Zoning Description:House
- Lot Size:170x62x155x52
Additional details
- Building Type:House
- Floor Space:2040 sqft
- Architectural Style:Bungalow
- Stories:1
- Baths:2
- Half Baths:0
- Bedrooms:3
- Rooms:12
- Flooring Type:Ceramic Tile, Hardwood, Laminate, Mixed Flooring
- Construction Style:Split level
- Foundation Type:Concrete
- Sewer:Municipal sewage system
- Heating:Electric, Propane
- Exterior Finish:Vinyl siding
Mortgage Calculator
- Principal & Interest
- Property Tax
- Home Insurance
- PMI


























