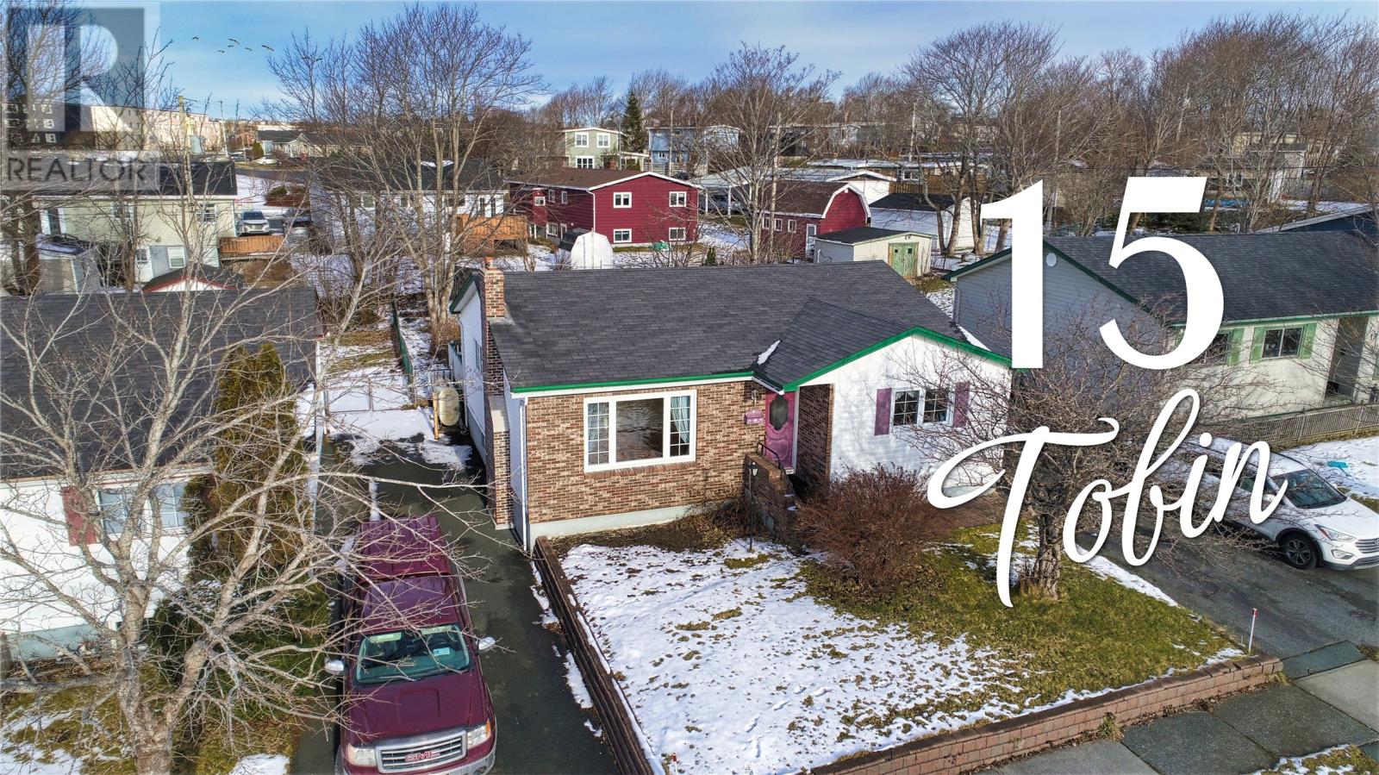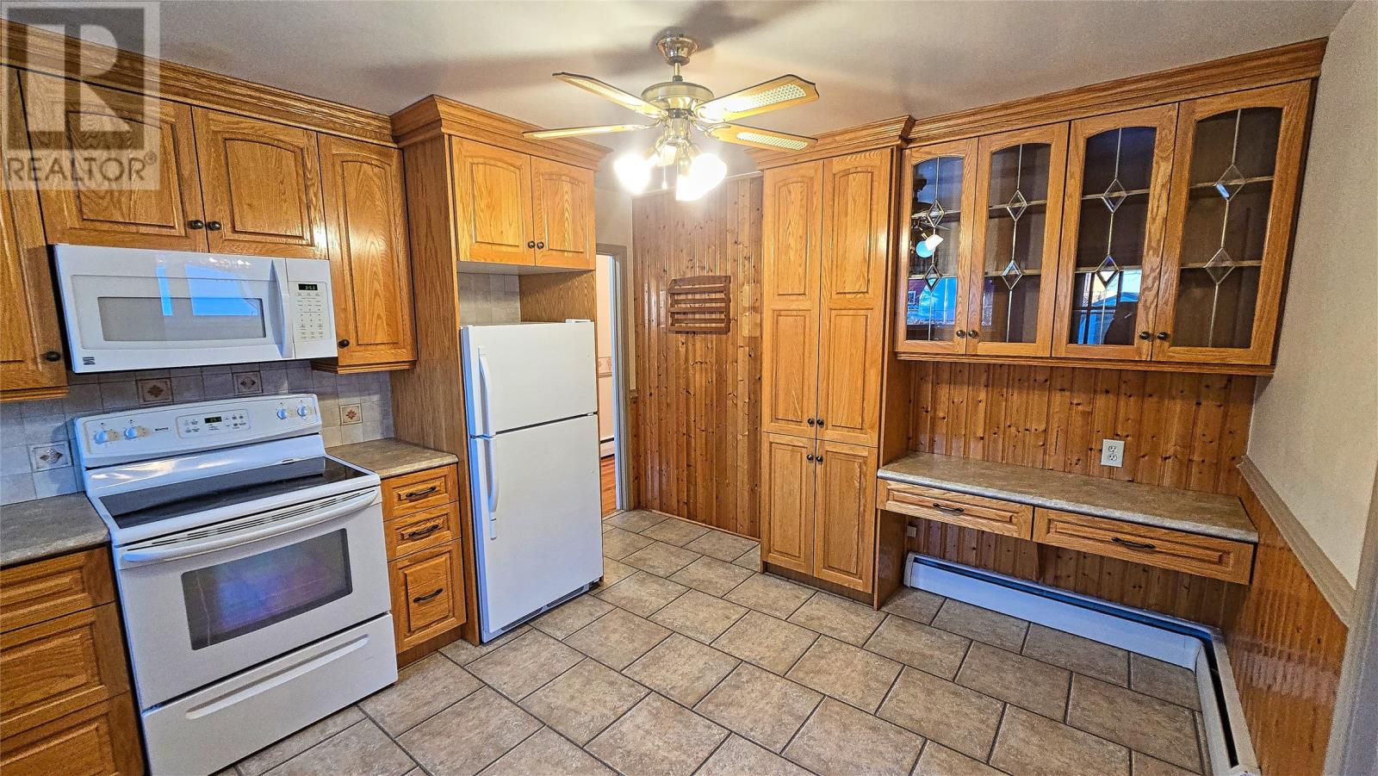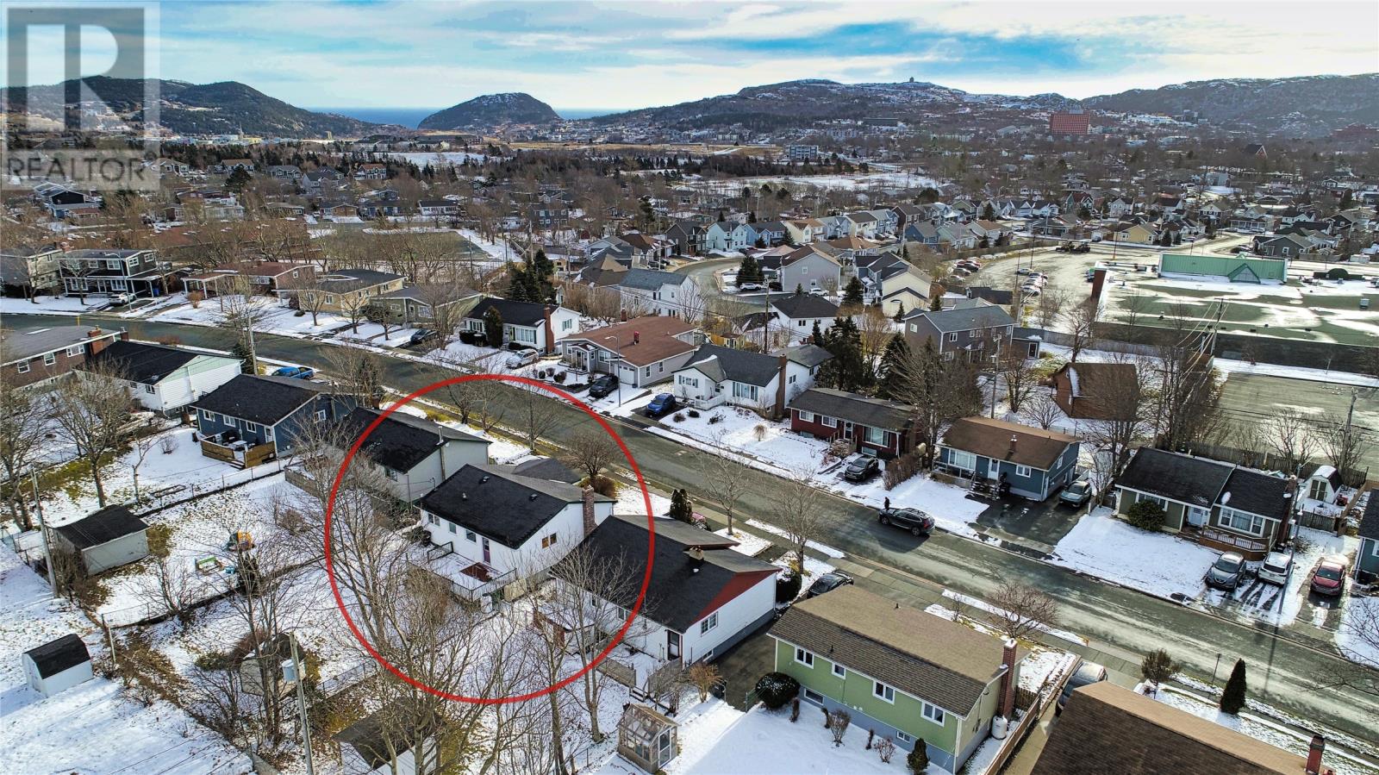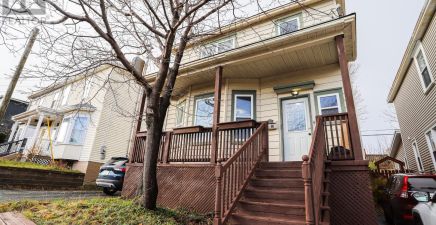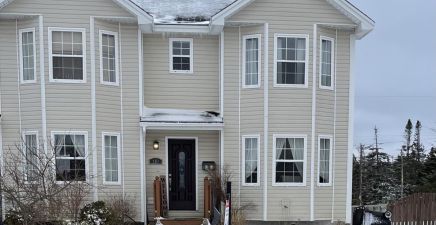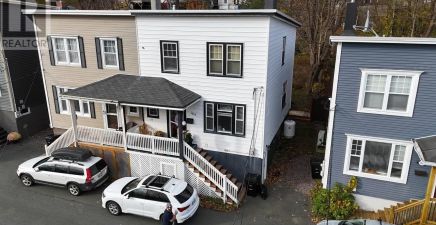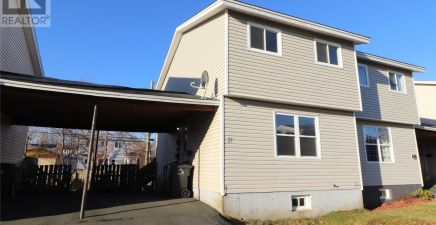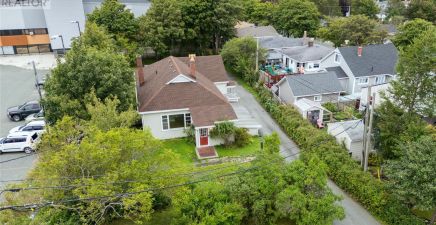Overview
- Single Family
- 3
- 2
- 1700
- 1960
Listed by: RE/MAX Infinity Realty Inc.
Description
This well-maintained 1200SF home in a preferred East end neighborhood near Vanier Elementary school features timeless natural oak hardwoods throughout including all three bedrooms! On an oversized 130` deep lot with mature trees in the backyard, the property is clean & attractive with street appeal. A great family layout, main front porch opens centrally with a large kitchen down the hallway, three bedrooms on the right. New shingles and new chimney in recent years! Vinyl windows in excellent clean condition. Propane hook up to the deck for the BBQ! A Walk Score of 71 means it`s "very walkable" so most errands can be accomplished on foot with parks and all amenities nearby. 15 Tobin Crescent has location and delivers a positive vibe, it will be fantastic home! Measurements estimates. (id:9704)
Rooms
- Bath (# pieces 1-6)
- Size: 8` x 5`6""
- Hobby room
- Size: 12` x 11`
- Laundry room
- Size: 14` x 10`6""
- Recreation room
- Size: 22`3"" x 7`11""
- Recreation room
- Size: 7`11`"" x 7`11""
- Utility room
- Size: 34`6"" x 11`
- Bath (# pieces 1-6)
- Size: 6`7"" x 4`11""
- Bedroom
- Size: 10`2"" x 9` 11""
- Bedroom
- Size: 10.1"" x 9`1""
- Dining room
- Size: 12`2"" x 8`7""
- Kitchen
- Size: 18` x 13`
- Living room
- Size: 15` x 15`
- Porch
- Size: 5`10 x 5`
- Primary Bedroom
- Size: 11`7"" x 11` 7""
Details
Updated on 2025-01-22 06:02:39- Year Built:1960
- Appliances:Dishwasher, Refrigerator, Stove, Washer, Dryer
- Zoning Description:House
- Lot Size:Approx 50 x 130
- Amenities:Recreation, Shopping
Additional details
- Building Type:House
- Floor Space:1700 sqft
- Architectural Style:Bungalow
- Stories:1
- Baths:2
- Half Baths:0
- Bedrooms:3
- Rooms:14
- Flooring Type:Hardwood, Mixed Flooring, Other
- Foundation Type:Concrete
- Sewer:Municipal sewage system
- Heating Type:Baseboard heaters, Hot water radiator heat, Radiator
- Exterior Finish:Brick, Vinyl siding
- Construction Style Attachment:Detached
Mortgage Calculator
- Principal & Interest
- Property Tax
- Home Insurance
- PMI

