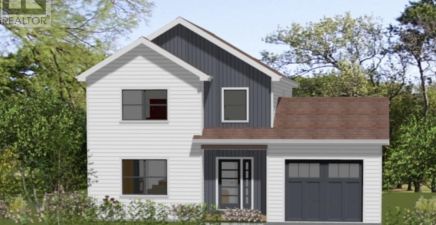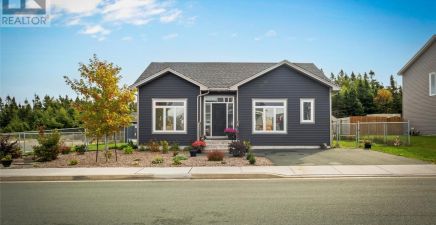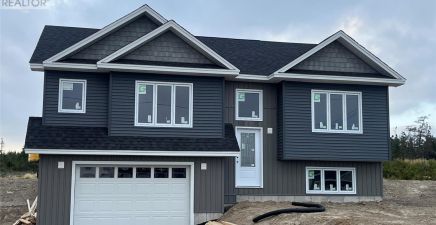Overview
- Single Family
- 3
- 3
- 2175
- 2025
Listed by: Atlantic Team Realty Incorporated
Description
Construction is underway for this stunning 3-bedroom, 2.5-bath home, with an anticipated April 2025 closing. Crafted by award-winning âNew Victorian Homesâ, âThe Terra Novaâ is a standout design, combining regal charm with practical innovation, originally introduced in âRiverâs Edgeâ and now a beloved favorite. Designed to maximize lot space without sacrificing the convenience of an attached garage, this home is as versatile as it is stylish. Although, 41 Dragonfly is situated on an exceptionally large lot at 156` deep. Plenty of space for a detached garage or to put that ice skating rink you`ve been dreaming of. With its premium vinyl siding, exterior accent features, and carefully crafted layout, âThe Terra Novaâ promises lasting curb appeal and functionality. The open-concept main floor features a spacious living area, a walk-in pantry off the kitchen, and a convenient half bath. Upstairs, the primary bedroom offers a luxurious 3-piece ensuite with a custom-tiled shower and a walk-in closet. This home is designed to keep you comfortable and save on energy costs with features like R-50 attic insulation, Low-E Argon windows, and R-22 wall insulation. Additional highlights include premium vinyl siding, 30-year warranty shingles, and a fully landscaped yard with a pressure-treated deck and paved driveway. The turnkey package includes a 10-Year Atlantic Home Warranty, a complimentary interior design consultation, and there is still time to select customized details around flooring selections, paint colors, light fixtures and plumbing fixtures. Plus, the unfinished insulated basement provides future potential, with rough-ins for an additional bathroom. Located in the desirable Diamond Marsh neighborhood, you`ll have easy access to nearby trails, shopping, and golf courses, while enjoying quick commutes to downtown and the east end. Everything you need for your next chapter in life is here. Donât miss out on this stylish, modern home. (id:9704)
Rooms
- Bath (# pieces 1-6)
- Size: 2 Piece
- Dining room
- Size: 9`8"" x 9`10""
- Kitchen
- Size: 9`8"" x 10`1""
- Living room
- Size: 12`3"" x 17`3""
- Not known
- Size: 13`0"" x 19`0""
- Not known
- Size: 5`10"" x 4`6""
- Porch
- Size: 6`8"" x 4`6""
- Bath (# pieces 1-6)
- Size: 4 Piece
- Bedroom
- Size: 10`11"" x 13`0""
- Bedroom
- Size: 10`7"" x 11`5""
- Ensuite
- Size: 3 Piece
- Laundry room
- Size: 7`7"" x 5`0""
- Primary Bedroom
- Size: 15`9"" x 12`0""
Details
Updated on 2025-01-15 06:02:22- Year Built:2025
- Zoning Description:House
- Lot Size:49` x 156`
- Amenities:Highway, Recreation, Shopping
Additional details
- Building Type:House
- Floor Space:2175 sqft
- Architectural Style:2 Level
- Stories:2
- Baths:3
- Half Baths:1
- Bedrooms:3
- Rooms:13
- Flooring Type:Carpeted, Laminate
- Foundation Type:Concrete, Poured Concrete
- Sewer:Municipal sewage system
- Cooling Type:Air exchanger
- Heating Type:Baseboard heaters
- Heating:Electric
- Exterior Finish:Vinyl siding
- Construction Style Attachment:Detached
Mortgage Calculator
- Principal & Interest
- Property Tax
- Home Insurance
- PMI






















