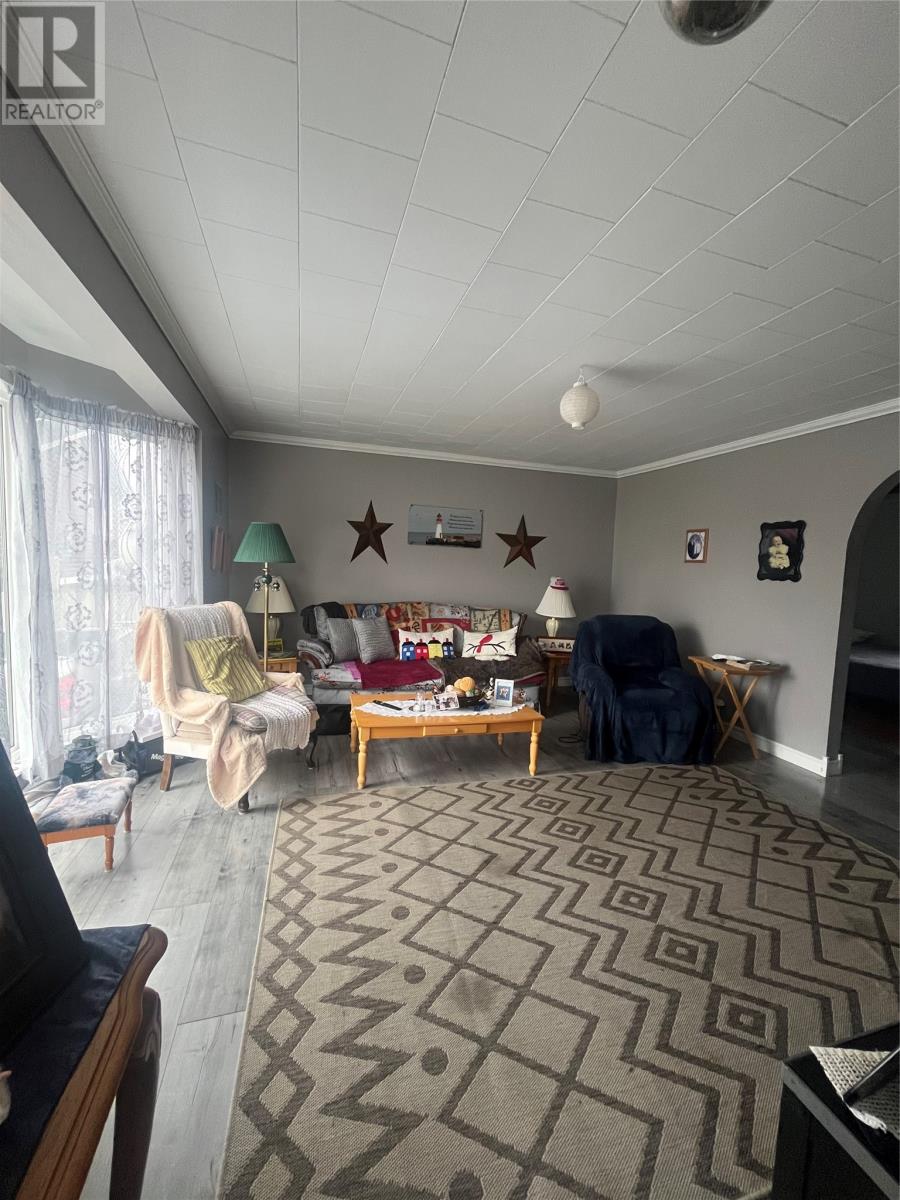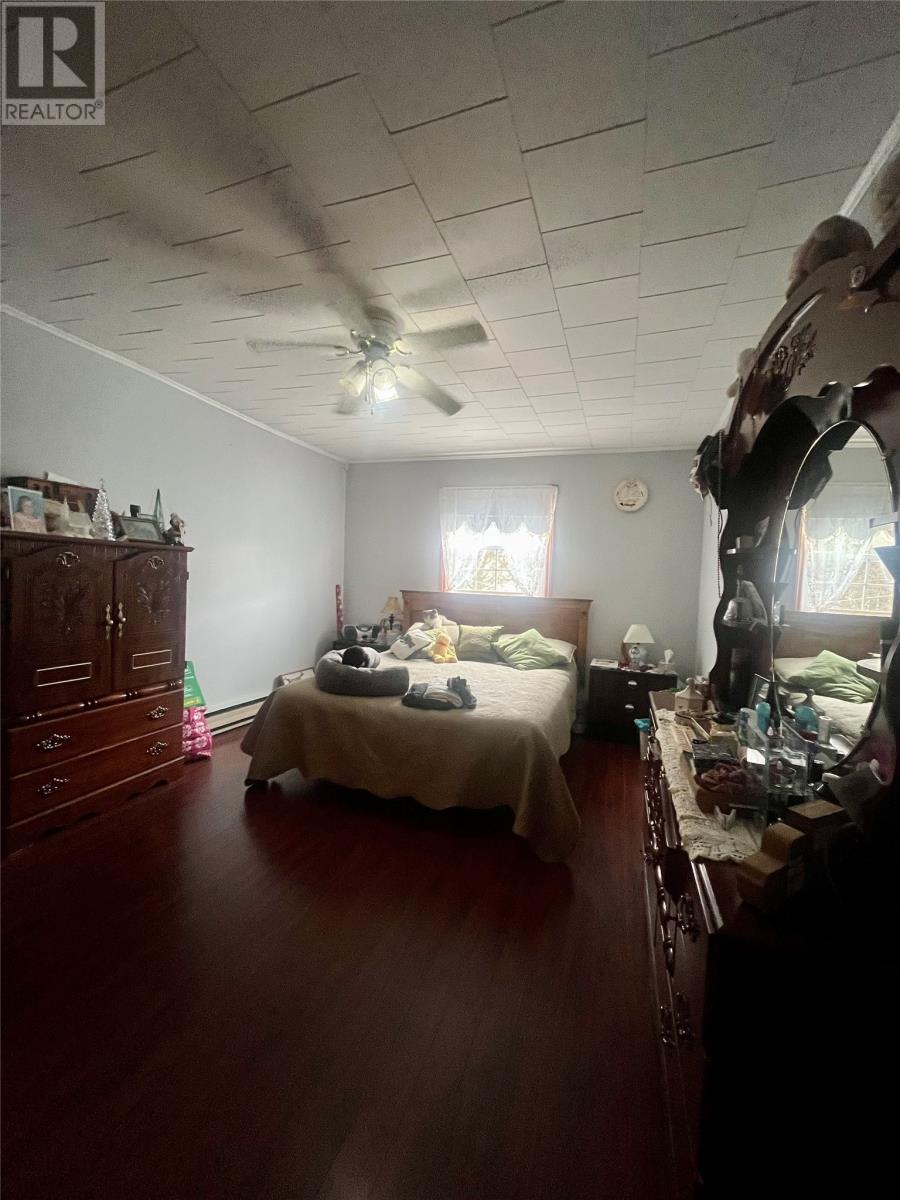Overview
- Single Family
- 2
- 2
- 1810
- 1965
Listed by: RE/MAX Infinity Realty Inc.
Description
Welcome to your charming home in the heart of Grand Bank, Newfoundland! This delightful 2-bedroom bungalow, nestled at the end of a peaceful cul-de-sac, is surrounded by a lush garden adorned with mature trees and features a handy garden shed. Step inside to discover a cozy eat-in kitchen perfect for family meals, a spacious master bedroom, and a bright living room that invites relaxation and warmth. The home boasts a well-appointed 3-piece bathroom with a convenient walk-in shower, along with an additional inviting bedroom. Venture to the lower level, where you`ll find a partially developed family room with pellet stove, two smaller versatile rooms, a laundry area with a half bath, and an electric furnace/storage room. An attached garage provides extra space for your vehicle or recreational toys. Ideally located within walking distance to grocery stores and local intermediate/high school, this home is perfect for those seeking comfort and convenience. Don`t miss your chance to make this cozy bungalow your own! (id:9704)
Rooms
- Den
- Size: 8x7
- Family room
- Size: 13x1
- Laundry room
- Size: 7.5x11
- Other
- Size: 8x8
- Storage
- Size: 5x10
- Bath (# pieces 1-6)
- Size: 3 pc
- Bedroom
- Size: 7.2x12
- Kitchen
- Size: 13x9
- Living room
- Size: 13x16
- Porch
- Size: 6x6
- Primary Bedroom
- Size: 11x15
Details
Updated on 2025-04-02 16:10:22- Year Built:1965
- Appliances:Refrigerator, Stove
- Zoning Description:House
- Lot Size:13x4.7x9.1x7.78x22.5x12.3x22 x 15 x 6
- Amenities:Shopping
Additional details
- Building Type:House
- Floor Space:1810 sqft
- Stories:1
- Baths:2
- Half Baths:1
- Bedrooms:2
- Rooms:11
- Flooring Type:Laminate, Other
- Foundation Type:Concrete
- Sewer:Municipal sewage system
- Heating Type:Forced air
- Heating:Electric, Wood
- Exterior Finish:Vinyl siding
- Construction Style Attachment:Detached
Mortgage Calculator
- Principal & Interest
- Property Tax
- Home Insurance
- PMI



















