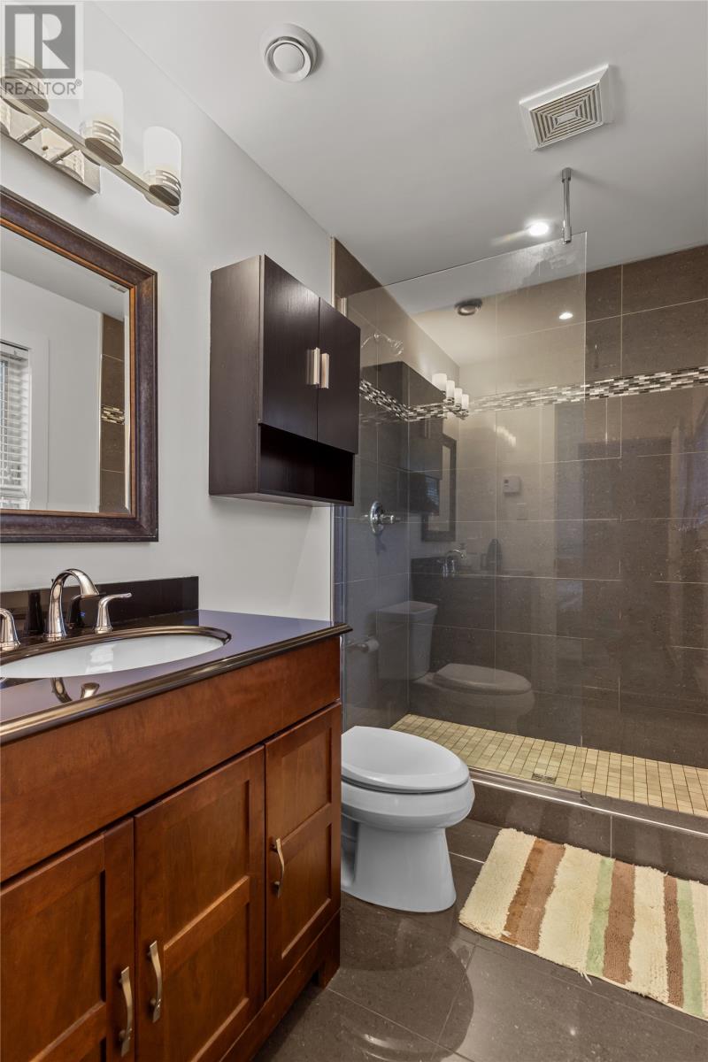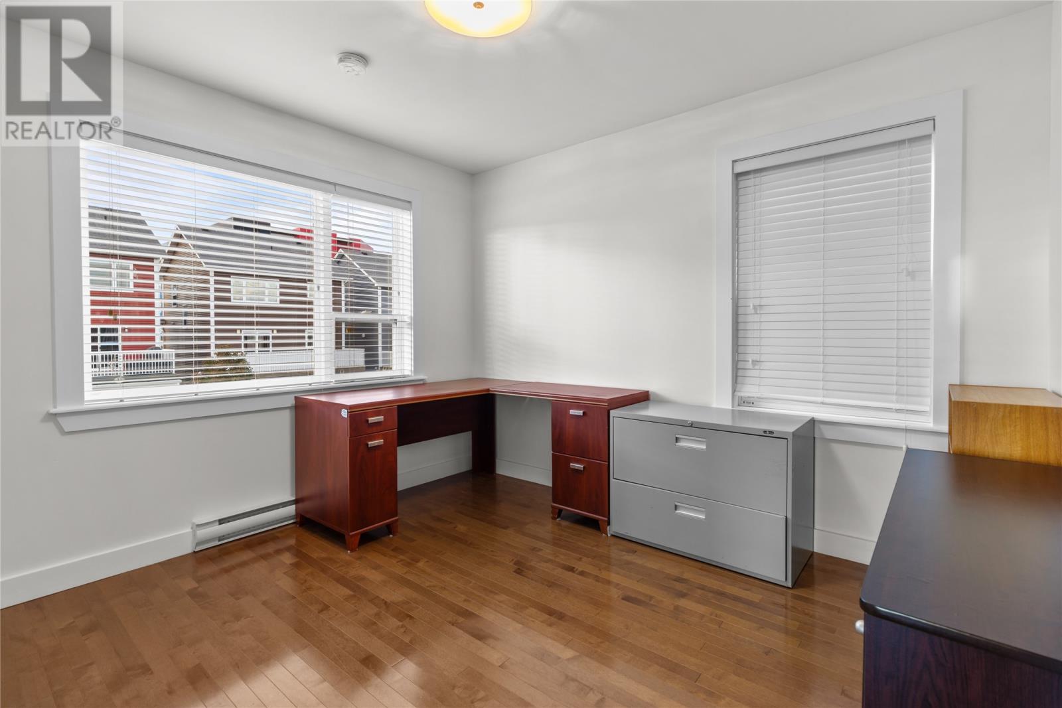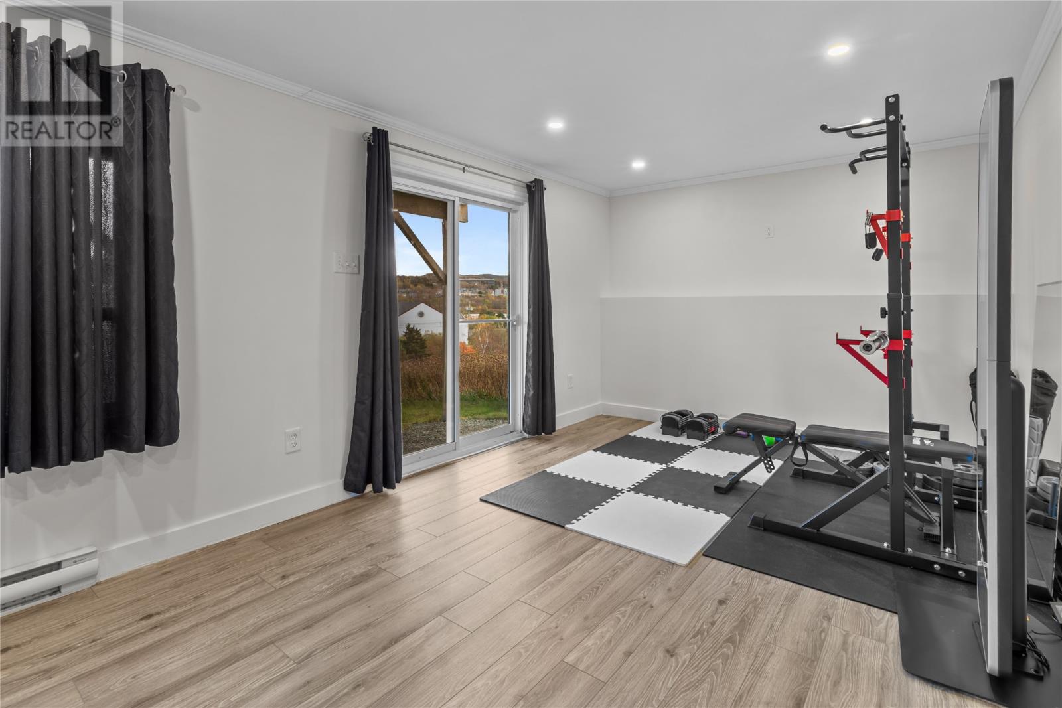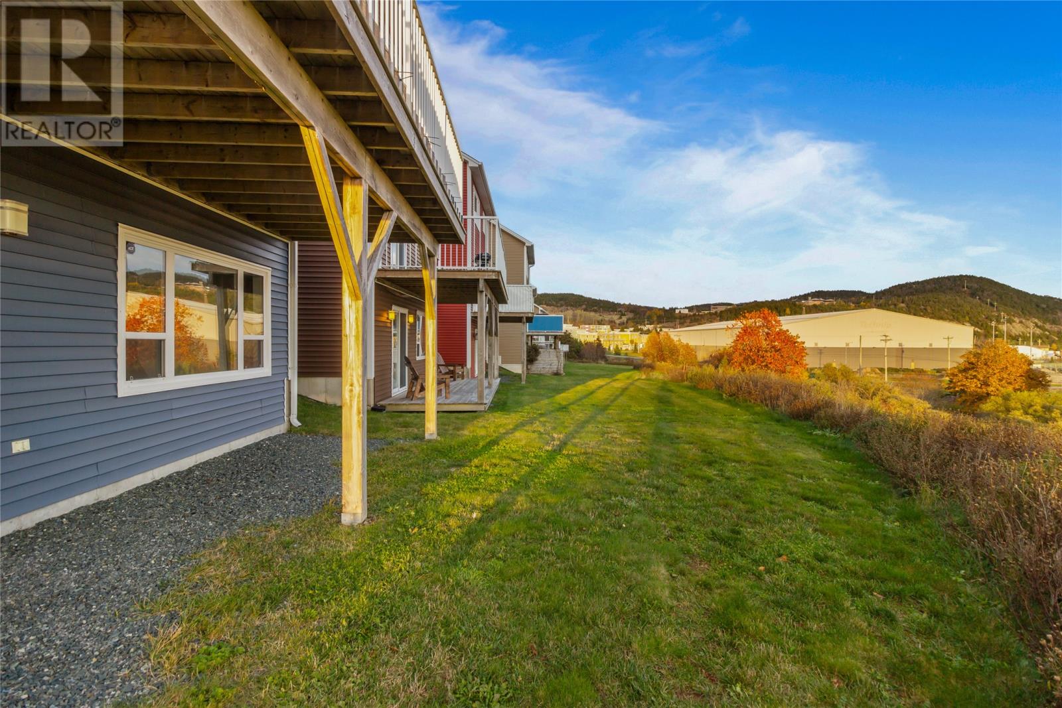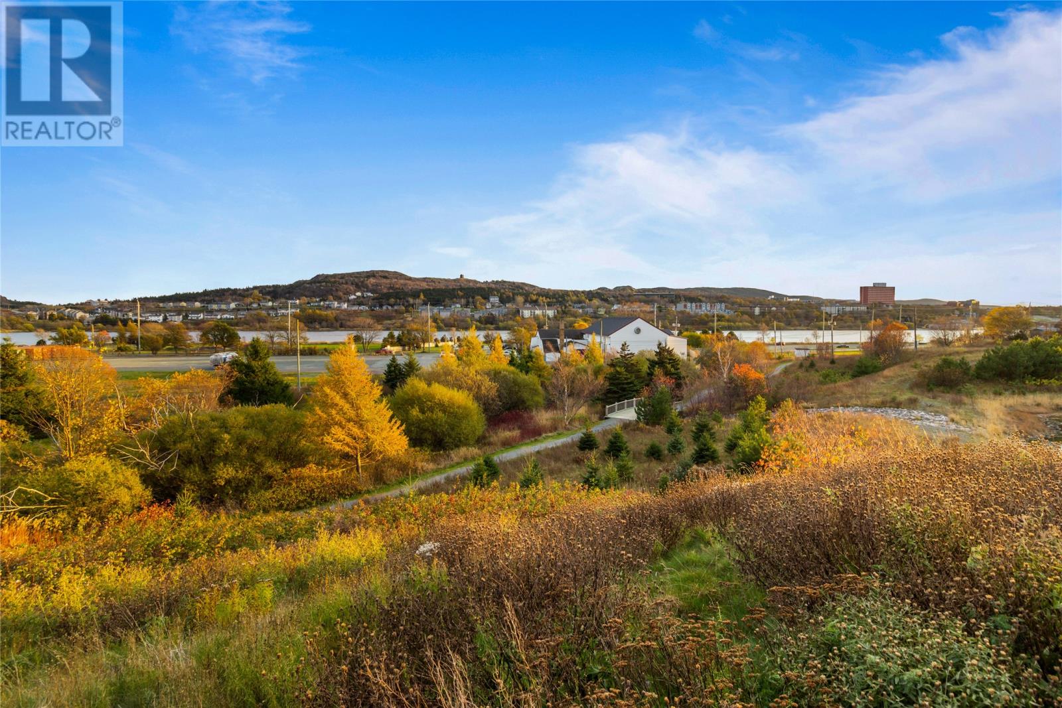Overview
- Condo
- 4
- 4
- 2162
Listed by: RE/MAX Infinity Realty Inc. - Sheraton Hotel
Description
Located in Pepperrellâs Landing in beautiful east end Pleasantville, 21 Augusta Court offers the perfect blend of comfort and convenience, with views of Quidi Vidi Lake and the iconic Signal Hill! Located on the doorsteps of Quidi Vidi Lake and its scenic walking trail, as well as offering easy access to the highway and Stavanger Drive and downtown, this property presents an exceptional opportunity for modern living in a prime location. This detached two-storey home boasts open-concept main floor featuring a spacious living room, a dining area, and a well-appointed kitchen, all flowing seamlessly and with direct access to a large, private back deck with a beautiful unobstructed view of Quidi Vidi Lakeâperfect for entertaining or simply enjoying the serene surroundings. A conveniently located powder room completes the main level. Upstairs, youâll find three generously sized bedrooms, including a primary suite with its own ensuite bathroom and walk-in closet. A spacious main family bathroom serves the additional bedrooms, offering ample space for family or guests. The fully developed walk-out basement provides additional living space with rec room, fourth bedroom, full bathroom and laundry. Two designated parking spaces, as well as shared visitor parking provided by Pepperrellâs Landing condominium! Pepperellâs Landing also provides snow clearing for all parking areas and lawn-care, among other services. This is truly a unique opportunity to live hassle free with the luxuries of condo living but enjoyed in a fully detached home. Freshly painted throughout in 2023, with brand-new countertops, this home is move-in ready!! Don`t miss out! (id:9704)
Rooms
- Bath (# pieces 1-6)
- Size: 7.0x6.2 3pc
- Bedroom
- Size: 12.0x10.4
- Laundry room
- Size: 8.4x9.8
- Recreation room
- Size: 22.3x10.2
- Bath (# pieces 1-6)
- Size: 4.8x5.0 2pc
- Dining room
- Size: 13.0x10.9
- Kitchen
- Size: 14.0x10.9
- Living room
- Size: 14.3x18.9
- Porch
- Size: 6.4x4.8
- Bath (# pieces 1-6)
- Size: 9.8x6.8 4pc
- Bedroom
- Size: 10.1x11.0
- Bedroom
- Size: 10.3x11.0
- Ensuite
- Size: 9.0x5.4 3pc
- Primary Bedroom
- Size: 14.0x10.7
- Storage
- Size: WIC
Details
Updated on 2025-01-15 06:02:26- Year Built:2013
- Lot Size:24x40x32x57x16.5
- Amenities:Recreation, Shopping
Additional details
- Floor Space:2162 sqft
- Baths:4
- Half Baths:1
- Bedrooms:4
- Rooms:15
- Flooring Type:Ceramic Tile, Hardwood, Mixed Flooring
- Foundation Type:Concrete
- Sewer:Municipal sewage system
- Heating Type:Baseboard heaters
- Heating:Electric
- Exterior Finish:Vinyl siding
- Construction Style Attachment:Detached
School Zone
| East Point Elementary | L1 - L3 |
| St. Paul’s Junior High | 6 - 9 |
| Holy Heart | K - 5 |
Mortgage Calculator
- Principal & Interest
- Property Tax
- Home Insurance
- PMI

















